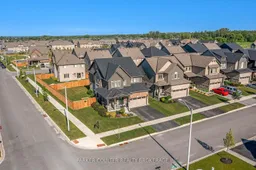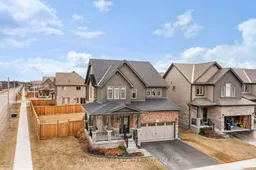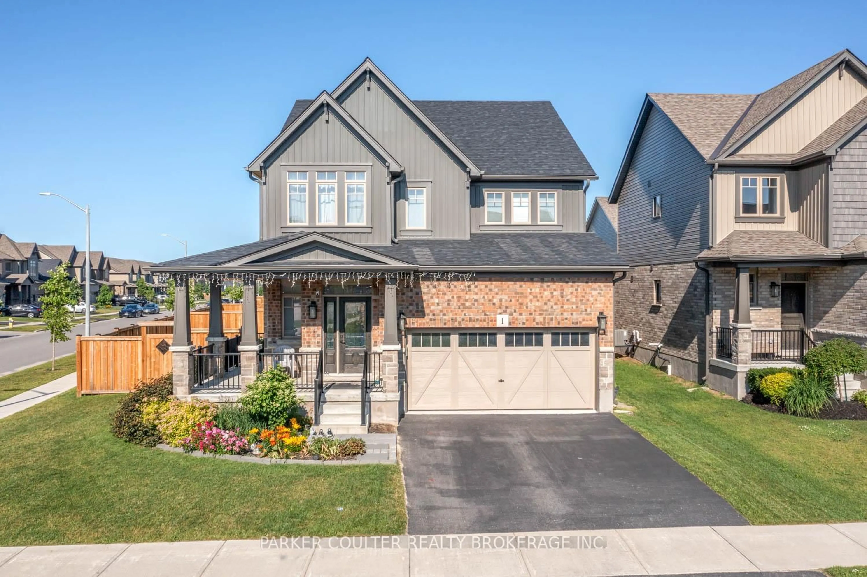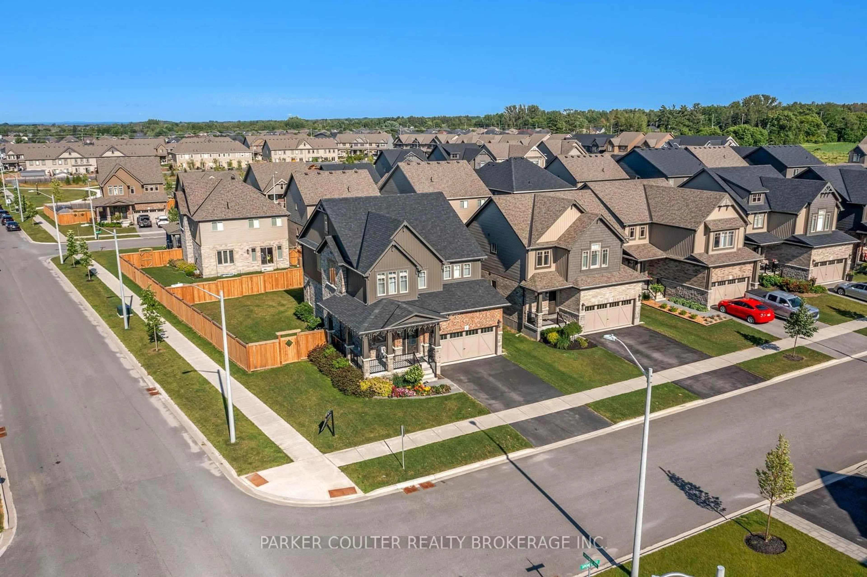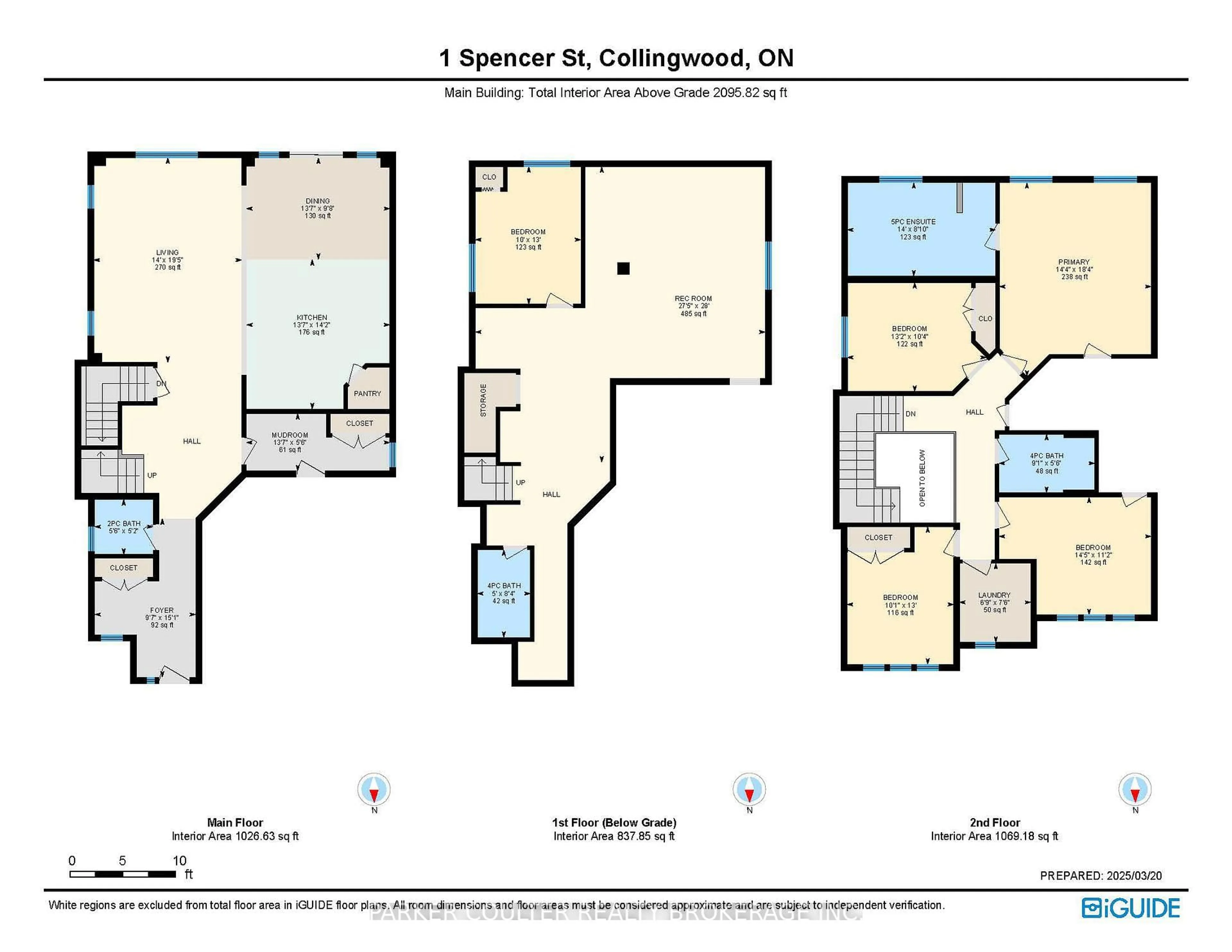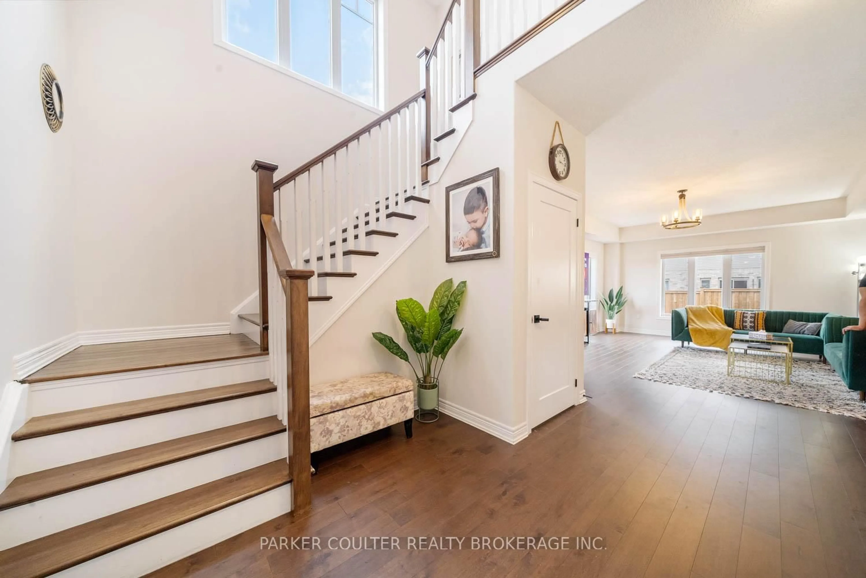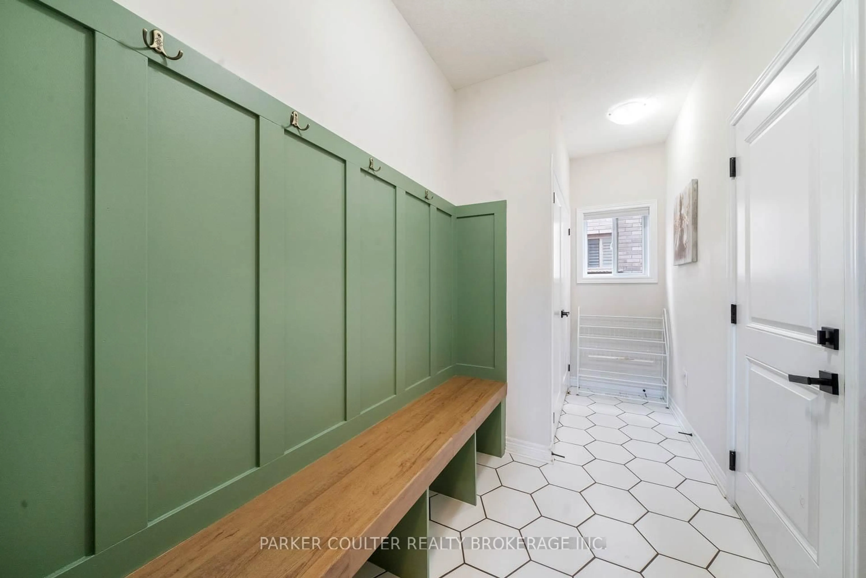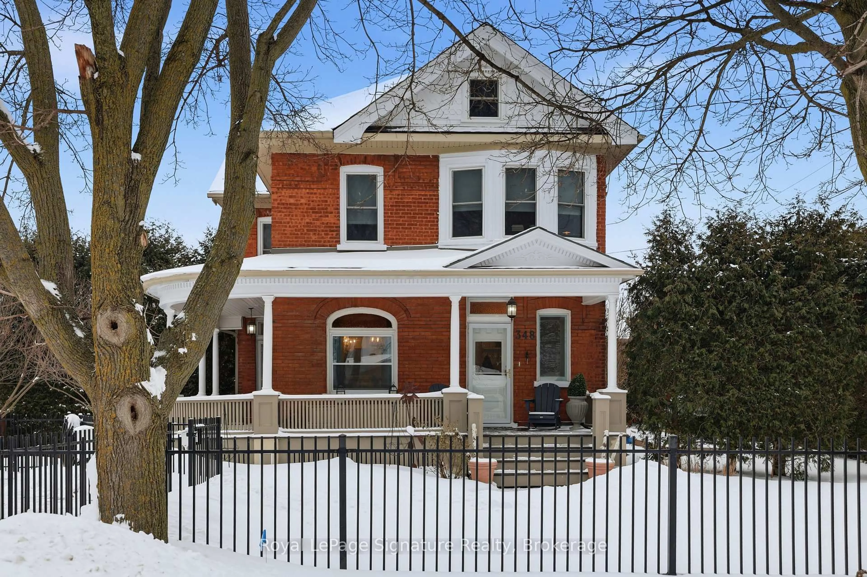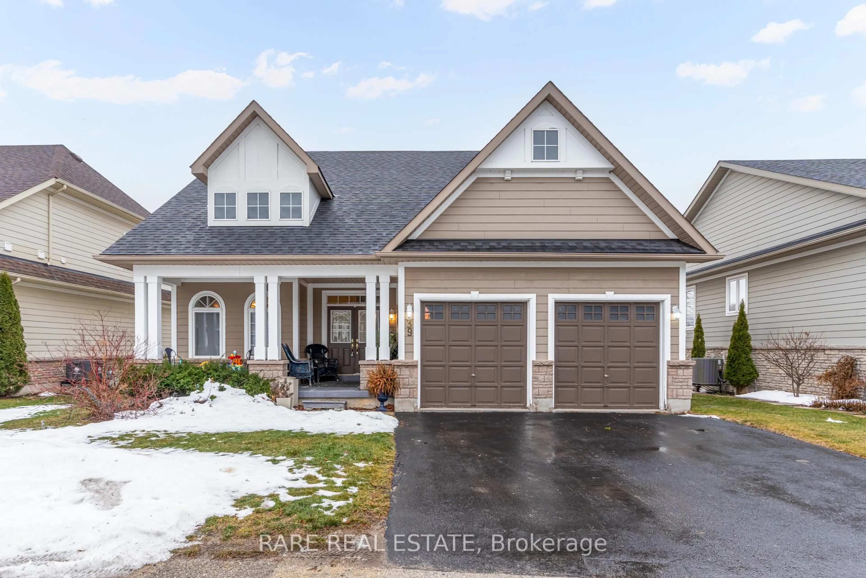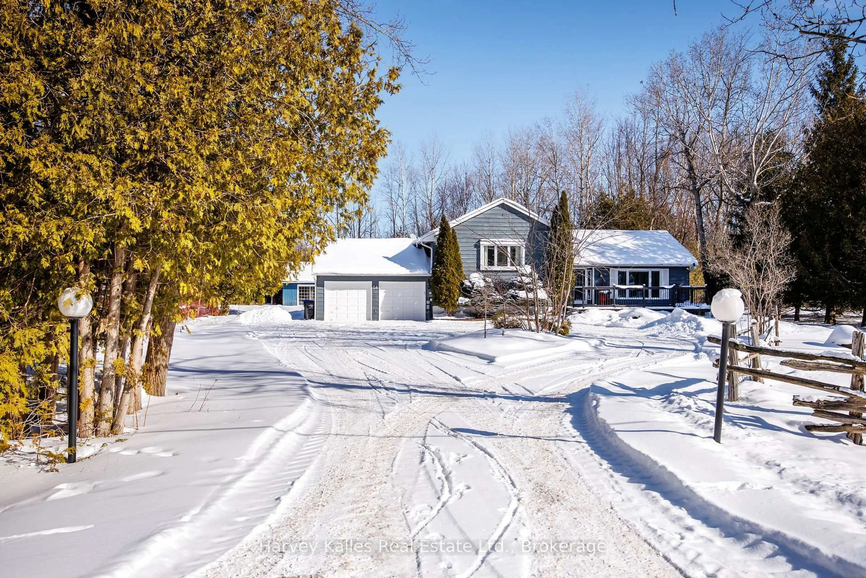1 Spencer St, Collingwood, Ontario L9Y 3B7
Contact us about this property
Highlights
Estimated valueThis is the price Wahi expects this property to sell for.
The calculation is powered by our Instant Home Value Estimate, which uses current market and property price trends to estimate your home’s value with a 90% accuracy rate.Not available
Price/Sqft$553/sqft
Monthly cost
Open Calculator
Description
Stunning Middleton Model by Devonleigh Homes. Prime Corner Lot with Blue Mountain Views.This exquisite 4-year-old Middleton model by the highly regarded Devonleigh Homes is perfectly situated on a premium, fully fenced corner lot in Summitview, one of Collingwood's most sought-after neighborhoods. Enjoy breathtaking views of Blue Mountain while being just minutes from Downtown Collingwood and all its amenities. Offering 3,400 sq. ft. of beautifully upgraded living space, this 5-bedroom, 3.5-bathroom detached home is designed for modern living. Thoughtful upgrades throughout include elegant entrance tiles, a covered porch, custom maple stairs, hardwood flooring, a stylish mudroom with access to the double garage, and upgraded washrooms, including a stunning ensuite. The recently completed fully finished basement adds incredible appeal, featuring an additional bedroom, family room, 4-piece bathroom, and a versatile flex space, ideal for a bar, kitchenette, or home office. Designed with an open-concept layout and soaring 9-ft ceilings, the main floor feels spacious and inviting. The gourmet kitchen and breakfast area boast quartz countertops, upgraded cabinetry, stainless steel appliances with a wall oven, a stylish backsplash, and a pantry for added convenience. The great room flows seamlessly to the backyard oasis, complete with a stone patio and gazebo, perfect for outdoor entertaining. The upper level is equally impressive, featuring a huge primary suite with a walk-in closet and a spa-like 5-piece ensuite, along with three additional well-sized bedrooms, a 4-piece family bathroom, and an upstairs laundry room for ultimate convenience. Ideally located near Collingwood's waterfront, skiing, golf courses, top schools, shops, and restaurants, with Den Bok Family Park just 200m away, this home offers the perfect balance of luxury, comfort, and accessibility.
Property Details
Interior
Features
Main Floor
Kitchen
4.11 x 4.27Breakfast
4.11 x 3.05Great Rm
4.27 x 5.92Bathroom
0.0 x 0.02 Pc Bath
Exterior
Features
Parking
Garage spaces 2
Garage type Built-In
Other parking spaces 2
Total parking spaces 4
Property History
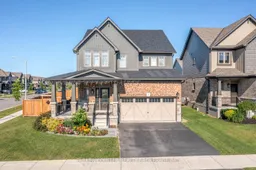 44
44