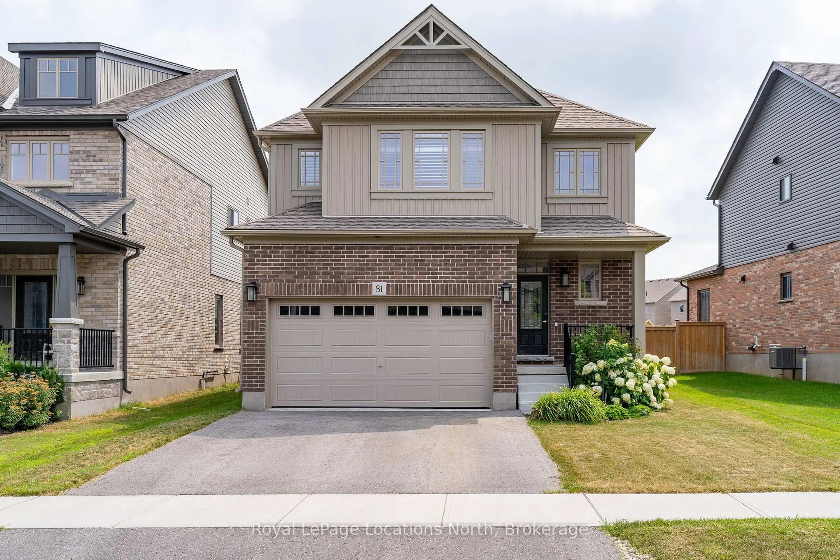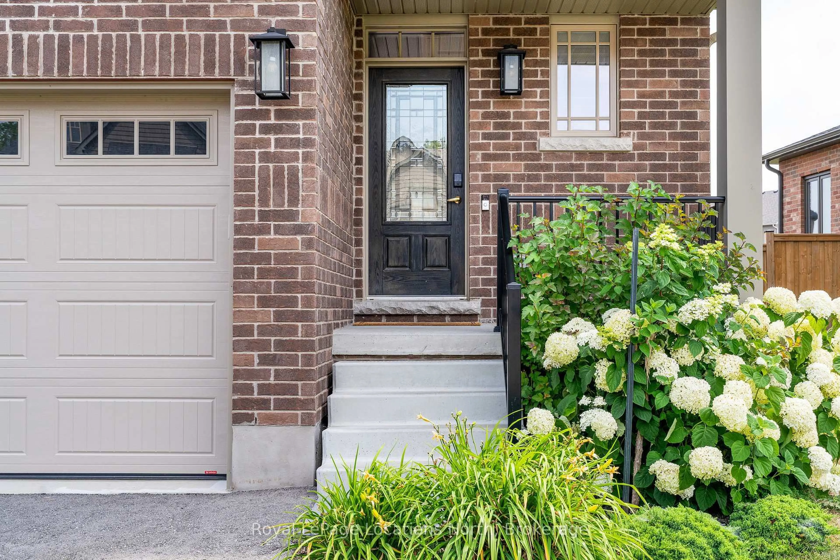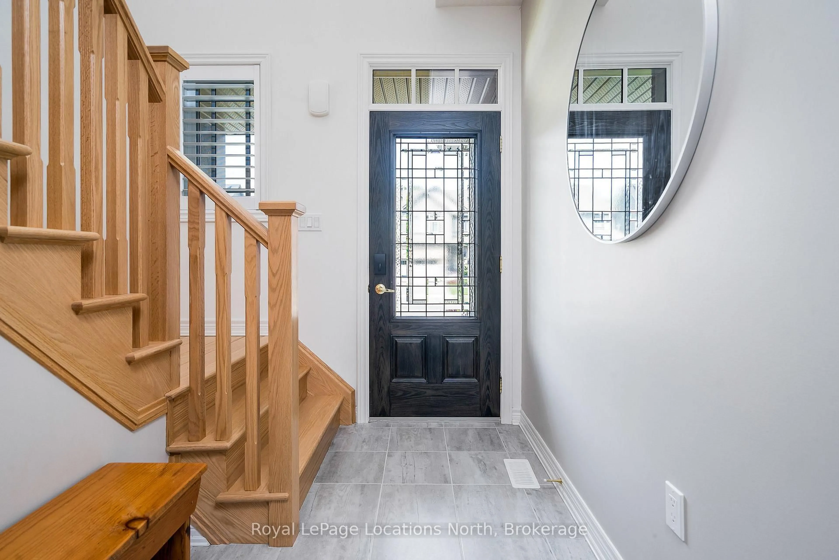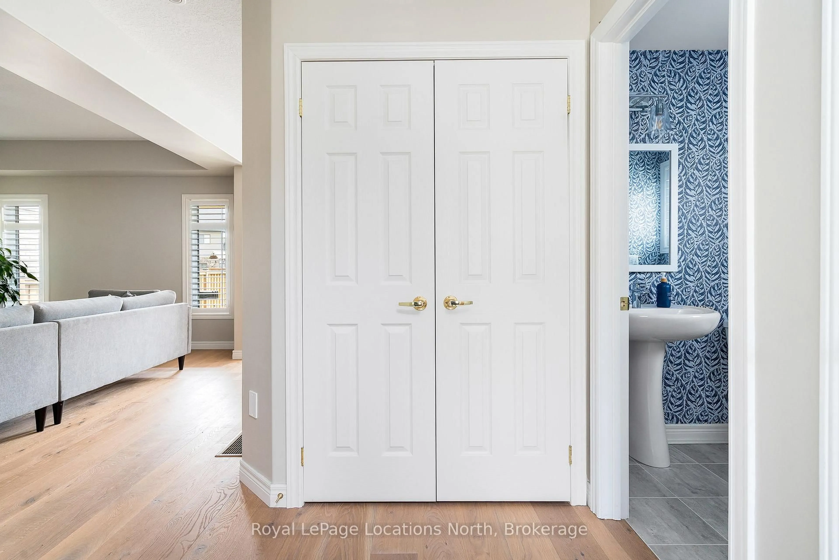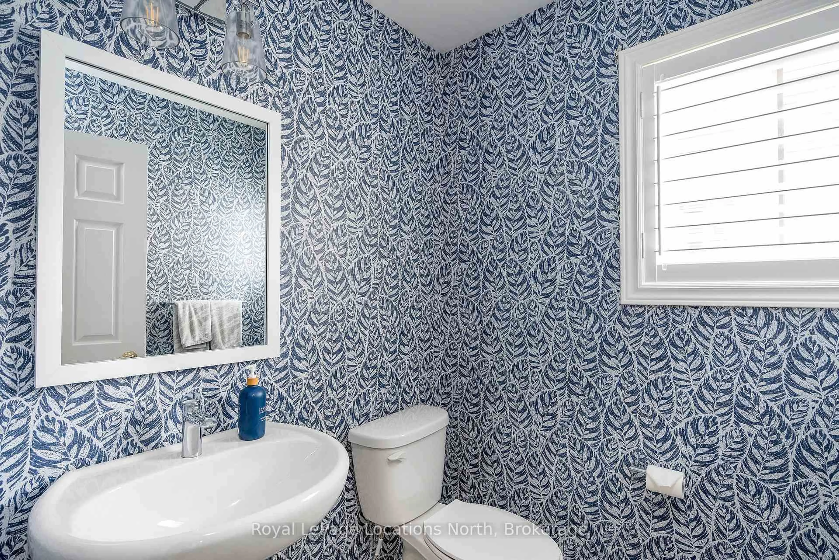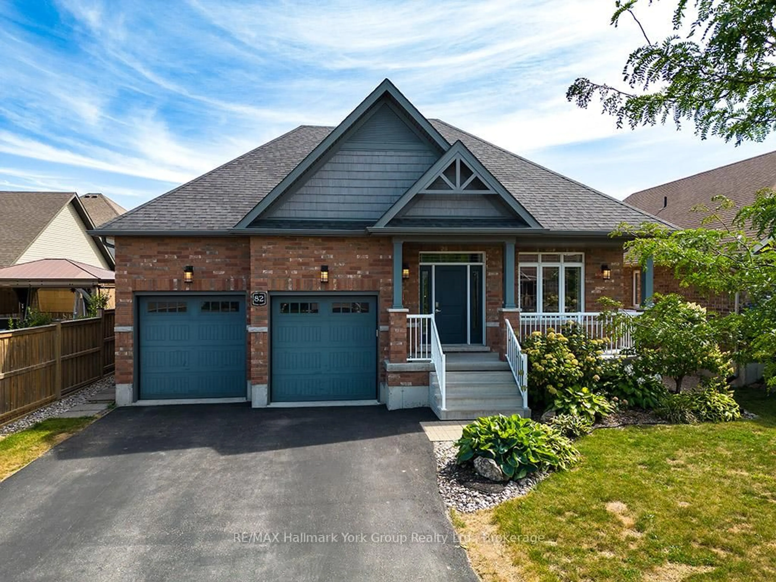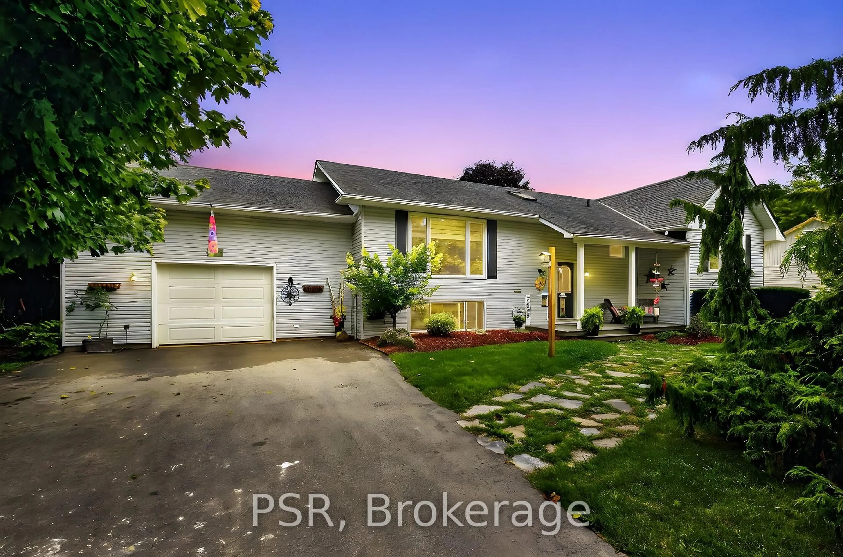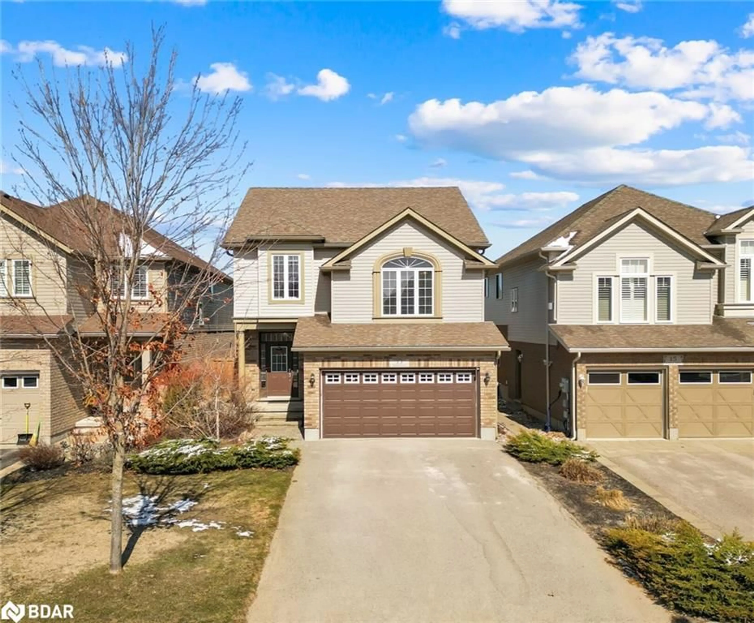81 Plewes Dr, Collingwood, Ontario L9Y 3B7
Contact us about this property
Highlights
Estimated valueThis is the price Wahi expects this property to sell for.
The calculation is powered by our Instant Home Value Estimate, which uses current market and property price trends to estimate your home’s value with a 90% accuracy rate.Not available
Price/Sqft$524/sqft
Monthly cost
Open Calculator
Description
Welcome to this beautifully designed, ever-popular Aurora model with 3 bedrooms and 2.5 bathrooms. Built by renowned builder, Devonleigh, this home is thoughtfully upgraded throughout and showcases high-end finishes and exceptional craftsmanship. As you step inside, you're greeted by a bright entranceway that leads into a space filled with natural light. Soaring ceilings, a striking pendant light and an upgraded oak staircase add a sense of grandeur. The main floor features wide plank white oak flooring adding to the homes modern, stylish feel. The heart of the home is the designer kitchen, outfitted with classic white shaker cabinets, high-end stainless steel appliances and plenty of pot drawers for all your storage needs. The open-concept layout flows into the dining area, which is perfect for family dinners or entertaining, complete with a large window overlooking the beautifully landscaped backyard. The cozy living room offers the perfect place to unwind, with pot lights and a custom shiplap and stone gas fireplace that creates a warm and welcoming focal point. A walkout leads to a covered porch, ideal for relaxing or hosting guests. Upstairs, the spacious primary suite features a luxurious ensuite with large soaker tub, oversized glass shower with rain shower head and heated floors. Two additional bedrooms, a guest bath and a convenient upstairs laundry complete the second floor. Set on a premium 158-foot-deep lot with beautifully landscaped trees and shrubs, this pretty home is just steps away to the brand-new neighbourhood park and offers the perfect balance of comfort, style and location.
Property Details
Interior
Features
Main Floor
Kitchen
3.35 x 3.25hardwood floor / Stainless Steel Appl
Dining
4.52 x 2.74Hardwood Floor
Bathroom
1.5 x 1.52 Pc Bath
Living
4.83 x 3.66hardwood floor / Fireplace
Exterior
Features
Parking
Garage spaces 2
Garage type Attached
Other parking spaces 2
Total parking spaces 4
Property History
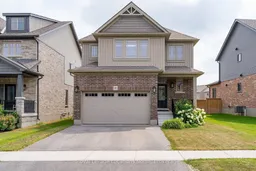 36
36
