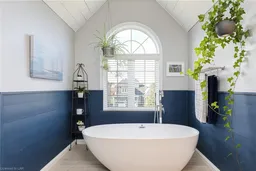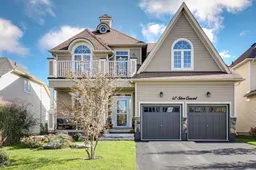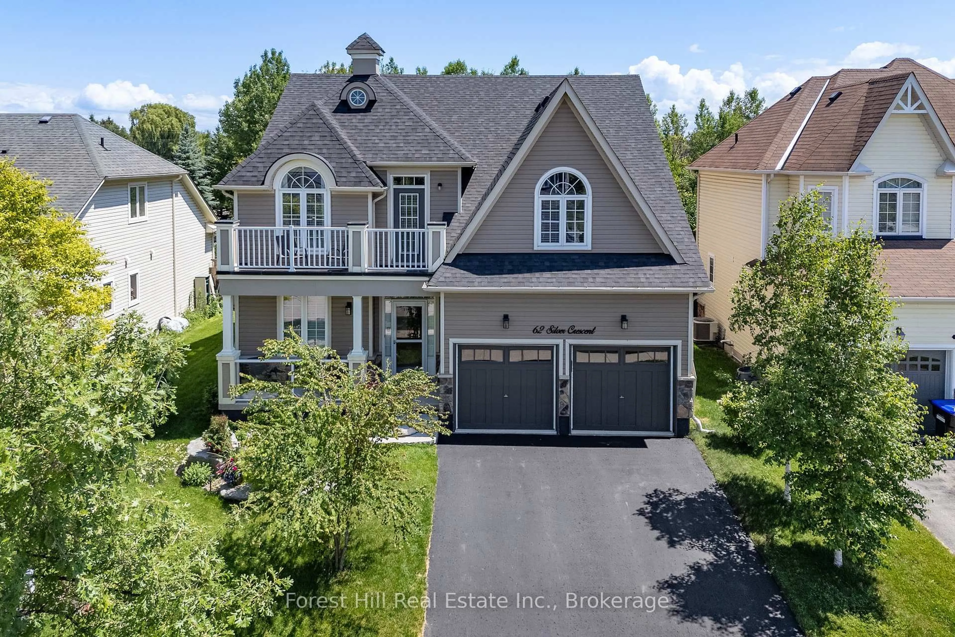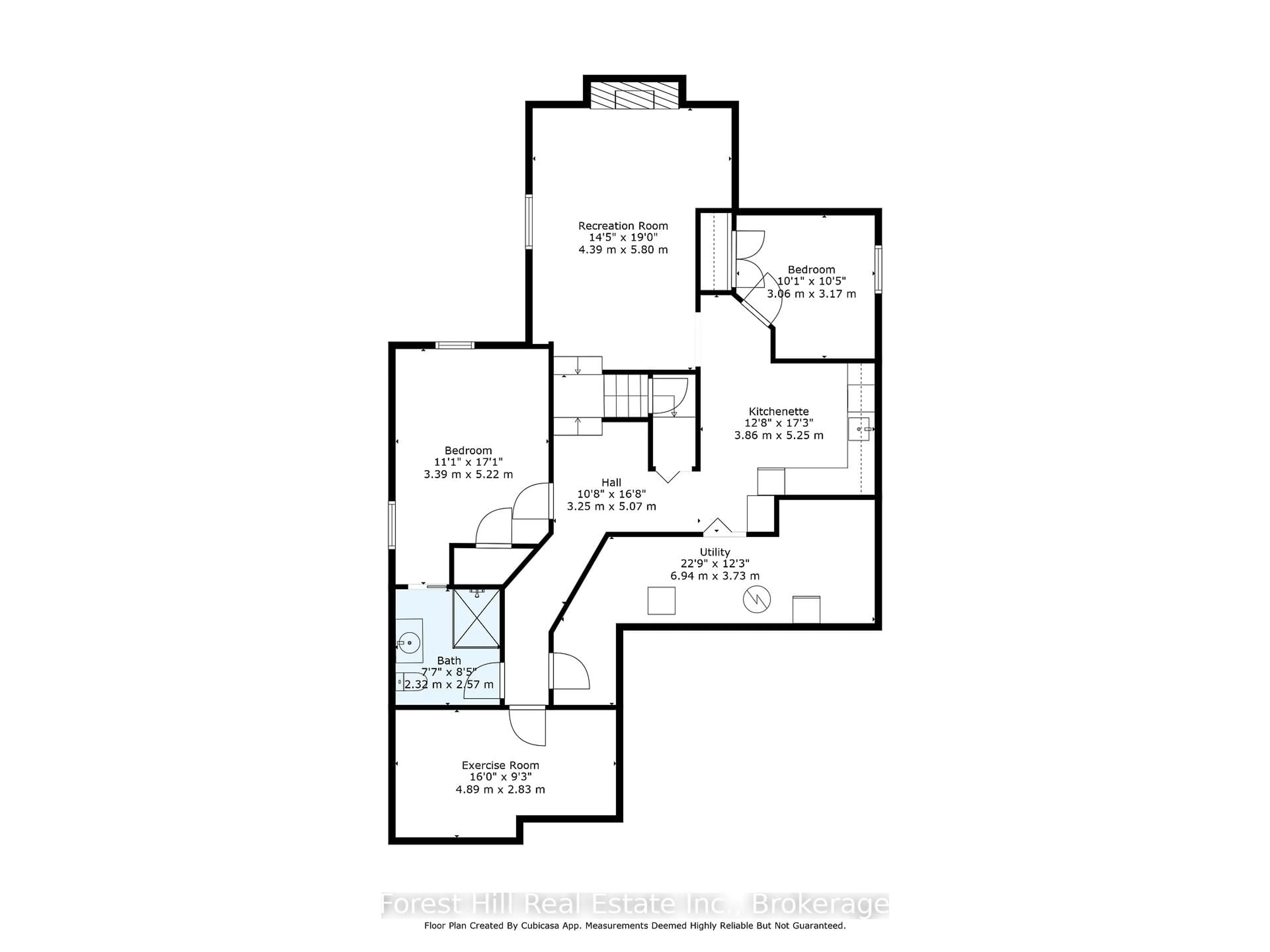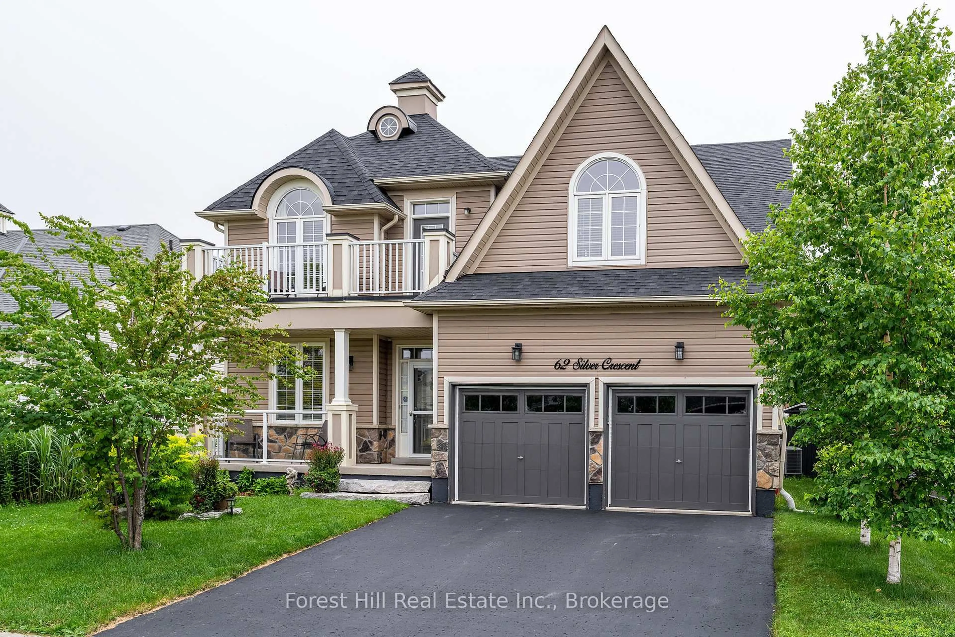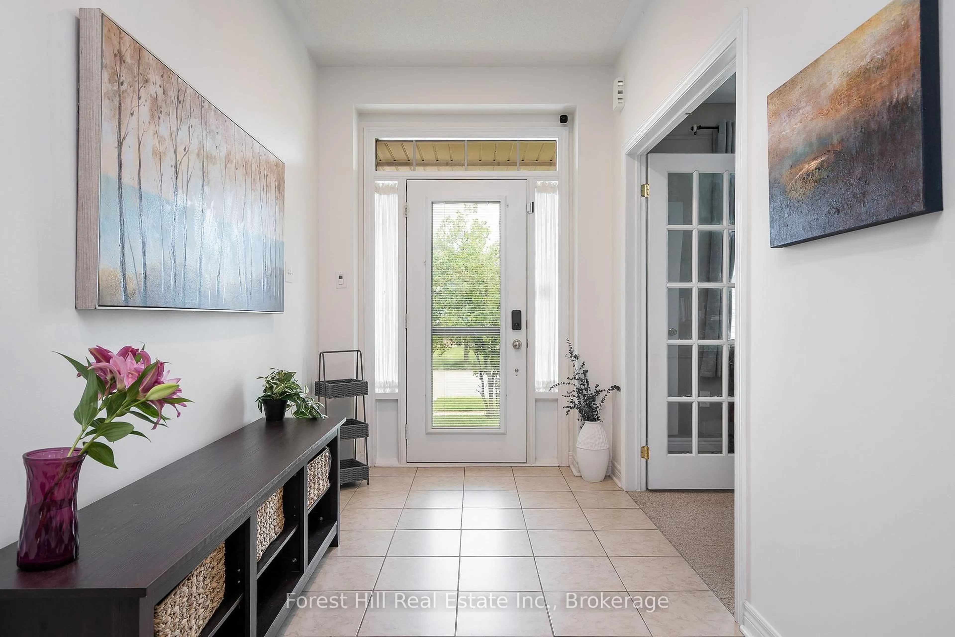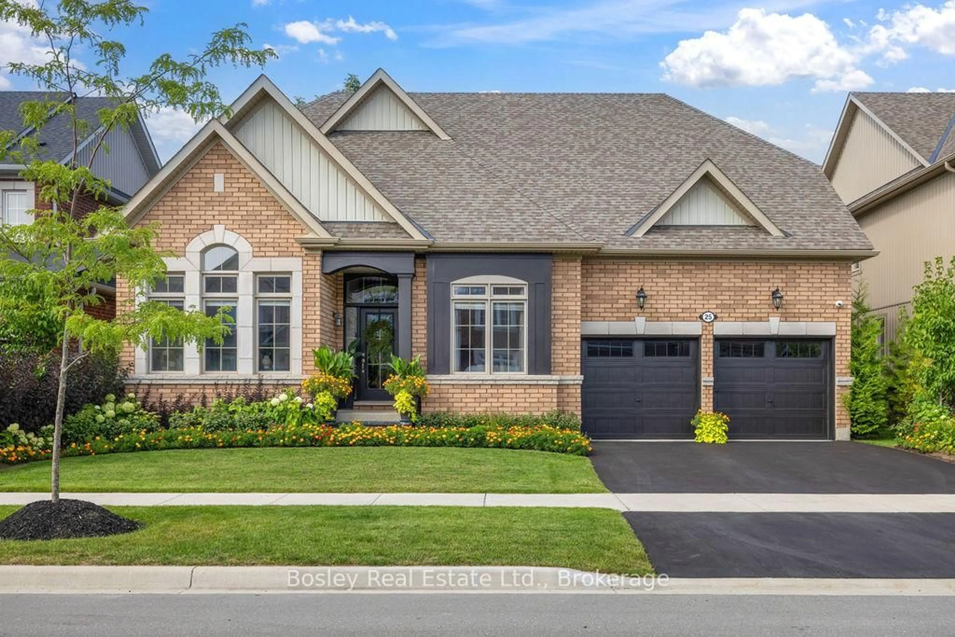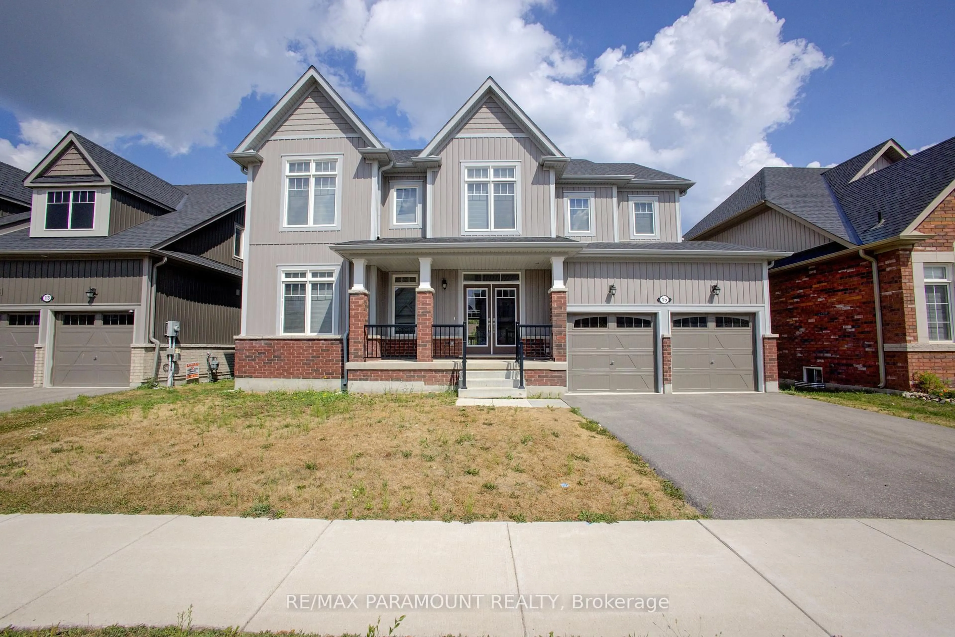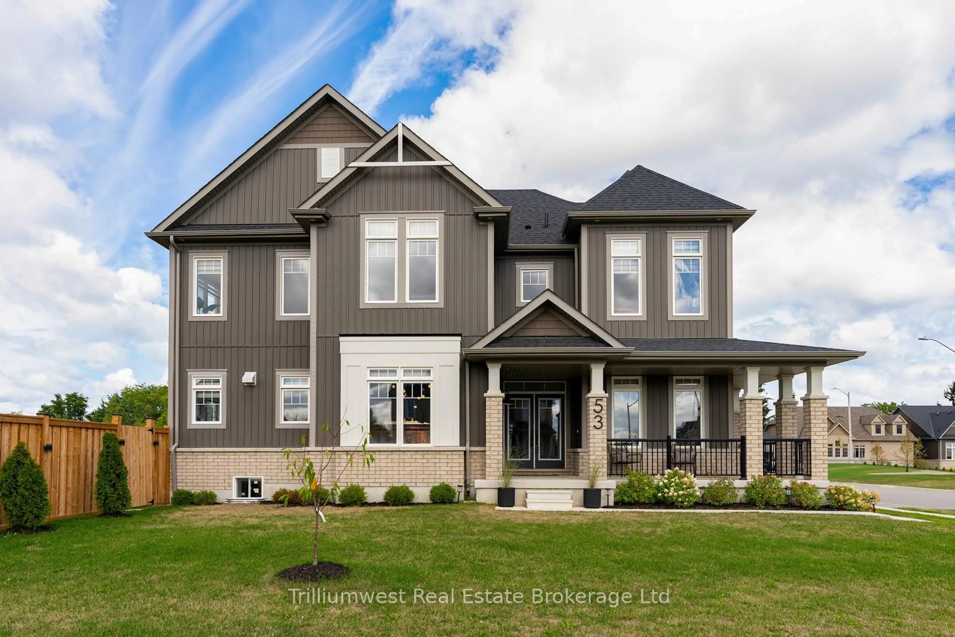62 Silver Cres, Collingwood, Ontario L9Y 0E9
Contact us about this property
Highlights
Estimated valueThis is the price Wahi expects this property to sell for.
The calculation is powered by our Instant Home Value Estimate, which uses current market and property price trends to estimate your home’s value with a 90% accuracy rate.Not available
Price/Sqft$460/sqft
Monthly cost
Open Calculator
Description
A Rare New England-Style Home in Coveted Lakeside Point. This beautifully designed property offers timeless character, exceptional space, and a prime location just steps from Georgian Bay. With over 4500 sq ft of finished living space, it features 6 bedrooms and 4 bathrooms. Perfect as a luxurious four-season retreat or for entertaining family and friends. The open-concept main floor includes a dramatic great room with 25+ ft ceilings, flowing into a large kitchen and breakfast area for everyday comfort and hosting. 8-foot patio doors open to a professionally landscaped, low-maintenance backyard that borders a protected green space with a creek and woodland that offers privacy and serenity. Enjoy total privacy and peaceful views of mature trees and seasonal wildlife. The primary suite features a private terrace overlooking the treetops. A second balcony off a front-facing bedroom offers partial views of Georgian Bay. All bedrooms are spacious with generous proportions throughout. The fully finished basement adds two bedrooms (one with direct access to the bathroom), a home gym, recreation space, a utility/storage room, and a second kitchen. Ideal for guests, in-laws, or multi-generational living. Additional highlights include a new roof (2022), new fridge and washer (2025), freshly treated driveway, and oversized double garage. Located steps to the lake and public boat launch, and just minutes to downtown Collingwood, ski hills, golf, YMCA, hospital, casino, and Highway 26. A rare opportunity to live, play, and entertain in style. Your four-season escape awaits.
Property Details
Interior
Features
2nd Floor
Br
3.62 x 4.02Br
3.63 x 5.08Primary
4.09 x 7.12Bathroom
4.32 x 4.46Exterior
Features
Parking
Garage spaces 2
Garage type Attached
Other parking spaces 2
Total parking spaces 4
Property History
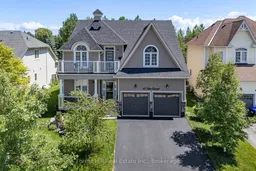 41
41