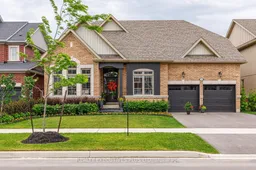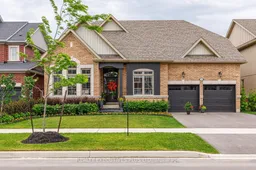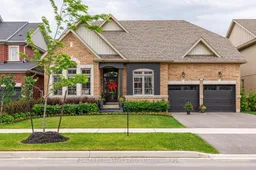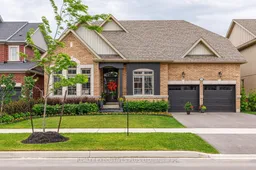Welcome to Indigo Estates - Collingwood's Premier Community. This beautifully upgraded bungaloft offers 4 bedrooms, 3 bathrooms, and over 2,400 sq ft of finished living space, plus an additional 1,800 sq ft walkout basement with in-law suite potential. The Great Room features soaring 20-ft ceilings and stunning views of mature trees backing onto Lockhart Estates.The gourmet kitchen includes new quartz countertops, a large island, stainless steel appliances, Blanco sink, and custom cabinetry with crown moulding and under-mount lighting. A servery with display cabinetry leads to the formal dining room perfect for entertaining. The main-floor primary suite is a true retreat with a spa-like ensuite, while a second main-level bedroom can be used as an office or den. Upstairs offers a spacious loft, two more bedrooms, and a full bathroom. Situated on a premium 57-ft lot with over $60K in professional landscaping, the fenced backyard features three decks and low-maintenance gardens. Additional highlights include main-floor laundry, central A/C, 200 AMP service, and oversized windows throughout.







