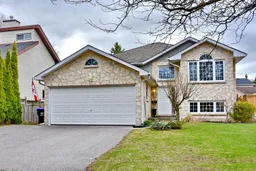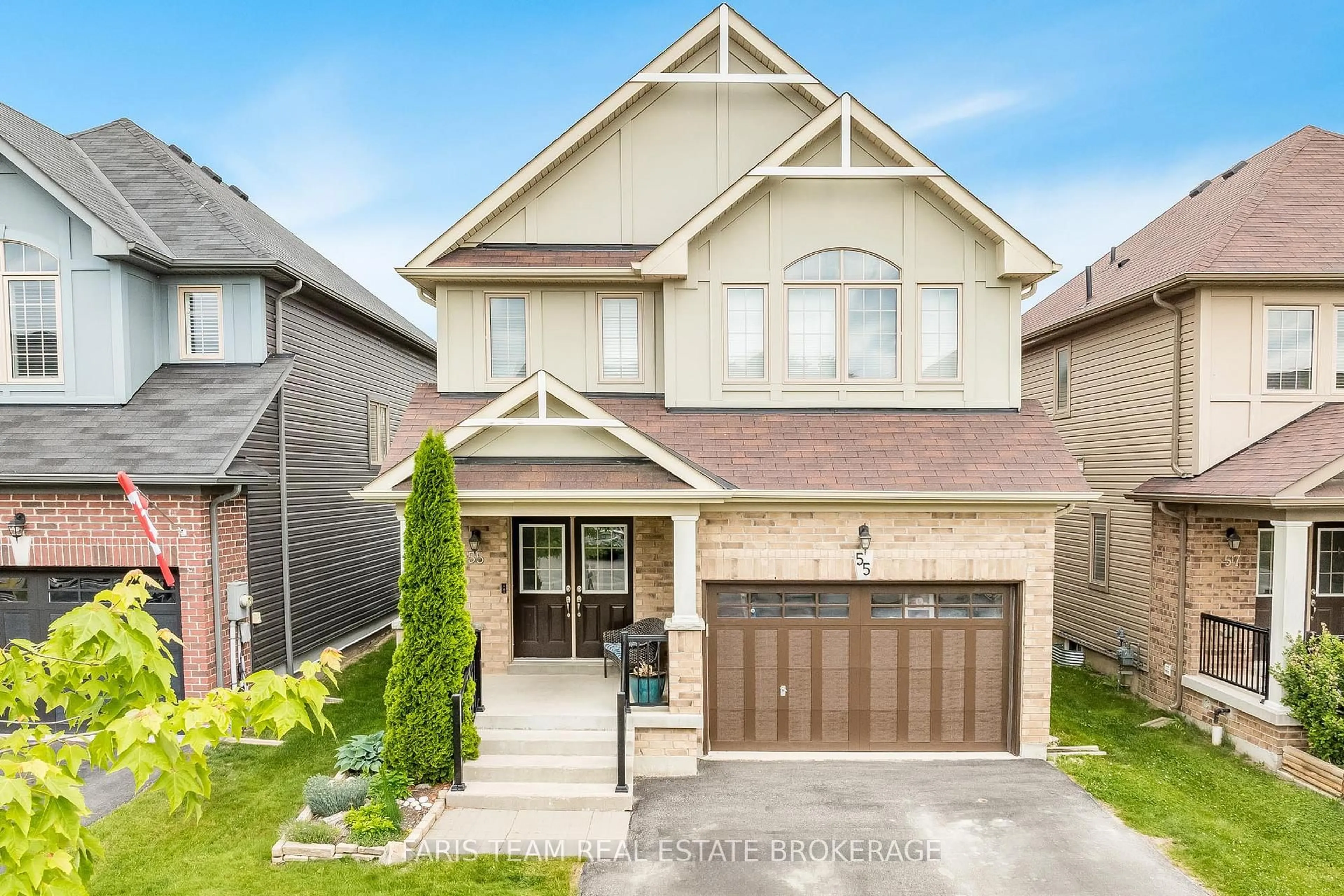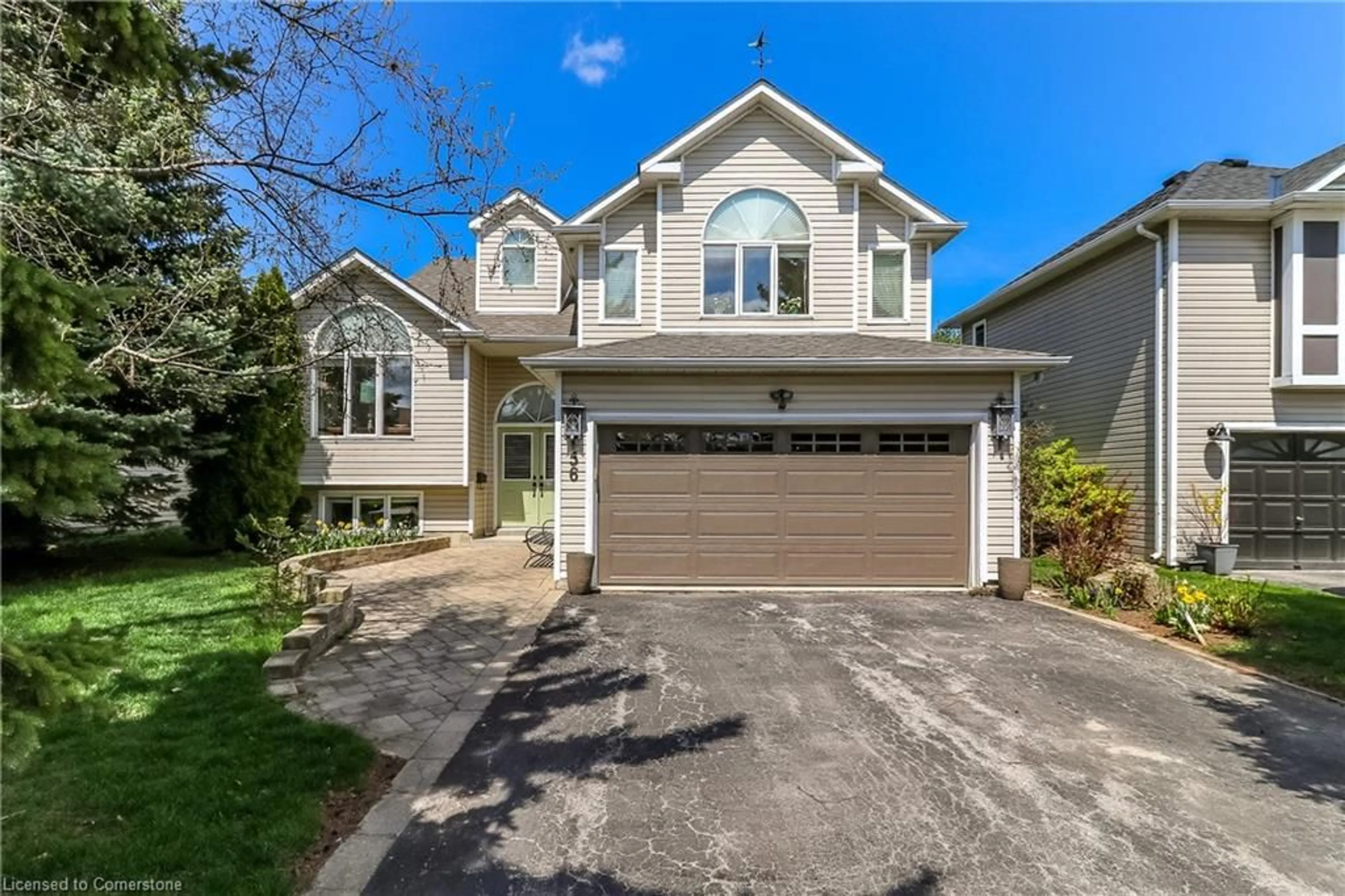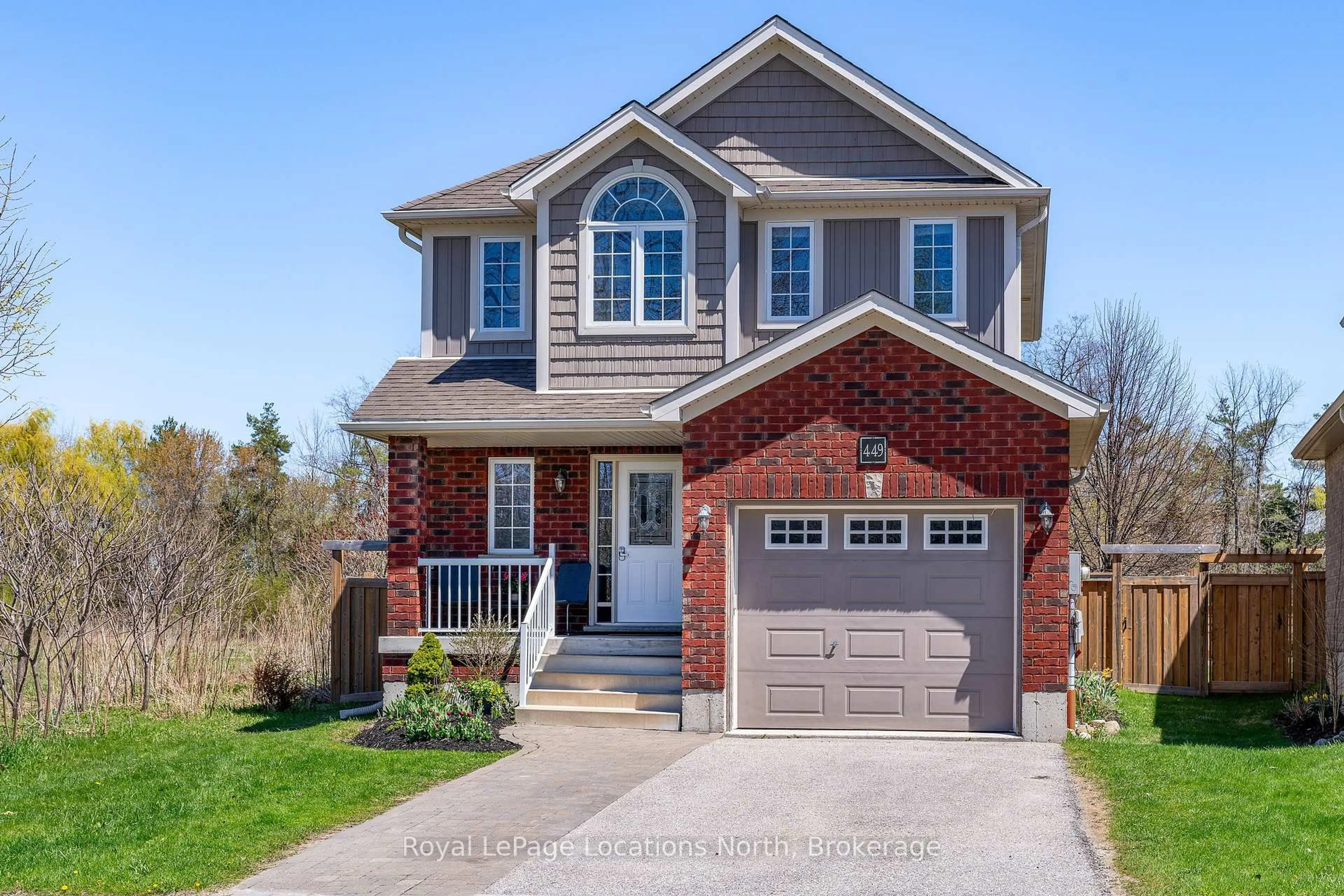Step into this beautifully refreshed home showcasing thoughtful upgrades and modern touches throughout. New in 2025, the kitchen has been refaced for a fresh, contemporary look, complete with a stunning quartz island, laminate countertops, a sleek Moen faucet, and a new dishwasher that includes an extended warranty. Bright new lighting in the kitchen and foyer enhances the welcoming atmosphere. Enjoy the durability and elegance of luxury plank vinyl flooring water proof and scratch-resistant ideal for everyday living. Fresh paint throughout the home gives a crisp, clean feel, and the partially finished basement offers versatile space ready for your personal touch. Recent updates continue with a new A/C unit, washer, and dryer in 2024, ensuring comfort and convenience for years to come. Outdoors, summer fun awaits with an 18-ft above-ground pool, installed in 2023. Other important upgrades include: Shingles replaced in 2017 Furnace replaced in 2016. This home combines modern style with practical improvements. This house has many upgrades and a midlife refit. Its not quite finished in the lower level. The bedrooms are complete, the living area needs trim, flooring and a new sliding glass door as well as a door to the laundry room.
Inclusions: Washer, dryer, down stairs chest freezer, fridge, stove, microwave,
 32
32





