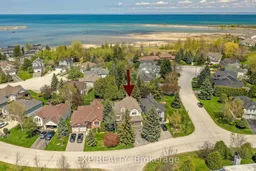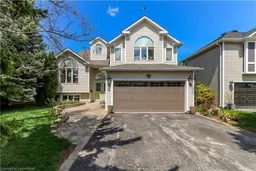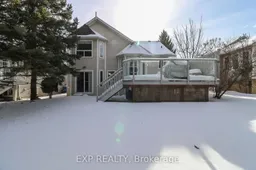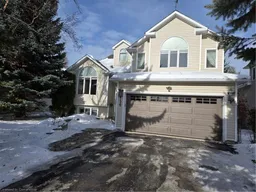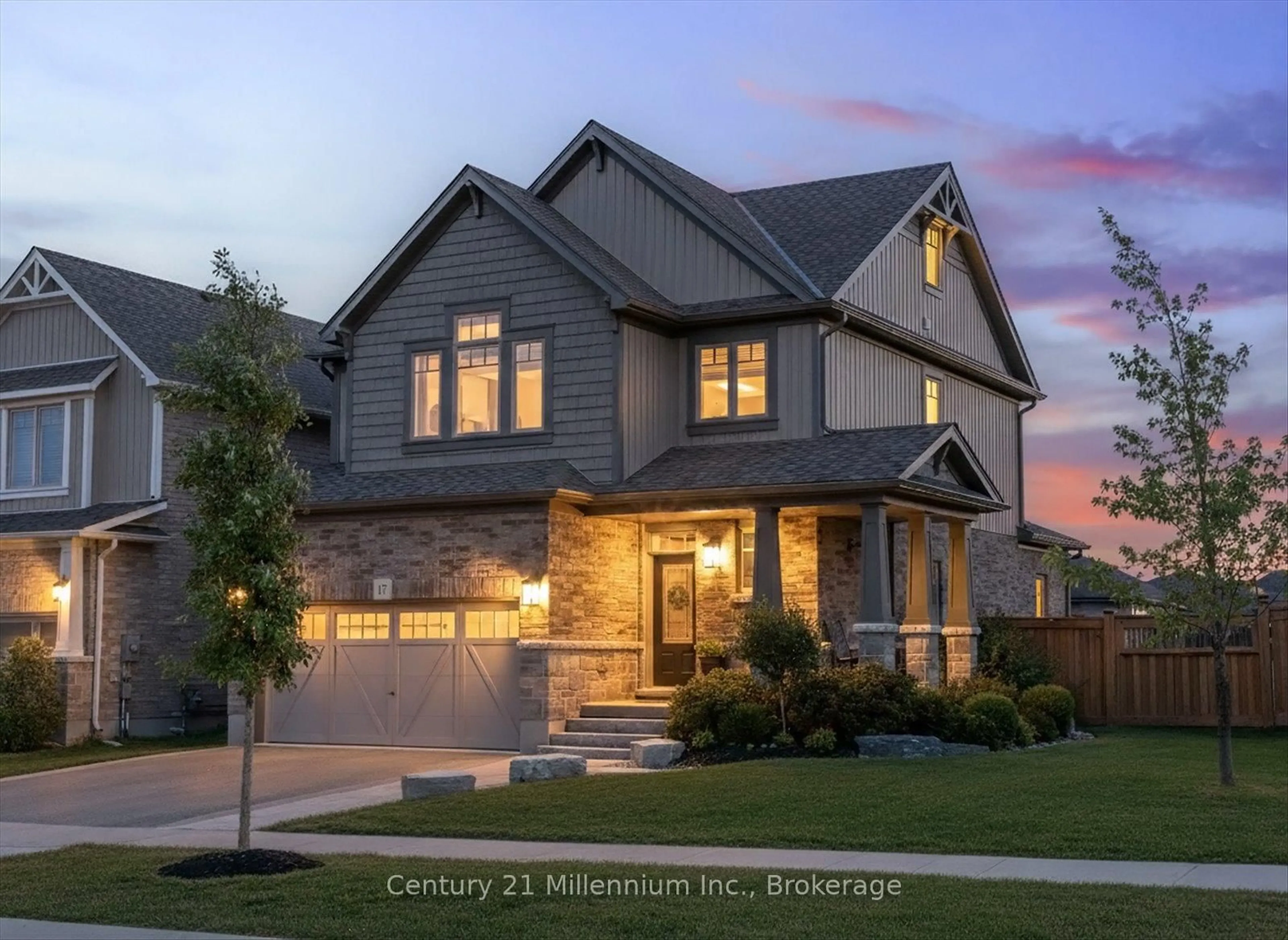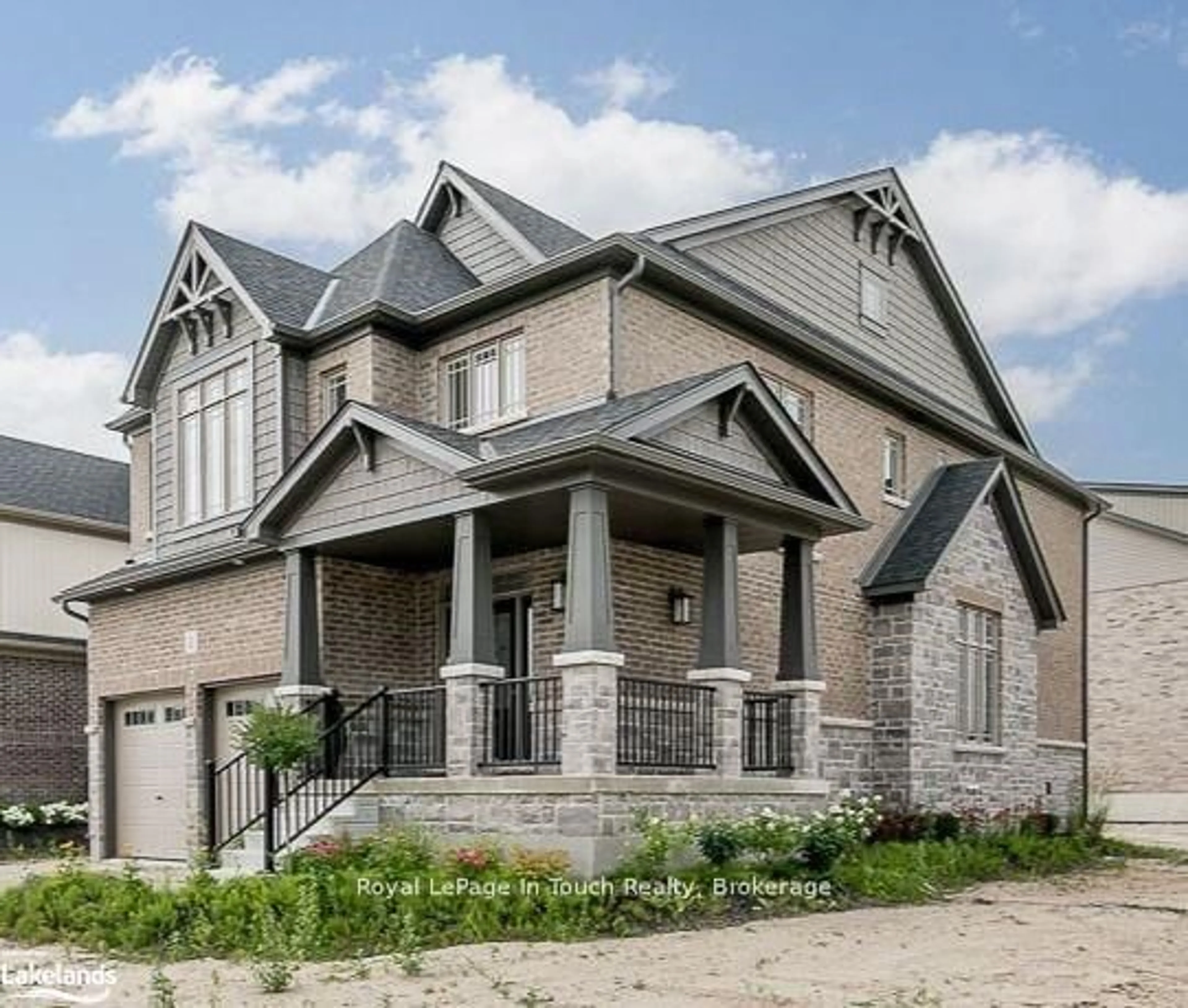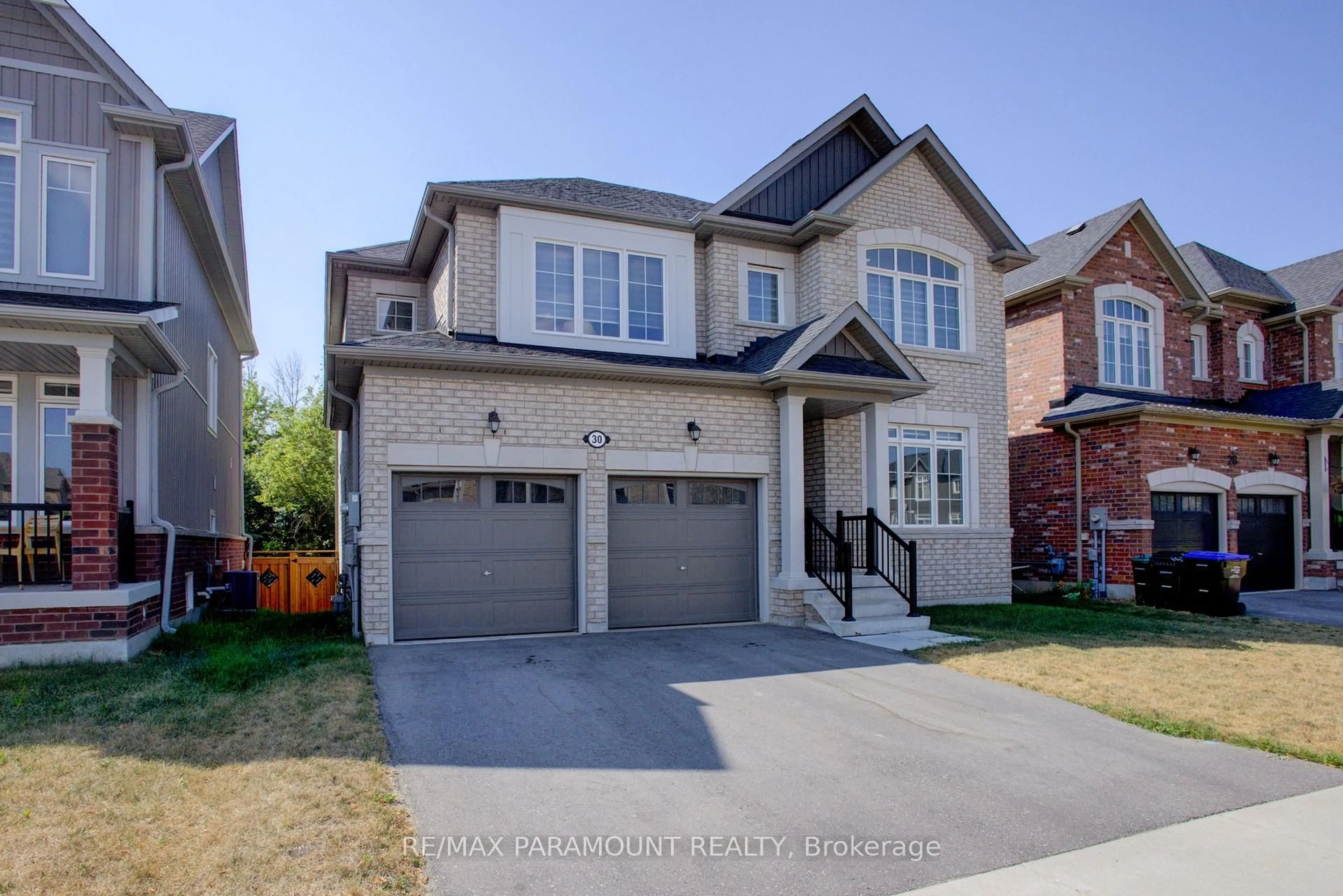Located on a quiet street in one of Collingwood's best neighborhoods, this beautifully maintained home offers incredible value with 2,600 sq ft of finished living space at a price that's hard to beat. Featuring 4 bedrooms and 3 full bathrooms including two upper-level bedrooms with private ensuites it's the ideal layout for families or anyone seeking both comfort and privacy. Just minutes from downtown Collingwood and a short walk to the shoreline of Georgian Bay, this location perfectly blends convenience and tranquility. The open-concept main floor is bright and inviting, showcasing a modern kitchen with stainless steel appliances, Caesarstone countertops, and generous prep space ideal for everyday cooking and entertaining. The lower level adds even more flexibility with a spacious family room, an additional full bath, and a guest-ready bedroom. Bonus: you're only 7 minutes from the slopes of Blue Mountain.
Inclusions: Built-in Microwave, Dishwasher, Dryer, Garage Door Opener, Refrigerator, Smoke Detector, Stove, Washer, Window Coverings
