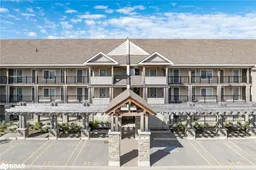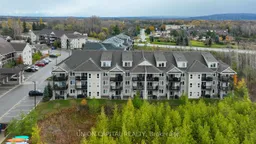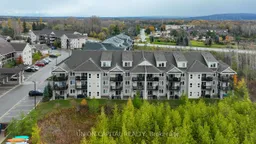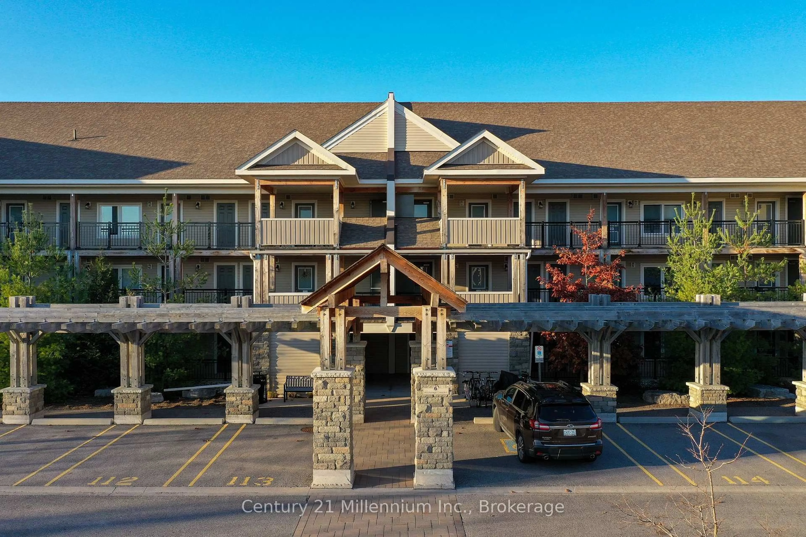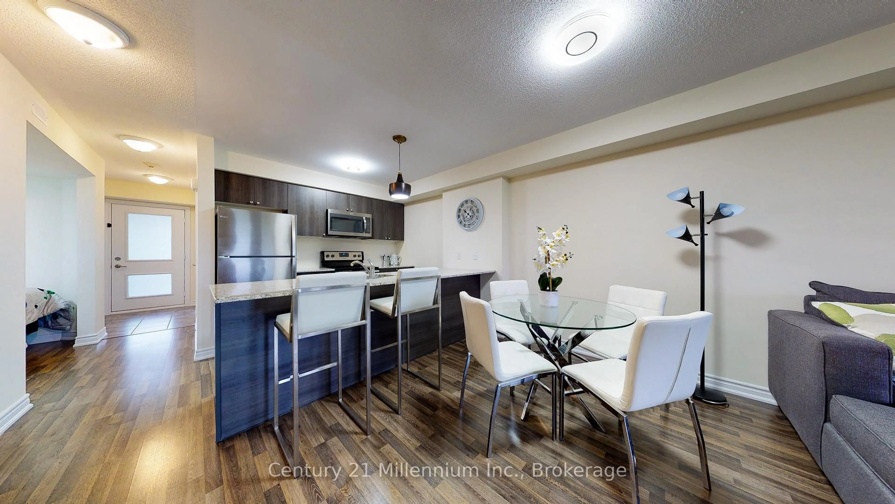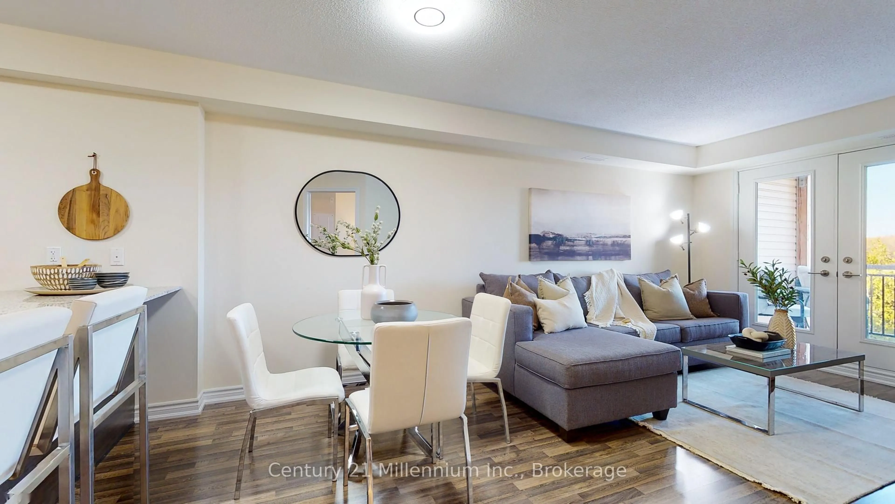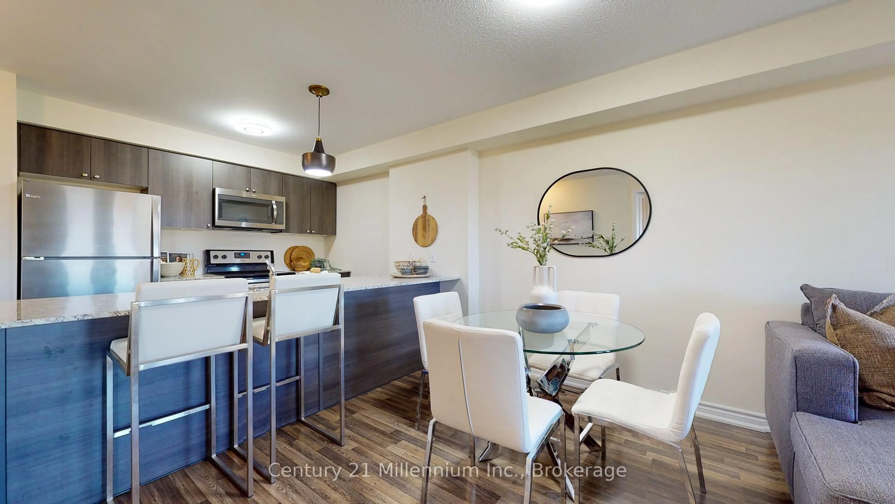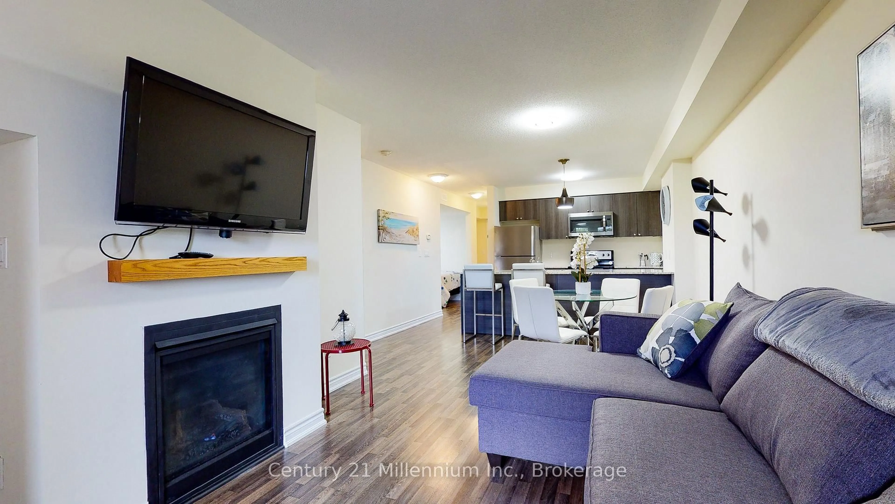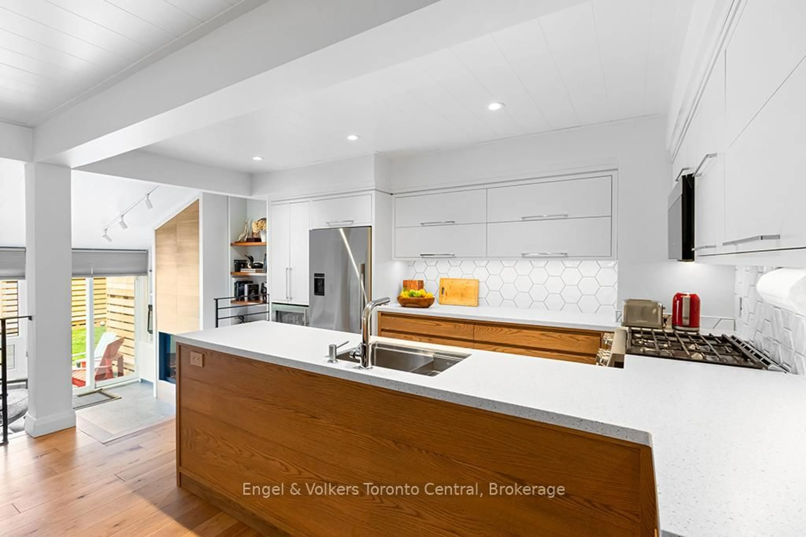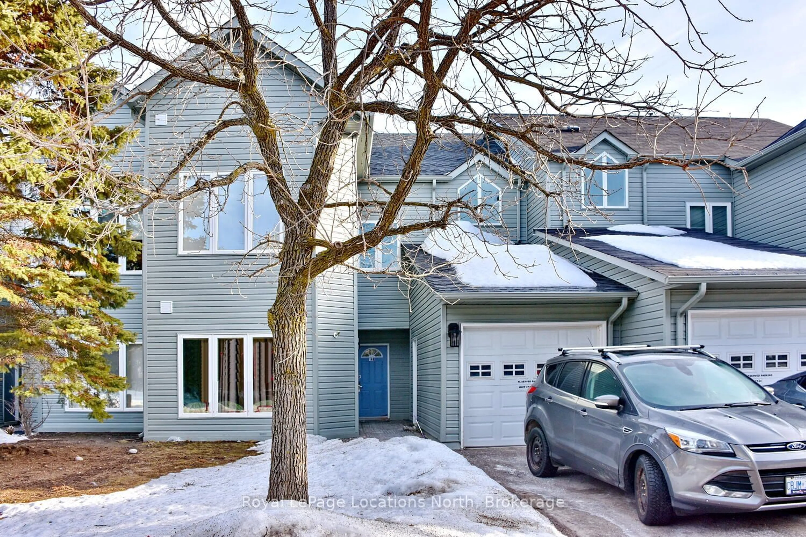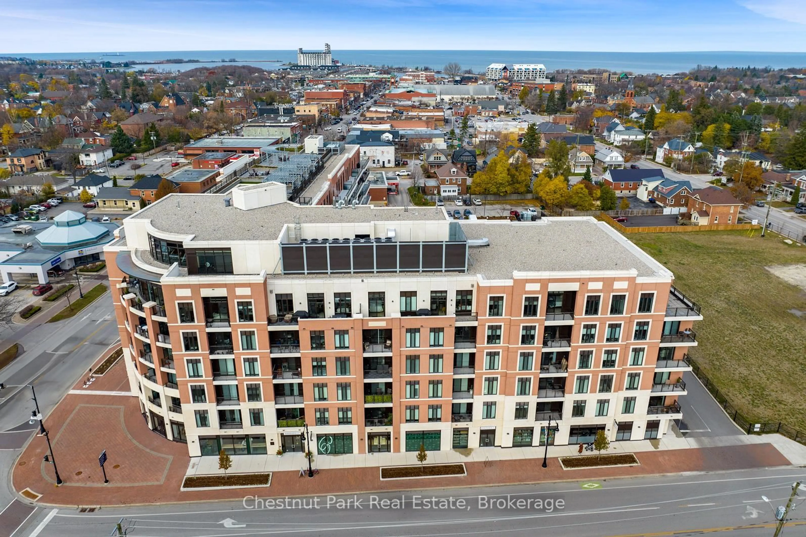6 Anchorage Cres #205, Collingwood, Ontario L9Y 0Y6
Contact us about this property
Highlights
Estimated valueThis is the price Wahi expects this property to sell for.
The calculation is powered by our Instant Home Value Estimate, which uses current market and property price trends to estimate your home’s value with a 90% accuracy rate.Not available
Price/Sqft$661/sqft
Monthly cost
Open Calculator
Description
1 Bedroom + Den - Lives Like a 2 Bedroom in Wyldewood Cove! Welcome to Wyldewood Cove, where waterfront living meets modern comfort on the shores of Georgian Bay. This bright and spacious 1 bedroom + den condo offers the flexibility of a second bedroom or home office, making it ideal for full-time living, weekend getaways, or investment potential. Lightly used and in like-new condition, this second-floor unit boasts a smart open-concept layout with stylish finishes throughout. The kitchen features a breakfast bar, perfect for casual dining, while the combined living and dining area is anchored by a cozy gas fireplace - a perfect space to relax or entertain. Step outside to your 65 sq ft private terrace and enjoy partial views of Georgian Bay - a peaceful retreat for morning coffee or sunset drinks. The den provides valuable additional space that can function as a second sleeping area, guest room, or private office. Additional conveniences include an elevator, and your personal storage locker just steps from your front door. Wyldewood Cove offers exclusive access to a private shoreline, ideal for swimming, kayaking, or paddleboarding. Residents also enjoy a year-round heated outdoor pool and fitness facility - all set within a beautifully maintained waterfront community. Located just minutes from downtown Collingwood, the Georgian Trail, Blue Mountain Resort, golf, and both public and private ski hills, this is your chance to enjoy the very best of South Georgian Bay's four-season lifestyle.
Property Details
Interior
Features
Main Floor
Den
3.35 x 3.4Great Rm
8.1 x 3.14Br
8.1 x 3.14Exterior
Features
Parking
Garage spaces 1
Garage type None
Other parking spaces 0
Total parking spaces 1
Condo Details
Amenities
Bbqs Allowed, Communal Waterfront Area, Elevator, Gym
Inclusions
Property History
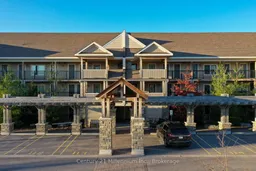 27
27