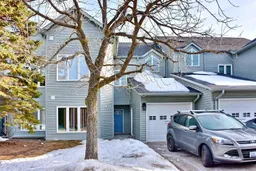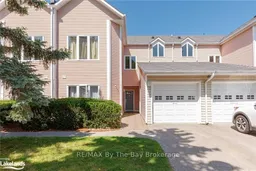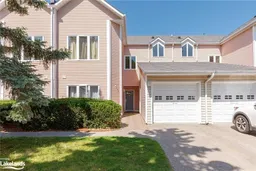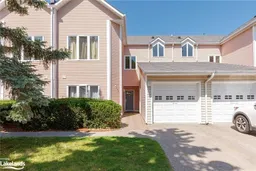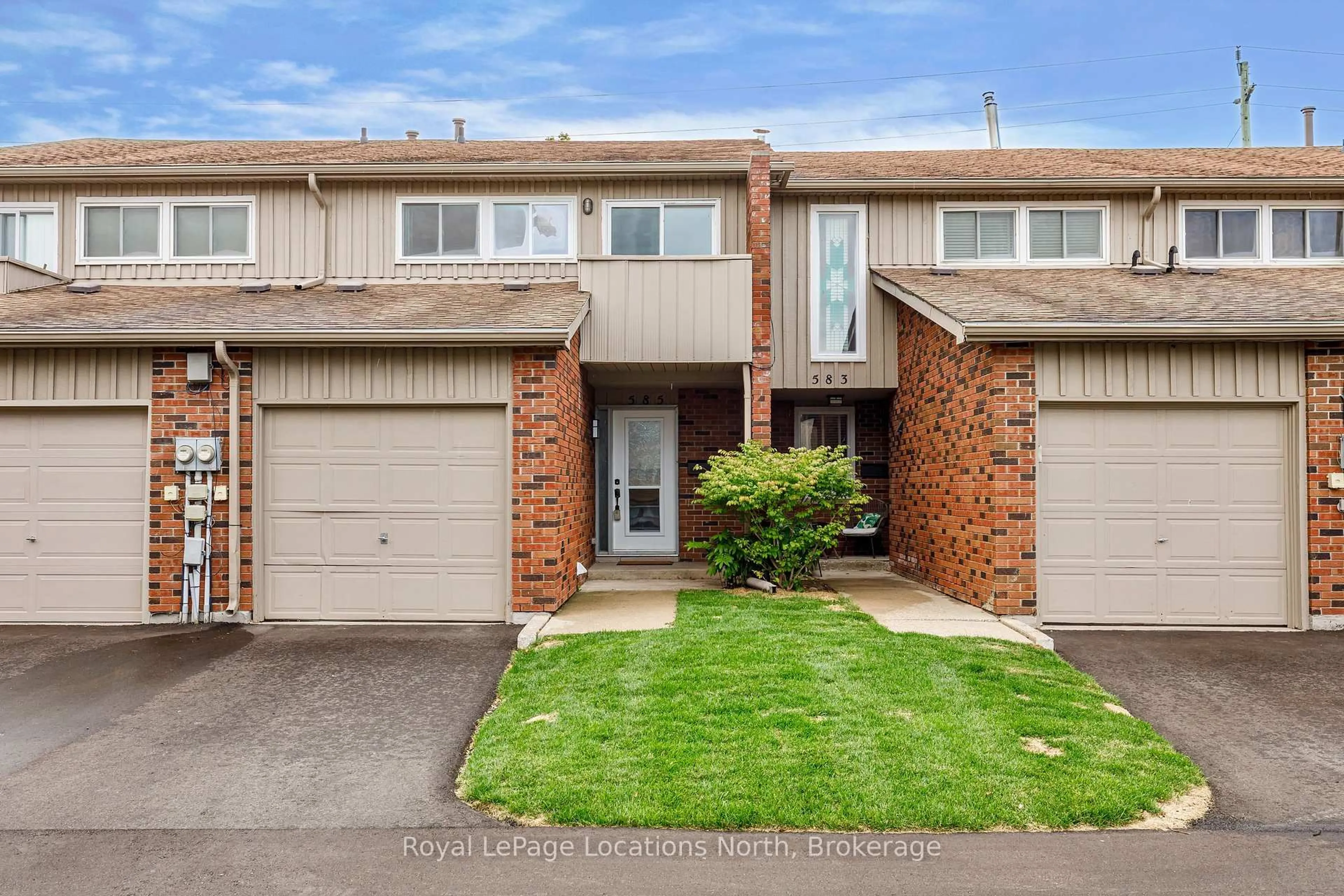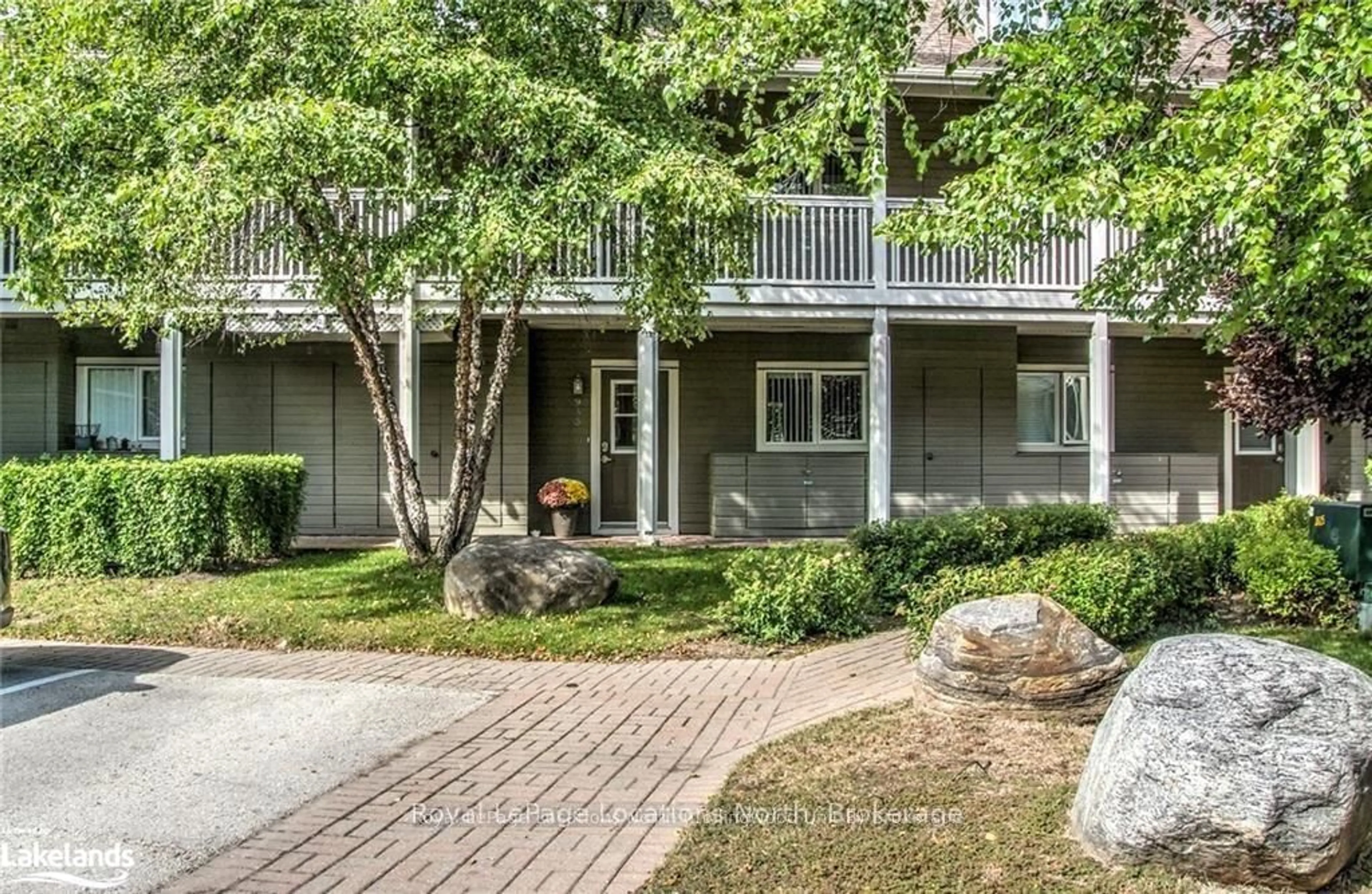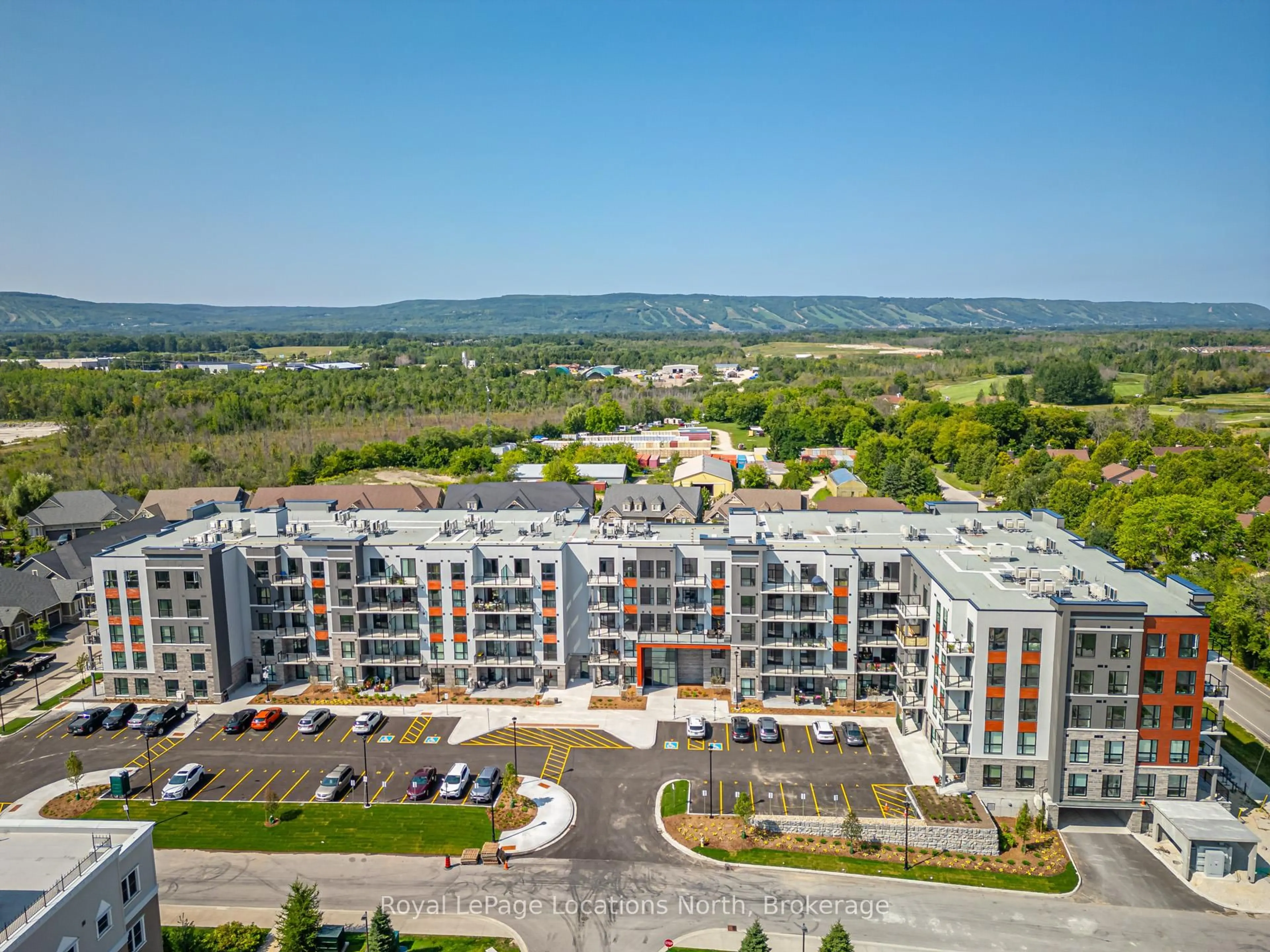Welcome to 32 Dawson Drive, Unit 818, an elegant & spacious 2-bed, 2-bath condo in the heart of Collingwood's vibrant 4-season playground. This large unit w/ over 1,200 sq ft of well-designed living space, offers the perfect blend of comfort, style, & convenience, ideal for year-round living, as a weekend getaway or even a great investment! Step inside & feel instantly at home in the bright airy open-concept living/dining area. Large windows allow natural light to pour in, creating a warm inviting atmosphere. The spacious living room is perfect for entertaining, w/ a cozy gas fireplace adding to the charm. The modern kitchen is both stylish & functional, featuring ample counter space & updated appliances. Whether you're preparing a quick breakfast before hitting the trails or a gourmet meal to enjoy w/ family friends, this kitchen is designed to meet your every need. The primary bed is a true retreat, offering generous space, a large closet, & an ensuite bathroom for added privacy & convenience. The 2nd bed is perfect for guests, or even as a home office, or rental suite, w/ easy access to the 2nd full bath. Located in a sought-after community, this home is just minutes from Blue Mountain, downtown Collingwood, & the sparkling shores of Georgian Bay. Enjoy easy access to skiing, hiking, golf, waterfront activities, along w/ a fantastic selection of local shops, dining, & entertainment. For those who love an active lifestyle, nearby trails connect you to nature, while golf courses, marinas, & scenic lookouts provide endless outdoor opportunities. This is a dream location for anyone who appreciates the beauty of Southern Georgian Bay. Don't miss this incredible opportunity to own a beautiful & spacious home in one of Collingwood's most desirable recreational communities. Whether you're looking for a full-time residence, a seasonal retreat, or an investment property, Unit 818 at 32 Dawson Drive is the perfect choice! Book your tour now!!
Inclusions: Dishwasher, Dryer, Refrigerator, Stove, Washer, Window Coverings
