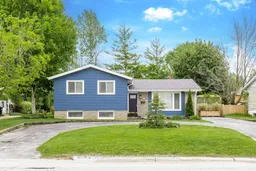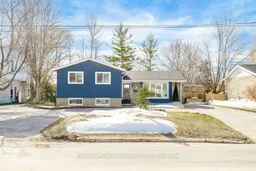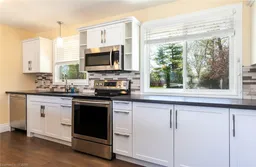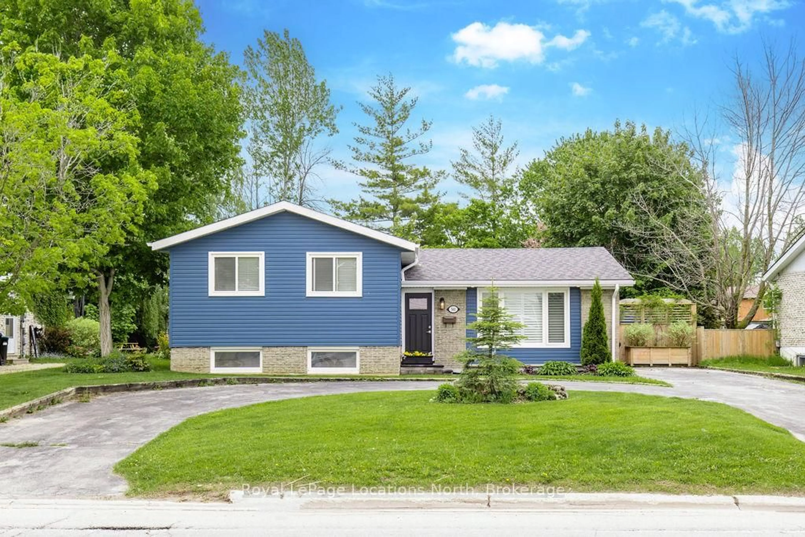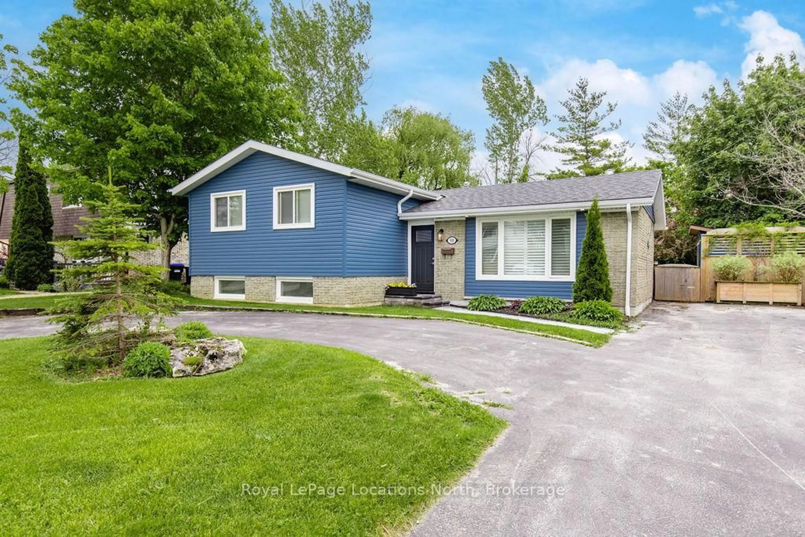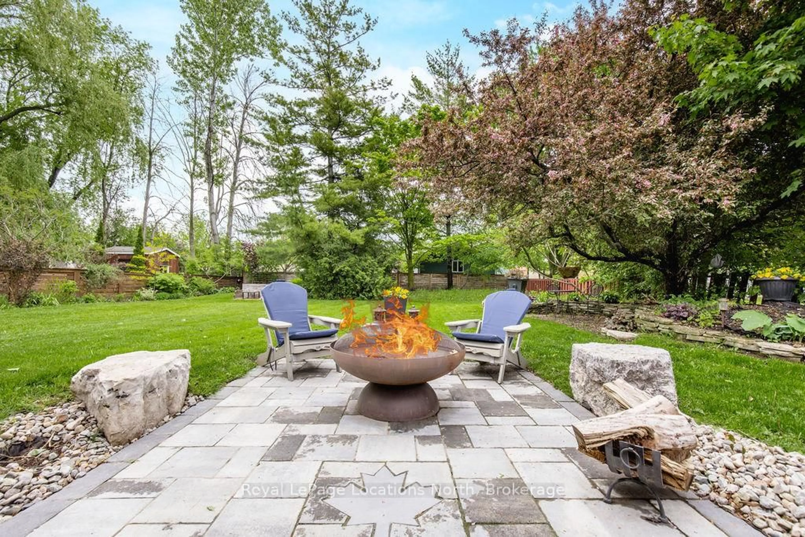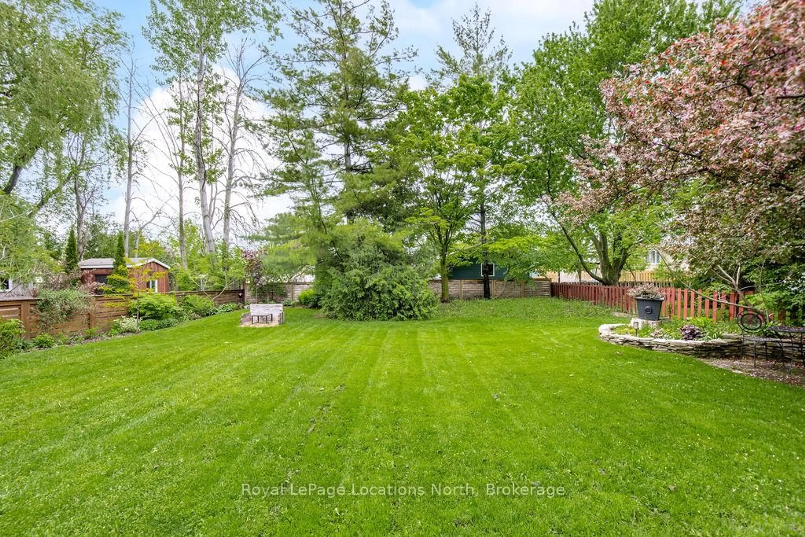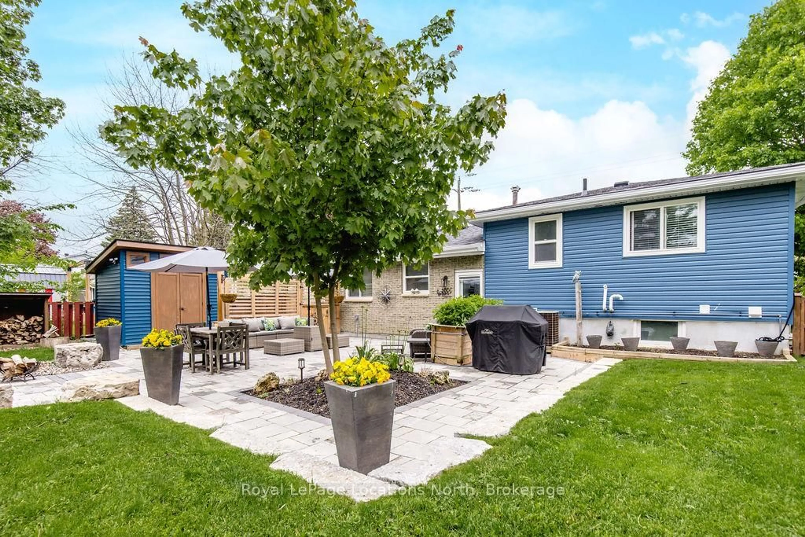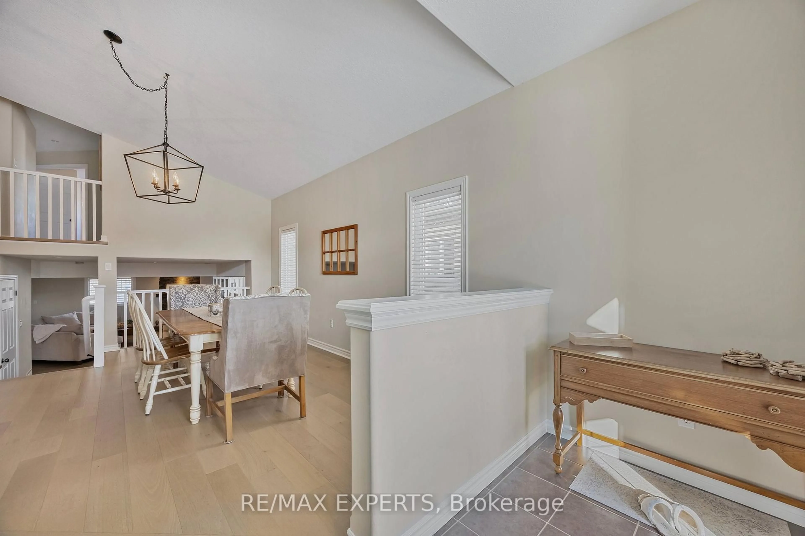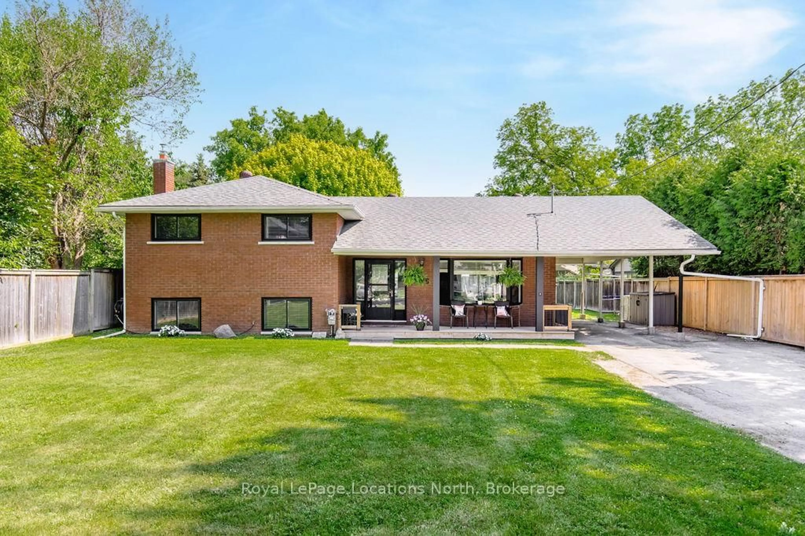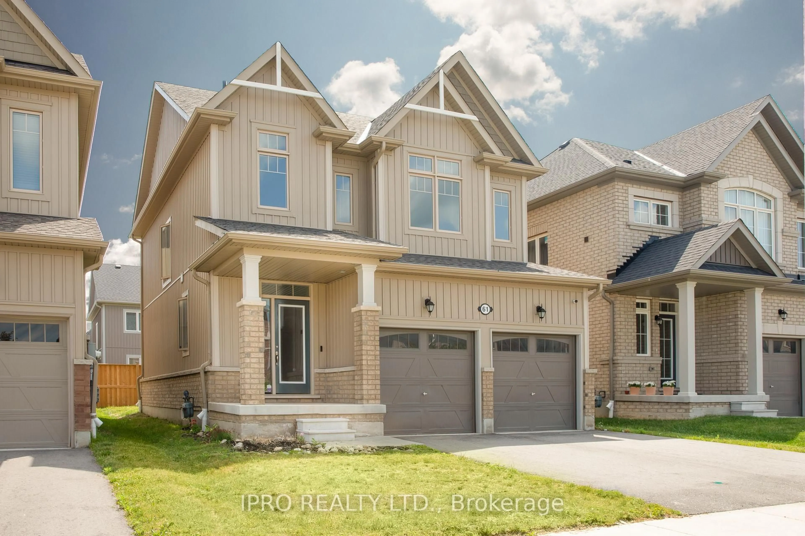500 SIXTH St, Collingwood, Ontario L9Y 1Z9
Contact us about this property
Highlights
Estimated valueThis is the price Wahi expects this property to sell for.
The calculation is powered by our Instant Home Value Estimate, which uses current market and property price trends to estimate your home’s value with a 90% accuracy rate.Not available
Price/Sqft$618/sqft
Monthly cost
Open Calculator
Description
This charming bungalow is full of potential and perfect for those looking to get into the market or invest. The rare crescent driveway offers easy in-and-out access and parking for up to 6 vehicles. While the street out front may be busy at times, you'll be amazed at the private paradise that awaits in the backyard. Step outside to a beautifully landscaped retreat, fully fenced with mature trees, gardens and space to relax or entertain. Whether you're dreaming of building a shed, creating a workshop, or designing your own retreat space, the 63 x 167 ft lot offers the perfect canvas. The fully renovated 3-bedroom, 2-bathroom home is move-in ready and features an open concept main floor with a modern kitchen and living room. Upstairs offers 3 bedrooms, an updated 4PC bath and a primary bedroom with double closets. The lower level was recently redone with a new 3PC bath (glass shower, stone flooring, custom vanity), gas fireplace with stone surround, new carpet, pot lights, laundry with wash tub and storage. Centrally located and close to all amenities. Six minutes to Blue Mountain and Georgian Bay.
Property Details
Interior
Features
Main Floor
Living
6.24 x 3.77Kitchen
6.26 x 2.78Exterior
Features
Parking
Garage spaces -
Garage type -
Total parking spaces 5
Property History
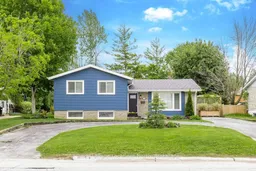 41
41