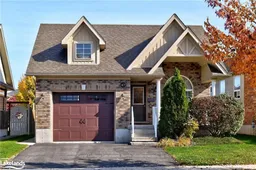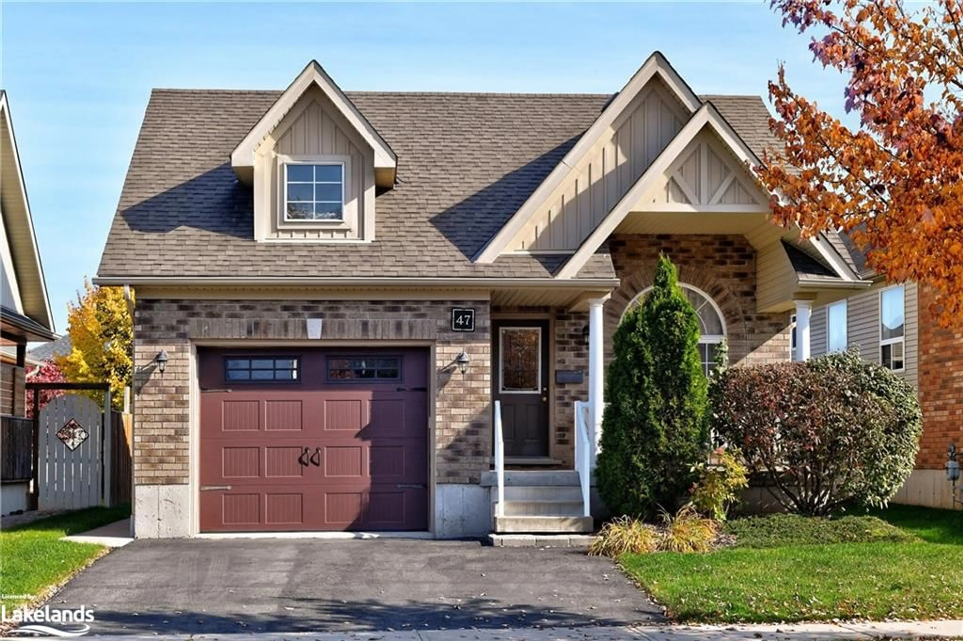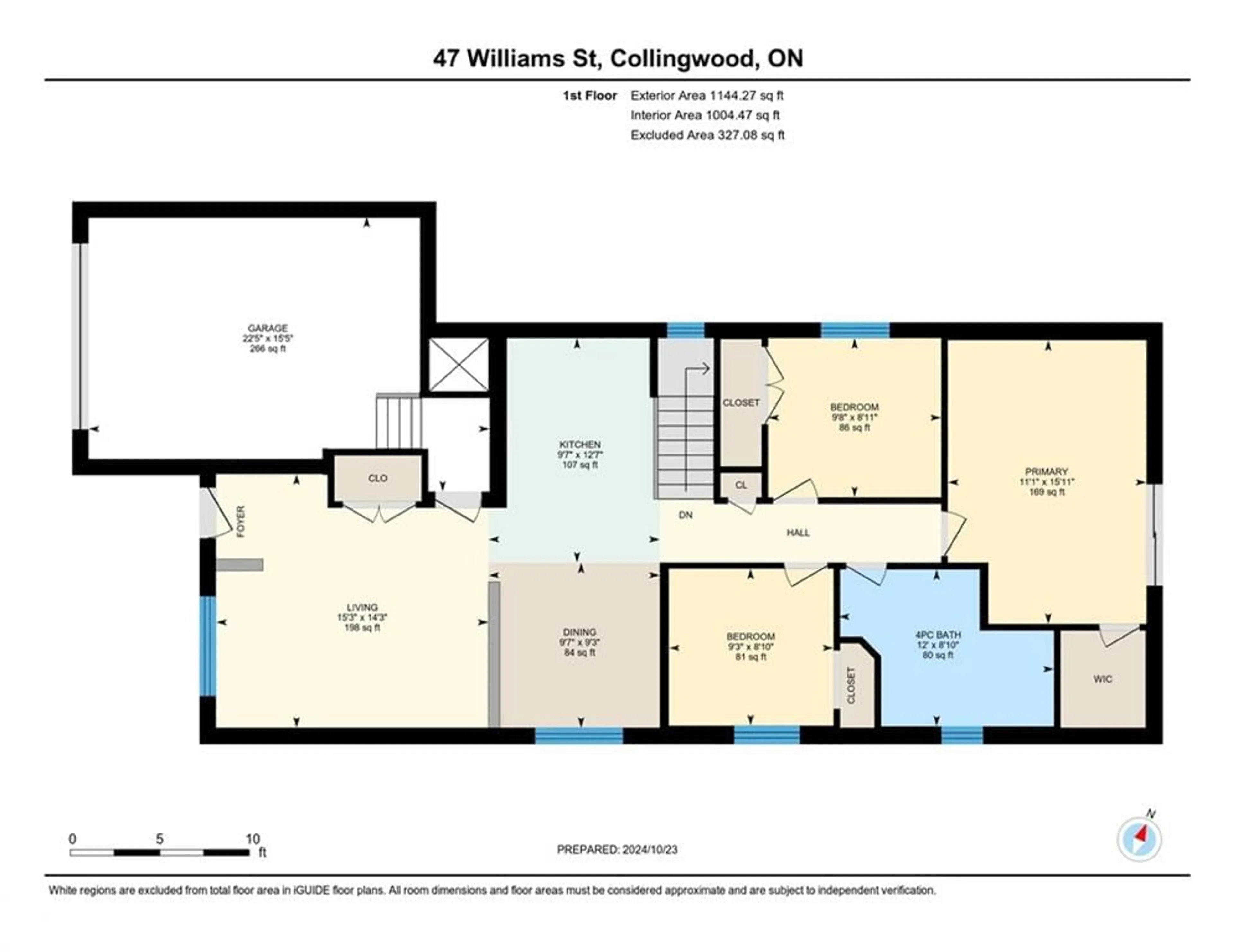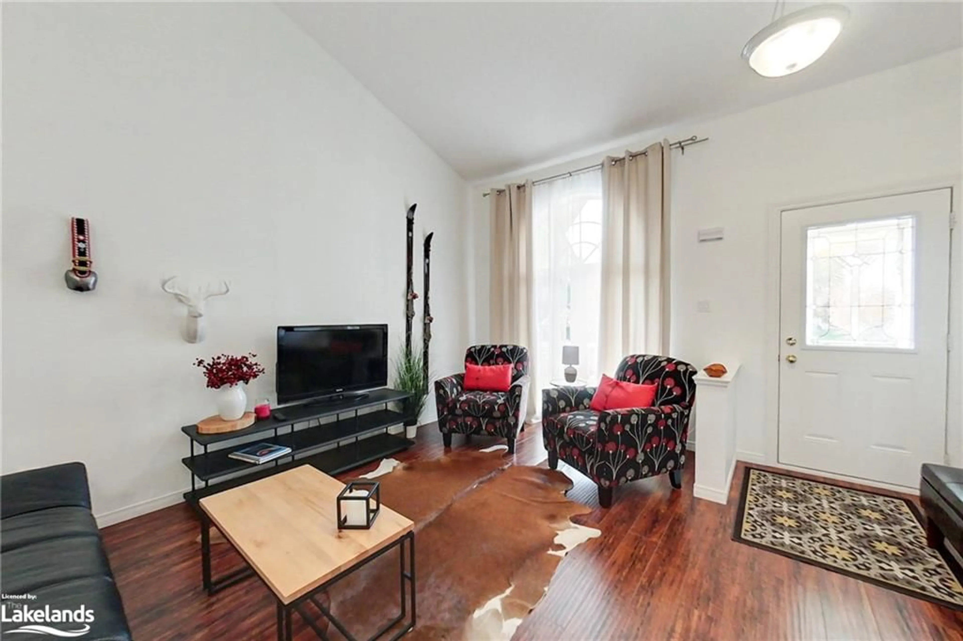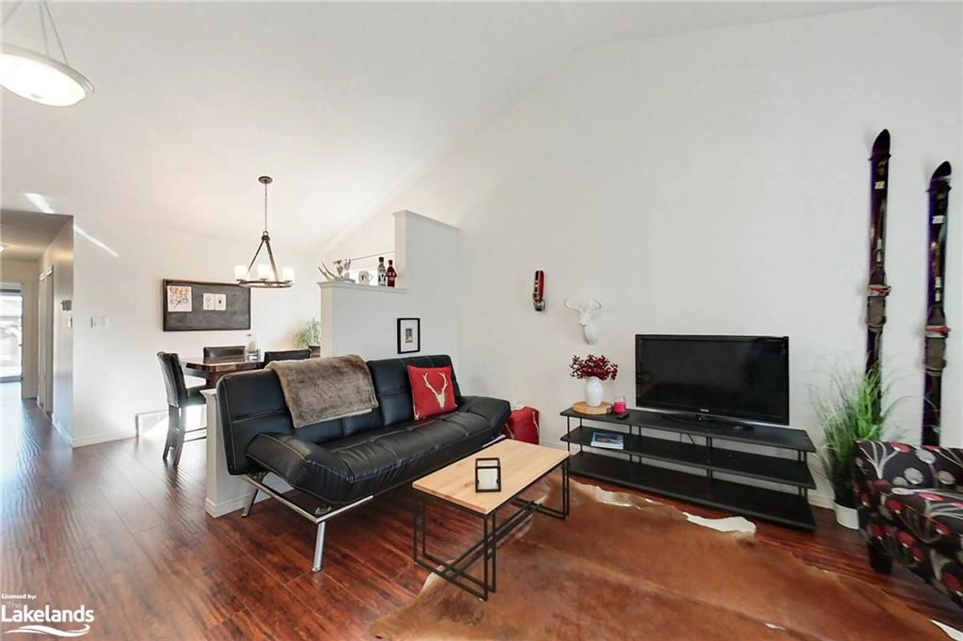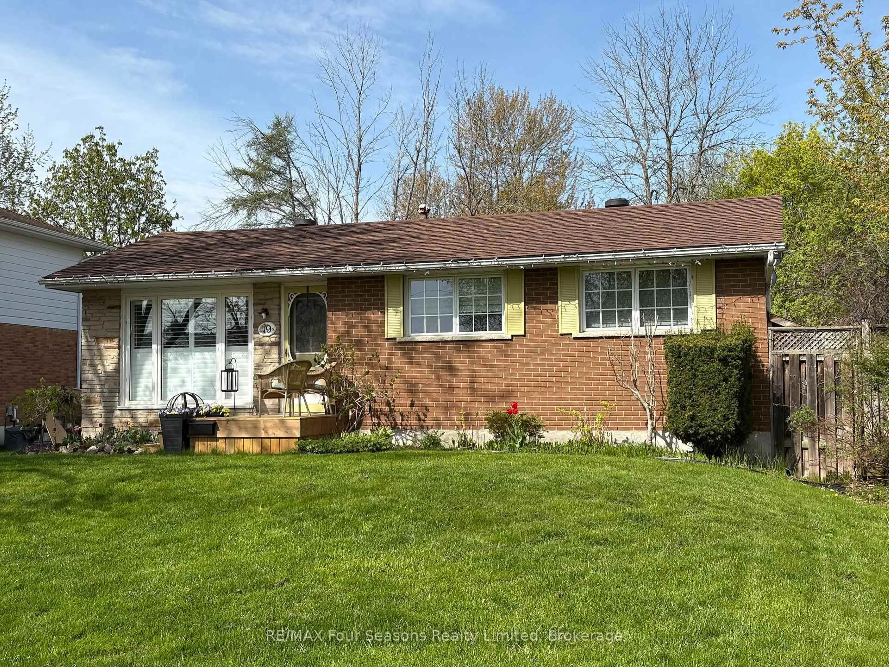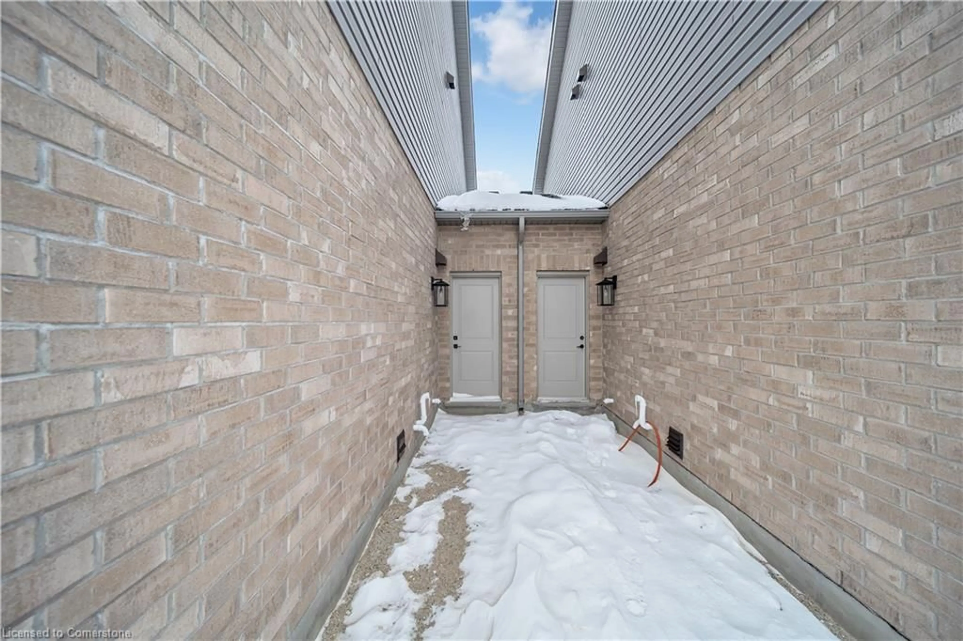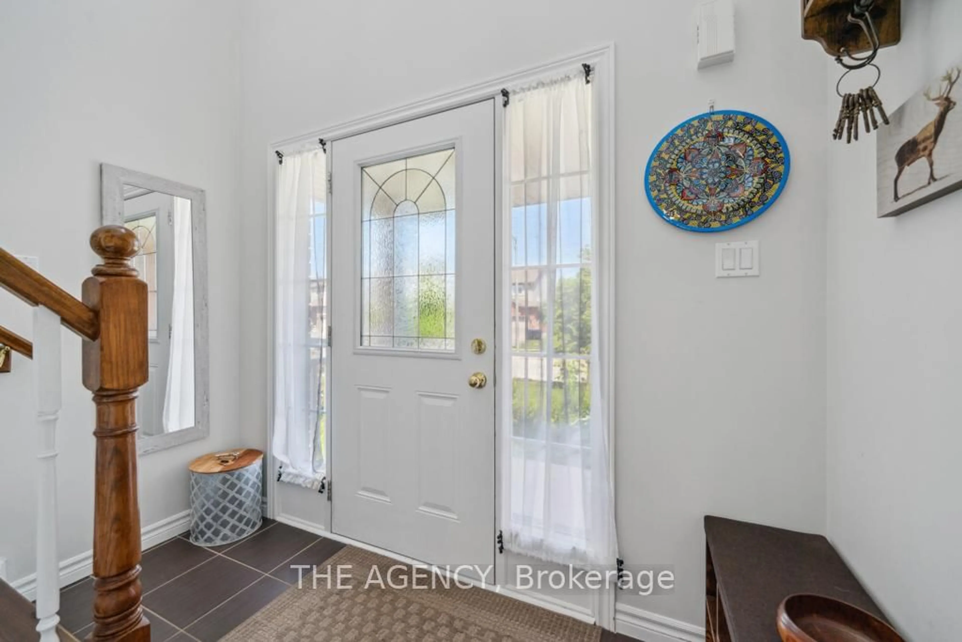47 Williams St, Collingwood, Ontario L9Y 0C4
Contact us about this property
Highlights
Estimated valueThis is the price Wahi expects this property to sell for.
The calculation is powered by our Instant Home Value Estimate, which uses current market and property price trends to estimate your home’s value with a 90% accuracy rate.Not available
Price/Sqft$332/sqft
Monthly cost
Open Calculator
Description
In-Town Collingwood - Lovely raised bungalow in the quiet neighbourhood of "Lockhart Meadows". 3-Bedrooms and 1-Bathroom on the main level. The Main floor Primary bedroom features a walk-in closet and walk-out to the large deck. Lower level features an In-law suite with separate entrance, 1-Bedroom, 1.5-Bathrooms, kitchen, living room and gas fireplace. Centrally located close to Riverside Park, Georgian Trail, multiple schools, and all of Collingwood's great shops and restaurants. A perfect family home.
Property Details
Interior
Features
Basement Floor
Bathroom
2.44 x 2.014-Piece
Kitchen
2.54 x 3.15Utility Room
2.29 x 3.23Bedroom
3.61 x 4.04Exterior
Features
Parking
Garage spaces 1
Garage type -
Other parking spaces 1
Total parking spaces 2
Property History
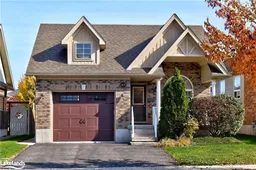 36
36