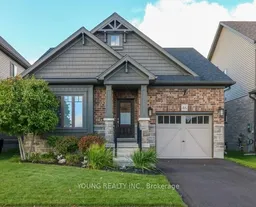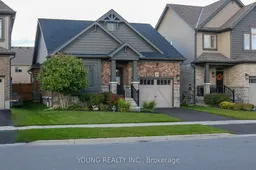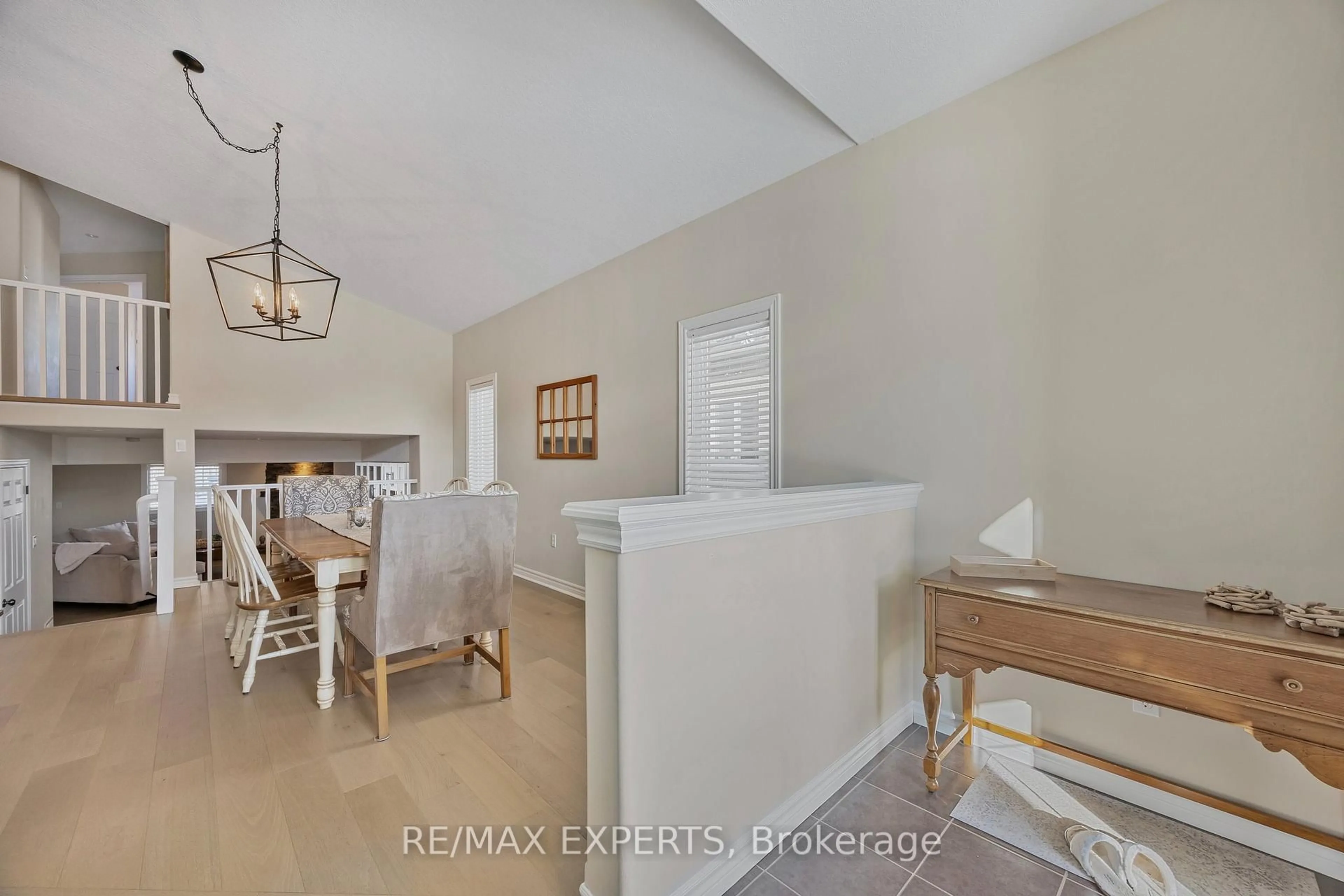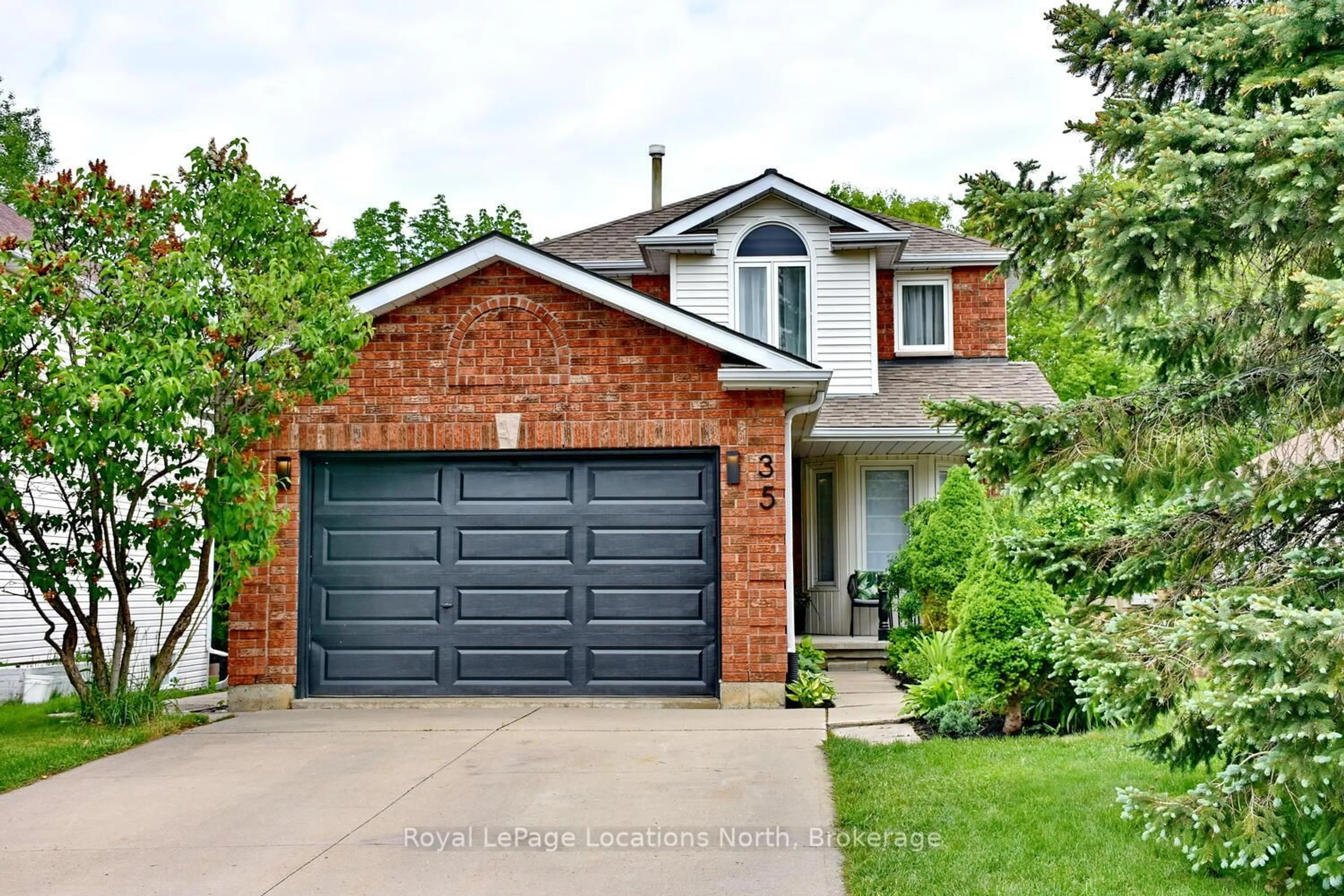Summit View Bungalow. This former builders model home is packed with premium upgrades and high-end finishes across two luxurious levels. The open-concept design features a vaulted ceiling in the Great Room, seamlessly flowing into the eat-in kitchen with a spacious center island. Perfect for entertaining. The spa-inspired primary suite boasts a 60-inch walk-in shower, a freestanding tub, and a generous walk-in closet with custom built-ins. The main floor also includes a versatile office/bedroom and a convenient laundry/mudroom with direct garage access. The fully finished lower level, completed by the builder, is thoughtfully upgraded to create a private and exceptionally well-appointed guest suite. Enjoy a beautifully landscaped front yard and a fully fenced lot, ideally located across from the neighborhood park. With easy access to everything Collingwood has to offer, this home is a rare gem in an unbeatable location.
Inclusions: Fridge, Stove, Dishwasher, Microwave, Washer, Dryer, All Window Coverings, central Vac, Irrigation System, Water Softener, Electric Garage Door Opener








