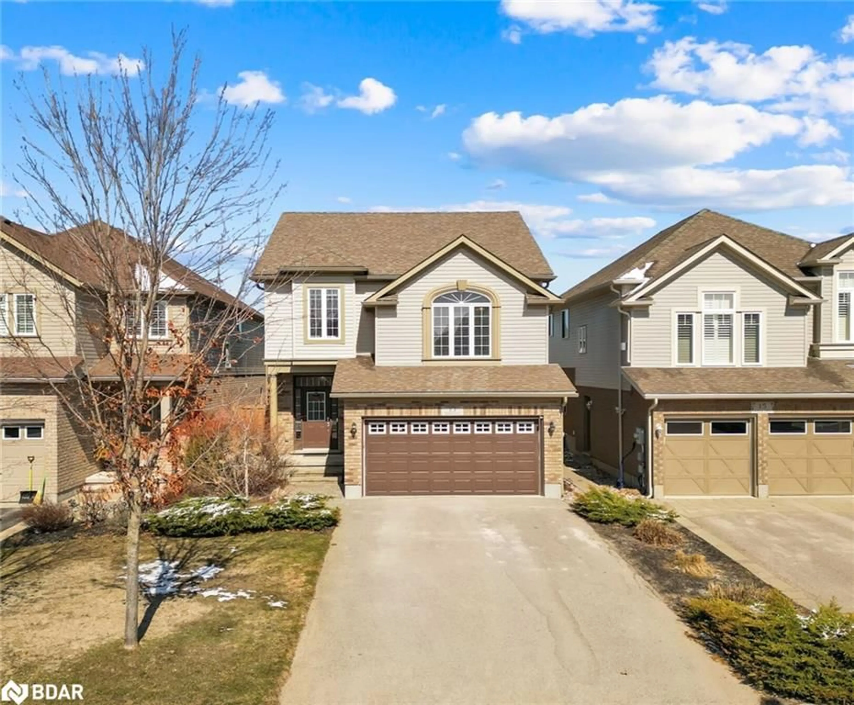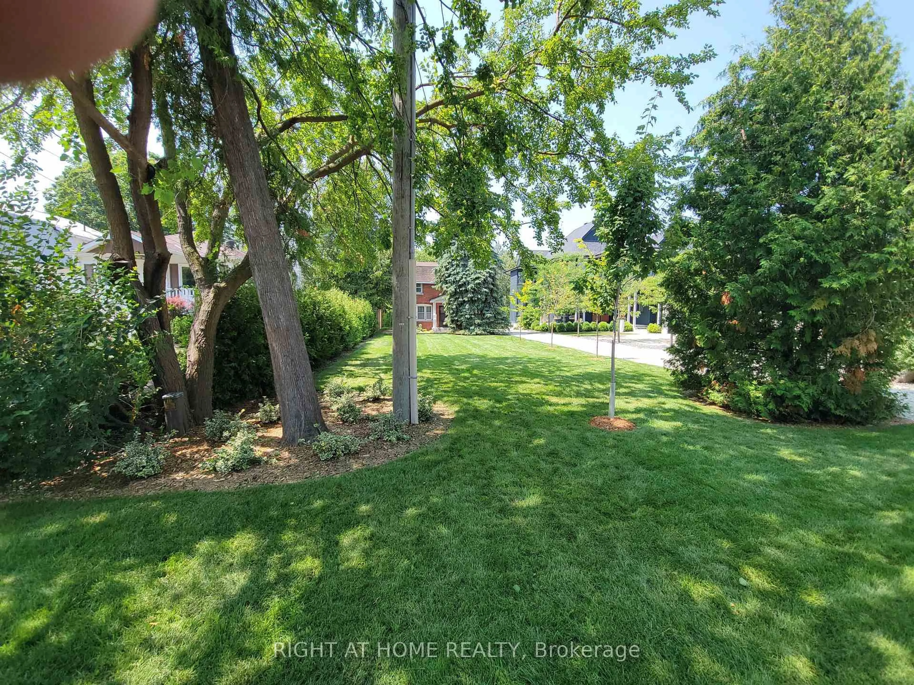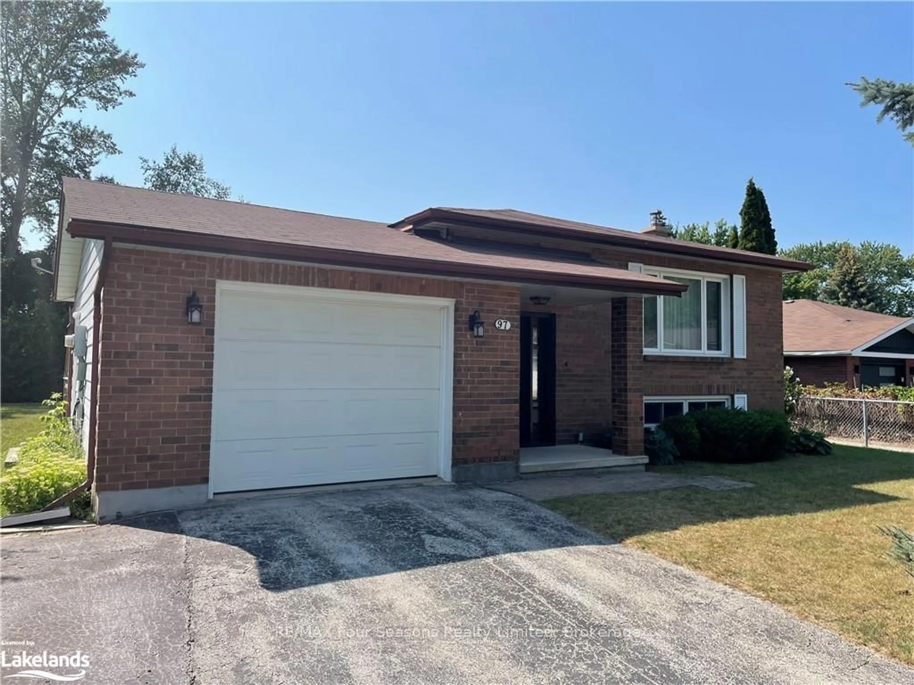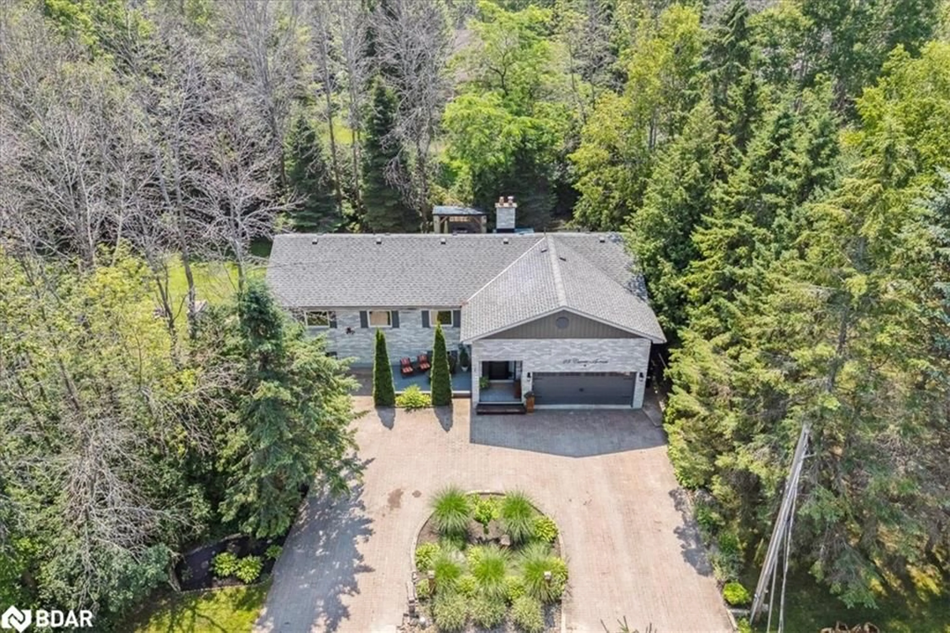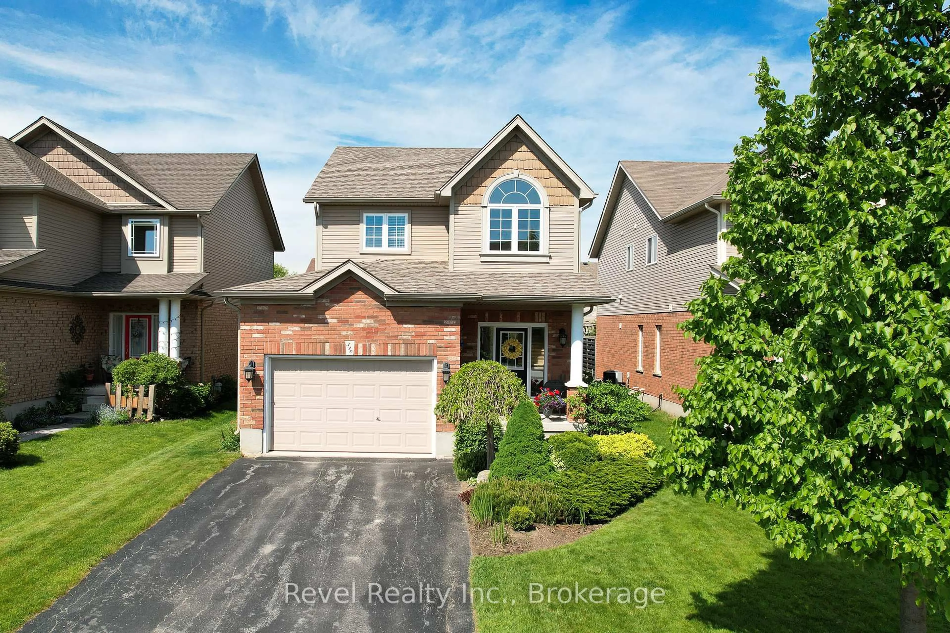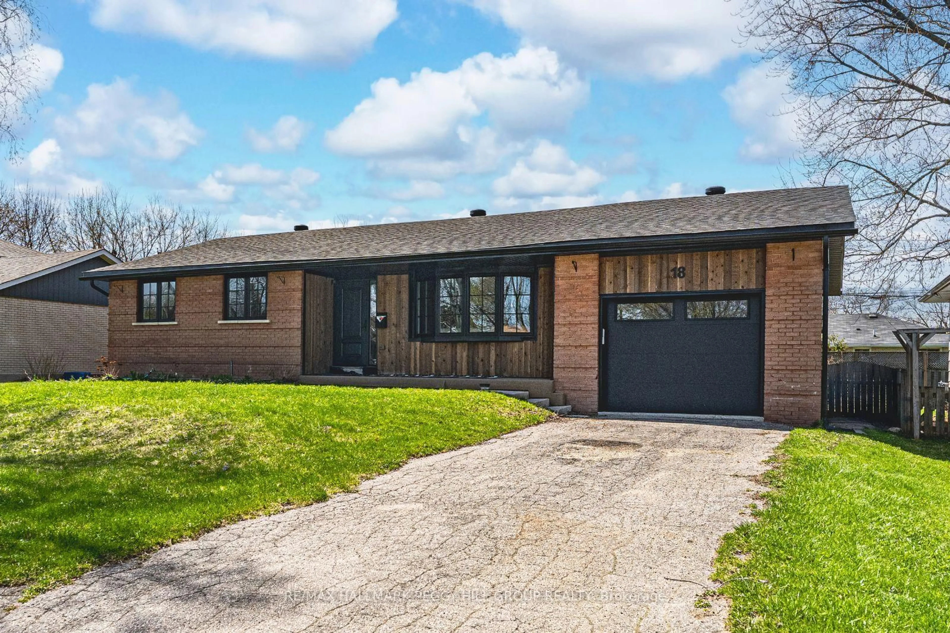Adjacent to the picturesque Collingwood Trail Network and backing onto lush green space, this stunning home between family-friendly comfort and outdoor adventure. Whether you're looking for a family home to put down roots or make the most of everything Collingwood has to offer, this property delivers in style. With Admiral Collingwood Elementary School just a 2-minute walk away, Our Lady of the Bay only 5 minutes, and CCI a mere 8, your kids will love the short, stress-free commutes and you'll love the extra minutes they get to sleep in! Inside, the home offers a bright and airy open-concept main floor, ideal for family gatherings or hosting friends. With 3 spacious bedrooms, 4 bathrooms, and a newly finished basement featuring a large family/recreation room, theres plenty of space for everyone to relax, play, and work. The recently developed basement adds a fresh, modern touch, while the homes neutral-toned, freshly painted walls create an inviting sense of warmth, ready to complement your personal style. This home is perfectly positioned for both quiet family life and active living in beautiful Collingwood. **EXTRAS** The deck features a natural gas connection for the BBQ.
Inclusions: Refrigerator, stove, dishwasher, clothes washer and dryer, pergola attached to deck.
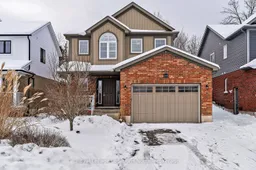 39
39

