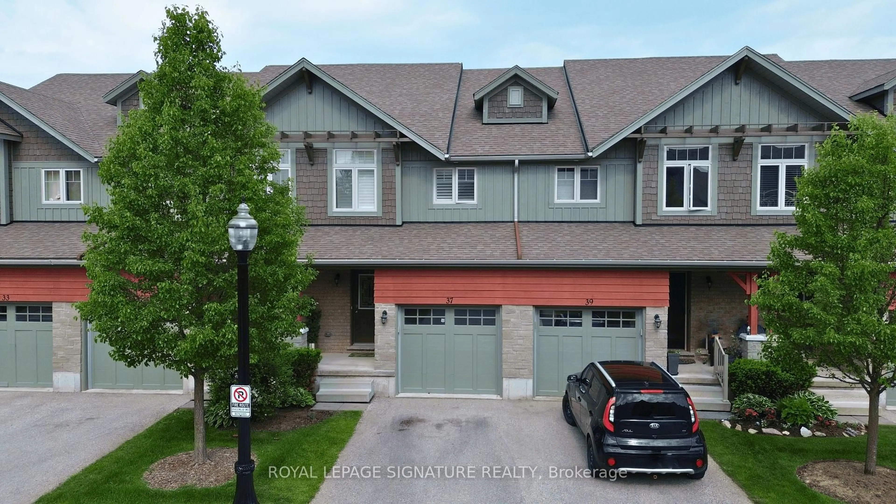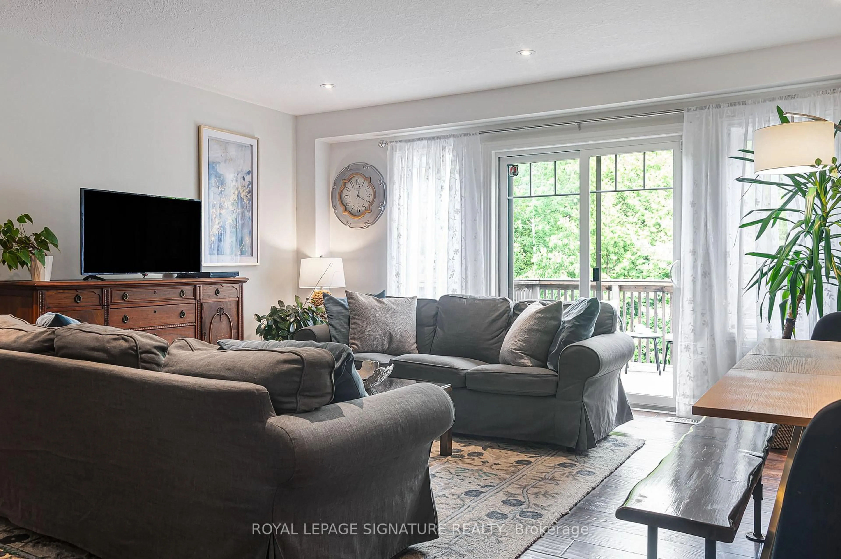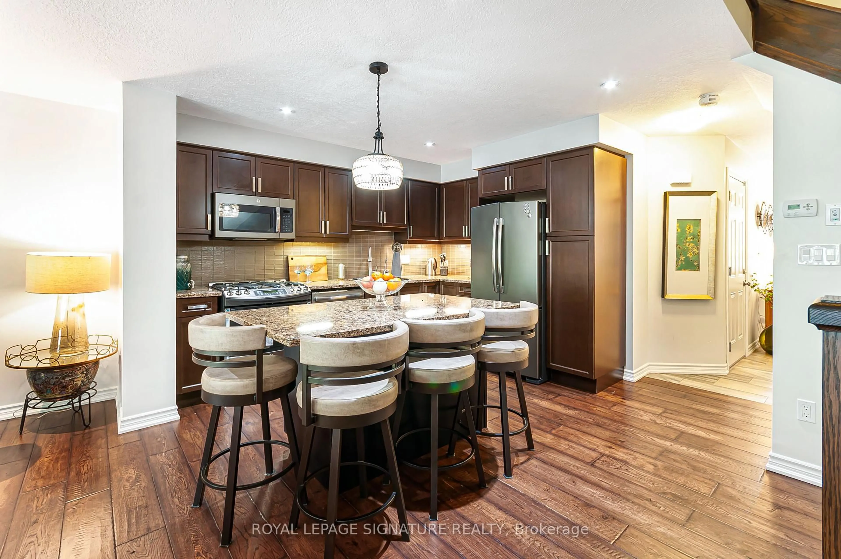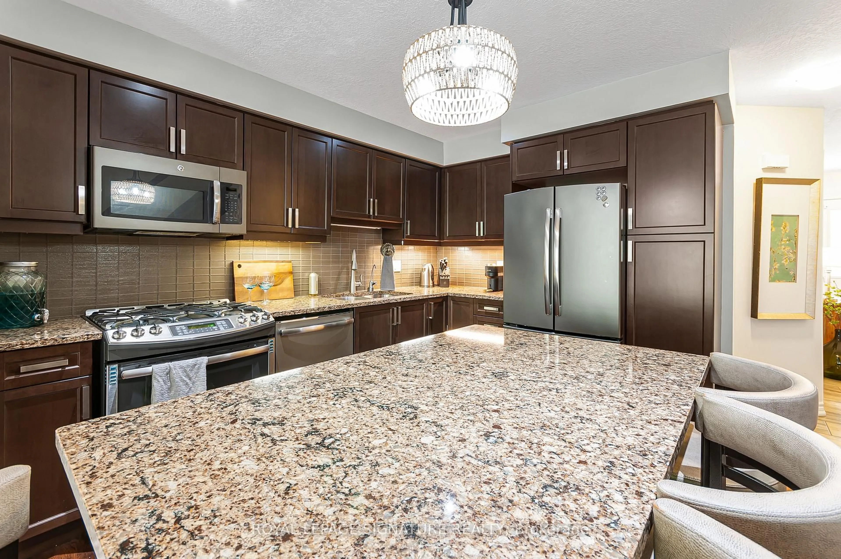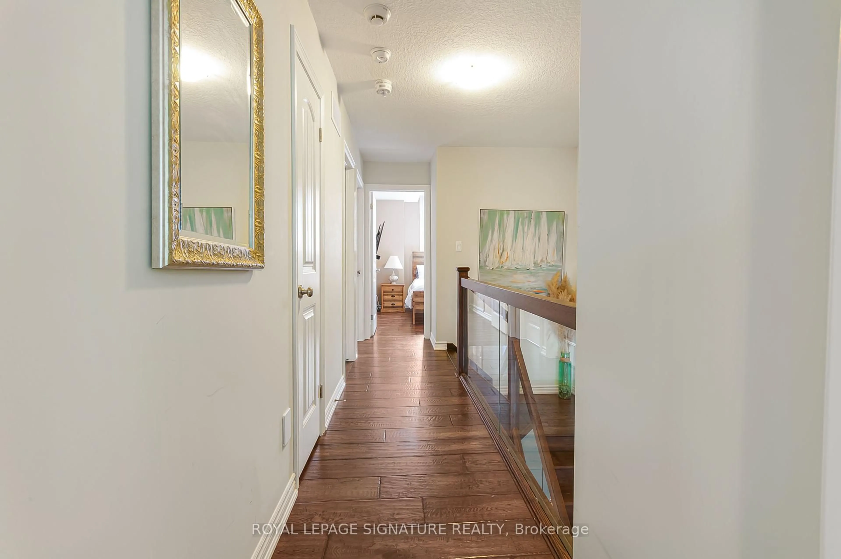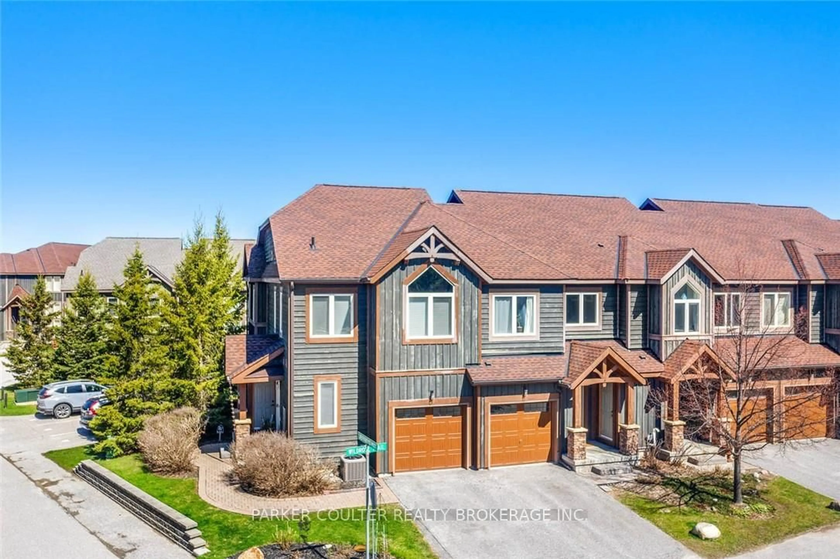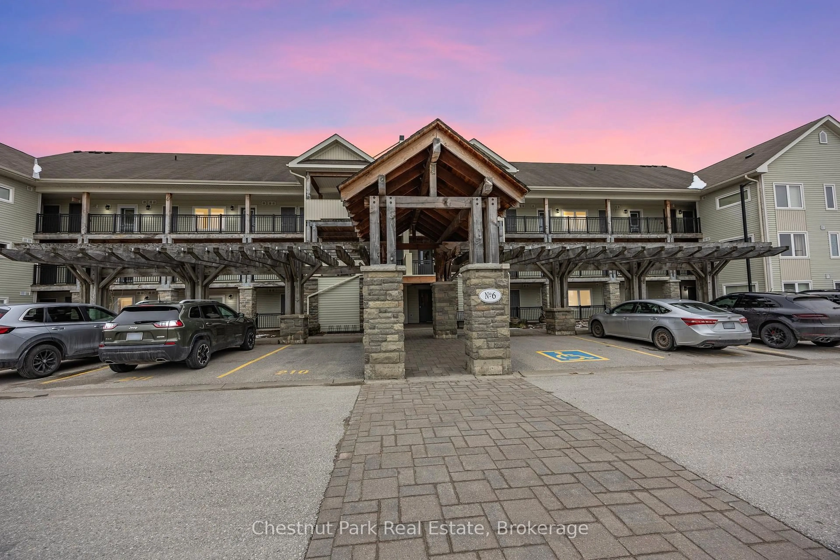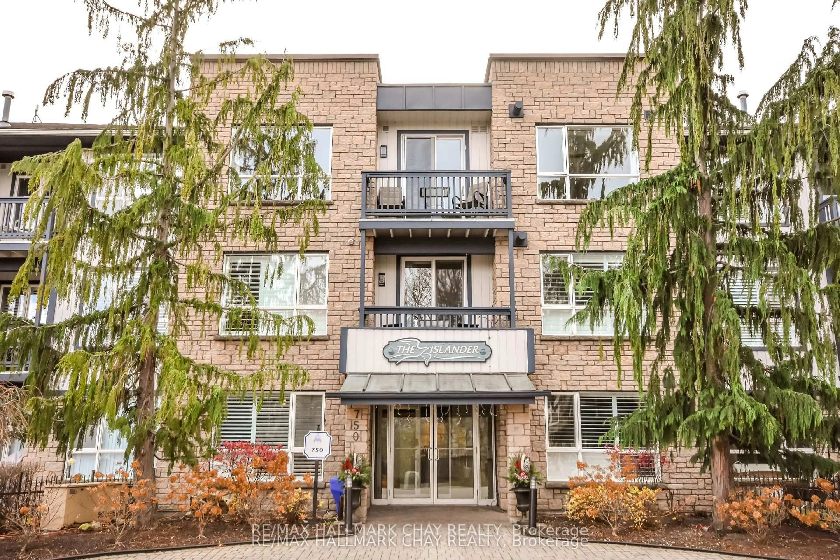37 Conservation Way #106, Collingwood, Ontario L9Y 0G9
Contact us about this property
Highlights
Estimated ValueThis is the price Wahi expects this property to sell for.
The calculation is powered by our Instant Home Value Estimate, which uses current market and property price trends to estimate your home’s value with a 90% accuracy rate.Not available
Price/Sqft$587/sqft
Est. Mortgage$3,260/mo
Maintenance fees$403/mo
Tax Amount (2024)$4,061/yr
Days On Market16 hours
Description
Welcome to Silver Glen Preserve - Where Style Meets Lifestyle This beautifully maintained 3-bedroom, 3.5-bath townhome offers refined living in one of Collingwood's most sought-after communities. Nestled at the edge of green space, this unit provides privacy, modern upgrades, and the ultimate in four-season functionality. Step inside to a bright open-concept main floor with wide-plank engineered hardwood, soaring ceilings, and a stunning kitchen with granite countertops, stainless steel appliances, and an oversized island perfect for entertaining. The living room features large windows and a walk-out to your private balcony - ideal for summer dining or morning coffee surrounded by nature. Upstairs, you'll find three spacious bedrooms, including a primary suite with walk-in closet and spa-like ensuite. The professionally finished basement includes a cozy family room, full bathroom, and walk-out access to the backyard. Located just minutes from Collingwood' s vibrant downtown, Blue Mountain ski hills, Georgian Bay beaches, and scenic trails - this is the perfect home for full-time living or weekend escapes. The Silver Glen community offers exclusive access to a clubhouse, outdoor pool, fitness area, and year-round trail systems.
Property Details
Interior
Features
2nd Floor
3rd Br
3.33 x 2.62Plank Floor / California Shutters / Closet
Primary
3.96 x 5.23Plank Floor / W/I Closet / 3 Pc Ensuite
2nd Br
4.06 x 2.39Plank Floor / California Shutters / Closet
Exterior
Features
Parking
Garage spaces 1
Garage type Built-In
Other parking spaces 1
Total parking spaces 2
Condo Details
Inclusions
Property History
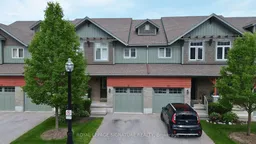 20
20
