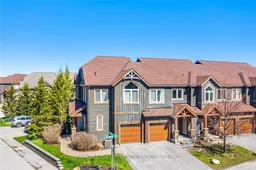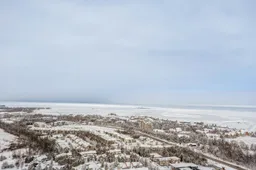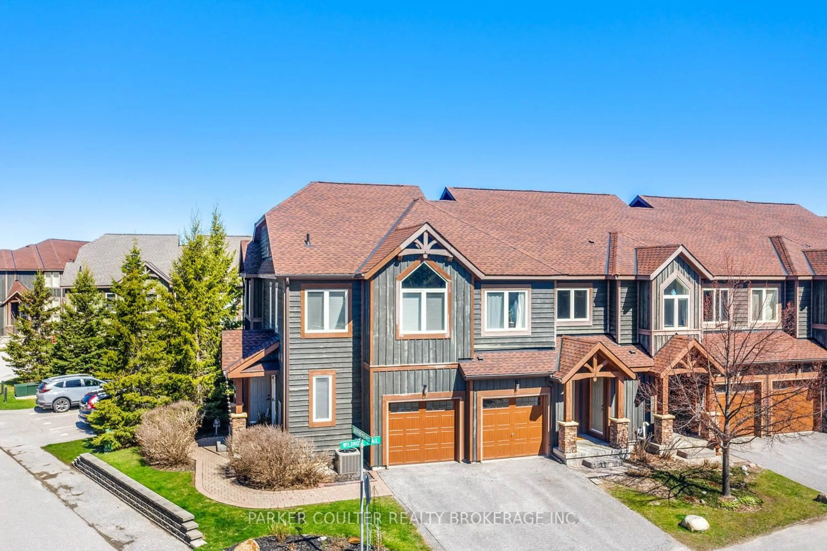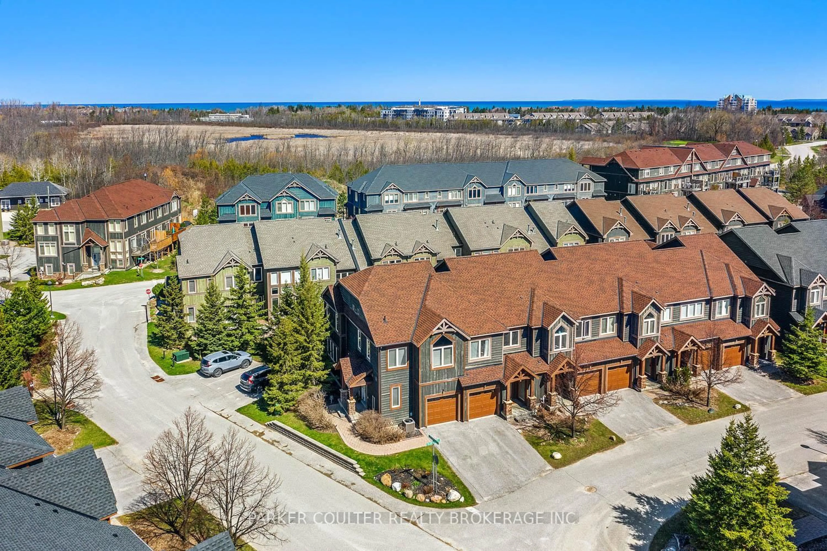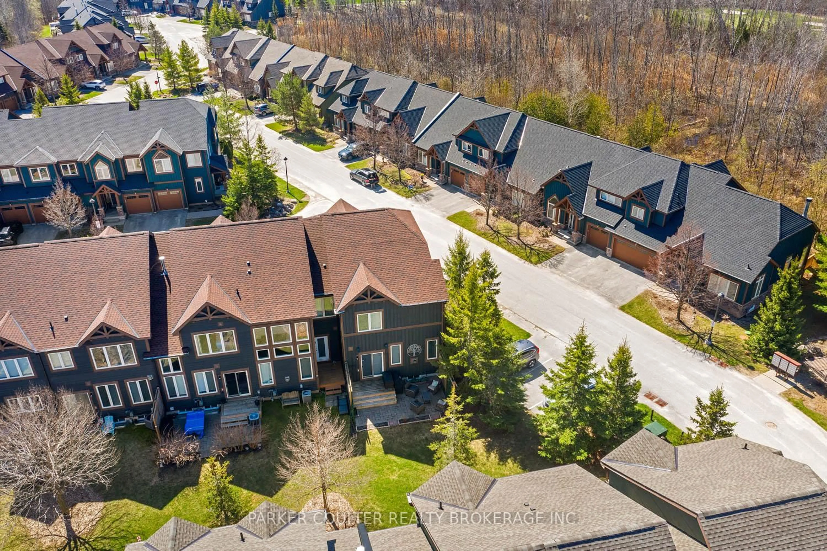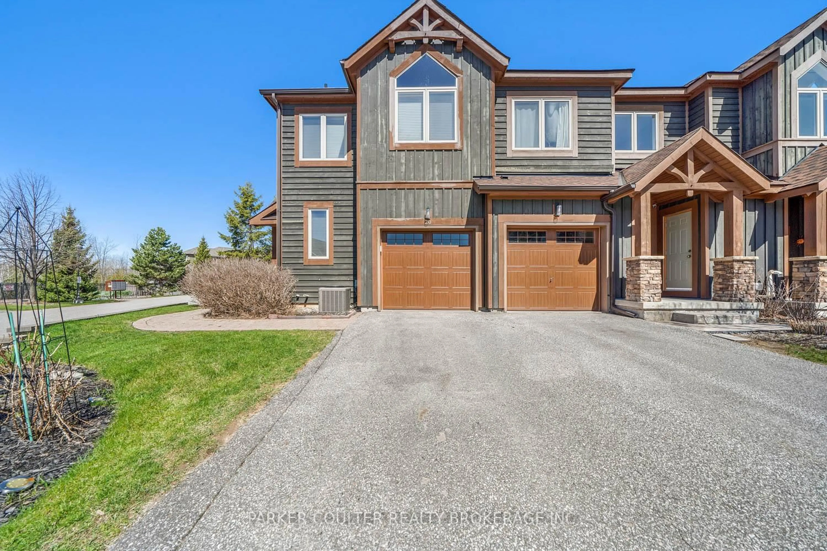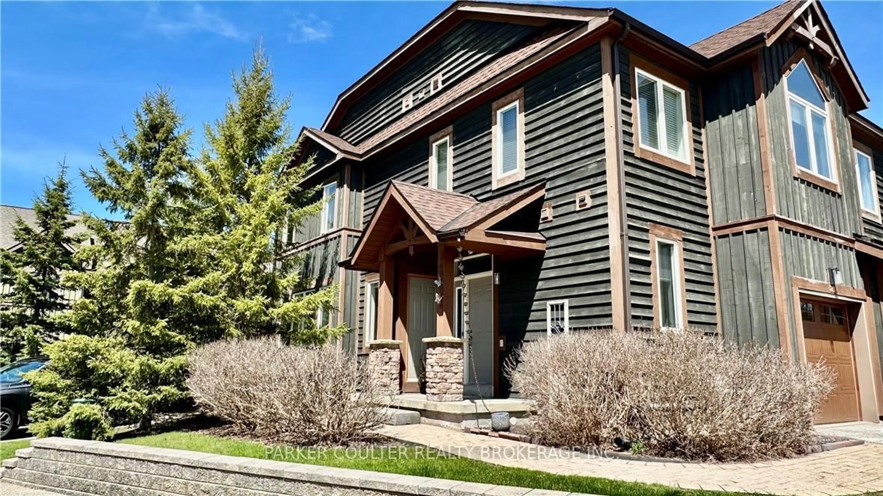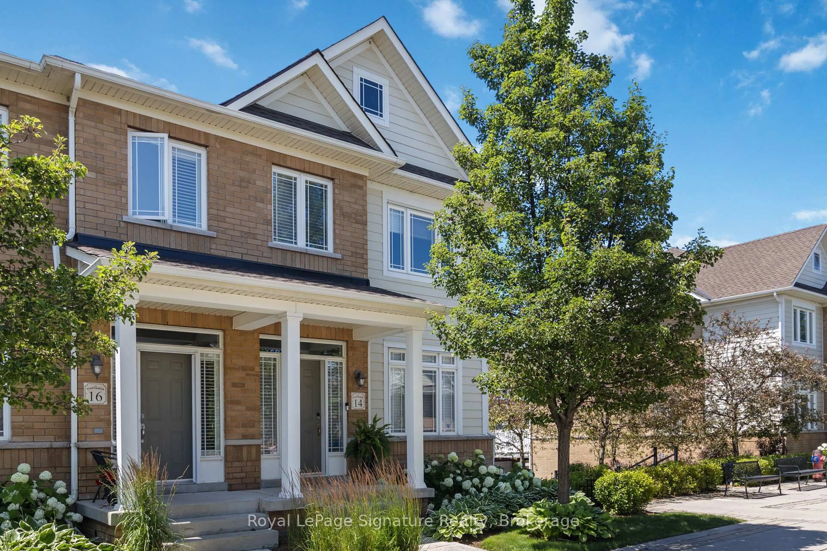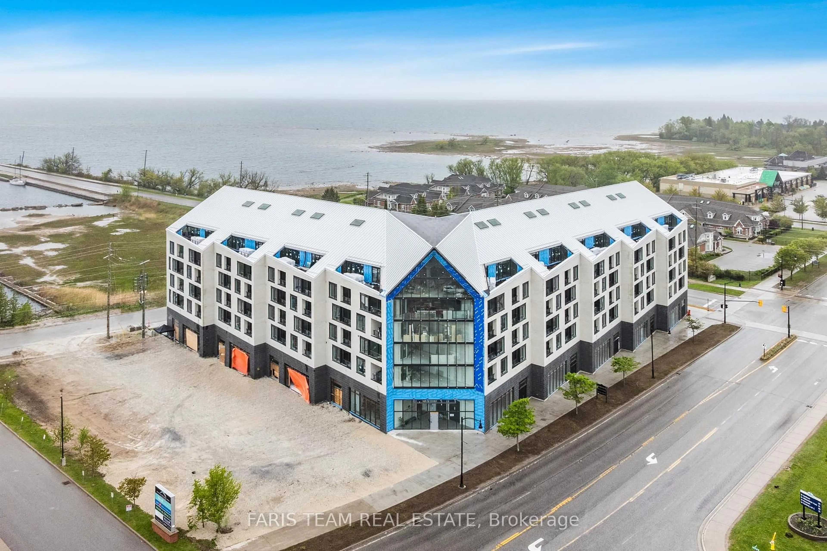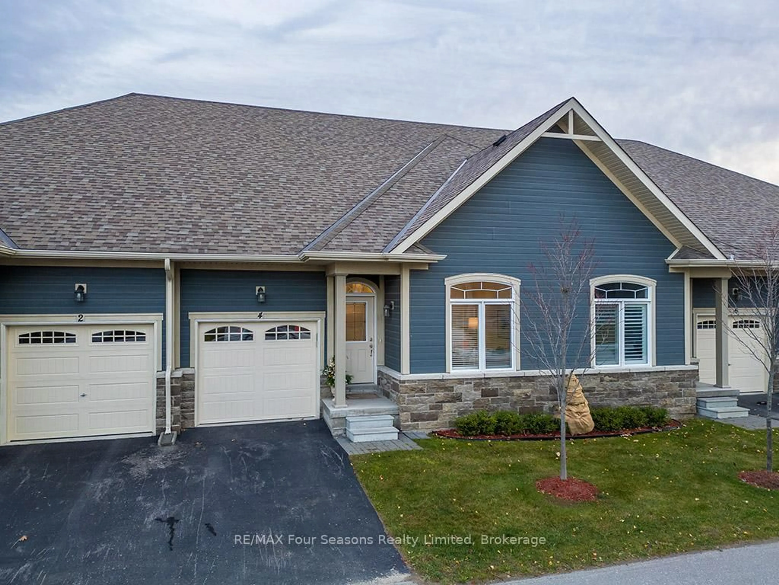20 Wildrose Tr #42, Collingwood, Ontario L9Y 0J4
Contact us about this property
Highlights
Estimated valueThis is the price Wahi expects this property to sell for.
The calculation is powered by our Instant Home Value Estimate, which uses current market and property price trends to estimate your home’s value with a 90% accuracy rate.Not available
Price/Sqft$492/sqft
Monthly cost
Open Calculator
Description
Stunning end-unit townhome in the sought-after Tanglewood Estates in Collingwood. Minutes from Ski Hills, Historic Downtown, Waterfront, and walking/biking trails. This home is an entertainer's dream, only steps to the outdoor heated pool and the golf course. Immediate curb appeal featuring an interlock walkway leading to the front door, paved driveway, and manicured gardens. This 4-bed, 2.5-bath home has large windows, offering natural light throughout the open concept living space. The living room features beautiful hardwood floors, a gas fireplace, walkout to the back patio, and an updated kitchen with granite countertops, ample storage space, undermount lighting, a large island, and a gas stove. A multi-room sound system with speakers on the main level, backyard, and master bedroom is included, along with a smart home technology alarm system. Upstairs, the spacious primary bedroom features a 4-piece ensuite. Three additional well-appointed bedrooms keep the family on the same floor, or for guests to stay, accompanied by an additional full bathroom. The basement has potential with a rough-in for a future fourth bathroom. Updated deck is 12' by 20' with a new privacy fence, and a natural gas hook-up for the BBQ. Central vac. Large single-car garage with plenty of space with inside entry. Conveniently located near shopping and Blue Mountain, carefree (and maintenance-free) living awaits!
Property Details
Interior
Features
Main Floor
Foyer
3.23 x 1.55Dining
2.9 x 3.45Living
3.99 x 3.66Kitchen
2.51 x 4.19Exterior
Parking
Garage spaces 1
Garage type Attached
Other parking spaces 2
Total parking spaces 3
Condo Details
Amenities
Visitor Parking, Bbqs Allowed
Inclusions
Property History
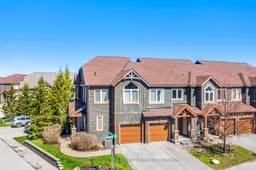 27
27