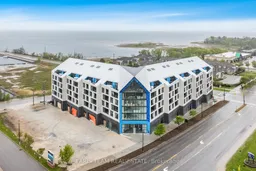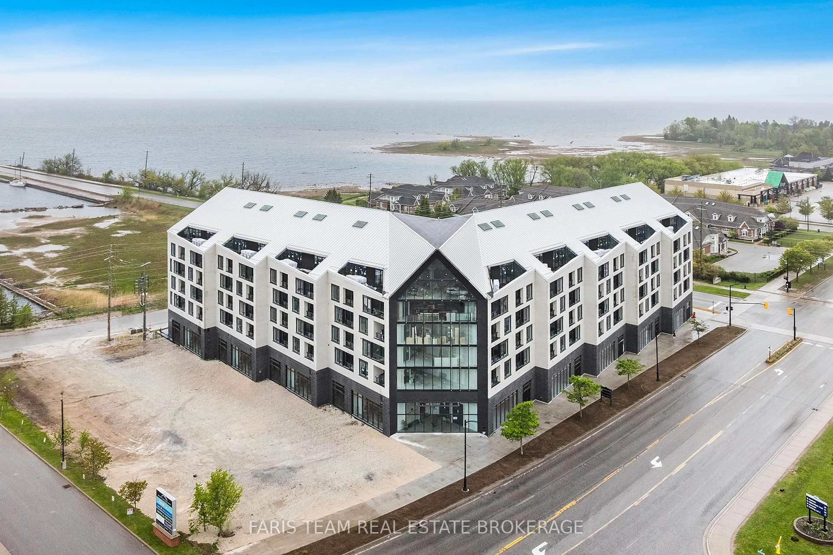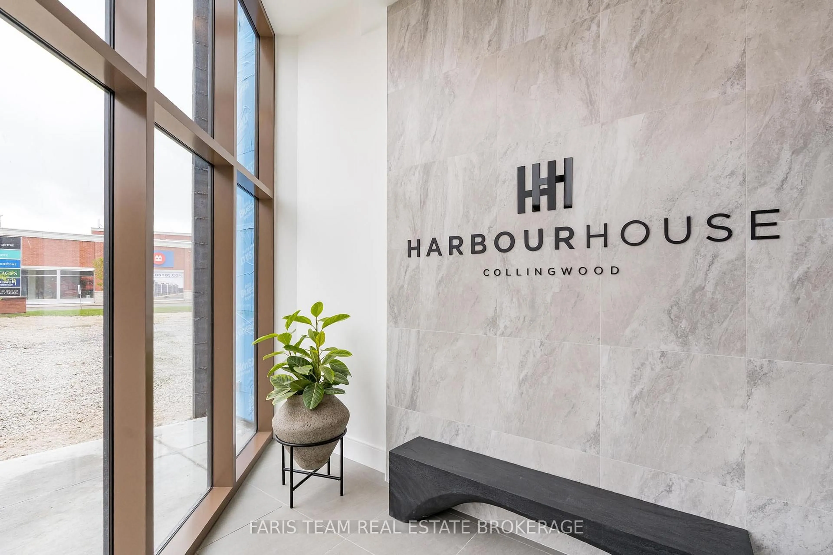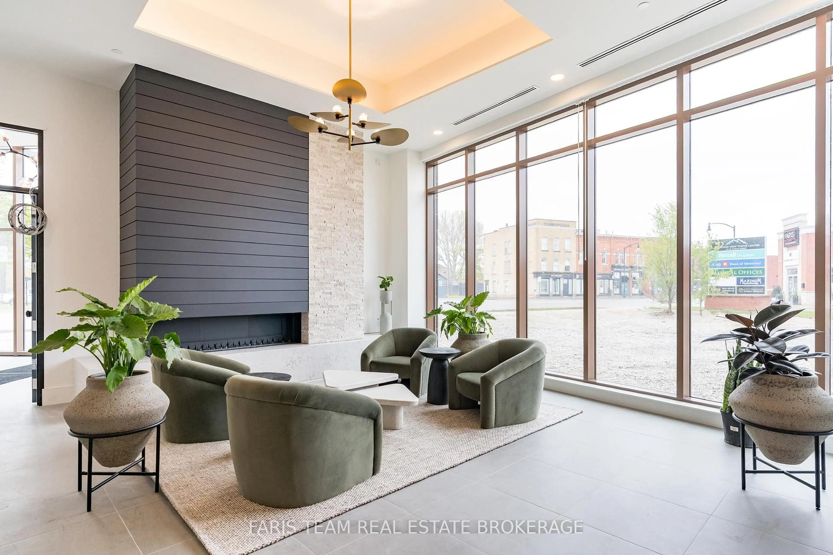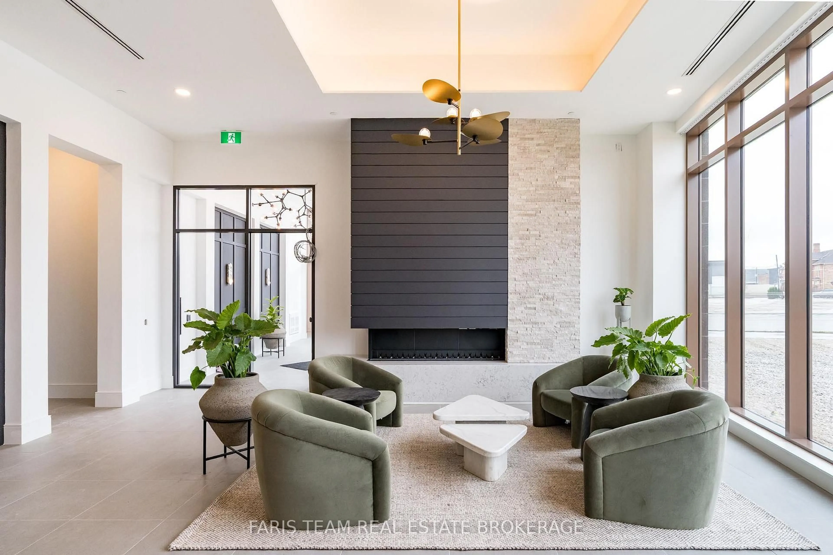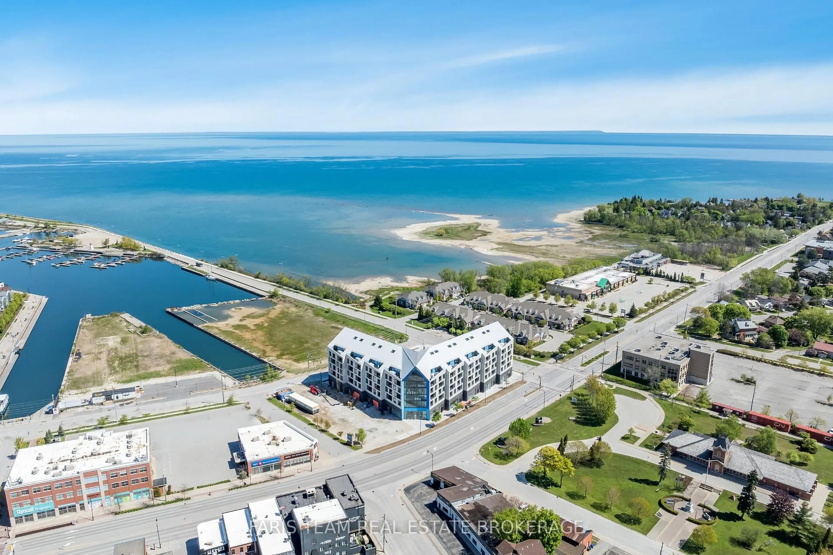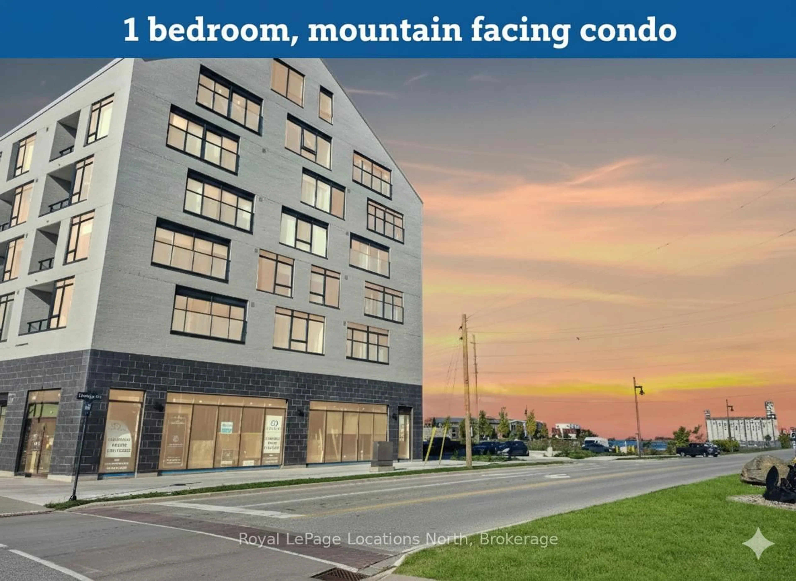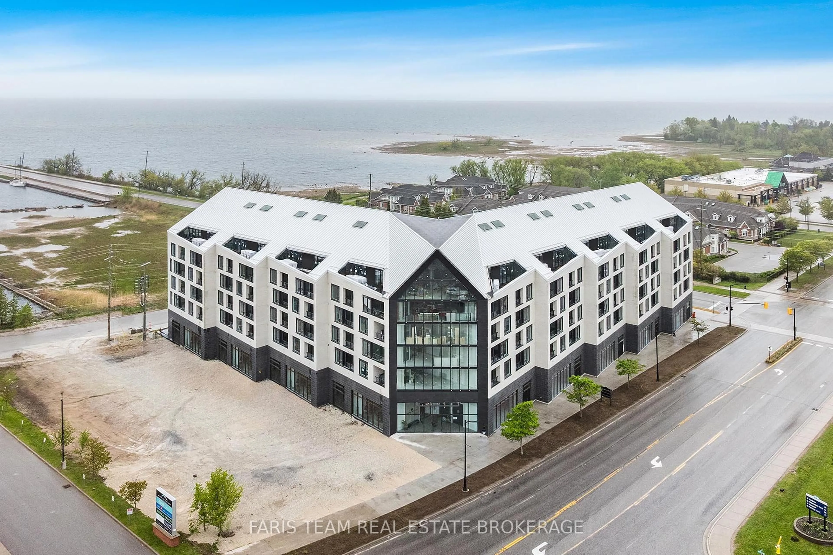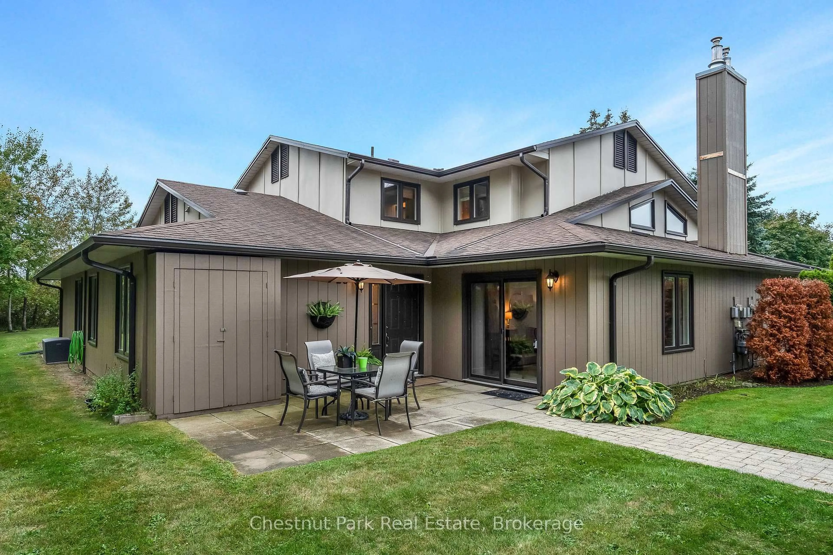31 Huron St #609, Collingwood, Ontario L9Y 1C3
Contact us about this property
Highlights
Estimated valueThis is the price Wahi expects this property to sell for.
The calculation is powered by our Instant Home Value Estimate, which uses current market and property price trends to estimate your home’s value with a 90% accuracy rate.Not available
Price/Sqft$918/sqft
Monthly cost
Open Calculator
Description
Top 5 Reasons You Will Love This Condo: 1) Discover one of the final penthouse opportunities in this striking Streetcar Developments residence, designed for those seeking a refined urban lifestyle 2) Spanning two thoughtfully designed levels, this 900 sq ft suite is elevated further by a private 100 sq ft terrace, perfect for morning coffee or evening cocktails 3) The open-concept main level flows effortlessly for entertaining, while the upper level primary retreat features a stunning skylight and a spa-worthy ensuite with double sinks, a glass shower, and a private water closet 4) Over $35,000 in curated upgrades bring luxury to every corner, stone counters in the bathroom, a waterfall-edge kitchen island, stylish tile work, top-tier appliances, a gas line for grilling, and sleek roller blinds throughout 5) Complete with underground parking included in the price, this penthouse offers the perfect mix of elevated design, everyday function, and prime city living. 900 above grade sq.ft.
Property Details
Interior
Features
Main Floor
Kitchen
5.49 x 4.27hardwood floor / Quartz Counter / Breakfast Bar
Dining
8.23 x 6.1Combined W/Living / hardwood floor / W/O To Balcony
Den
2.13 x 1.22Hardwood Floor
Exterior
Features
Parking
Garage spaces 1
Garage type Underground
Other parking spaces 0
Total parking spaces 1
Condo Details
Amenities
Bike Storage, Guest Suites
Inclusions
Property History
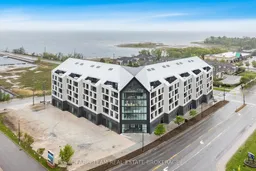 16
16