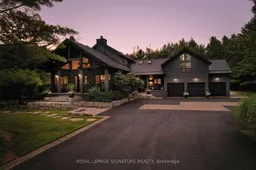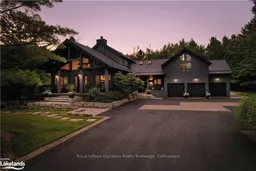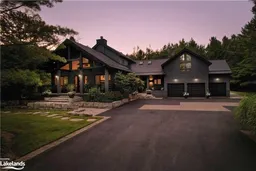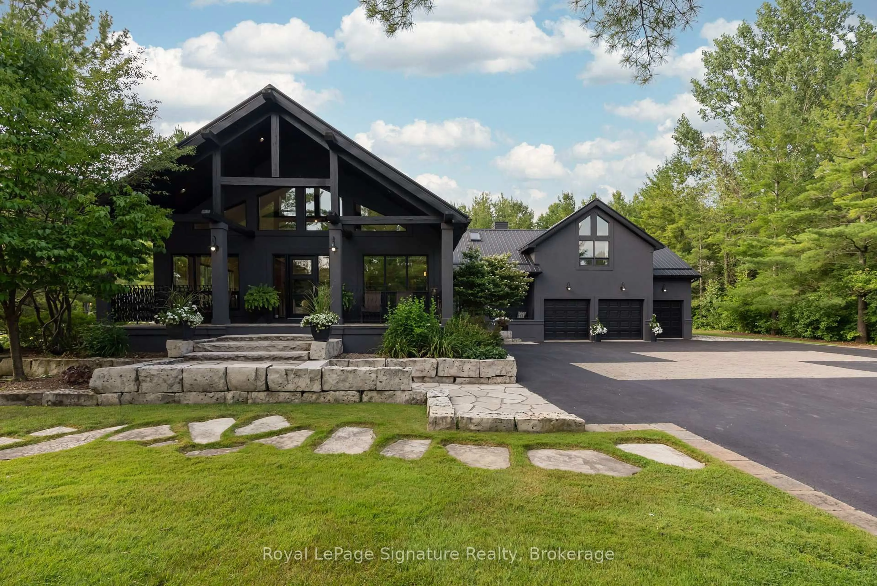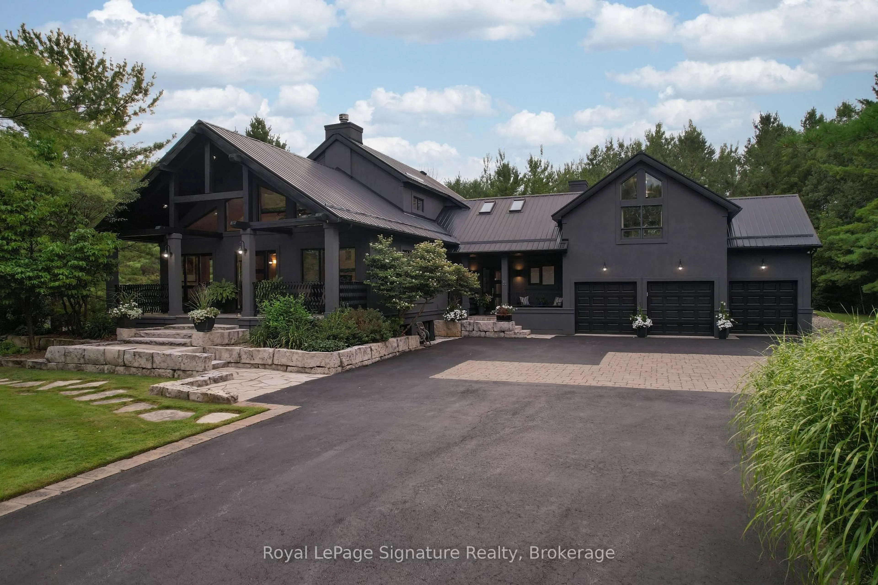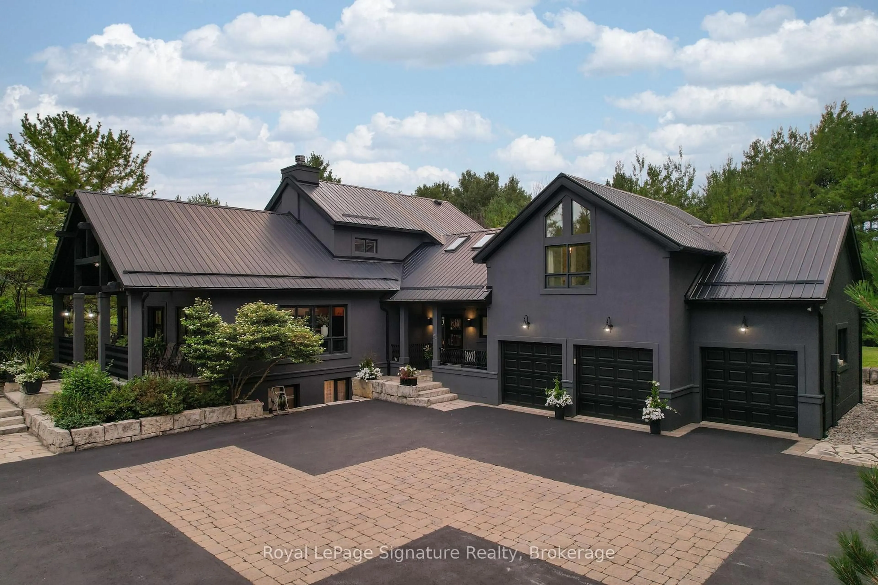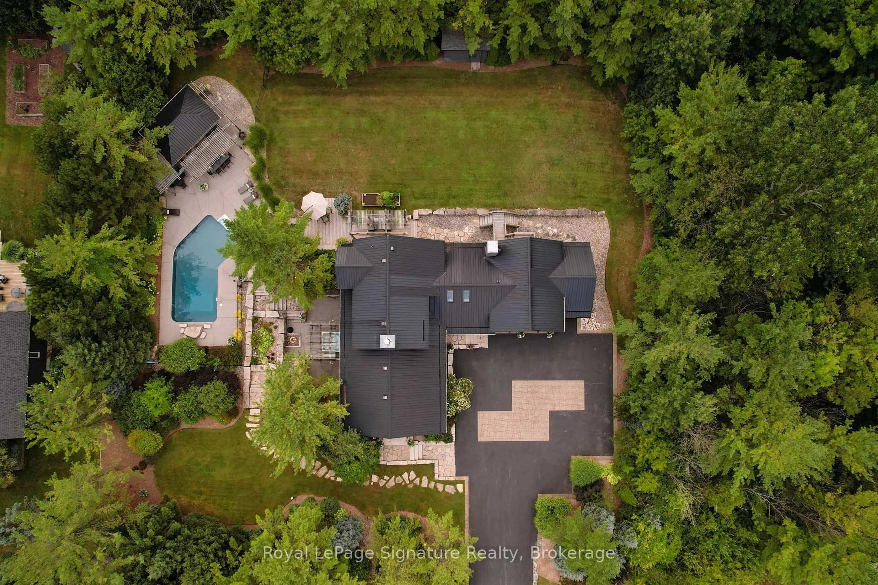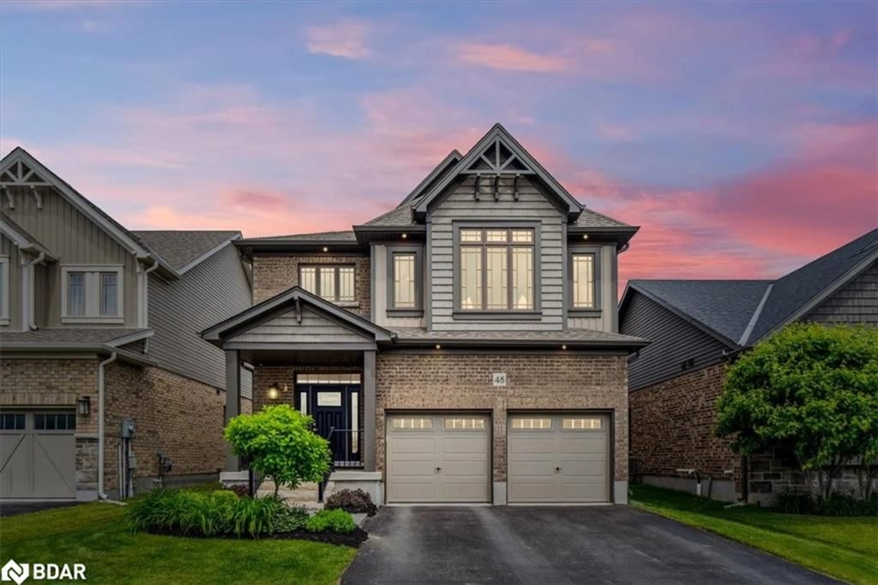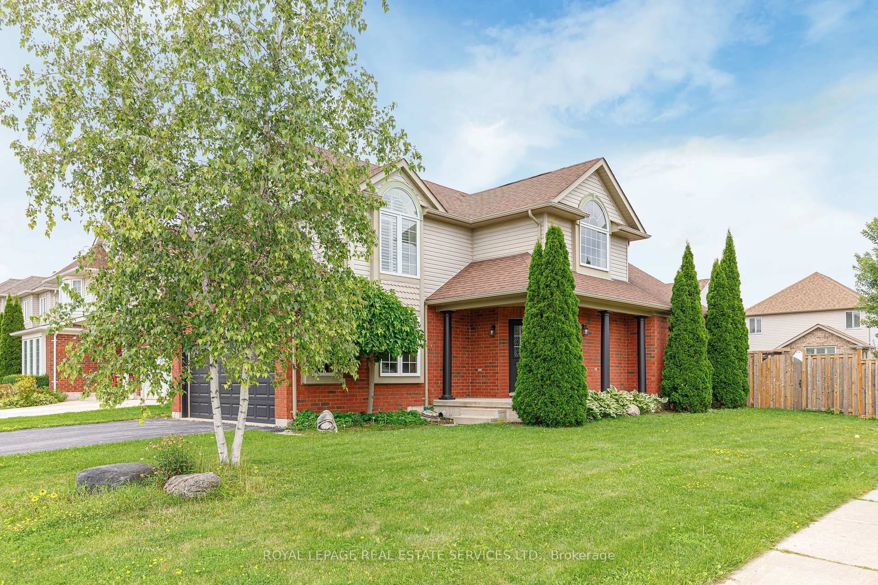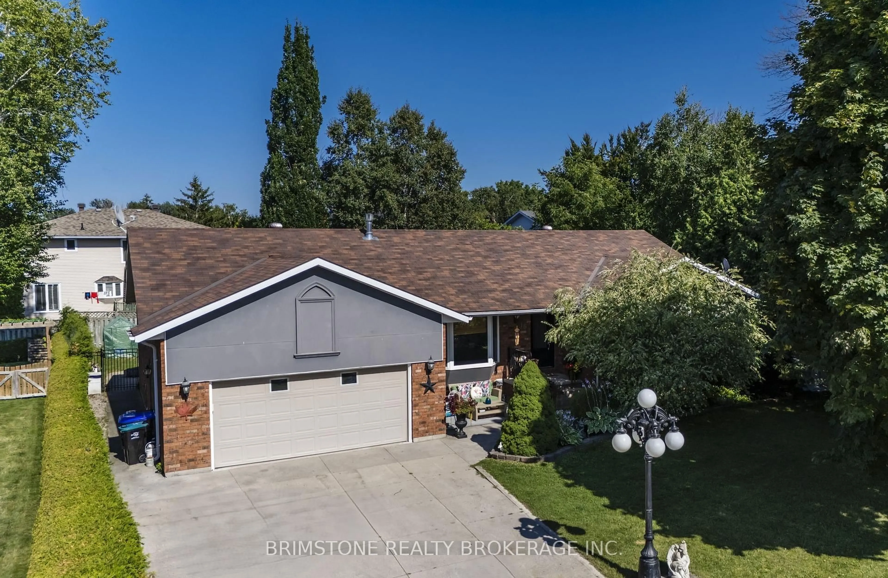21 Trails End, Collingwood, Ontario L9Y 5B1
Contact us about this property
Highlights
Estimated valueThis is the price Wahi expects this property to sell for.
The calculation is powered by our Instant Home Value Estimate, which uses current market and property price trends to estimate your home’s value with a 90% accuracy rate.Not available
Price/Sqft$916/sqft
Monthly cost
Open Calculator
Description
Experience the pinnacle of luxury living in this custom-designed masterpiece by award-winning architects Guthrie Muscovitch. This stunning home blends the industrial elegance of a modern loft with the warmth and character of a Collingwood chalet. Perfectly positioned between downtown Collingwood and Blue Mountain Resort, and moments from private ski and golf clubs, this exceptional residence sits on a rare double lot nearly one acre of beautifully landscaped privacy in the prestigious Mountain View Estates community. Spanning 4,547 square feet, this home offers 4 spacious bedrooms, 3.5 impeccably appointed bathrooms, and a collection of refined yet comfortable living spaces designed for both intimate family living and grand entertaining. Soaring vaulted ceilings and expansive windows flood the home with natural light, emphasizing the custom millwork and thoughtful architectural details throughout. At the heart of the home, the chefs kitchen is a culinary dream, featuring a gas convection range, premium Miele range hood, and generous workspace. The serene primary suite is a private retreat, offering a gas fireplace, a cozy den, direct walk-out to the hot tub, and a spa-inspired ensuite. Step outside to your own secluded backyard oasis, framed by mature trees and lush landscaping. Enjoy an in-ground pool, a resort-style cabana with lounge area, bar counter, shaded dining space, and an outdoor shower. Unwind in the sunken hot tub set into an armour stone patio, or gather around the fire pit under the stars. Additional highlights include a triple attached garage, full landscape lighting, and partial ownership of a 6-acre protected natural area with trails and access to Silver Creek. Whether you're hosting unforgettable gatherings or seeking peaceful solitude, this one-of-a-kind home delivers a lifestyle of unmatched sophistication, comfort, and natural beauty.
Property Details
Interior
Features
2nd Floor
Br
7.62 x 5.79Family
7.65 x 5.18Combined W/Office
Exterior
Features
Parking
Garage spaces 3
Garage type Attached
Other parking spaces 12
Total parking spaces 15
Property History
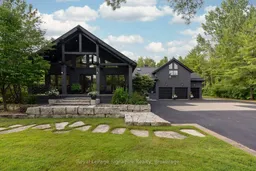 48
48