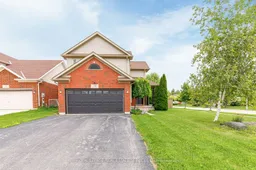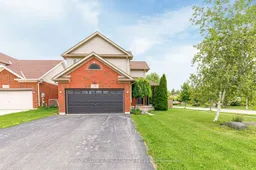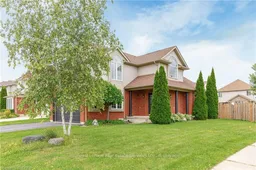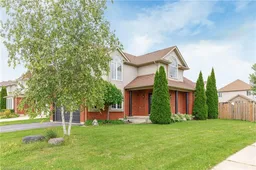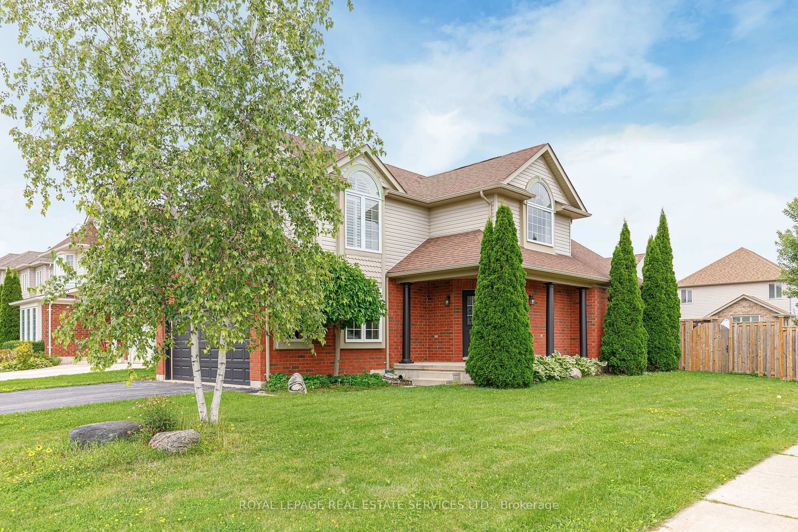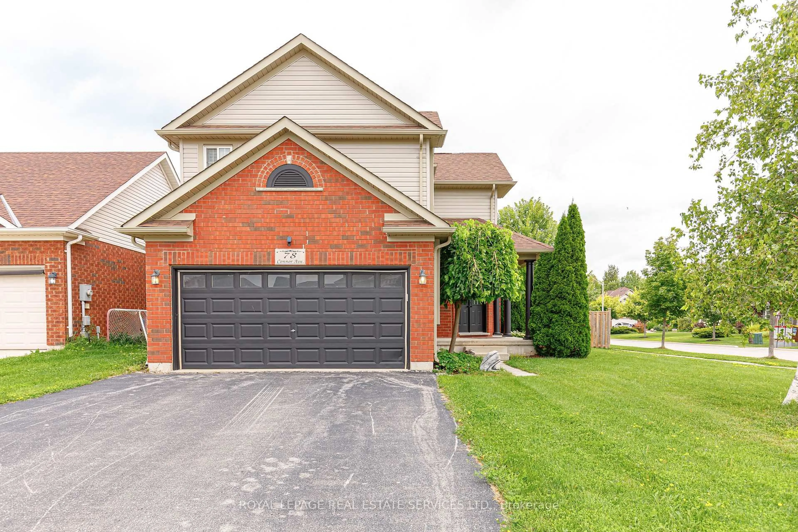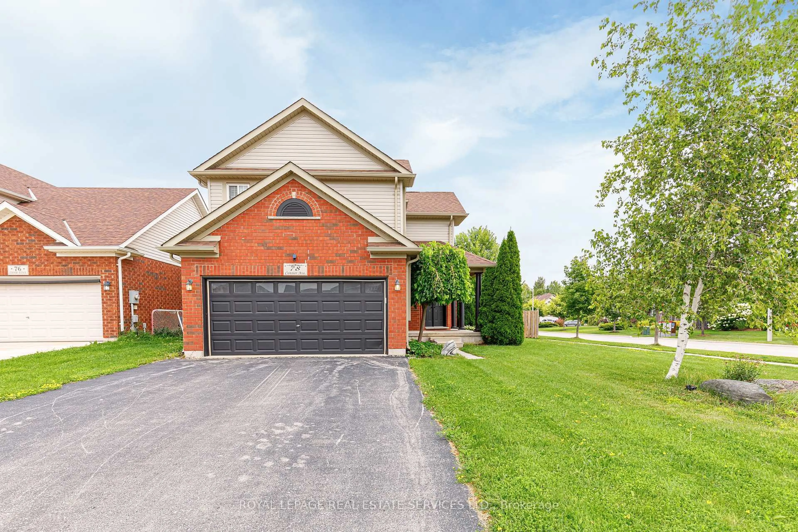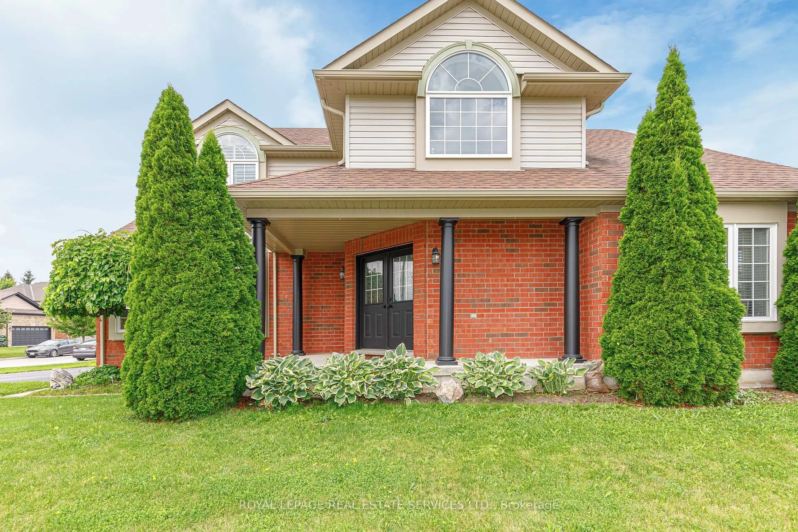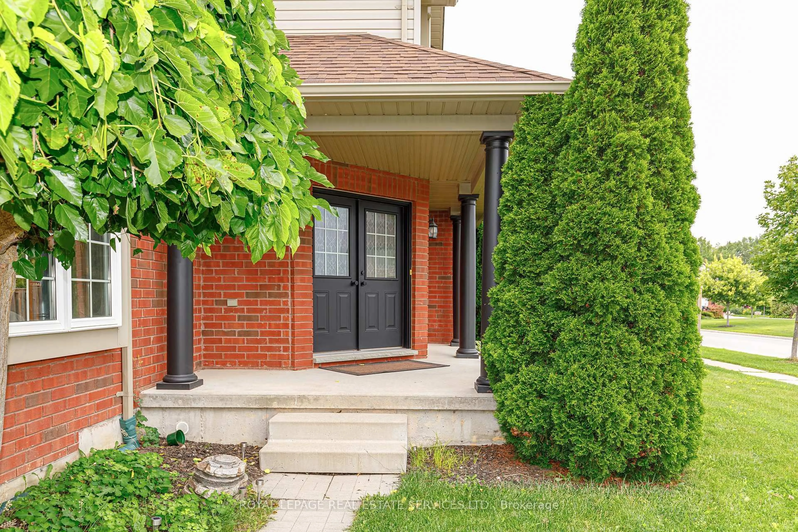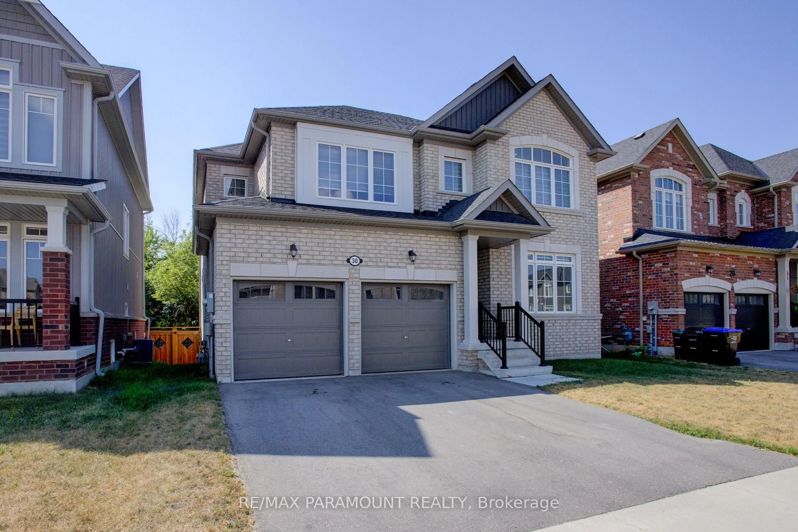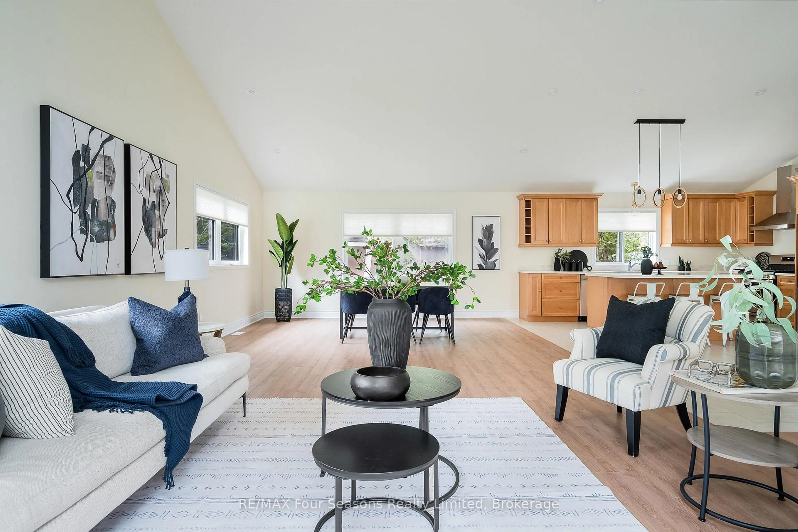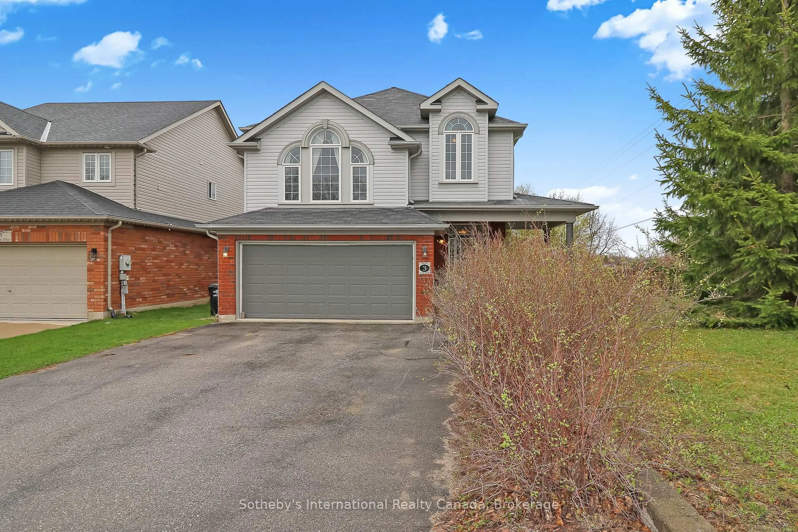78 Connor Ave, Collingwood, Ontario L9Y 5L2
Contact us about this property
Highlights
Estimated valueThis is the price Wahi expects this property to sell for.
The calculation is powered by our Instant Home Value Estimate, which uses current market and property price trends to estimate your home’s value with a 90% accuracy rate.Not available
Price/Sqft$699/sqft
Monthly cost
Open Calculator
Description
This impeccably renovated residence offers refined living across three spacious levels, featuring flawless designer finishes and meticulous attention to detail. Set on an oversized lot, the home boasts a brand-new custom kitchen with quartz countertops, updated lighting throughout, and elegant custom built-ins that add both style and functionality. Ideally located just steps from scenic walking trails and within walking distance to downtown Collingwood, this home offers the perfect blend of tranquility and convenience. Enjoy easy access to shops, dining, and all the towns amenities. For outdoor enthusiasts, Osler Bluff and Blue Mountain ski resorts are just a short drive away, making this an exceptional four-season retreat. The property is available for purchase fully furnished, offering a truly turn-key opportunity - perfect as a full-time residence, weekend getaway, or investment property.
Property Details
Interior
Features
Exterior
Features
Parking
Garage spaces 2
Garage type Attached
Other parking spaces 4
Total parking spaces 6
Property History
