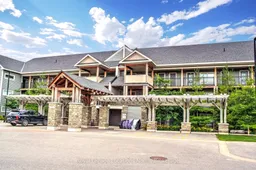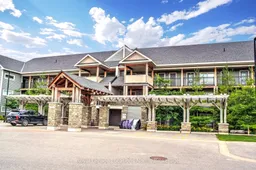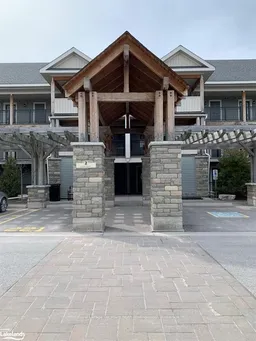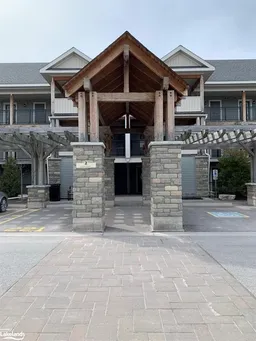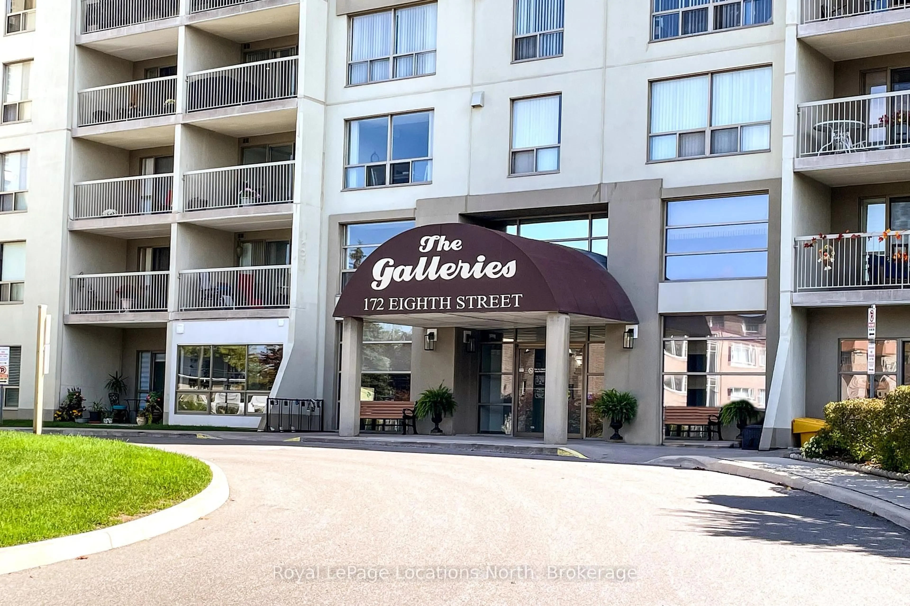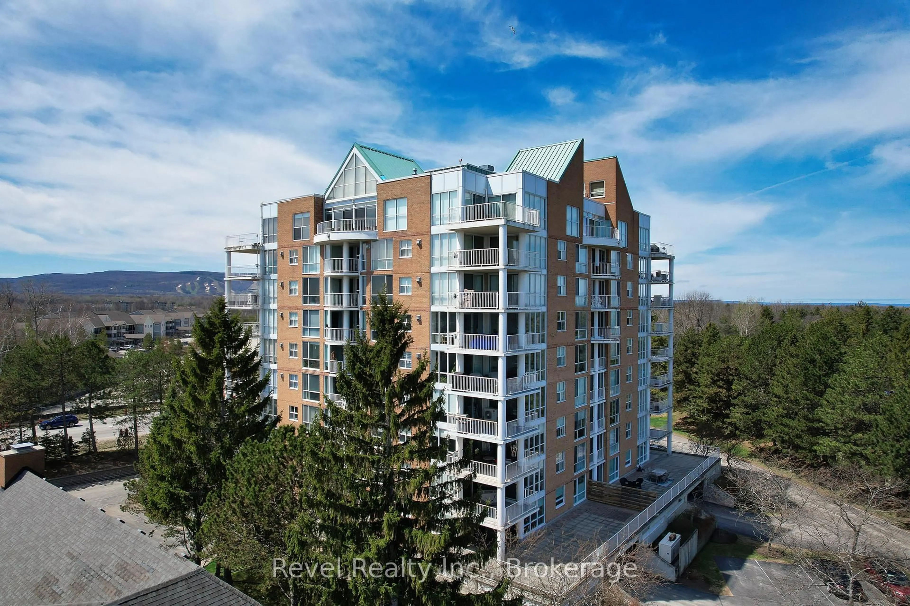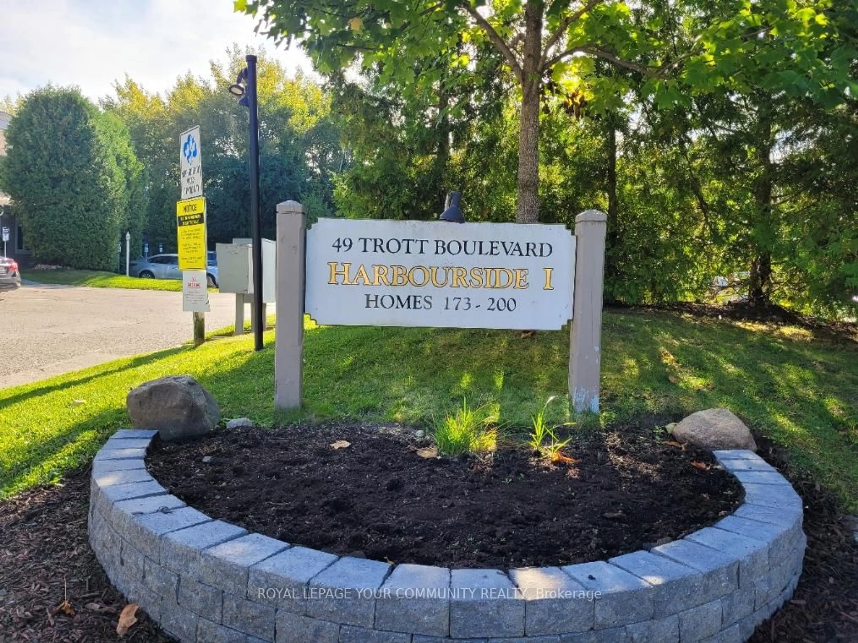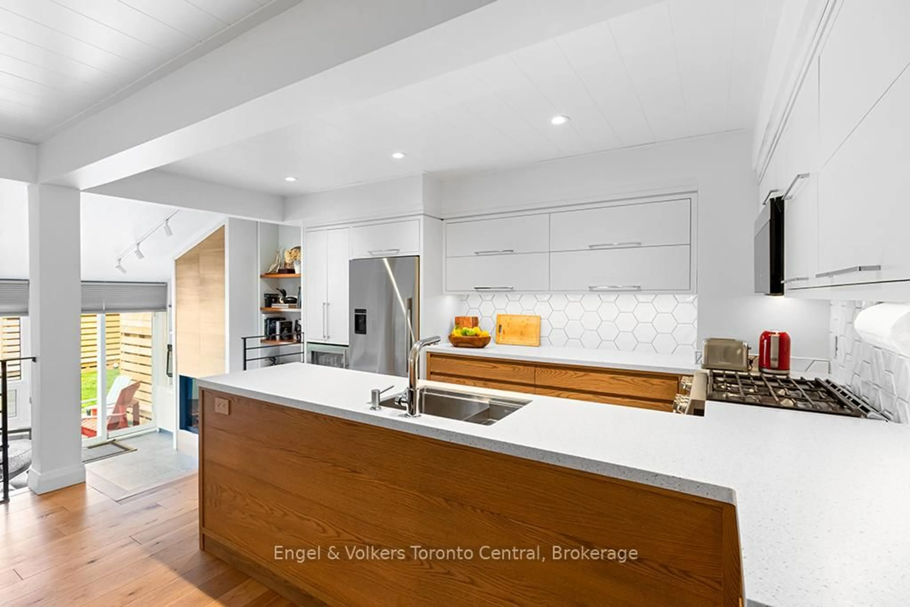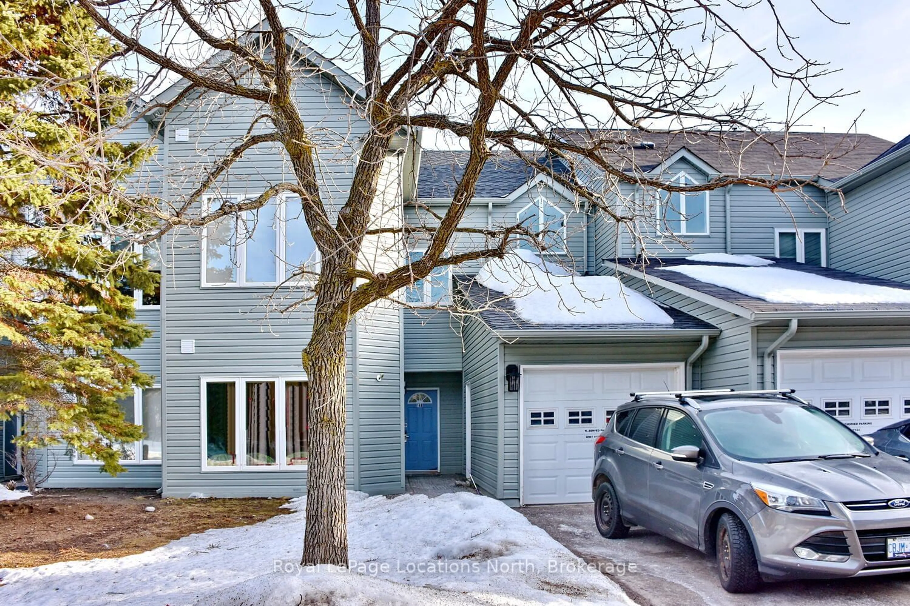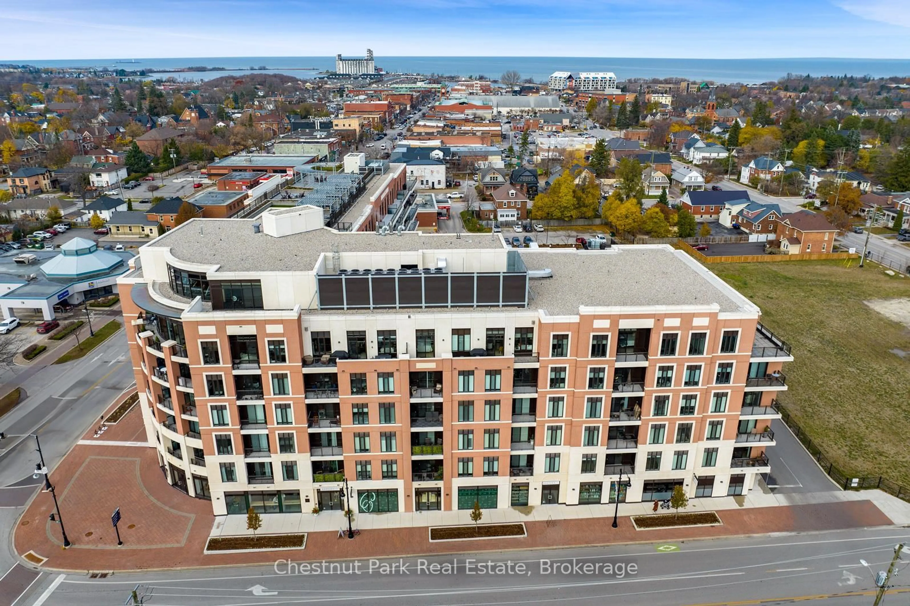Stunning Waterfront Living at Wyldewood Cove. Welcome to 2 Cove Court, Unit 105, a beautifully designed 1-bedroom + den, 2-bathroom condo in the sought-after Wyldewood Cove community. Perfectly positioned between Collingwood and Blue Mountain, this ground-floor unit offers breathtaking views of Georgian Bay from the terrace and an unbeatable lifestyle with year-round outdoor amenities. Step inside to an inviting open-concept living space featuring a modern kitchen with ample storage, a dining area, and a cozy living room complete with a gas fireplace. Large windows fill the space with natural light, and a walkout to the private covered terrace provides seamless indoor-outdoor living. The primary bedroom boasts a 4-piece ensuite while the den is thoughtfully set up as a second bedroom with a 3 piece bath right across the hall. Convenient in-suite laundry adds to the ease of living .Enjoy the convenience of direct ground-floor access Step off your terrace and take a short stroll to the waterfront, year-round heated outdoor pool, fitness centre, and recreation area. In the summer, take advantage of the waterfront for swimming, kayaking, and paddleboarding. The unit includes a private storage locker for bikes, golf clubs or small kayaks, plus shared outdoor storage for larger water equipment may be available. Surrounded by scenic trails, golf courses, skiing, and the amenities of downtown Collingwood and Blue Mountain, this condo is the perfect four-season retreat or full-time residence. Don't miss this rare opportunity schedule your private showing today!
Inclusions: Dishwasher, Dryer, Refrigerator, Stove, Washer
