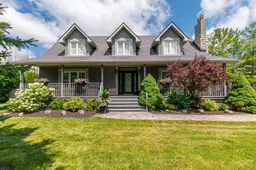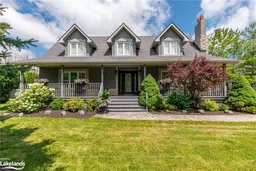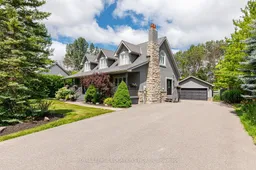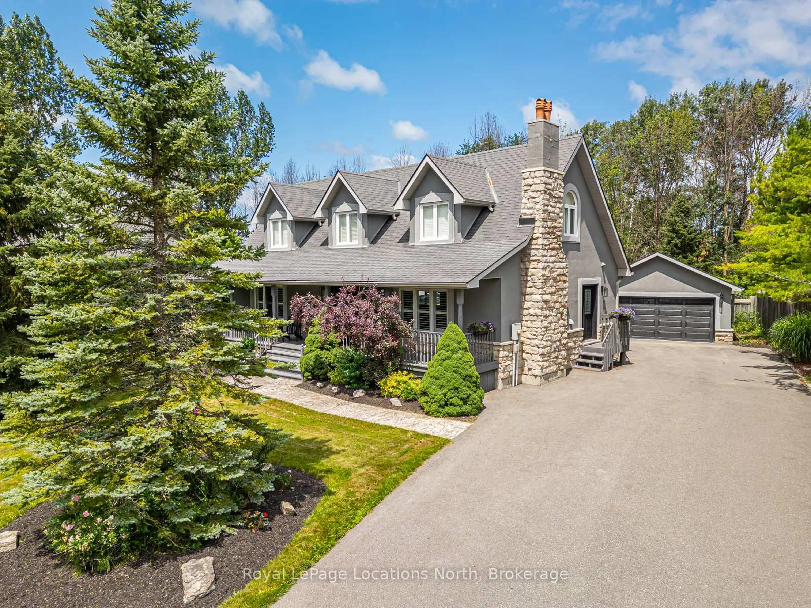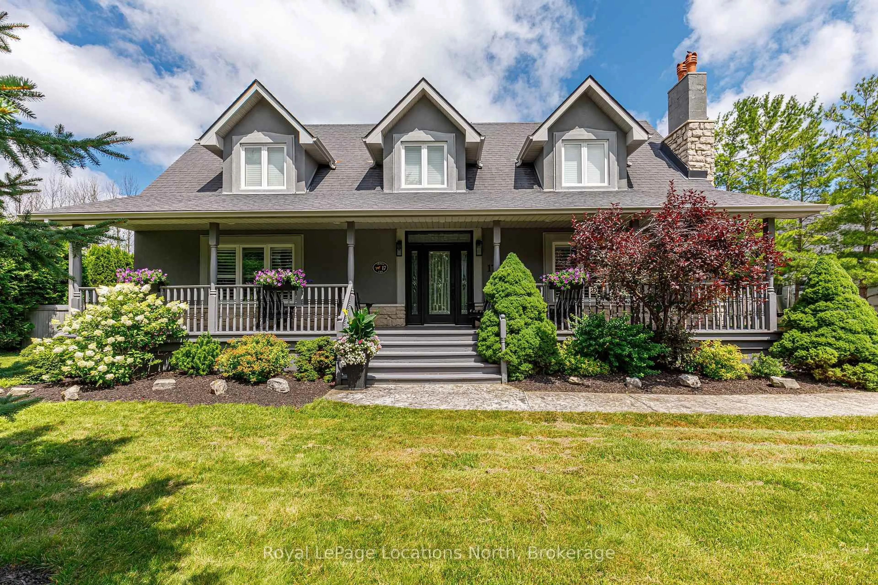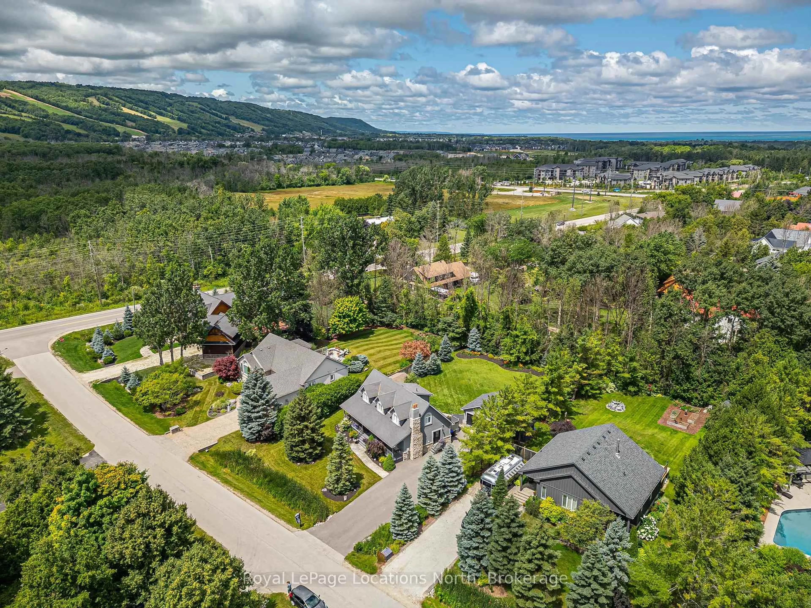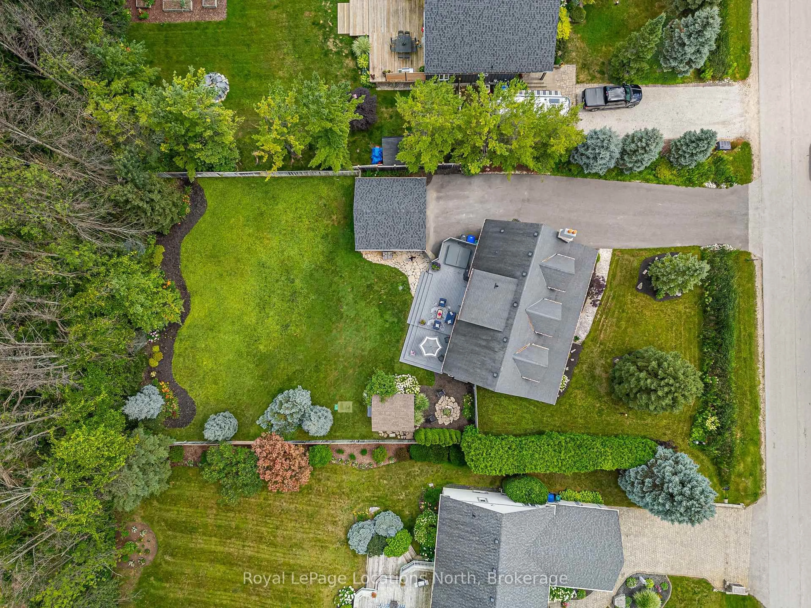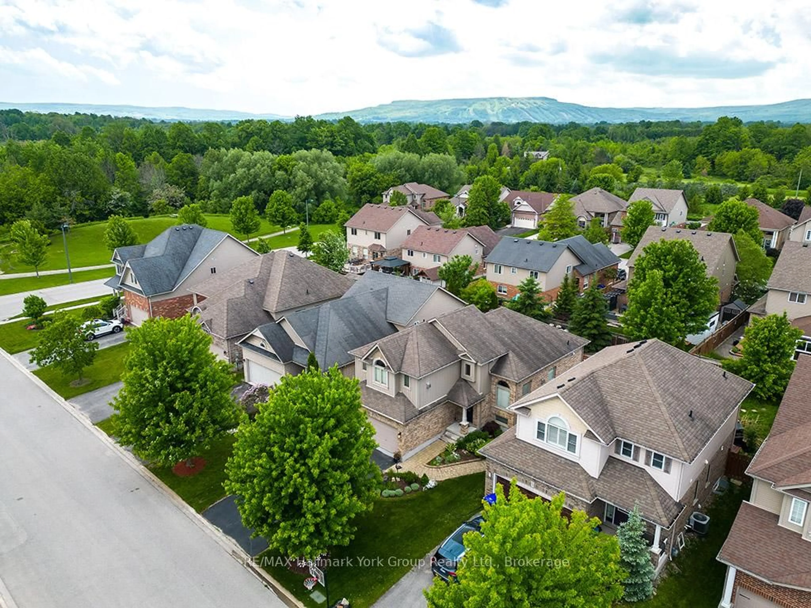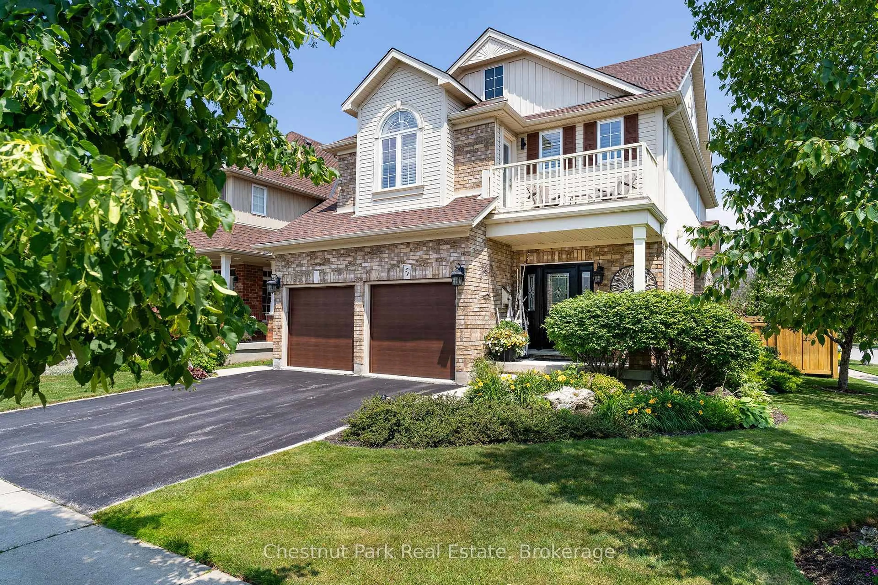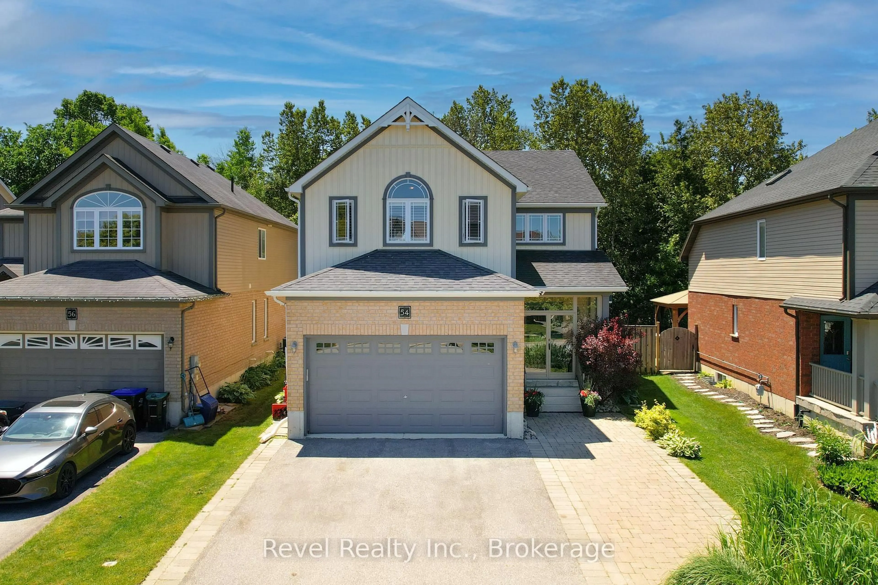17 TRAILS End, Collingwood, Ontario L9Y 5B1
Contact us about this property
Highlights
Estimated valueThis is the price Wahi expects this property to sell for.
The calculation is powered by our Instant Home Value Estimate, which uses current market and property price trends to estimate your home’s value with a 90% accuracy rate.Not available
Price/Sqft$697/sqft
Monthly cost
Open Calculator
Description
Over 3,600 sq ft of finished living space in sought after Mountain View Estates with lots of privacy on your 90X224 ft lot and as an added bonus, you have shared ownership access to 6.3 acres of trails and the Silver Creek. Enjoy morning coffee on your covered front porch or an evening beverage on your back deck overlooking mature trees and beautifully maintained gardens. This 3 bed (plus Den in basement), 3.5 bath custom family home features a main floor primary bedroom with Maple flooring and your own ensuite. A number of recent upgrades including: Exterior stucco repainted in 2022; new furnace 2022; paved driveway 2022; new eavestrough 2021; garage door, insulation and pot lights 2022; new rear deck 2023. Main floor is highlighted by spacious foyer, large dining room with wood burning f/p and California Shutters, open concept livingroom/kitchen that features freshly sanded and stained ash floors, a beautiful feature wall, loads of natural light, granite counters, 5 burner gas cook-top and plenty of space to entertain. Don't forget your main floor laundry (newer washer/dryer), 2pc powder room and walk-out to your private backyard. Upstairs you'll find two large bedrooms with California Shutters and a 4pc bath, where the natural light continues to flow. Full finished basement is highlighted with a wood burning fireplace in the freshly painted family room, a den which allows for a number of uses, a large space for a home gym and 3pc bath with your own Indoor Sauna! When you're enjoying your fully fenced backyard, you'll love to know an irrigation system is already in place, the lawns/gardens have been well cared for over the years and there is a gas line in place for your BBQ. Shingles on the house were re-done approx 10 years ago and the shingles on garage redone approx 3 years ago. As a bonus, all ducts have been recently cleaned. Take advantage of this great location being minutes from Blue Mountain, Private Ski Clubs, Trail System and downtown Collingwood.
Property Details
Interior
Features
Bsmt Floor
Family
4.11 x 7.85Den
3.84 x 3.58Bathroom
2.24 x 3.96Exterior
Features
Parking
Garage spaces 2
Garage type Detached
Other parking spaces 6
Total parking spaces 8
Property History
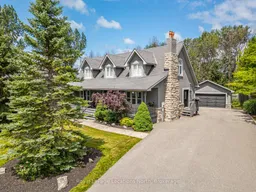 50
50