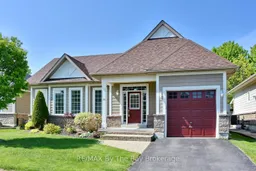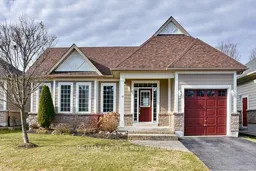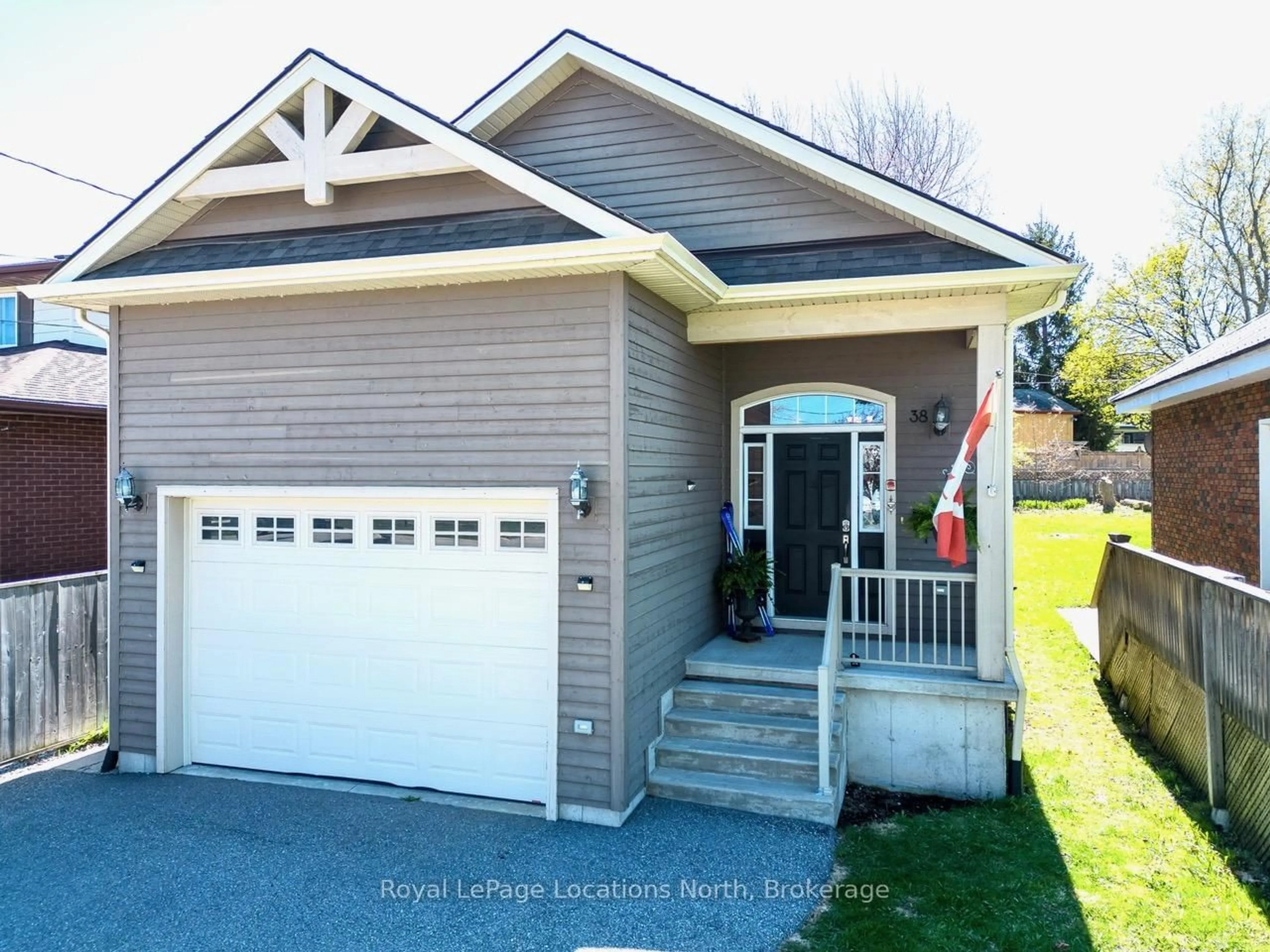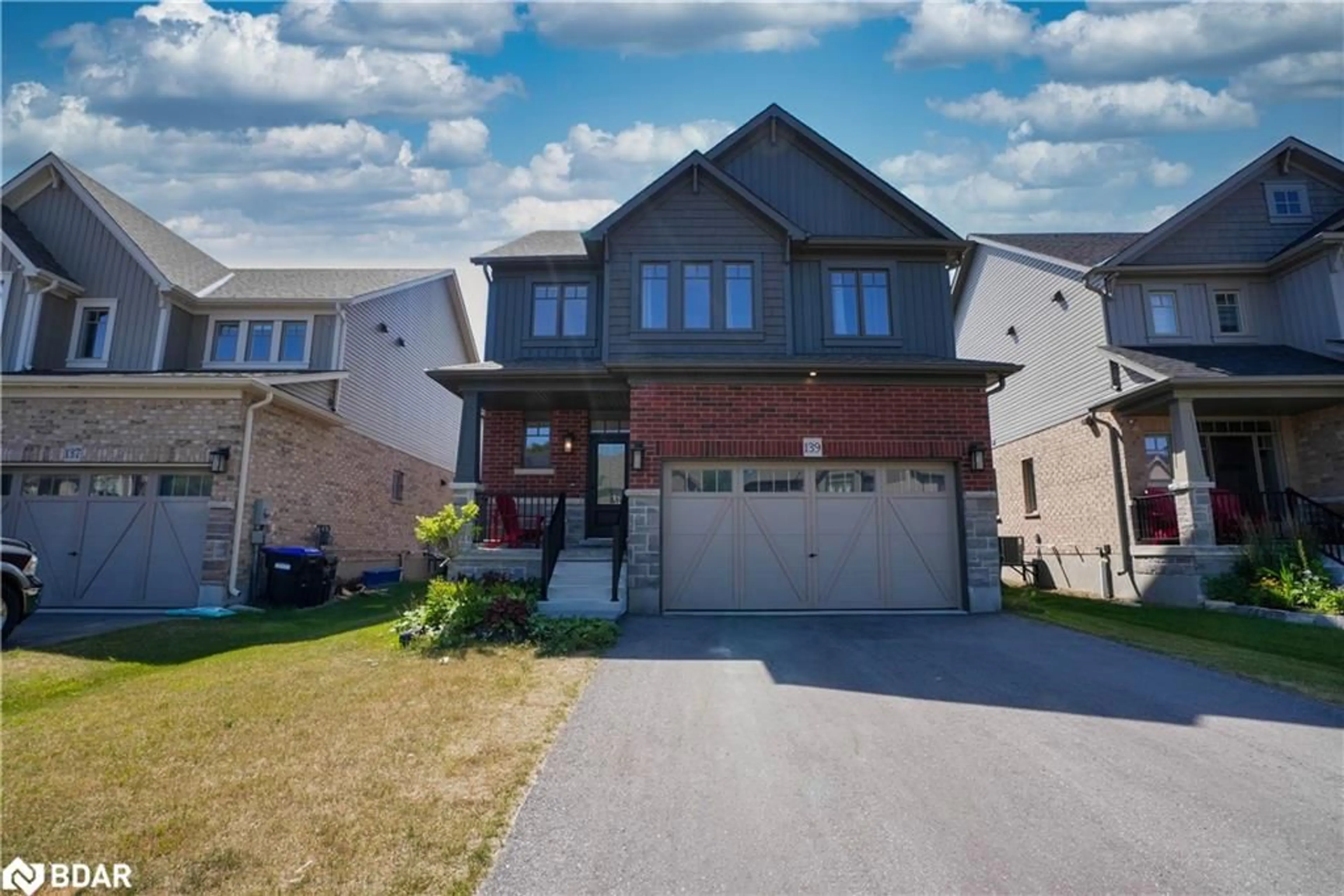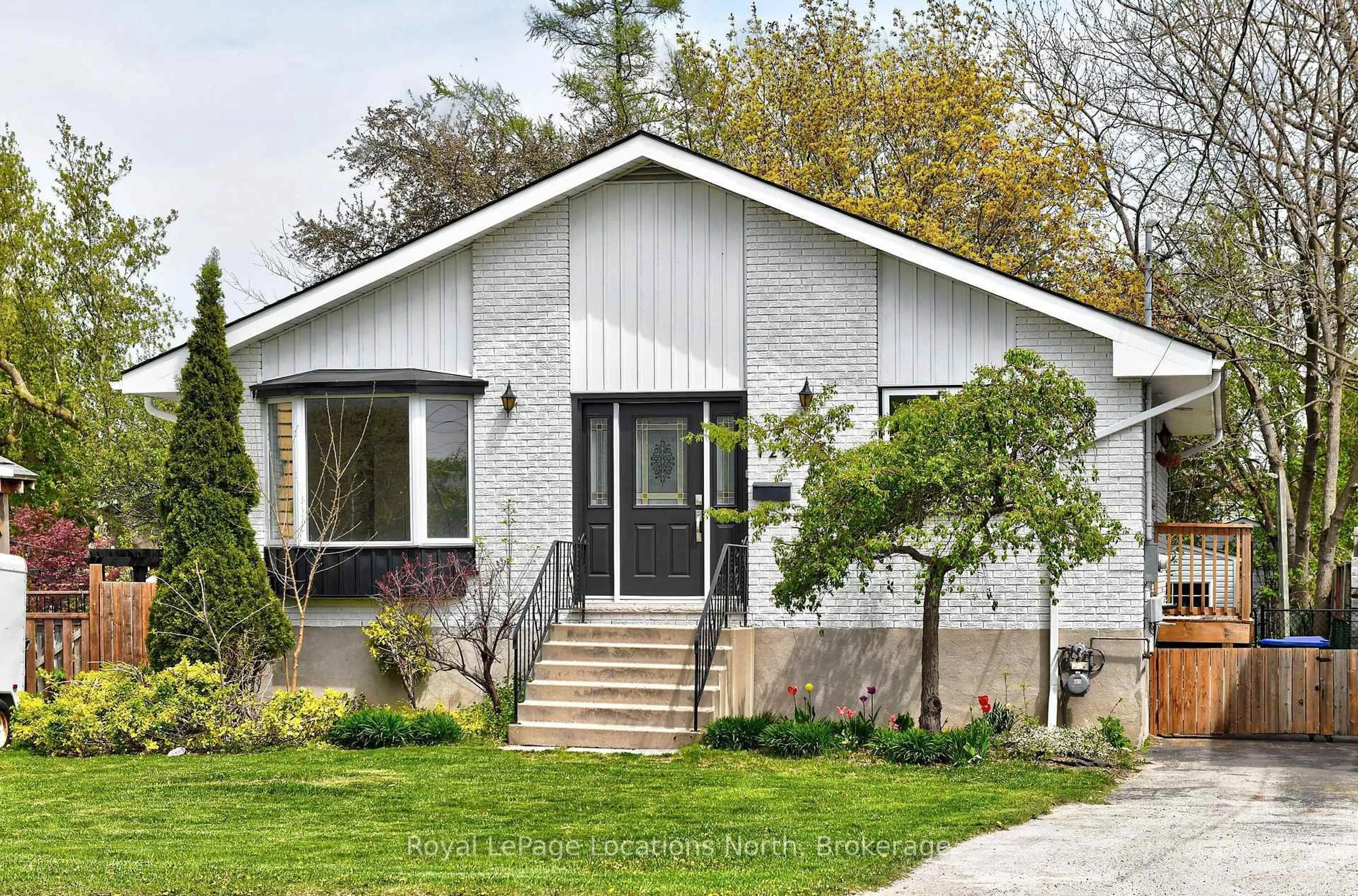Welcome to Blue Shores Collingwood's Premier Waterfront Community! Enjoy an active, low-maintenance lifestyle in this beautifully maintained common elements condo offering access to top-tier amenities including an indoor pool, heated outdoor pool, tennis courts, billiards/games room, and a vibrant calendar of social activities. Common element fees are $465.19 per month. This stylish home features an open concept floor plan with 9-foot ceilings and gleaming hardwood floors throughout the main level. The eat-in kitchen offers plenty of space for casual dining and walks out to a large deck is perfect for entertaining or relaxing in your landscaped yard, complete with in-ground sprinklers. The inviting living room is centered around a cozy gas fireplace, ideal for cooler evenings. The main floor also features a spacious primary bedroom with a convenient 2-piece ensuite and a remodeled main bath with a modern walk-in shower. The finished basement expands your living space with a generous family room, 2-piece bath, laundry area, and two bonus rooms - perfect for a home gym, office, or hobby space. Additional features include a single garage with inside entry and low-maintenance exterior living. Whether you're downsizing, looking for a seasonal getaway, or seeking year-round living in a resort-like setting, this home in Blue Shores
Inclusions: fridge, stove, dishwasher, microwave, washer, dryer, garage door opener, awning
