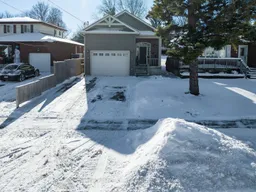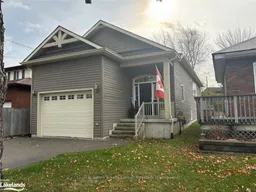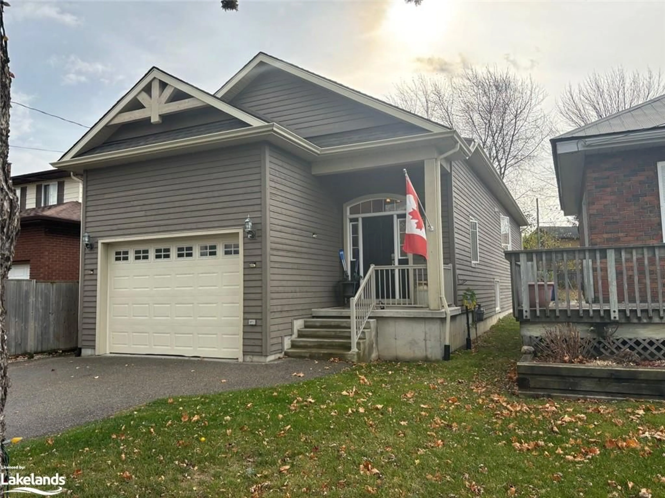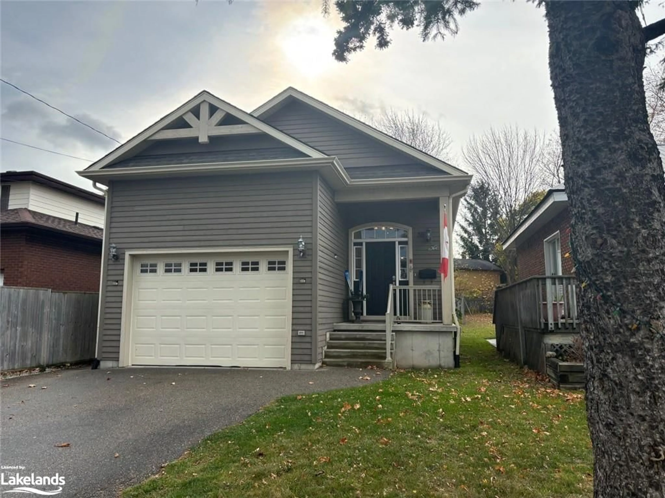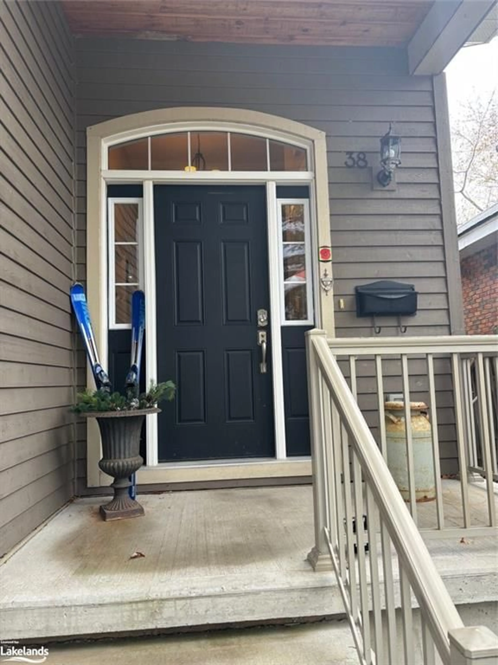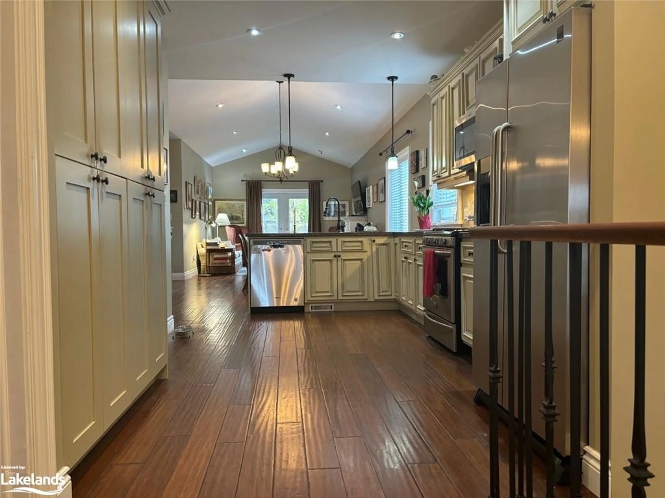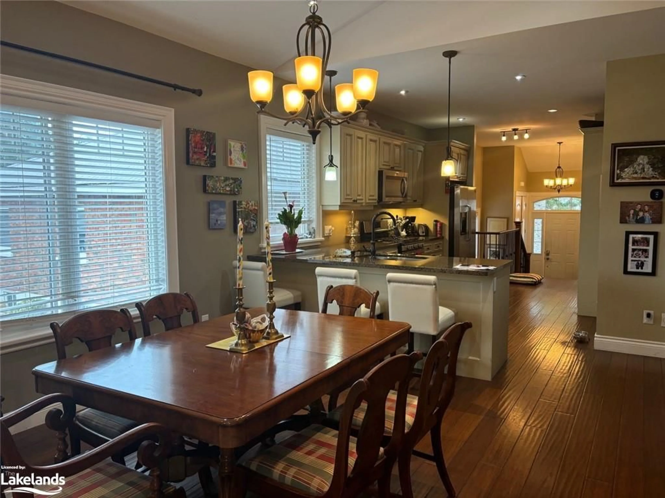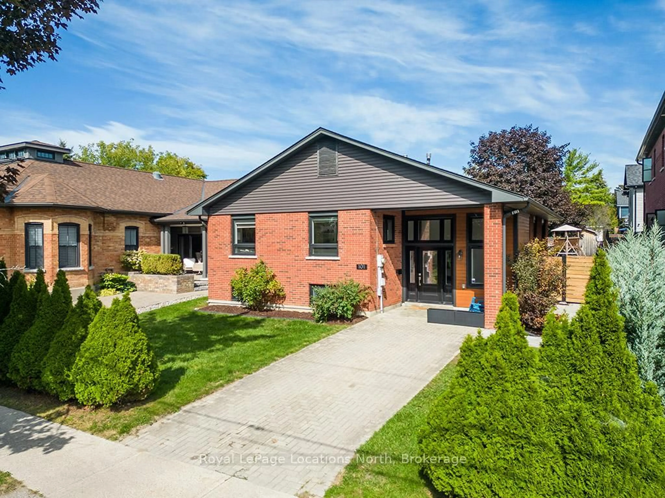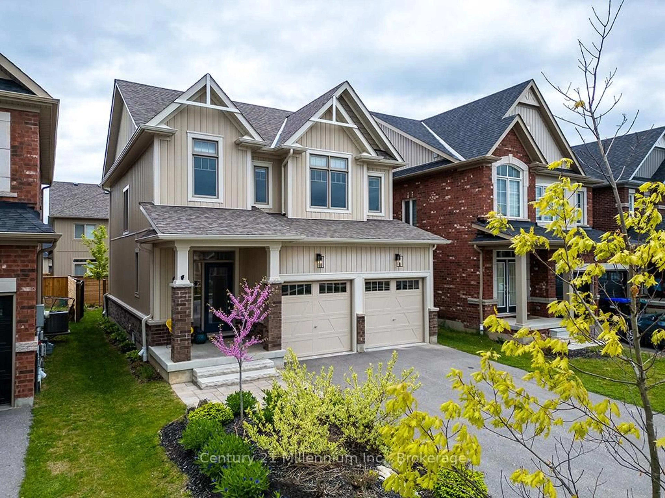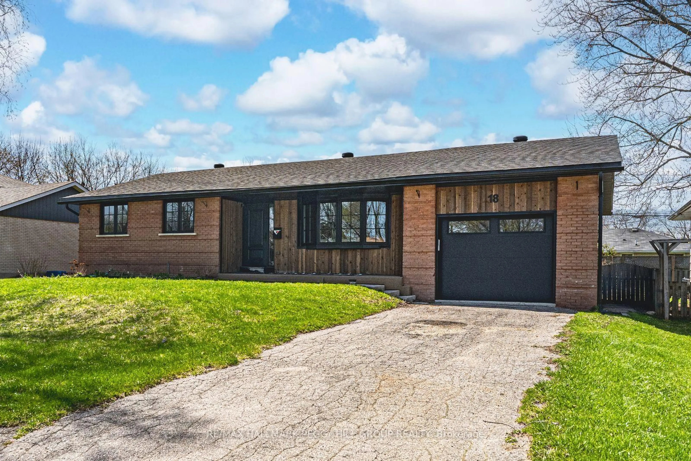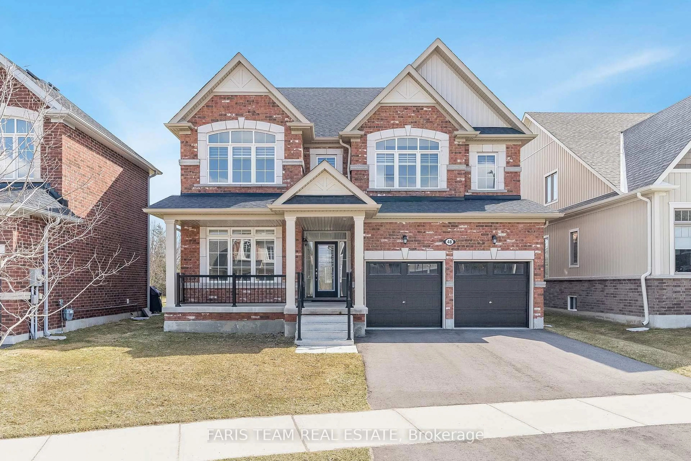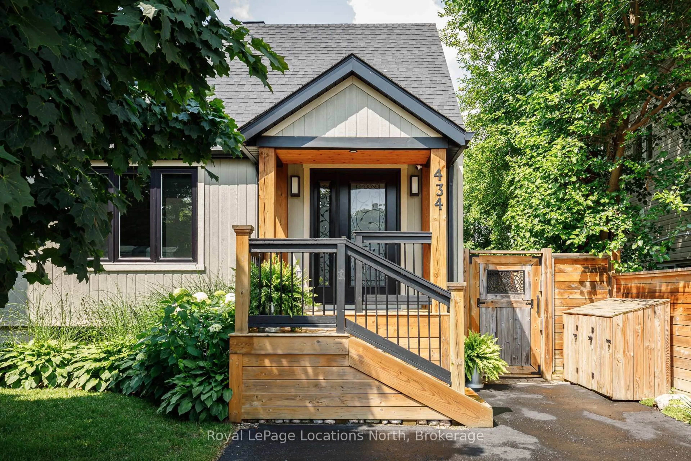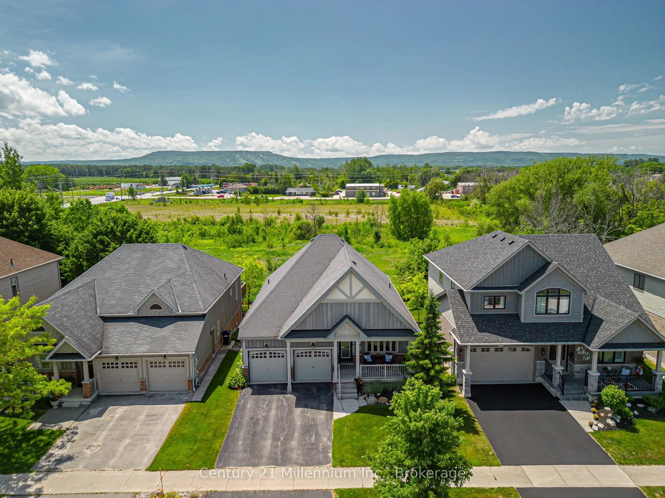38 Rodney St, Collingwood, Ontario L9Y 1C1
Contact us about this property
Highlights
Estimated valueThis is the price Wahi expects this property to sell for.
The calculation is powered by our Instant Home Value Estimate, which uses current market and property price trends to estimate your home’s value with a 90% accuracy rate.Not available
Price/Sqft$364/sqft
Monthly cost
Open Calculator
Description
10 YEAR OLD CUSTOM BUILT HOME IN DOWNTOWN COLLINGWOOD! This split level bungalow offers two separate living areas. The main floor has open concept living with 3 bedrooms and 2 full bathrooms. Vaulted ceilings, hardwood flooring, custom kitchen cabinetry, granite counter tops and two walkouts to a large deck overlooking a private backyard are some of the other features on this floor. The lower level is easily accessed by the staircase from the main floor, should one family occupy the home. For use as an in-law suite or an income producing apartment, it has a separate entrance from the attached garage. It offers 2 additional bedrooms, one full bath, open concept living with full kitchen and large windows. This is a great opportunity to live on one floor and renting the other to cover one's mortgage! This property is located across from a supermarket and a short walk to downtown Collingwood, the waterfront trail system and the harbour and Sunset Point. The property backs on to a town owned lane. Easy to show!
Property Details
Interior
Features
Main Floor
Living Room
7.77 x 3.86Kitchen
2.97 x 4.98Bedroom
4.01 x 3.43Bedroom Primary
3.30 x 3.81Exterior
Features
Parking
Garage spaces 1
Garage type -
Other parking spaces 2
Total parking spaces 3
Property History
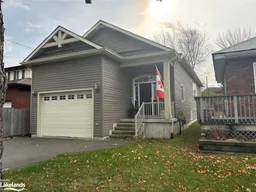 28
28