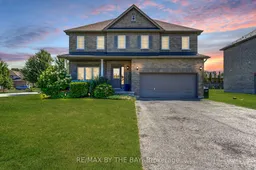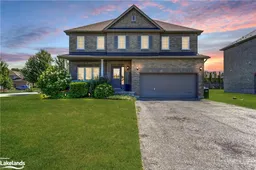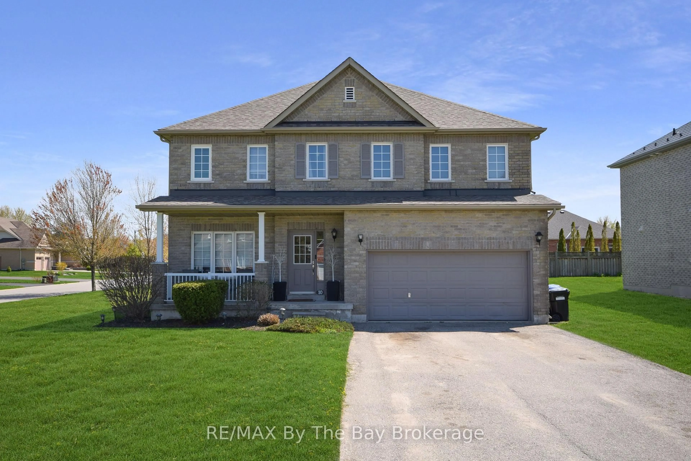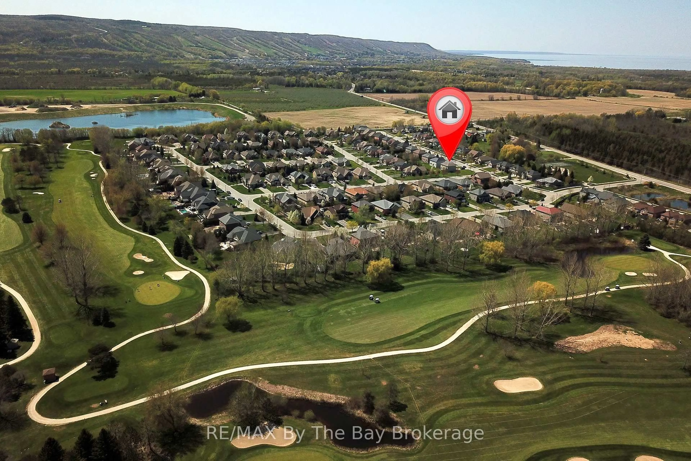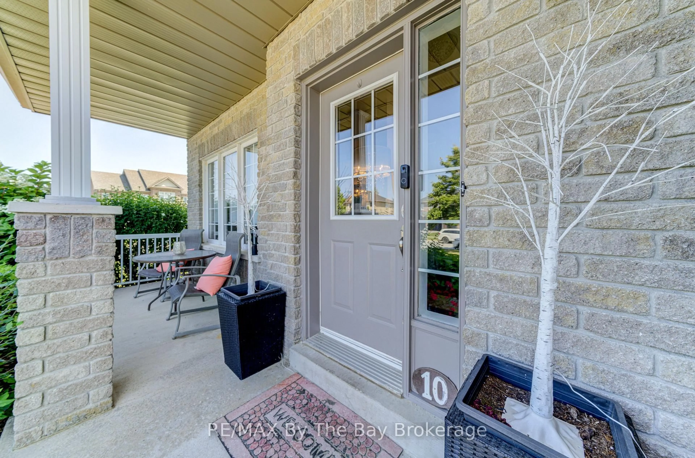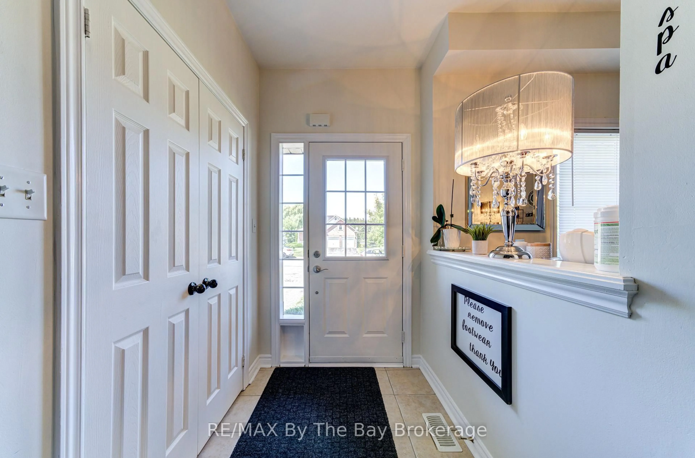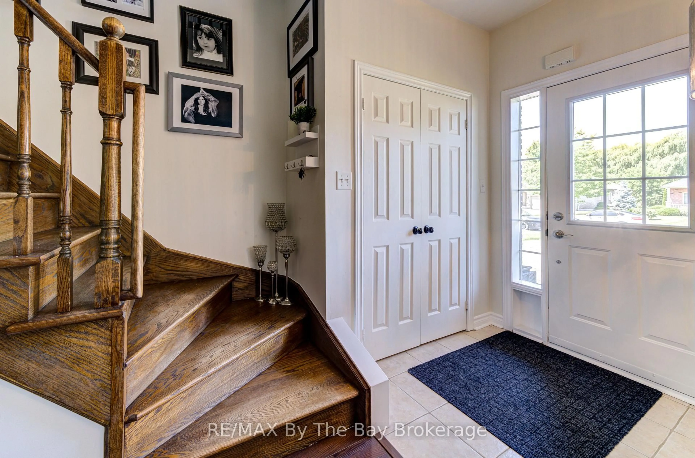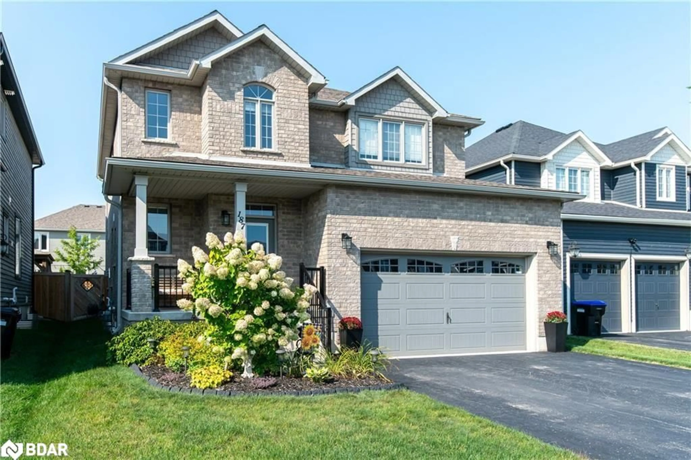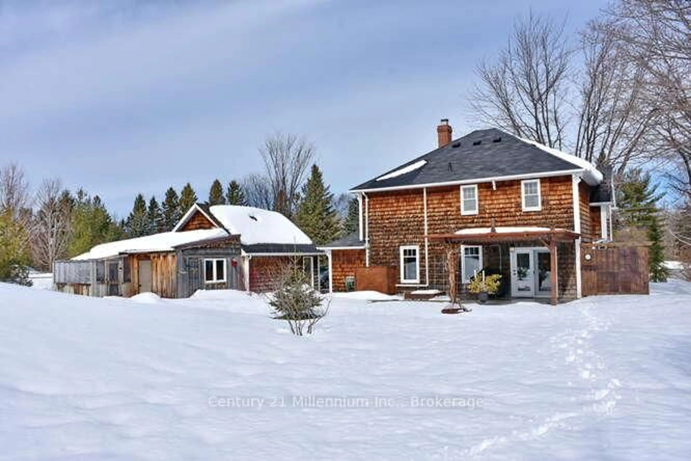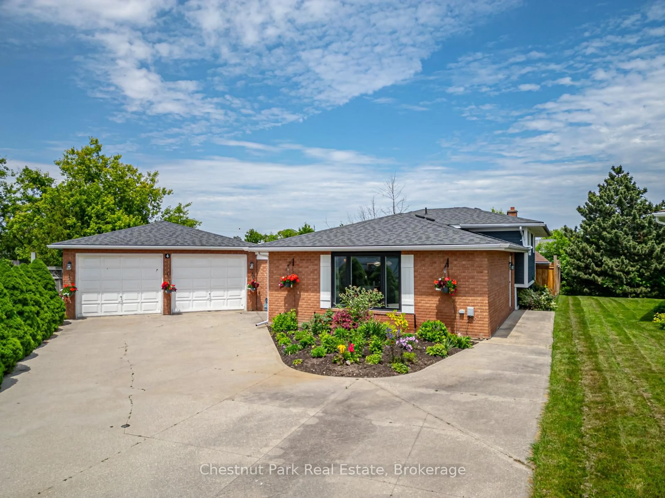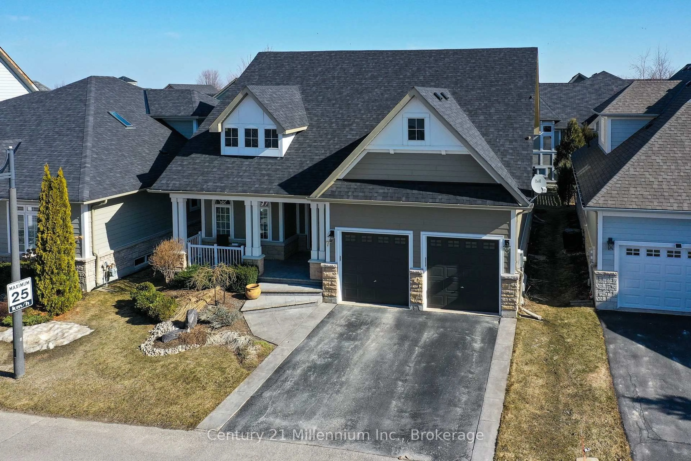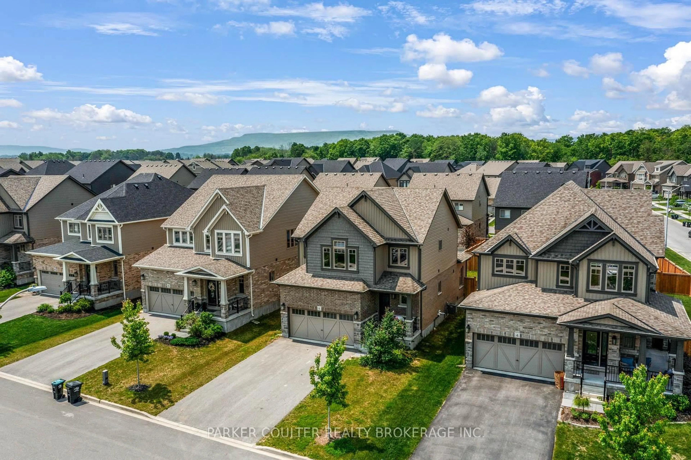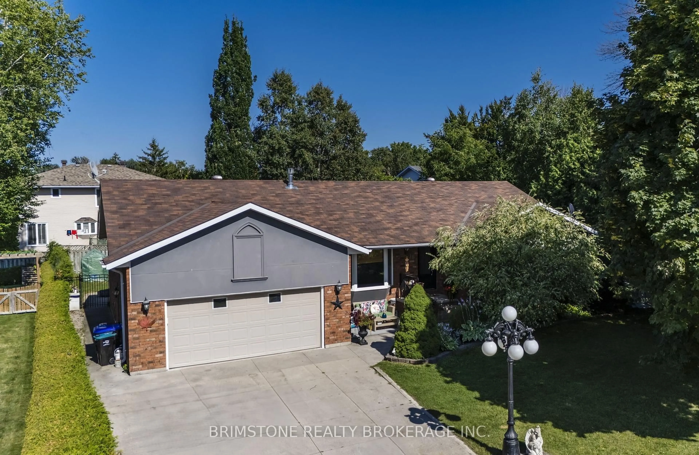10 Mair Mills Dr, Collingwood, Ontario L9Y 0A8
Contact us about this property
Highlights
Estimated valueThis is the price Wahi expects this property to sell for.
The calculation is powered by our Instant Home Value Estimate, which uses current market and property price trends to estimate your home’s value with a 90% accuracy rate.Not available
Price/Sqft$574/sqft
Monthly cost
Open Calculator
Description
Welcome to your new 4-bedroom home located in the highly sought-after Mair Mills community in Collingwood! This well maintained 2-story residence offers the perfect blend of comfort and potential, ideal for families and individuals alike. Step inside to discover hardwood floors that flow seamlessly throughout the main living areas. The well-designed kitchen boasts ample cabinetry and counter space, making it a chefs delight and perfect for entertaining. Adjacent to the kitchen, the spacious living room provides a cozy yet open atmosphere, ideal for relaxing or hosting gatherings. Upstairs, you'll find four generously sized bedrooms, including a large primary suite that serves as a private retreat. The primary bedroom features a private ensuite bathroom and a closet, ensuring you have all the space you need. Conveniently, the laundry room is also located on this level, making chores a breeze. The lower level of the home is an unfinished blank canvas with a rough-in for a bathroom, offering endless possibilities for customization to fit your needs.Outside, the property is level and landscaped, with a paved double-wide driveway leading to an attached double car garage with inside entry to the home. Enjoy the serene surroundings and the ease of access to local amenities including the Mair Mills Community Park, tennis courts, walking trails, a golf course, and ski hills close by. Don't miss this opportunity to own a well-cared-for home in a prestigious neighbourhood. Schedule your showing today and envision the possibilities that await in this fantastic Mair Mills property!
Property Details
Interior
Features
Main Floor
Dining
4.85 x 4.65Hardwood Floor
Living
4.85 x 3.94Hardwood Floor
Kitchen
4.75 x 3.94Tile Floor
Exterior
Features
Parking
Garage spaces 2
Garage type Attached
Other parking spaces 6
Total parking spaces 8
Property History
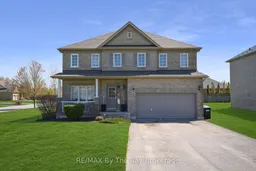 44
44