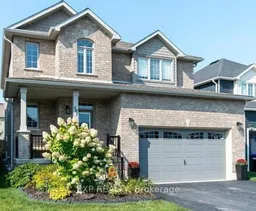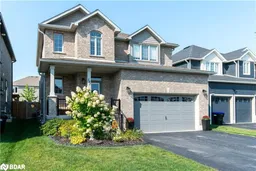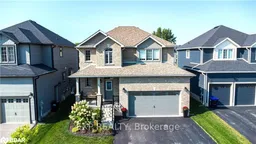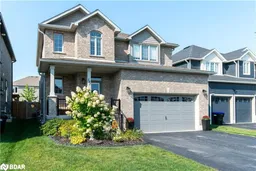Immaculate and Move-In Ready! This stunning 4-bedroom, 3-bathroom home is a true show stopper meticulously maintained and upgraded with over $50,000 in premium finishes. Step inside to a bright ceramic-tiled entryway that opens to an expansive, sun-filled layout perfect for modern living. The chef-inspired kitchen is a dream, featuring stainless steel appliances, a gas stove, granite countertops, stylish backsplash, central island with double sinks, and ample storage ideal for entertaining and everyday cooking alike. Flow seamlessly into the open-concept dining and living area, where a cozy gas fireplace and upscale light fixtures add warmth and elegance. Beautiful high-end flooring carries throughout, complementing the home's sophisticated design. Sliding doors lead to a spectacular 18' x 32' composite deck, complete with a gas BBQ hookup, overlooking a fully fenced yard perfect for summer gatherings and outdoor relaxation. Upstairs, you'll find four generously sized bedrooms, including a serene primary suite with his-and-hers closets W/I and a spa-like ensuite with dual sinks. The additional bedrooms are spacious and bright, sharing a pristine 4-piece bathroom. Enjoy the convenience of main floor laundry and direct access to the double-car garage. This home is filled with natural light, creating a warm and inviting atmosphere throughout. Located in one of Collingwood's most desirable and scenic communities, this home shines with pride of ownership, exceptional cleanliness, and thoughtful upgrades throughout. A must-see for those seeking style, comfort, and quality. Be sure to check the attachment for a full list of upgrades there are too many to list here!







