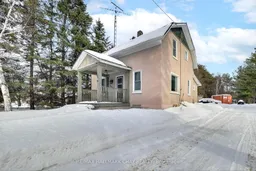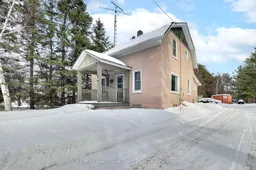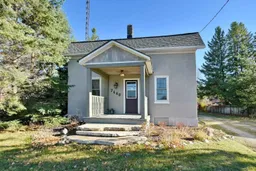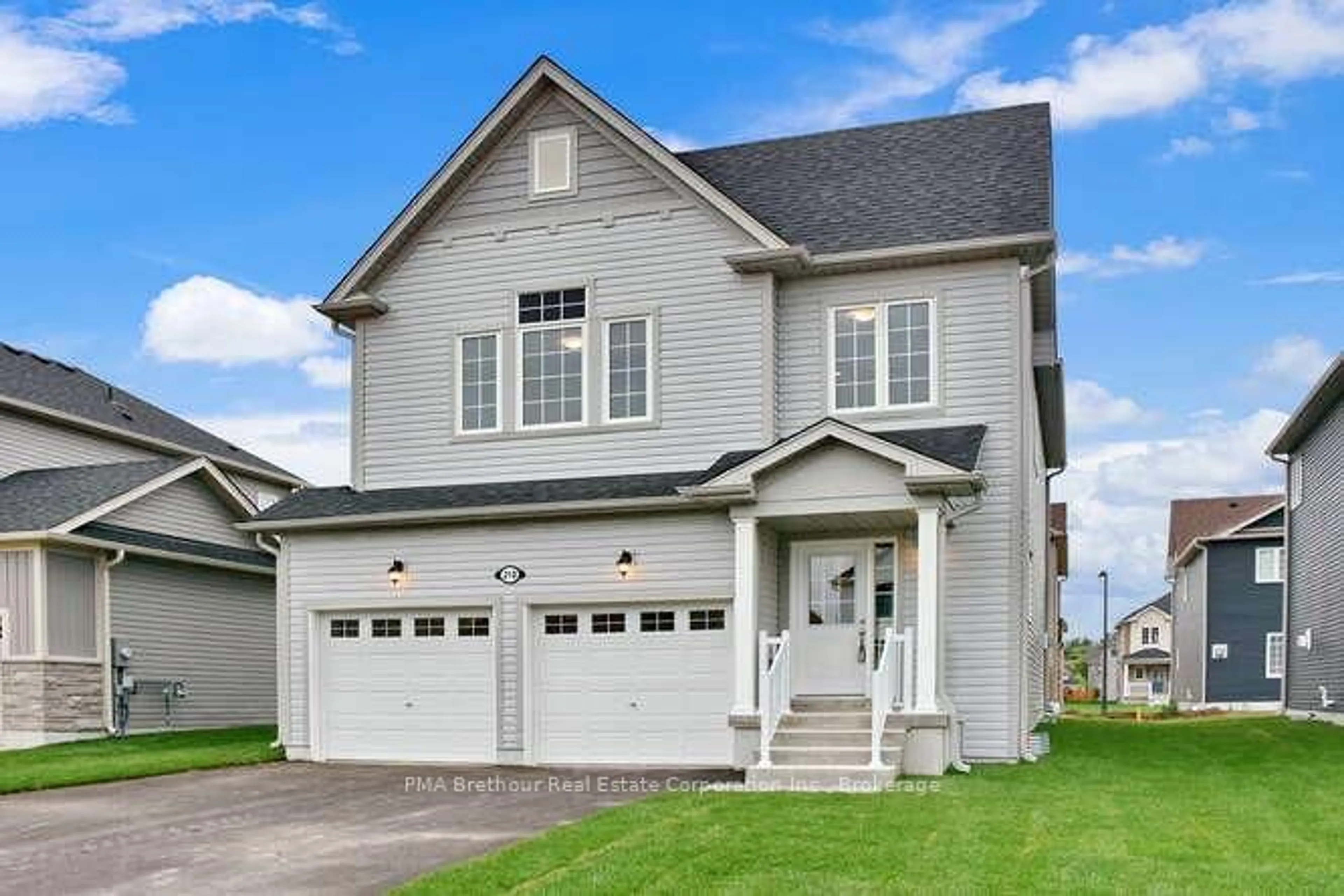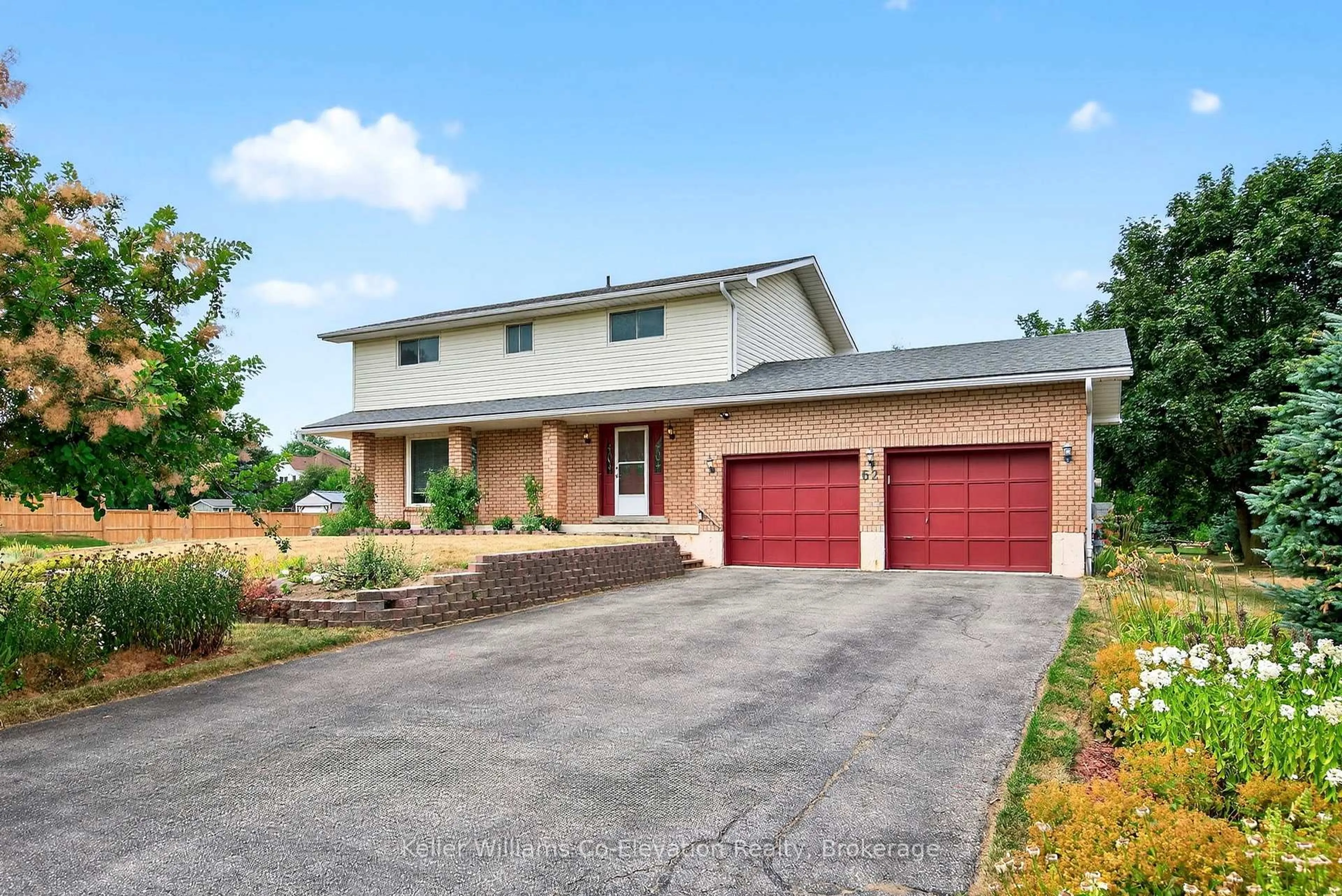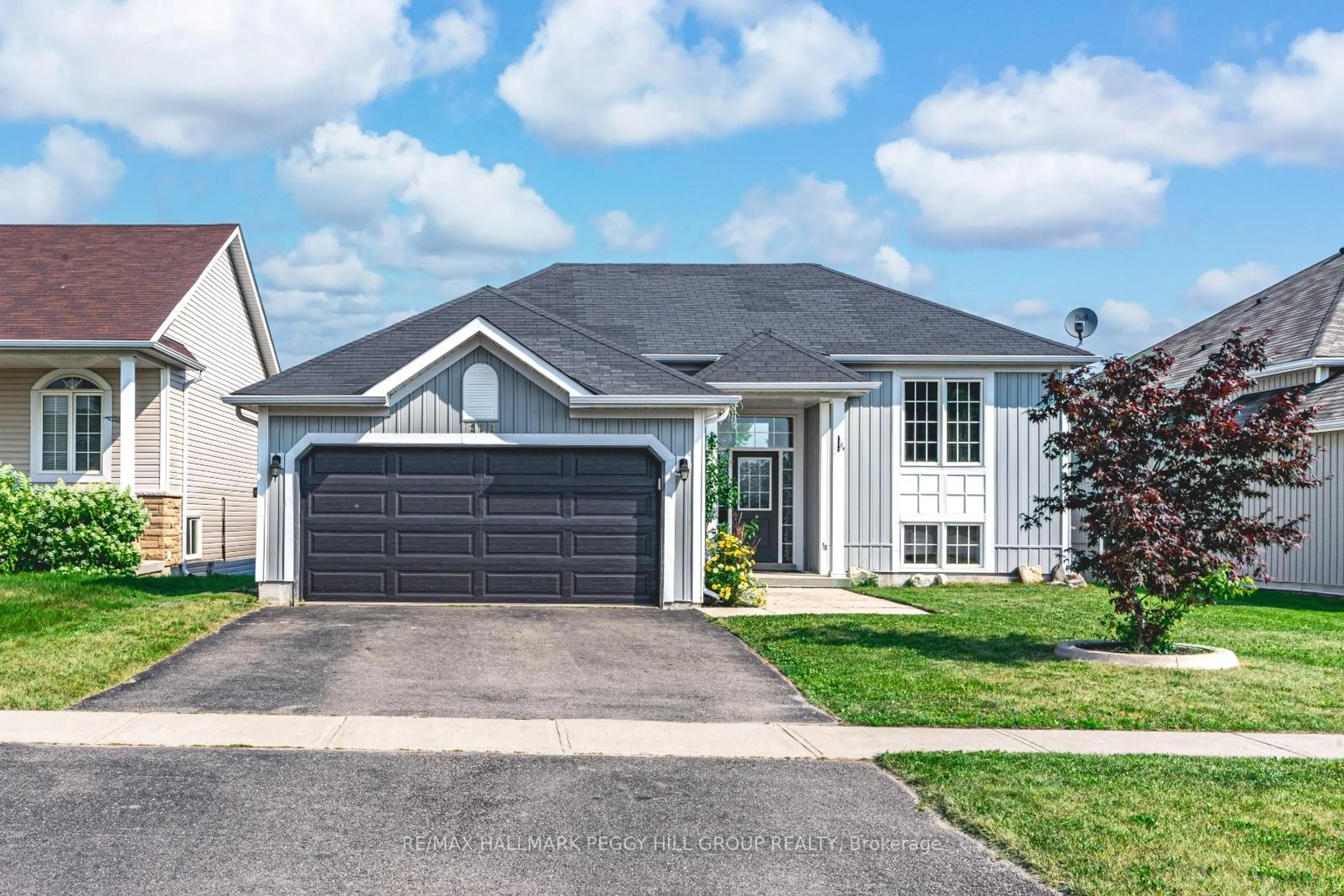Looking For The Perfect First Home With Space, Charm, And Endless Potential? This 4-bedroom, 1.5-bath Home Delivers Comfort, Functionality, And Room To Grow all On A Private Half-acre 328' Deep Lot Surrounded By Mature Trees. Step Inside To A Bright And Welcoming Main Floor Featuring A Mud/laundry Room, A 2-piece Bath, And A Spacious Kitchen That Flows Seamlessly Into The Dining And Living Areas. Need A Home Office Or Extra Flex Space? The Versatile Den Has You Covered. A Large Main-floor Bedroom Offers Great Options For Guests Or Those Who Prefer One-level Living. Upstairs, Three Generously Sized Bedrooms And A Full 4-piece Bath Provide Plenty Of Space For Family, Visitors, Or Future Plans. Downstairs, The Full Unfinished Basement Can Accommodate Storage Or A Workshop, You Decide.Outside, This Property Is Built For Outdoor Living. A Fenced-in Vegetable Garden Is Ready For Next Seasons Harvest, And A Spacious Chicken Coop Means Your Homesteading Dreams Can Start Right Away. Gather Around The Fire Pit With A Fully Stocked Woodshed Nearby, And Take Advantage Of The Large Storage Shed For All Your Tools, Toys, Or Workshop Needs. Parking? No Problem. With Space For Up To 20 Vehicles, There's Plenty Of Room For Your Boat, Rv, Or Weekend Get-togethers. Conveniently Located Near Shopping, Schools, And Amenities, With Easy Access To Collingwood, Barrie, Wasaga Beach, And Ski Hills, This Home Is The Perfect Place To Start Your Next Chapter.
Inclusions: Fridge, Stove, Washer, Dishwasher, Water Softener, Light Fixtures, Upstairs Bathroom Shelving Unit, Food Pantries Shelving Units, Sea Container Negotiable
