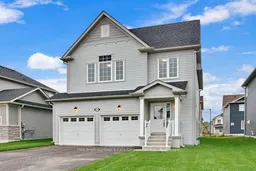Wonderful 4-bedroom family home in beautiful Nottawasaga Station by MacPherson Builders! Surrounded by spectacular views and amazing year-round recreation, this beautiful 2 story Northstar model is located minutes from The Bruce Trail, Blue Mountain, and Wasaga Beach. As soon as you step inside the front door, you'll notice the builder's attention to detail and thoughtful design! A covered porch and spacious foyer welcome you with soaring 9-foot smooth ceilings, and gorgeous laminate flooring throughout the main level. The open concept Great room and Kitchen area offer a cozy and inviting atmosphere with a gas fireplace and sliding door walkout to the backyard. Convenient features include a main floor laundry room and direct access from the 2-car garage to the house making every day a little easier. The spacious 2nd floor boasts 4 roomy bedrooms, an oversized main bathroom with double sinks, a primary bedroom with 4-piece ensuite, and 2 walk-in closets! Enjoy 2222 square feet of luxurious living space! This home is brand new, move-in ready, and backed by a full Tarion warranty. First time buyers may qualify for the government's latest HST program.
Inclusions: stove, stove hood, refrigerator, dishwasher, washer, dryer
 27
27


