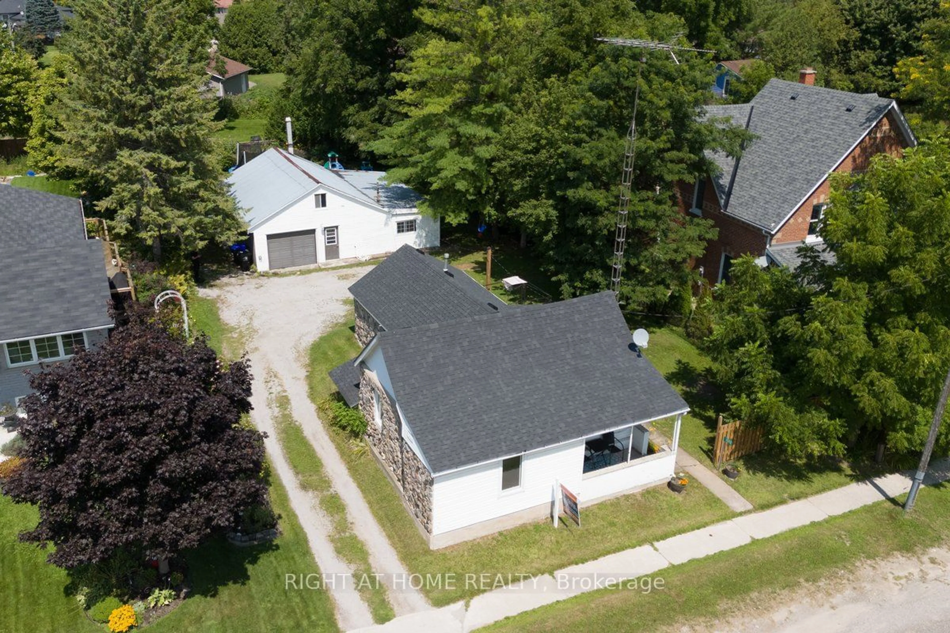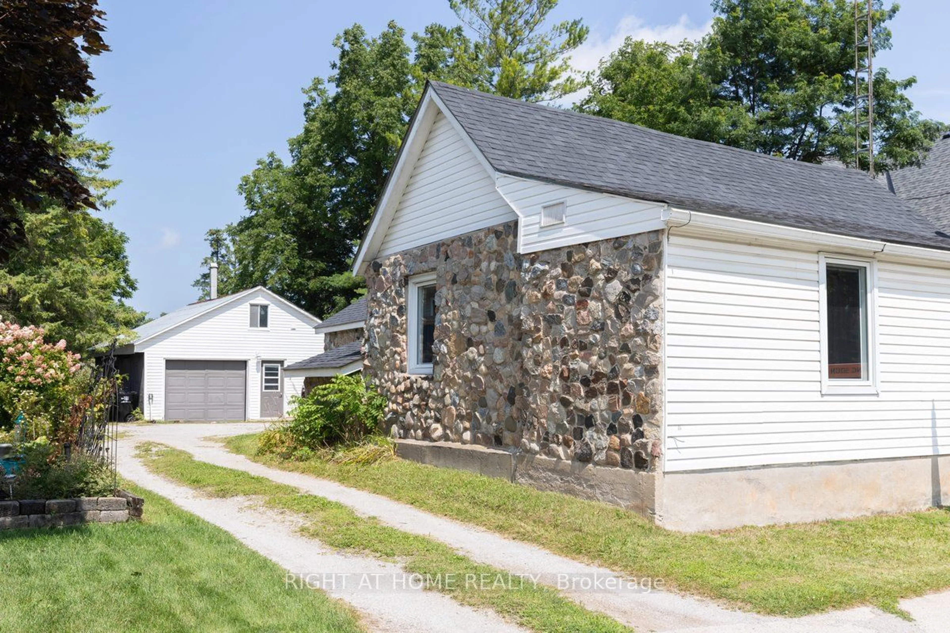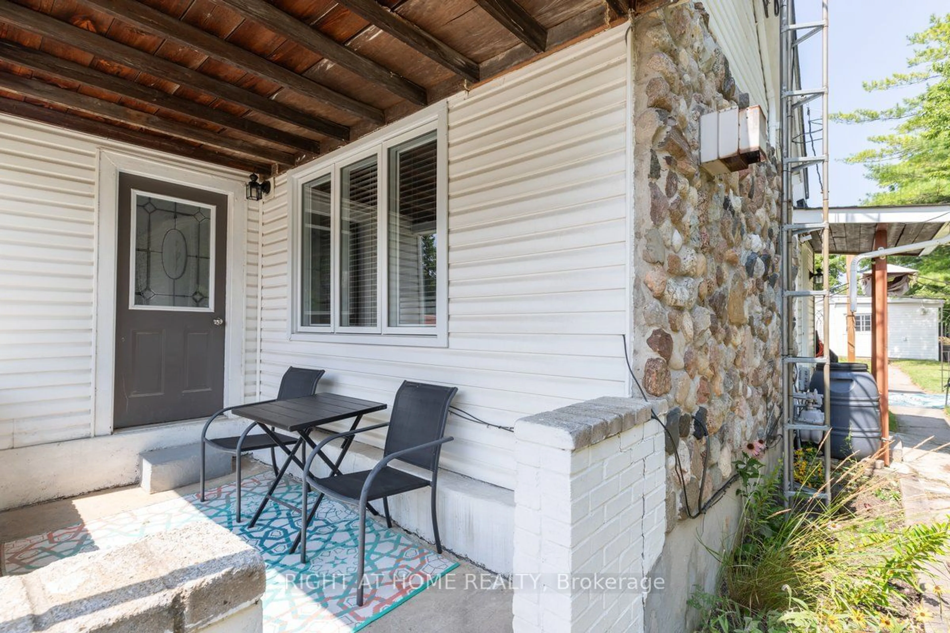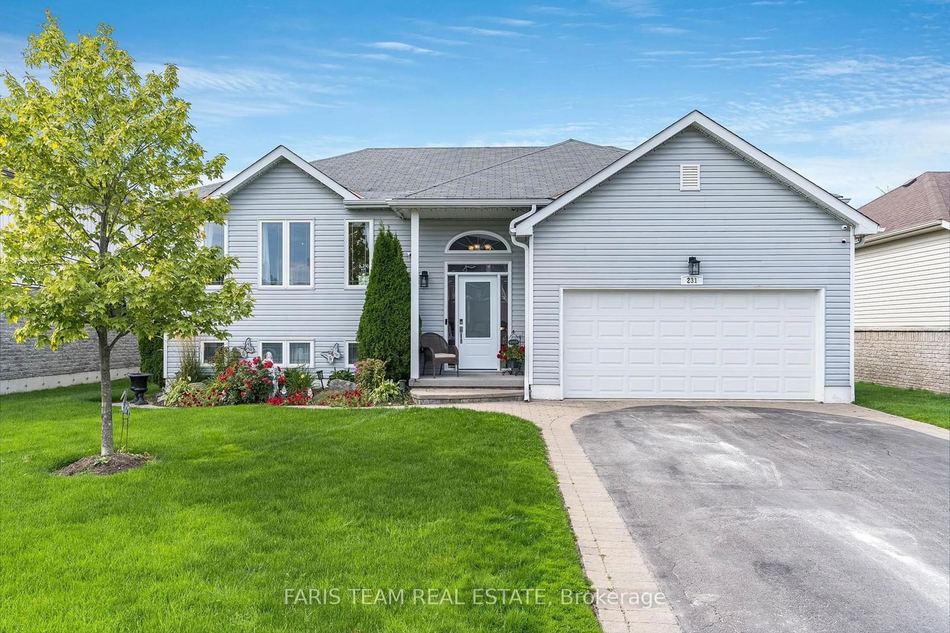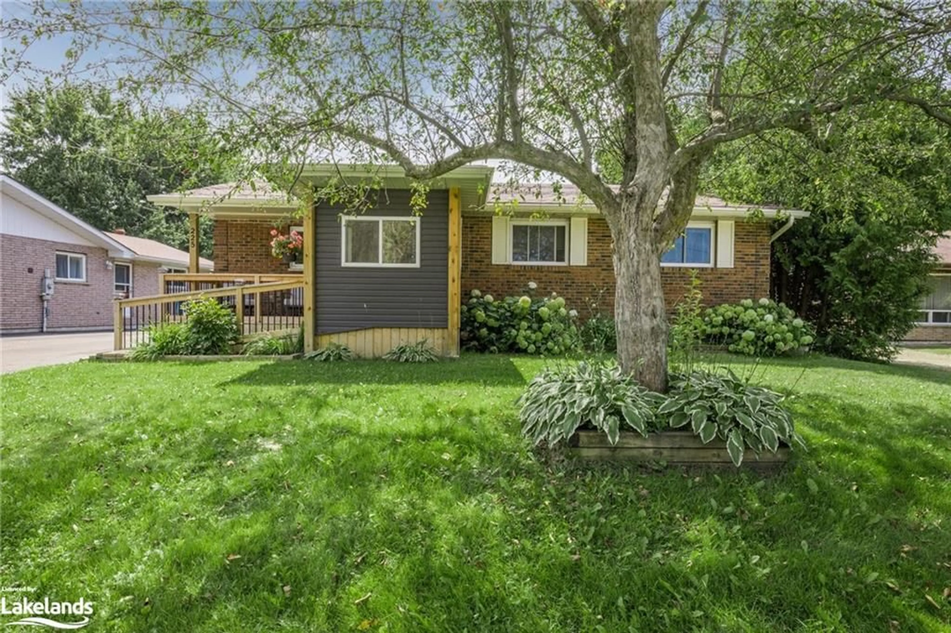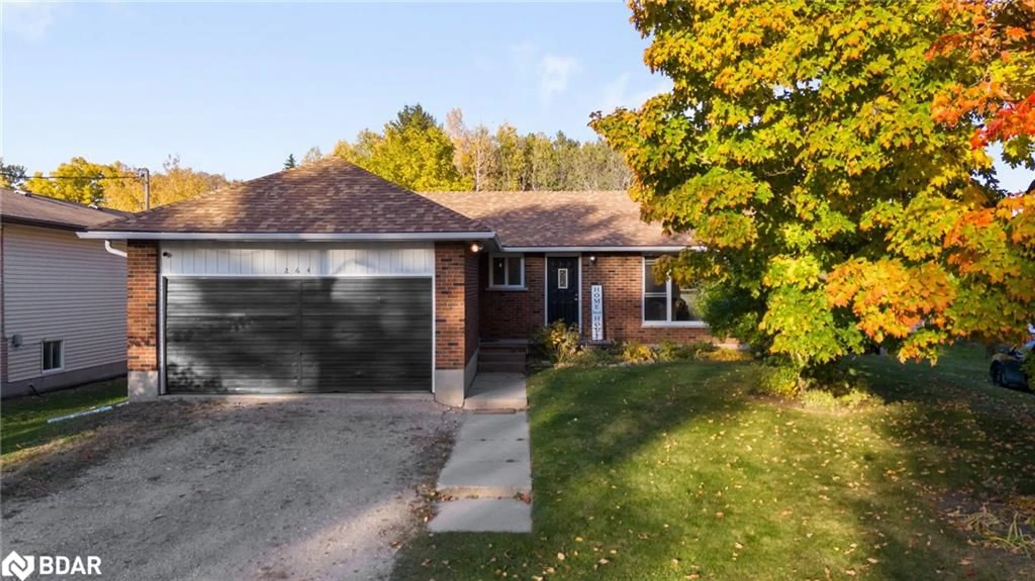5312 County 9 Rd, Clearview, Ontario L0M 1N0
Contact us about this property
Highlights
Estimated ValueThis is the price Wahi expects this property to sell for.
The calculation is powered by our Instant Home Value Estimate, which uses current market and property price trends to estimate your home’s value with a 90% accuracy rate.$651,000*
Price/Sqft$642/sqft
Est. Mortgage$2,358/mth
Tax Amount (2024)$2,490/yr
Days On Market25 days
Description
Welcome to this beautifully updated 2-bedroom bungalow, perfectly situated on an expansive 66 by 165-foot lot. The moment you step inside, you're greeted by an inviting open-concept kitchen and family room, where modern finishes meet warm, cozy vibes. Imagine spending chilly evenings curled up by the gas fireplace, watching your favorite movies as the flames dance and flicker. The property also features a large detached garage, thoughtfully roughed in for a one-bedroom apartment. Whether you're looking for a private space for in-laws or an opportunity for rental income, this space is just waiting for your finishing touches. This home is not just a place to live but an incredible opportunity, especially for first-time buyers or those looking to downsize without sacrificing comfort and style. The location is a true gem - just a short drive to Barrie, Angus, and Wasaga Beach for summer fun, or Collingwood and Blue Mountain for exhilarating winter skiing. Nestled in the heart of New Lowell, this bungalow is part of an amazing community where everyone knows everyone. Here, neighbours gather around bonfires, share stories, and enjoy Friday nights at the Legion, indulging in chicken wings and drinks, served by the best bartender in the world, Carol :) Its an idyllic place to raise kids, where they can grow up in a safe, friendly environment, making lifelong memories.
Property Details
Interior
Features
Main Floor
Kitchen
4.42 x 3.96Living
3.86 x 4.72Gas Fireplace
Prim Bdrm
10.00 x 9.302nd Br
11.60 x 8.70Exterior
Features
Parking
Garage spaces 2
Garage type Detached
Other parking spaces 4
Total parking spaces 6
Property History
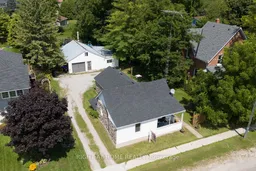 18
18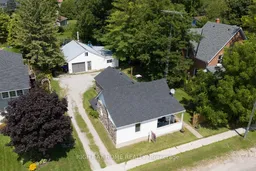 18
18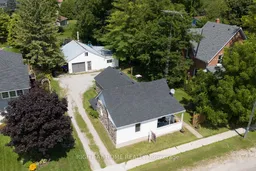 18
18
