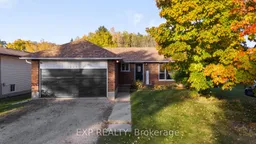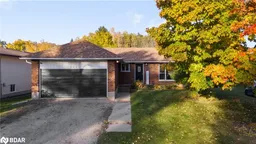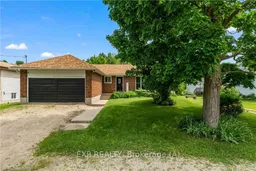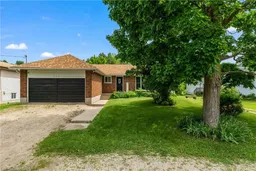This charming bungalow on the outskirts of Stayner offers a blend of space and modern upgrades, making it ideal for multi-generational living. The main level features three bedrooms, including a primary suite with a walk-in closet and a 2-piece ensuite. Natural light fills the inviting living room through a large front window, while the kitchen and dining area create a seamless flow—perfect for hosting gatherings or enjoying family dinners. Sliding doors off the kitchen lead to a spacious rear deck and an expansive yard, perfect for outdoor enjoyment. The main level also includes a conveniently located laundry area off the kitchen. With the installation of a steel door between the laundry room and kitchen wall, the space could be shared yet remain private for each party. The home has seen significant upgrades, including a brand-new kitchen with a fresh backsplash, new countertops, and updated appliances—a dishwasher, stove, and built-in microwave. Additional improvements include new flooring throughout the kitchen, dining room, bedrooms, and bathrooms, along with new drywall, trim, lighting fixtures, ceiling fans, and fully renovated bathrooms featuring new vanities, toilets, and a re-glazed tub. Paneling throughout the home has been upgraded to drywall, radiator covers have been replaced, colonial-style doors installed, and the entire home has been freshly painted. The fully finished lower level offers in-law potential or an independent living space, with its own separate entrance and driveway. It also features a new sump jet backup system, updated paneling, a bonus room, and a freshly painted exterior. The home’s additional upgrades include a new eavestrough (installed in Spring 2023), a garage door opener, and an electric pet fence that covers most of the property, complete with two collars. With close proximity to Collingwood and Wasaga Beach, this versatile home offers both convenience and modern comfort.
Inclusions: Dishwasher,Dryer,Garage Door Opener,Smoke Detector,Washer,Fridge (X2), Stove (X2), Chest Freezer (X2), Dining Room And Living Room A/C Window Units, Existing Light Fixtures, Existing Window Coverings (Except Those Excluded), Carbon Monoxide Detector (X2), Shed (X2), Electric Dog Fence Collars (X2).

 32
32



