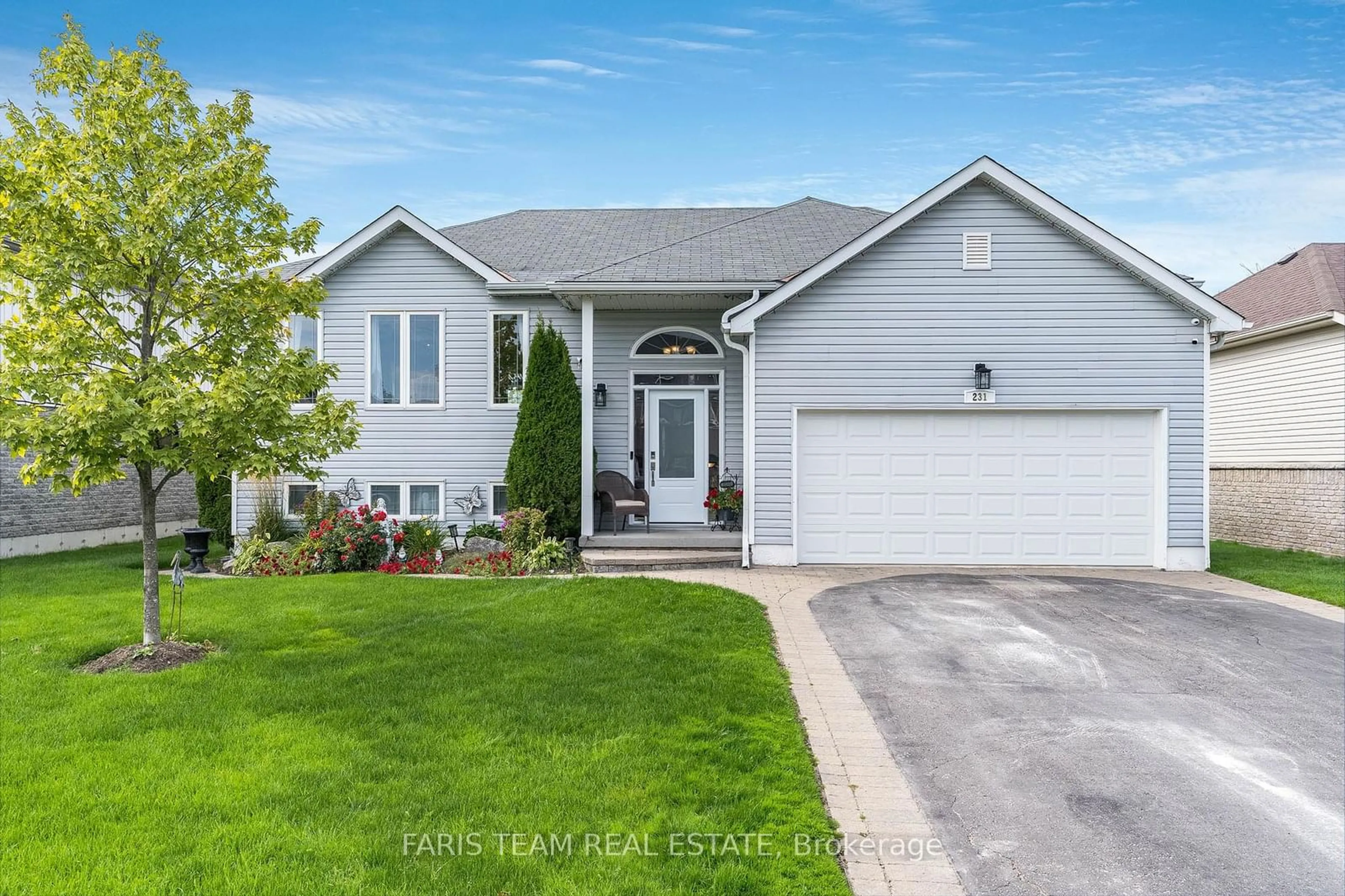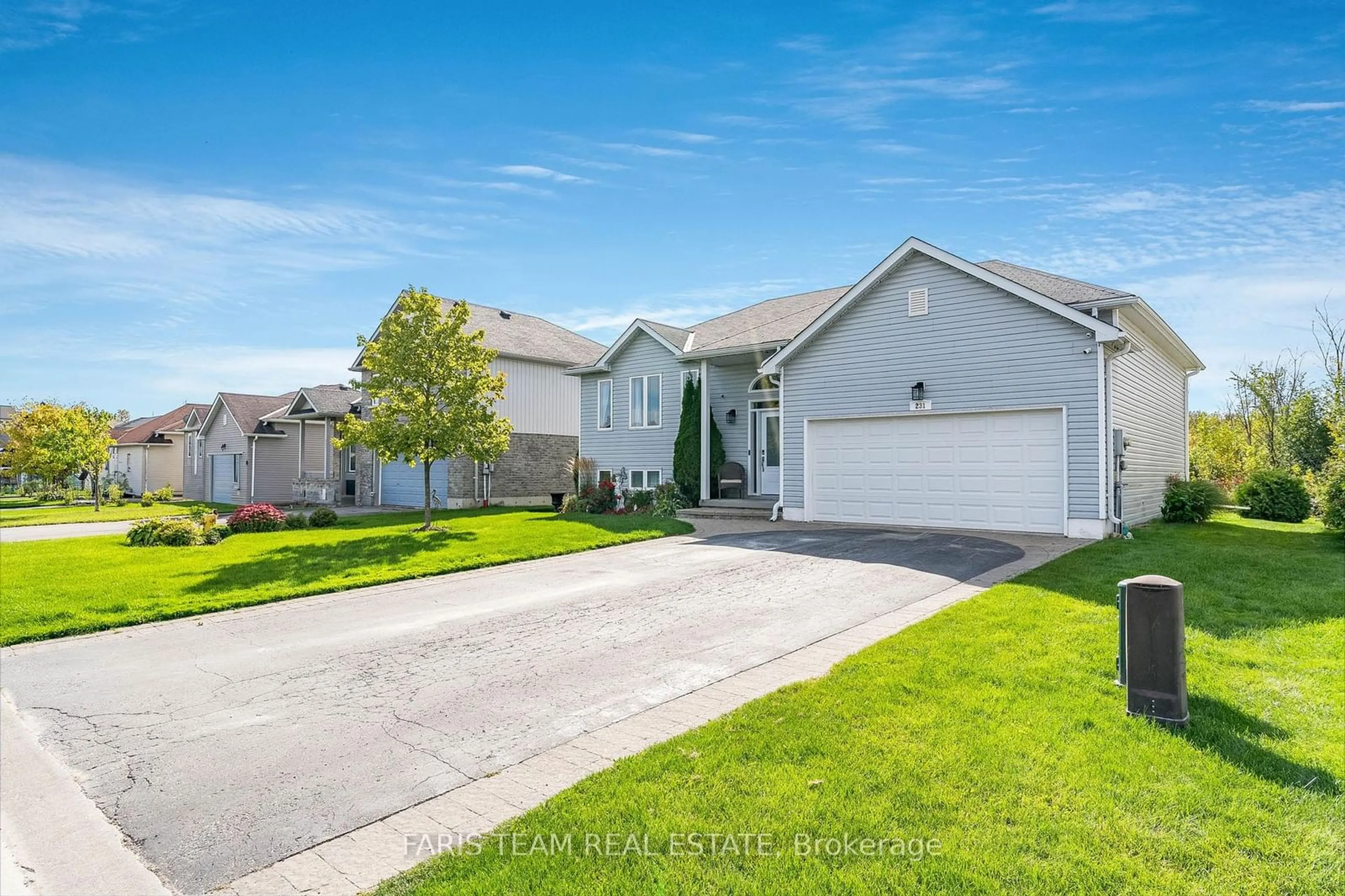231 Atkinson St, Clearview, Ontario L0M 1S0
Contact us about this property
Highlights
Estimated ValueThis is the price Wahi expects this property to sell for.
The calculation is powered by our Instant Home Value Estimate, which uses current market and property price trends to estimate your home’s value with a 90% accuracy rate.$695,000*
Price/Sqft$847/sqft
Days On Market22 days
Est. Mortgage$3,113/mth
Tax Amount (2023)$2,951/yr
Description
Top 5 Reasons You Will Love This Home: 1) Immaculate raised bungalow finished from top-to-bottom and backing onto lush greenery 2) Main level casting an abundance of natural light throughout and showcasing a sliding glass-door walkout leading to the back deck 3) Fully finished basement featuring an updated 3-piece bathroom and large above-grade windows offering a sunlit setting 4) Beautiful landscaping and gardens with a welcoming curb appeal offered by interlocking, a covered front entrance, and a double-car garage 5) Ideally placed in a desirable neighbourhood close to Wasaga Beach, Collingwood, the Blue Mountains, and Barrie. 1,936 fin.sq.ft. Age 17. Visit our website for more detailed information.
Property Details
Interior
Features
Main Floor
Kitchen
3.87 x 2.99Ceramic Floor / Double Sink / W/O To Deck
Breakfast
3.87 x 2.45Ceramic Floor / Open Concept
Great Rm
5.50 x 3.86Window / Open Concept
Prim Bdrm
4.27 x 4.13Large Window / Closet
Exterior
Features
Parking
Garage spaces 2
Garage type Attached
Other parking spaces 4
Total parking spaces 6
Property History
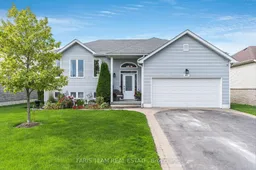 24
24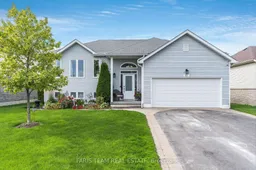 24
24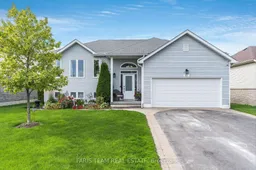 24
24
