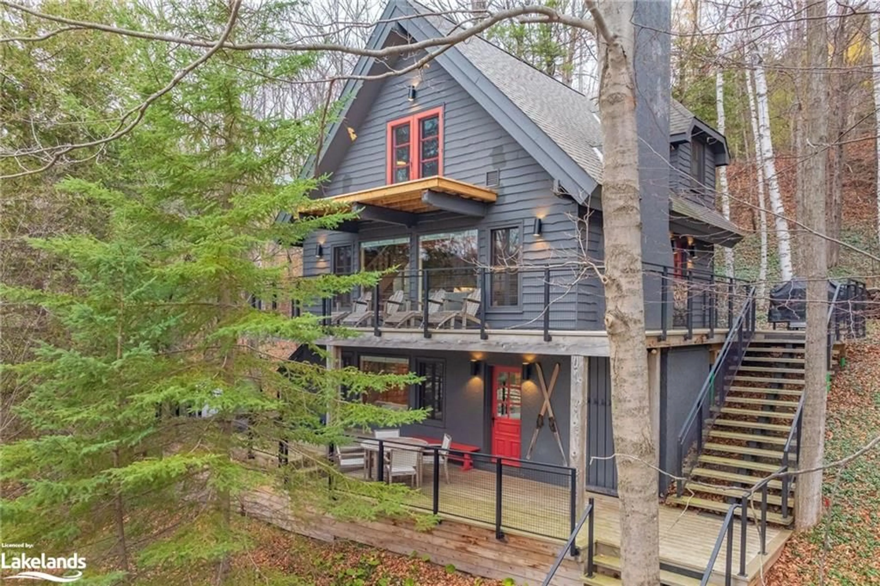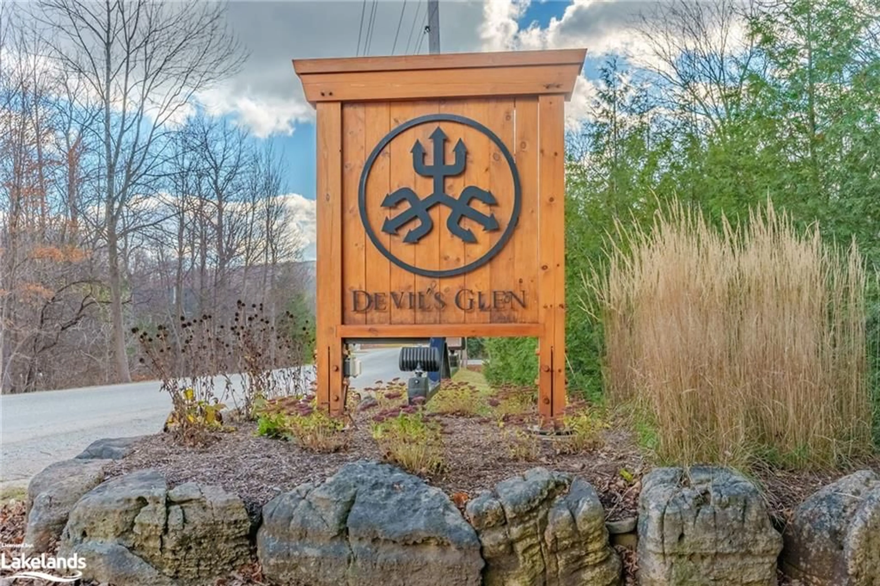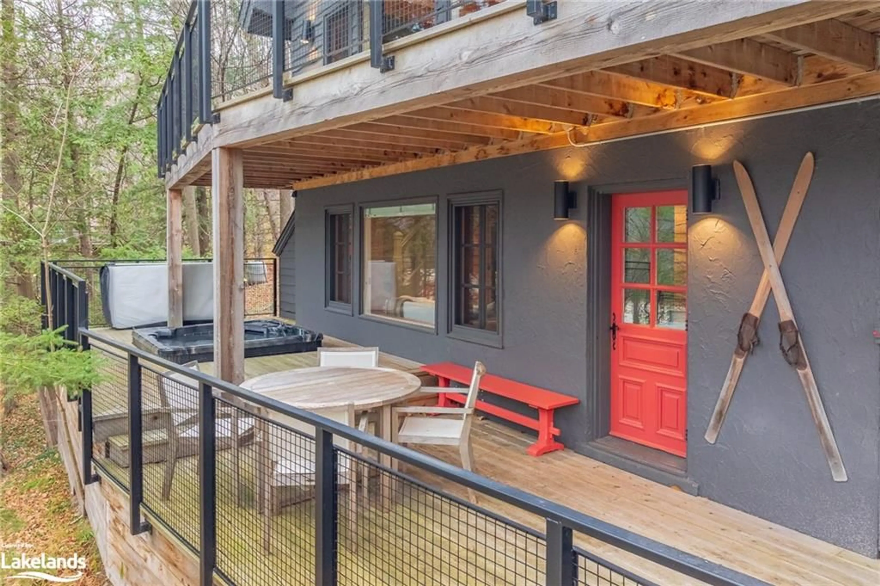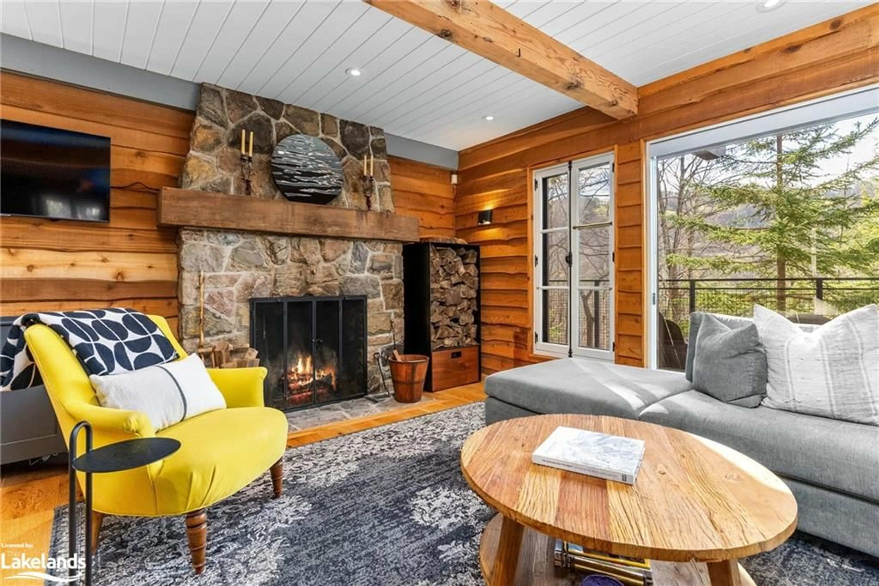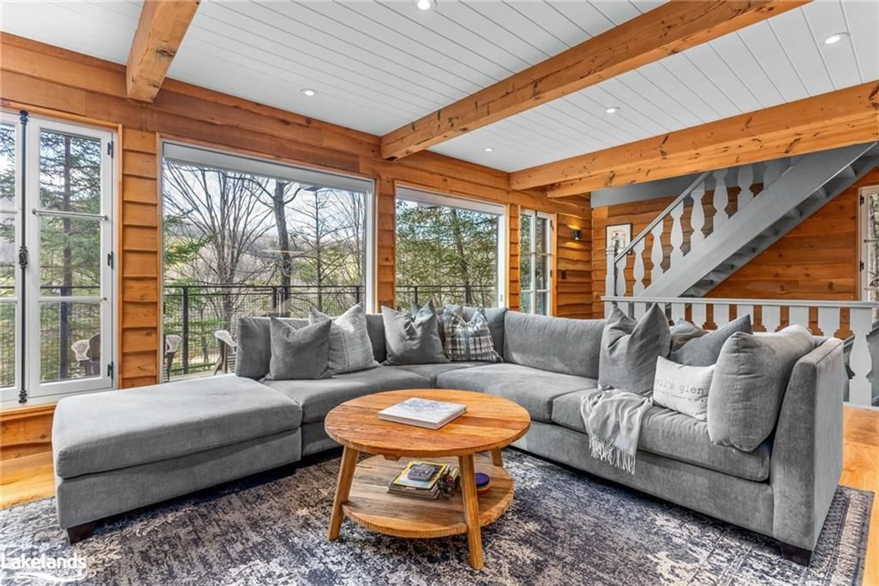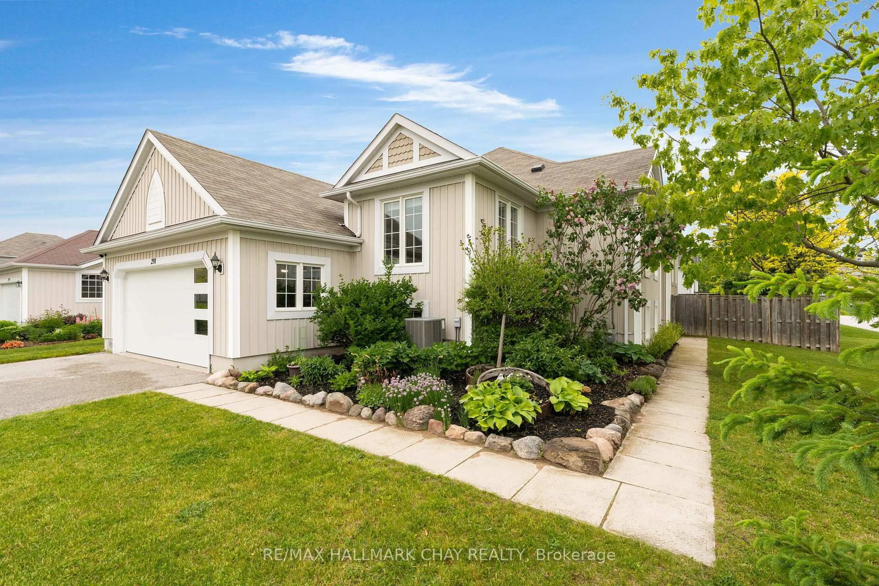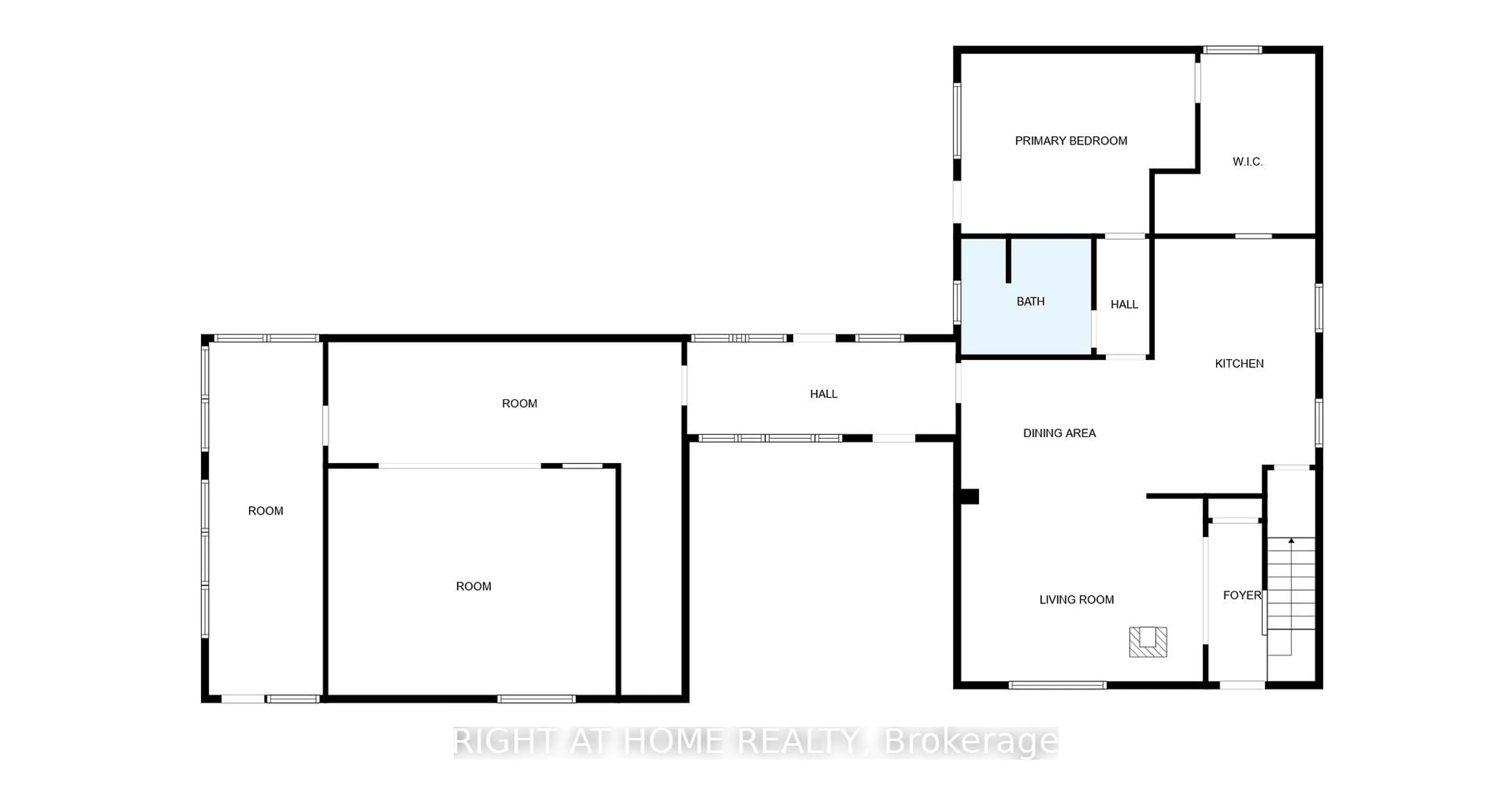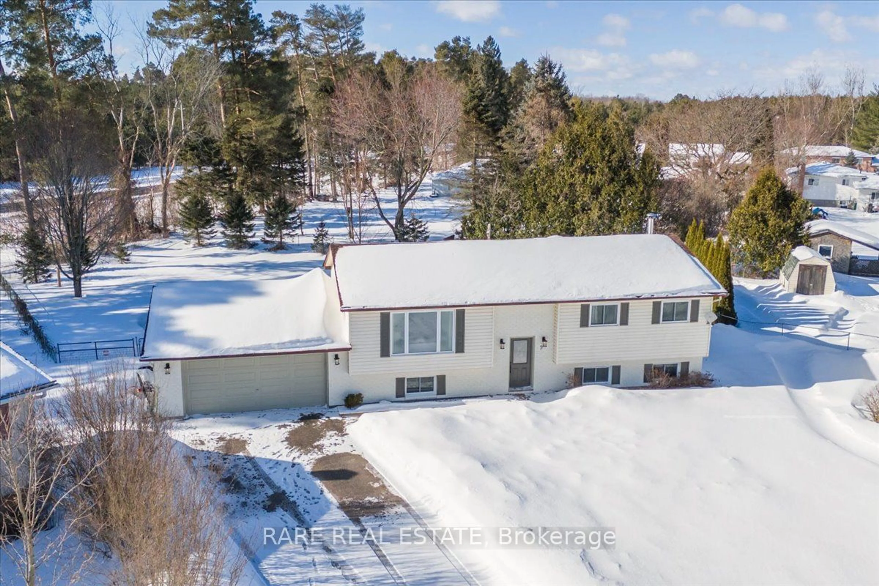51 South Rd, Glen Huron, Ontario L0M 1L0
Contact us about this property
Highlights
Estimated valueThis is the price Wahi expects this property to sell for.
The calculation is powered by our Instant Home Value Estimate, which uses current market and property price trends to estimate your home’s value with a 90% accuracy rate.Not available
Price/Sqft$755/sqft
Monthly cost
Open Calculator
Description
Beautifully Renovated European-Style Chalet in the Heart of Devil’s Glen! Perched high on the hill, 51 South Road offers one of the most coveted ski-in, ski-out locations at the Devil’s Glen Ski Club. This fully renovated chalet features $450K in updates. Enjoy open concept living, dining, 4 beds, and 3 baths. The living room, with its stunning stone fireplace, opens onto a spacious deck complete with custom railing. The custom kitchen, featuring a large center island, seamlessly flows into a spacious dining area.Crafted with exquisite custom woodwork throughout, the chalet offers stunning Tessier windows and doors from Quebec. The second floor is home to a primary suite retreat, complete with a renovated ensuite bath and a private deck. The lower level offers heated floors, a convenient mudroom, and a cozy family room—perfect unwinding after a day on the slopes. Expertly designed and fully furnished, this chalet is ready for you to move in and enjoy!
Property Details
Interior
Features
Main Floor
Dining Room
15.09 x 10.05Kitchen
10.06 x 10.05Living Room
22.03 x 12.09Exterior
Features
Parking
Garage spaces -
Garage type -
Total parking spaces 2
Property History
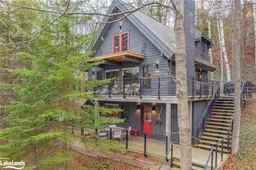 39
39
