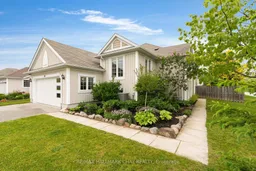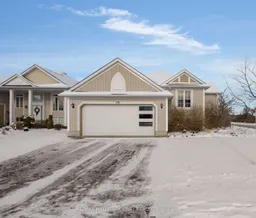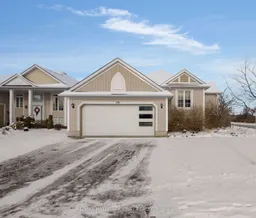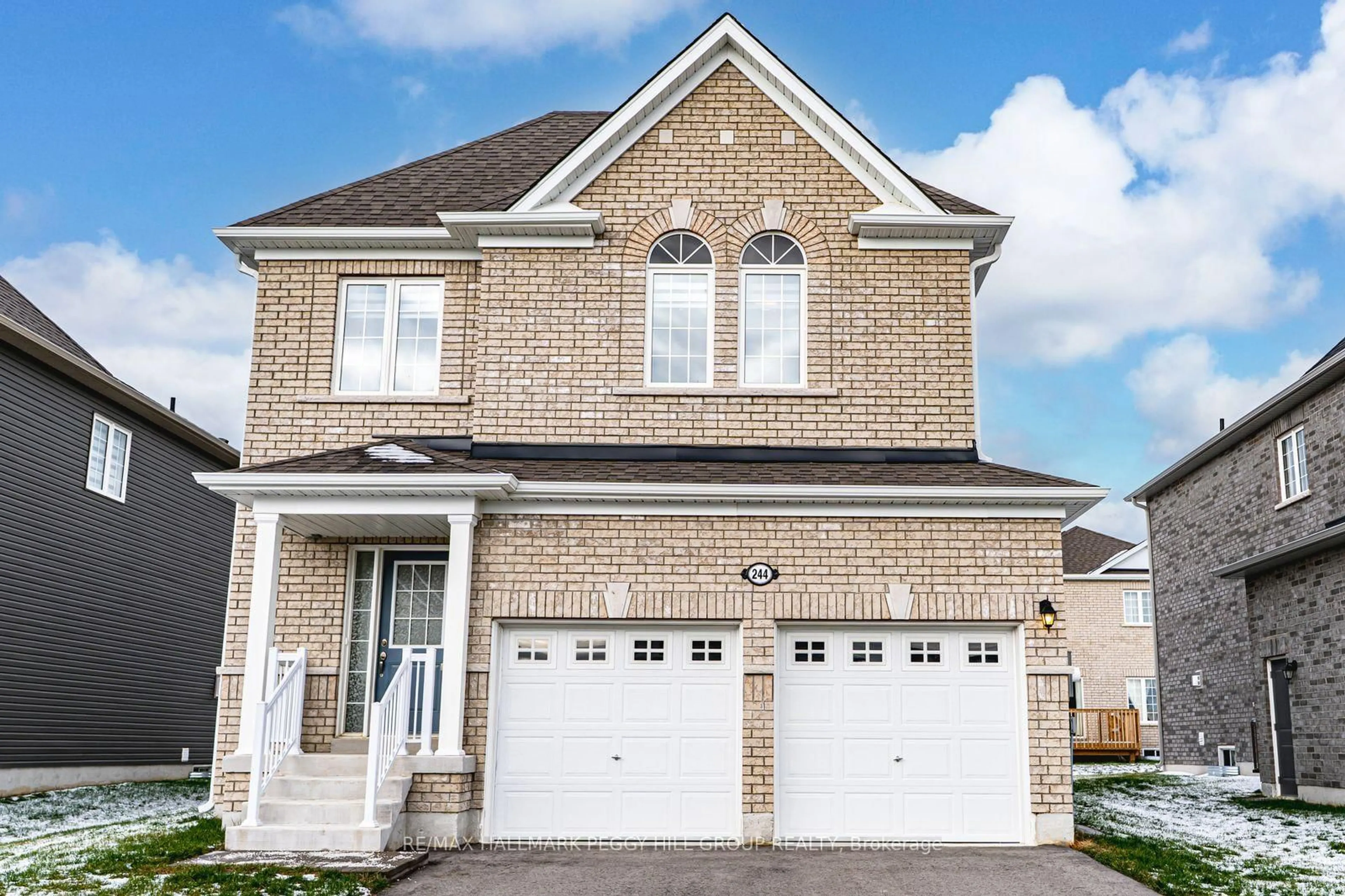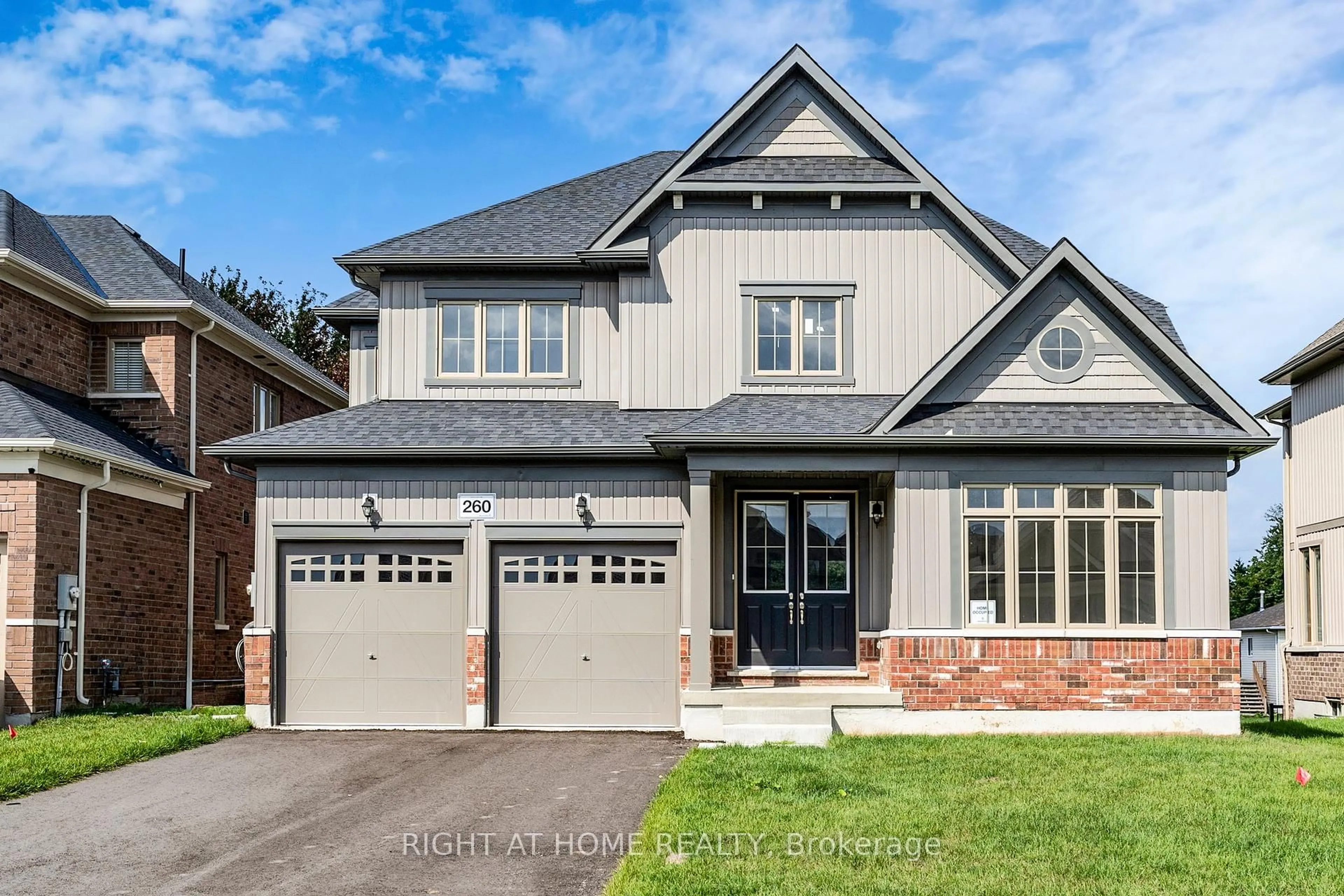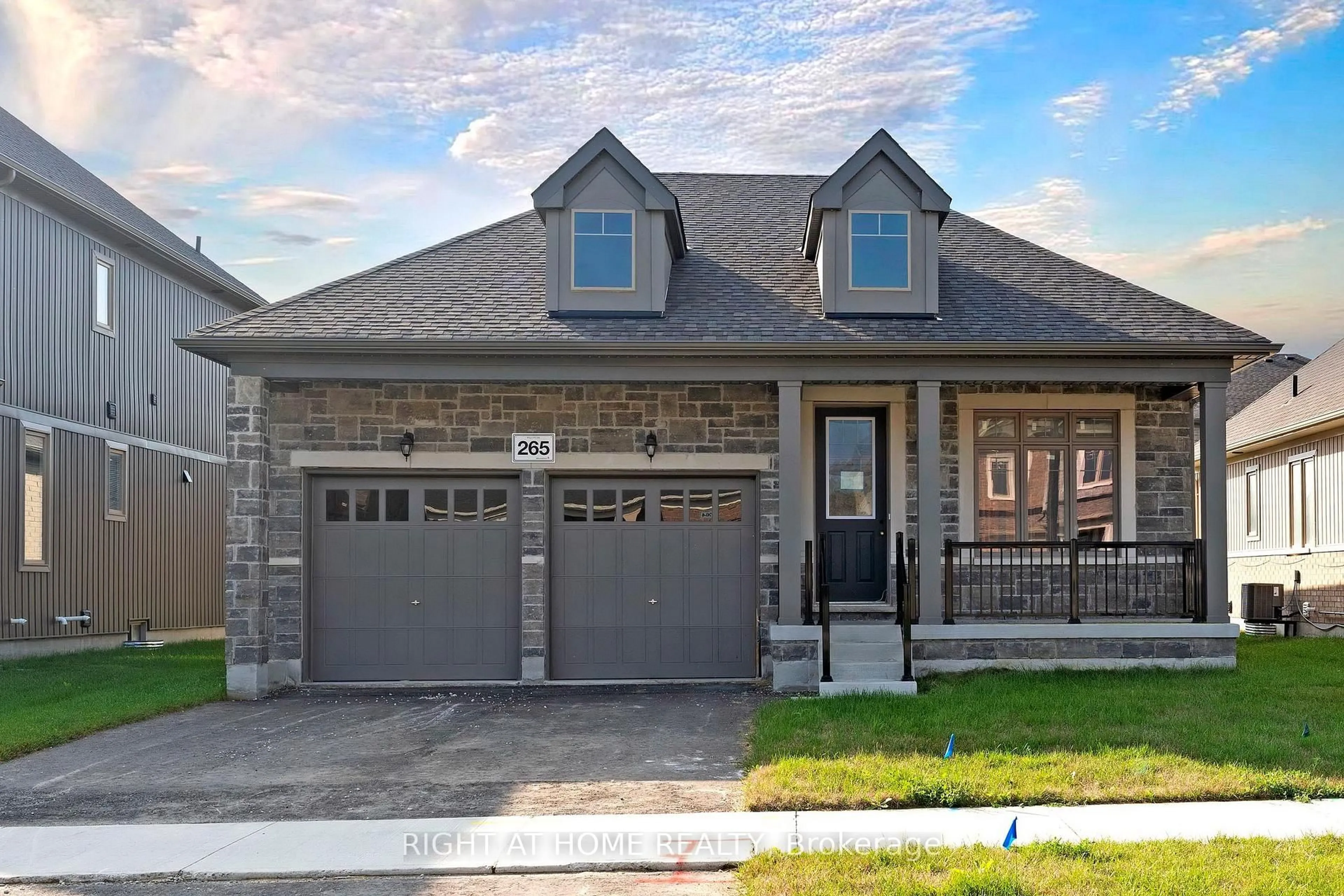Family-friendly 5-bedroom bungalow with room to grow! Welcome to this spacious, fully finished bungalow offering over 2700 sq ft of comfortable living space- perfect for family life. The open-concept main floor features a recently renovated kitchen with quartz countertops, stainless steel appliances, and a large island ideal for family meals and entertaining. The bright living room with hardwood floors flows out to a fully fenced backyard with a deck and hot tub - great for playtime and relaxing evenings. The main-floor primary bedroom includes a walk-in closet and a private 4-piece ensuite. With three bedrooms upstairs and two more in the bright, fully finished basement, plus a stylish bathroom and large rec room - theres space for everyone to spread out. The layout also offers great in-law potential for multi-generational living. A double car garage with inside entry to a handy mudroom completes the package. Move-in ready and made for family living!
Inclusions: All existing appliances, 2 pergolas on the deck, hot tub (works fine, but as-is).
