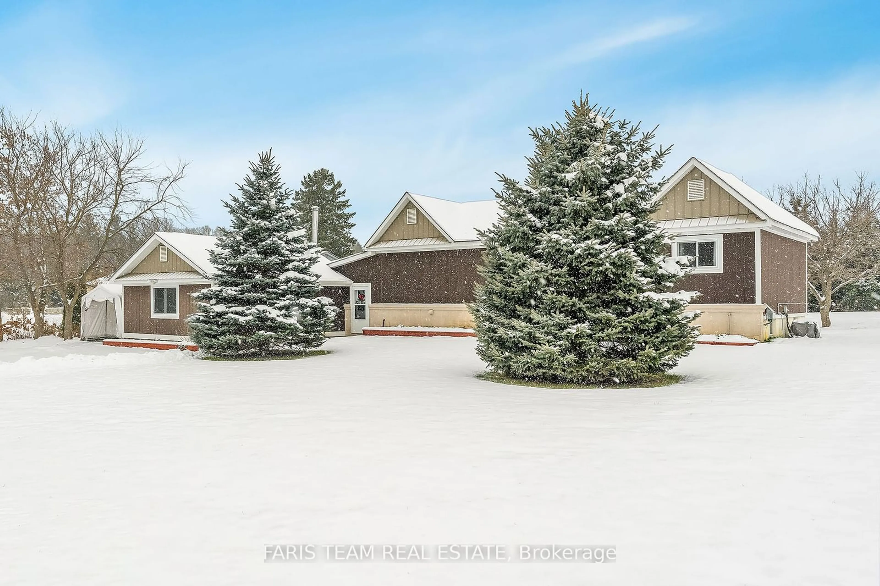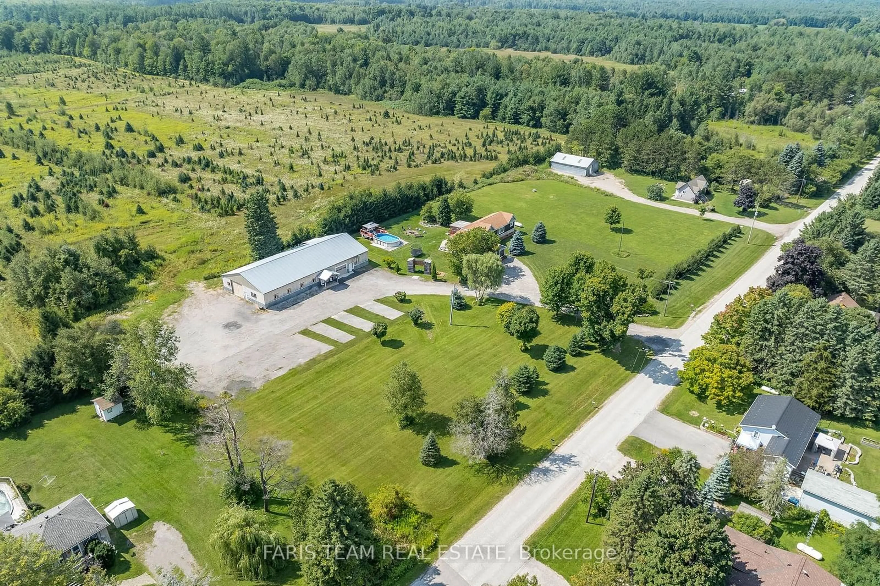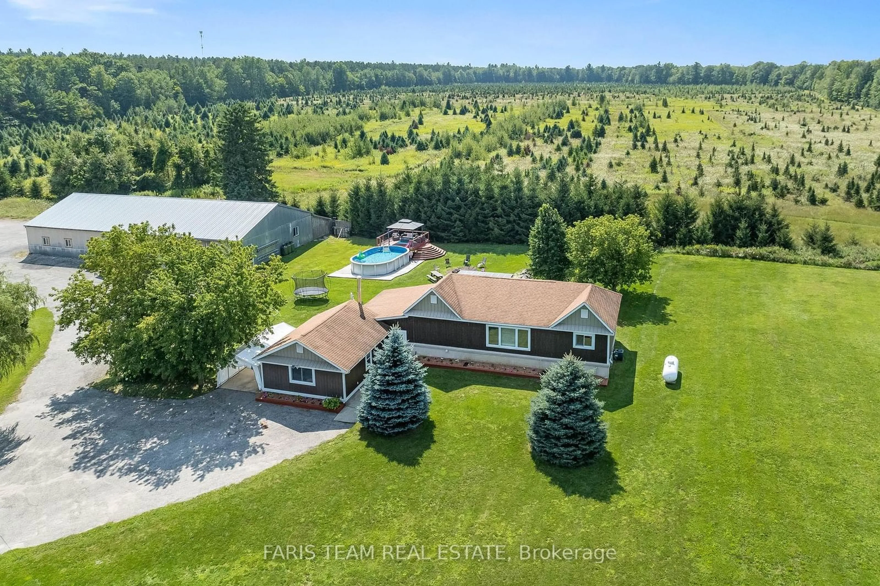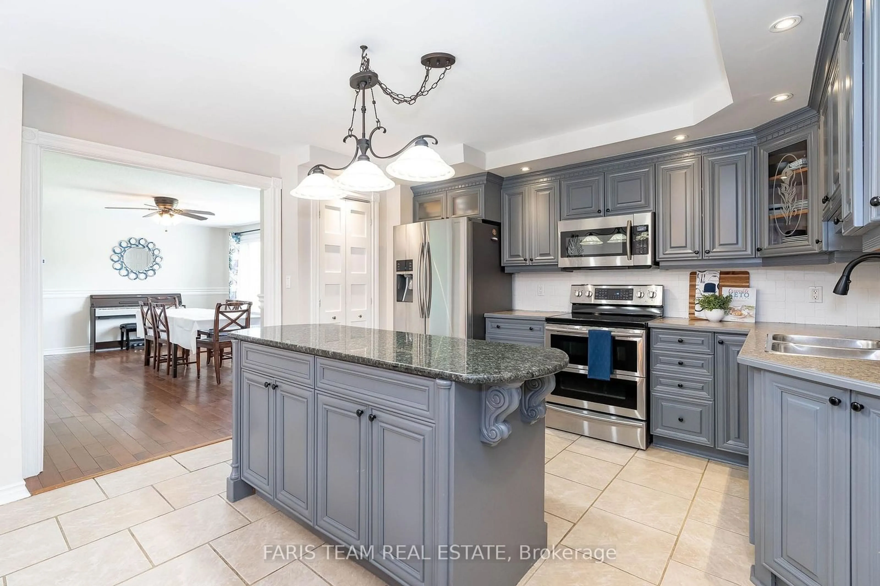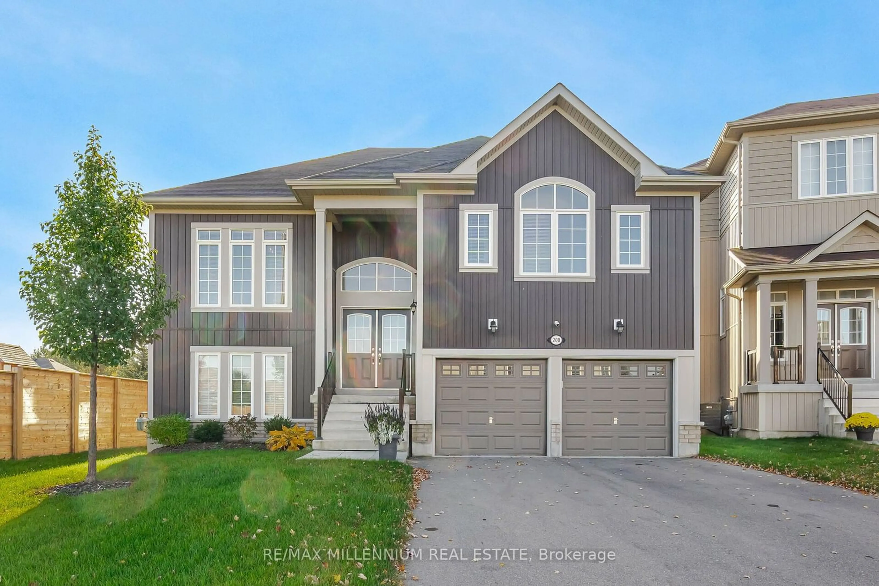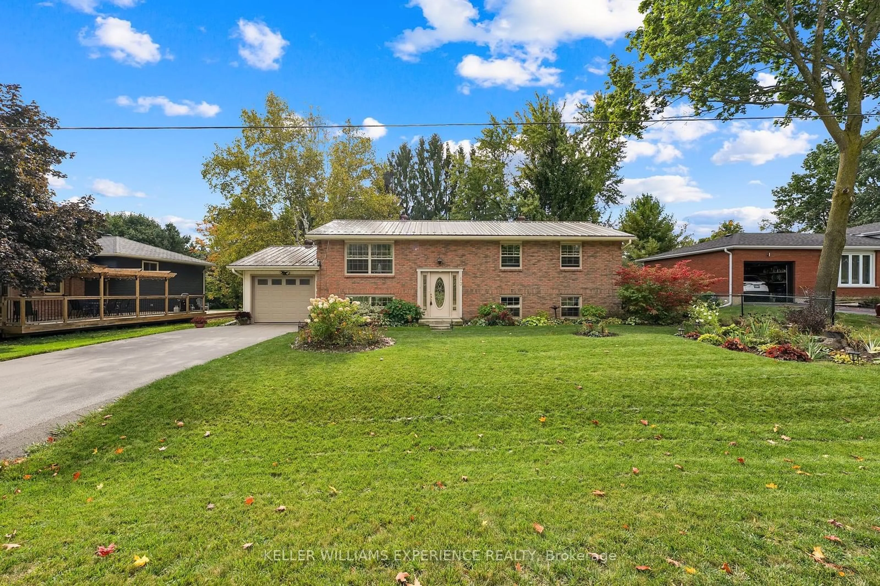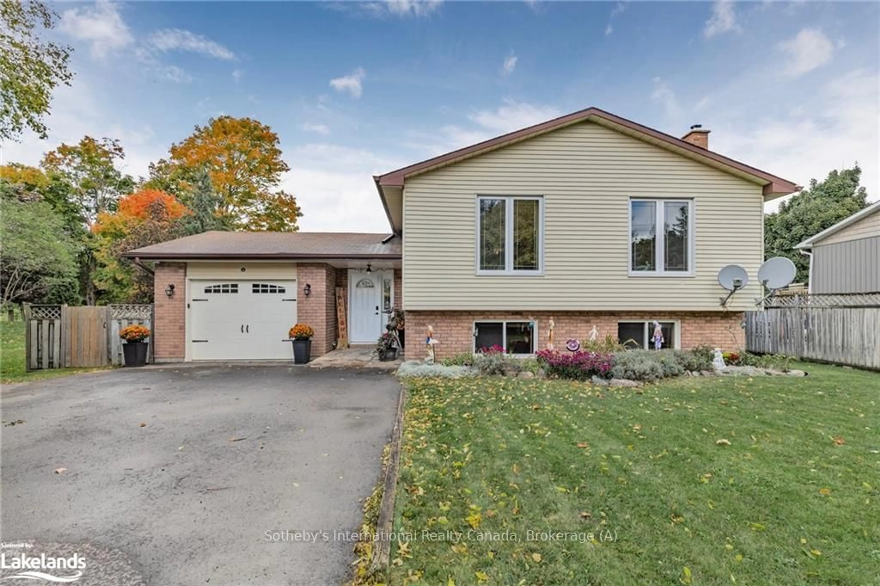3686 McCarthy Dr, Clearview, Ontario L0M 1N0
Contact us about this property
Highlights
Estimated ValueThis is the price Wahi expects this property to sell for.
The calculation is powered by our Instant Home Value Estimate, which uses current market and property price trends to estimate your home’s value with a 90% accuracy rate.Not available
Price/Sqft$778/sqft
Est. Mortgage$7,421/mo
Tax Amount (2023)$7,682/yr
Days On Market8 days
Description
Top Reasons You Will Love This Home: Step into a world of luxury, versatility, and opportunity with this extraordinary 4-acre estate. Perfectly designed for modern living and boundless potential. At the heart of the estate lies a spacious main residence, offering the unique advantage of two fully equipped kitchens, making it an entertainer's paradise or an ideal setup for multigenerational living. With the thoughtful design, you can easily create a private in-law suite to offer both comfort and independence for family members or guests. Add a separate entrance, and it transforms into a complete two bedroom apartment, creating the option for additional income. Beyond the main house, the property unfolds with endless possibilities, complete with two versatile workshops, one of which is heated, making it perfect for hobbyists or those with small-scale business ambitions. The sprawling 5,279-square-foot shop provides unparalleled space for work and play, with the south end currently generating $3,000 monthly rental income. For added flexibility and income, the charming guest house on the property is already leased at $2,000 per month. Whether hosting visitors or securing a steady revenue stream, this cozy retreat enhances the estate's financial potential. This property is perfectly tailored for self-employed tradespeople, investors, or homeowners seeking an exceptional mortgage helper. The possibilities are unlimited, from operating a business to expanding your portfolio or simply enjoying having everything at your fingertips. Outdoors, the estate continues to impress. A refreshing above-ground saltwater pool offers the perfect setting for relaxation and memorable outdoor gatherings. The expansive grounds provide ample room to cultivate a lush garden or create recreational spaces. With its blend of luxurious living, functional amenities, and income-generating features, this property is a rare gem. 2,972 fin.sq.ft. Age 75. Visit our website for more detailed information.
Property Details
Interior
Features
Main Floor
Family
7.07 x 5.77Hardwood Floor / French Doors / W/O To Yard
Foyer
5.67 x 4.62Hardwood Floor / Fireplace / Ceiling Fan
Laundry
1.83 x 0.86Hardwood Floor
Exterior
Features
Parking
Garage spaces 10
Garage type Detached
Other parking spaces 20
Total parking spaces 30

