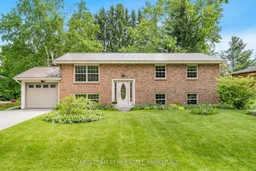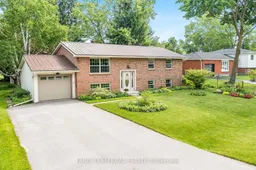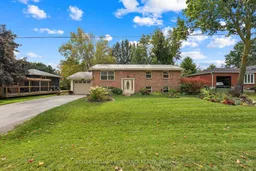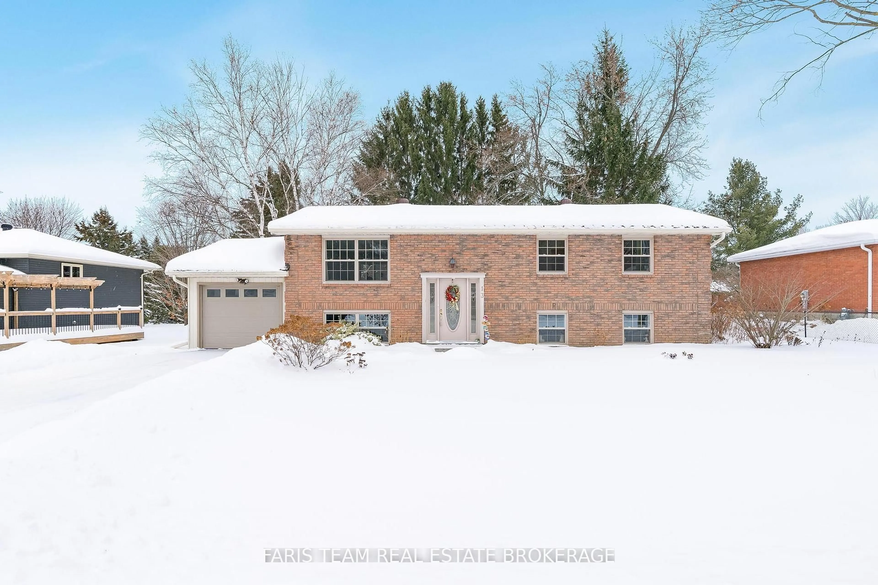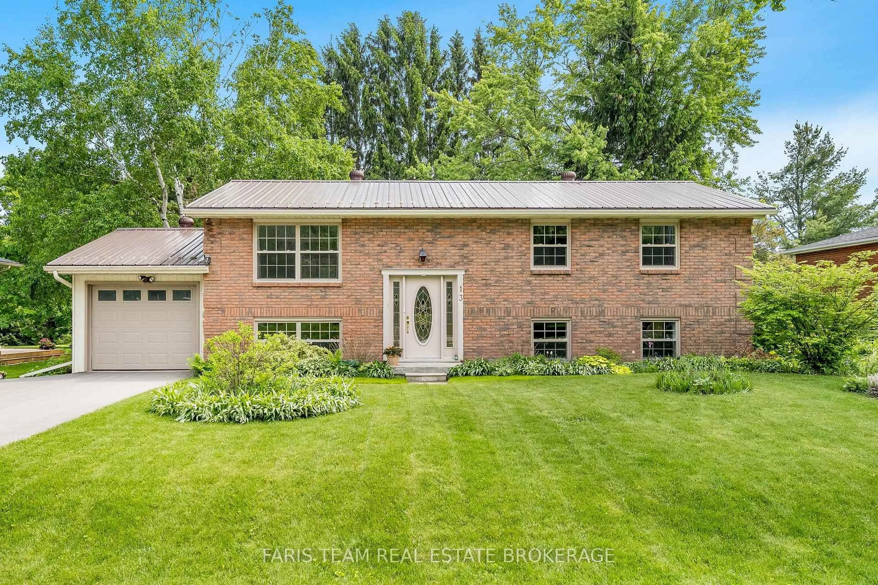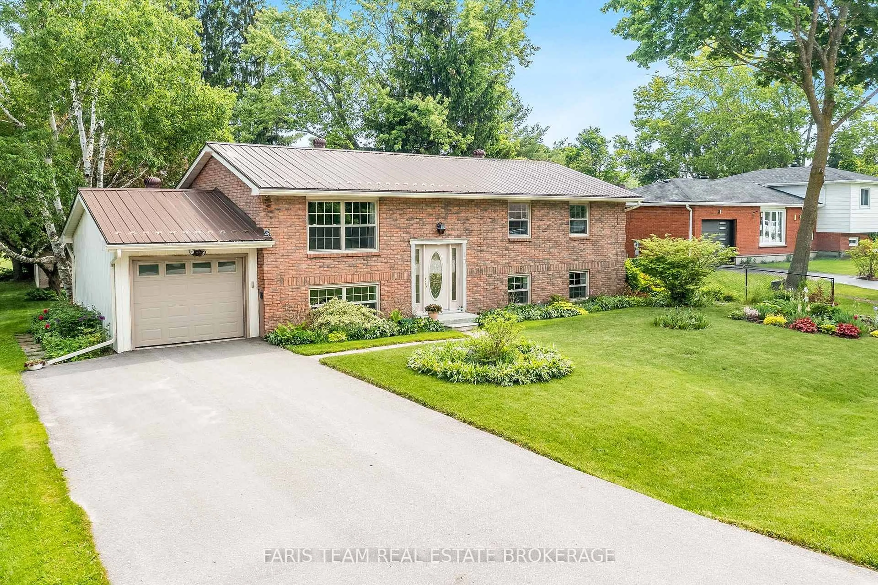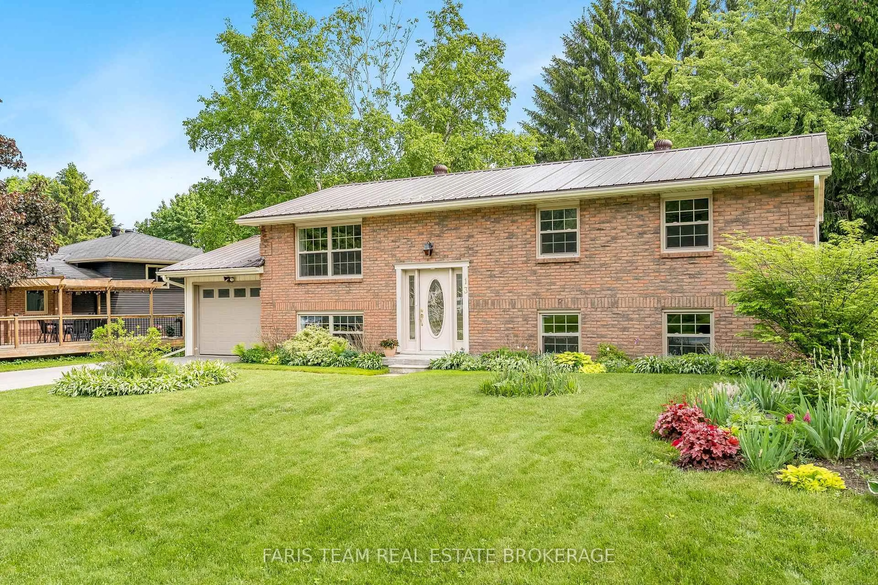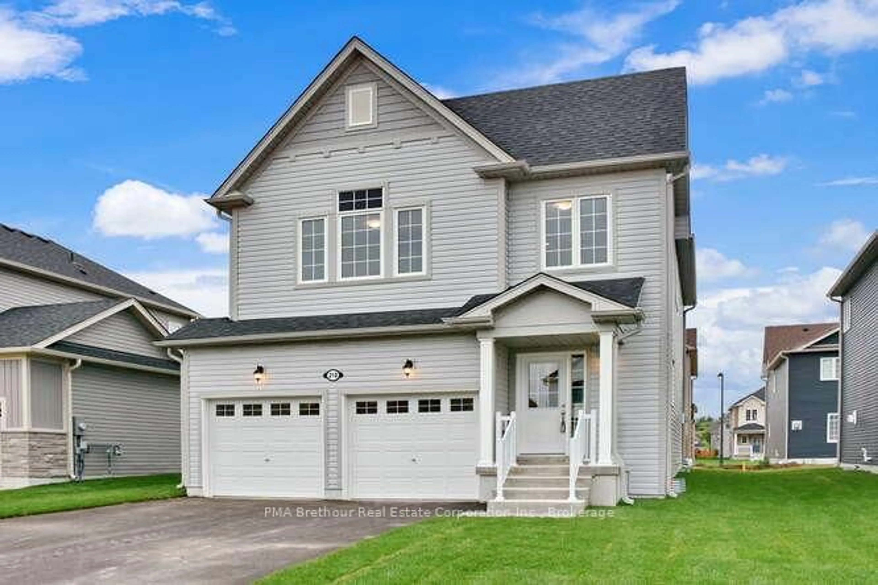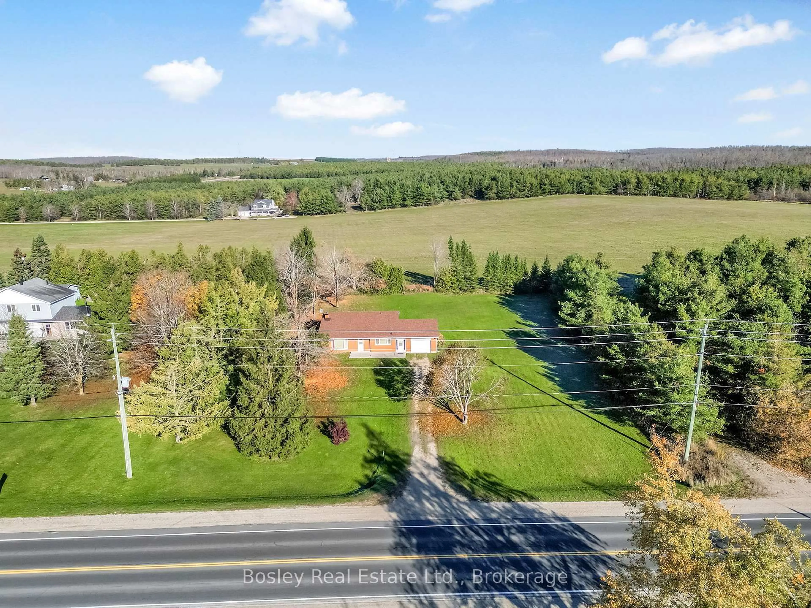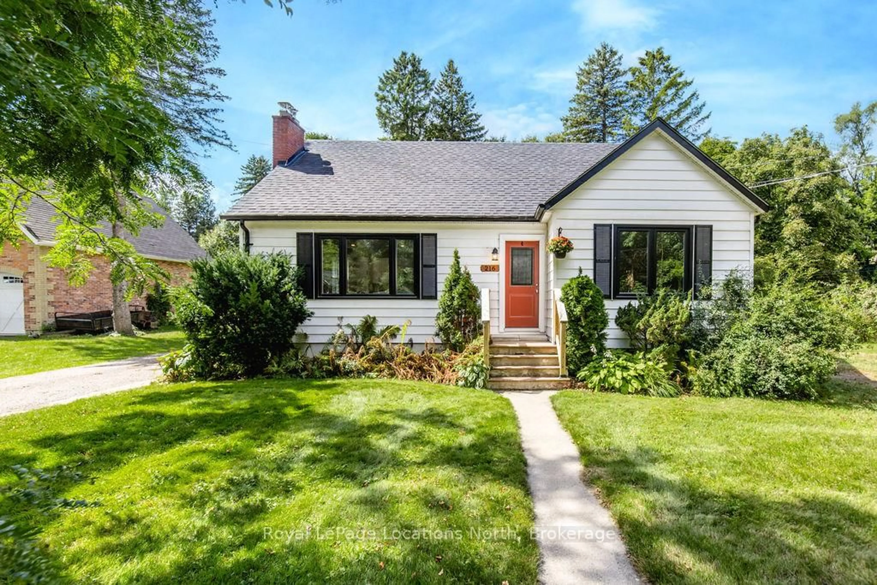13 Jardine Cres, Clearview, Ontario L0M 1G0
Contact us about this property
Highlights
Estimated valueThis is the price Wahi expects this property to sell for.
The calculation is powered by our Instant Home Value Estimate, which uses current market and property price trends to estimate your home’s value with a 90% accuracy rate.Not available
Price/Sqft$817/sqft
Monthly cost
Open Calculator
Description
Top 5 Reasons You Will Love This Home: 1) Beautifully kept raised bungalow offering a spacious and family-friendly layout with four bedrooms and a finished basement, along with a sun-filled main level flowing seamlessly into the large basement family room, providing ample space for everyday living and entertaining 2) Set on a meticulously landscaped 75'x135' lot, this property backs onto a park, ensuring added privacy with no rear neighbours, complete with an expansive backyard featuring mature trees, vibrant gardens, a large deck, and a 10'x20' shed on a concrete pad, an ideal setting for outdoor relaxation, family fun, and gardening enthusiasts 3) Move in with confidence thanks to numerous updates, including a durable metal roof, newer windows and doors, and upgraded insulation, all designed to provide lasting value and peace of mind 4) Located in the charming village of Creemore, this home delivers small-town character and everyday convenience, where you can stroll to quaint shops, local dining, and historic streets, all while being just a short drive from Barrie, Collingwood, Wasaga Beach, and the GTA 5) From the thoughtfully designed main level to the finished basement with a convenient walk-up to the garage, this home is built for comfort and functionality; whether you're raising a family, hosting guests, or simply enjoying a quiet lifestyle, every corner of this home invites warmth and ease. 1,099 above grade sq.ft. plus a finished basement.
Property Details
Interior
Features
Main Floor
Kitchen
3.13 x 3.03hardwood floor / Double Sink / Window
Dining
3.23 x 3.32Open Concept / Sliding Doors / W/O To Deck
Living
4.12 x 3.81Open Concept / Large Window
Primary
3.37 x 3.12Semi Ensuite / Closet / Window
Exterior
Features
Parking
Garage spaces 1
Garage type Attached
Other parking spaces 4
Total parking spaces 5
Property History
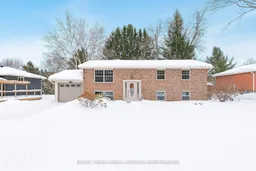 37
37