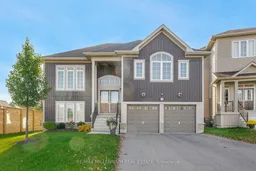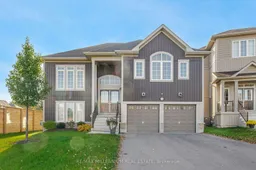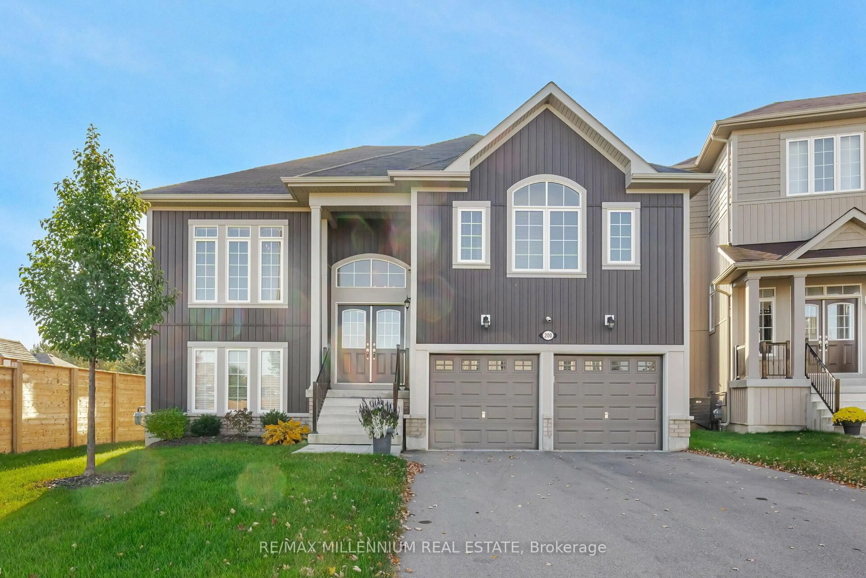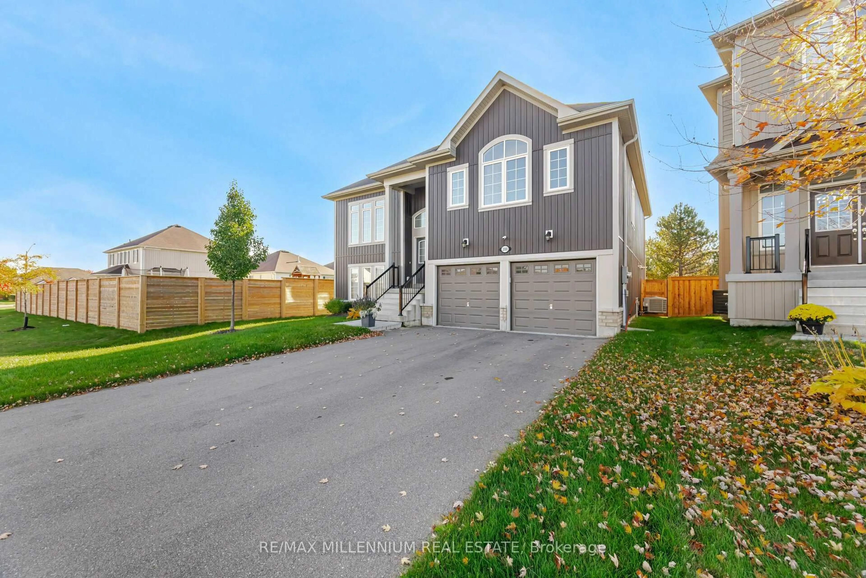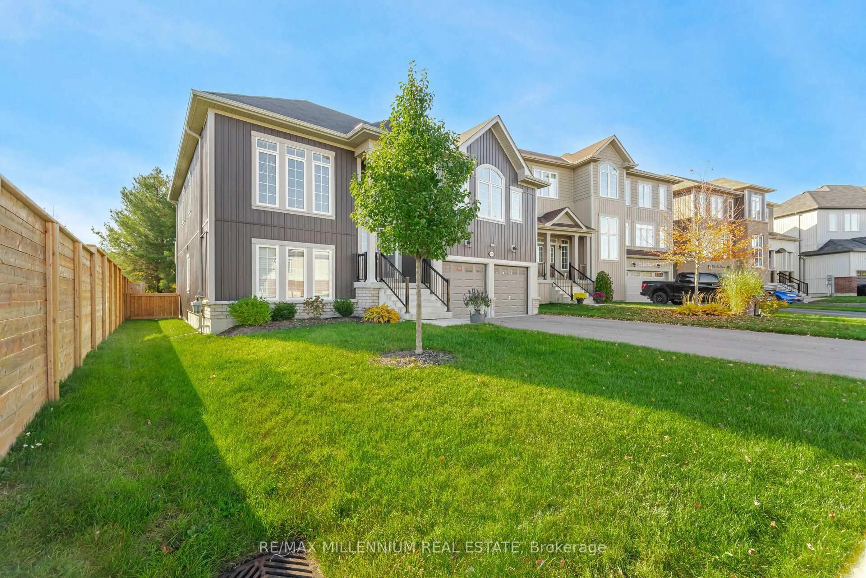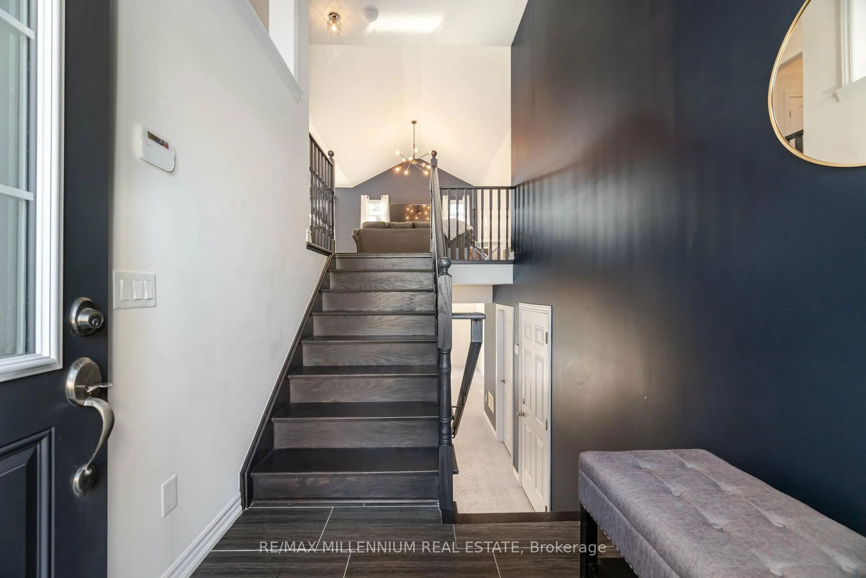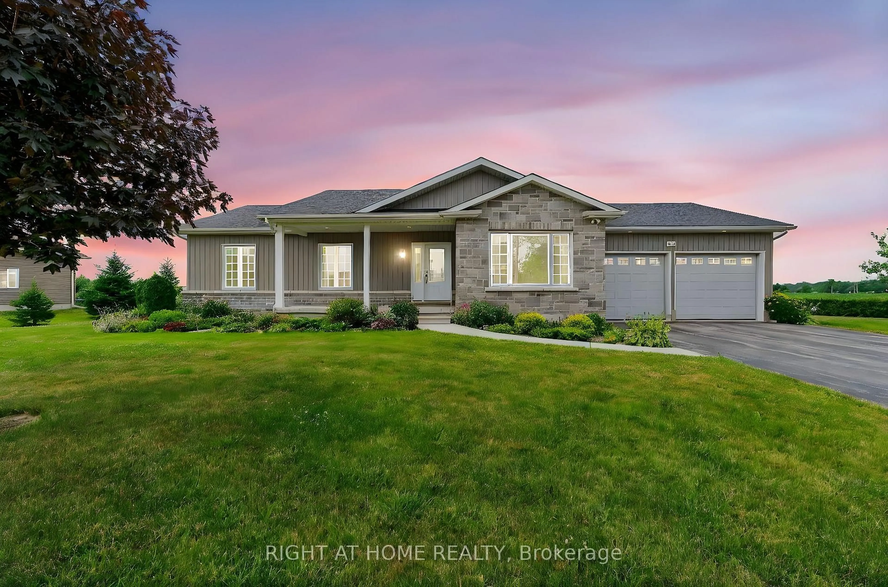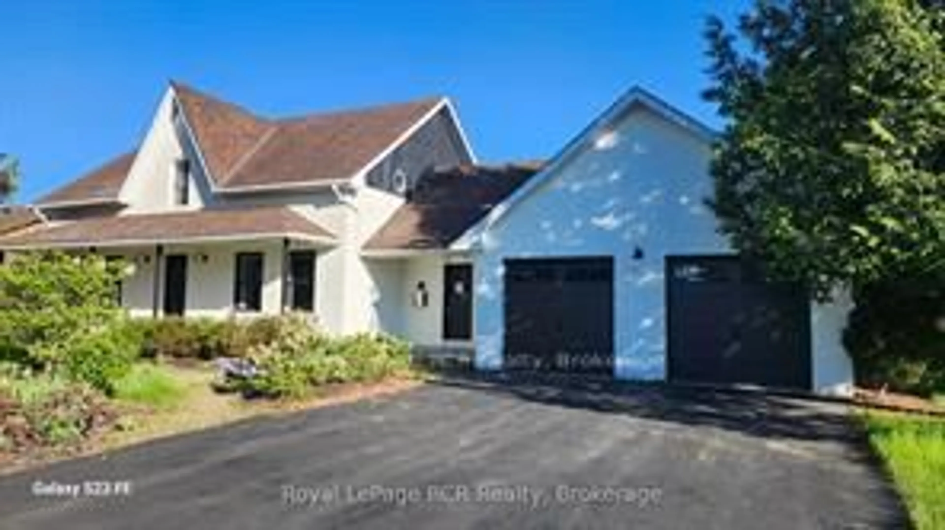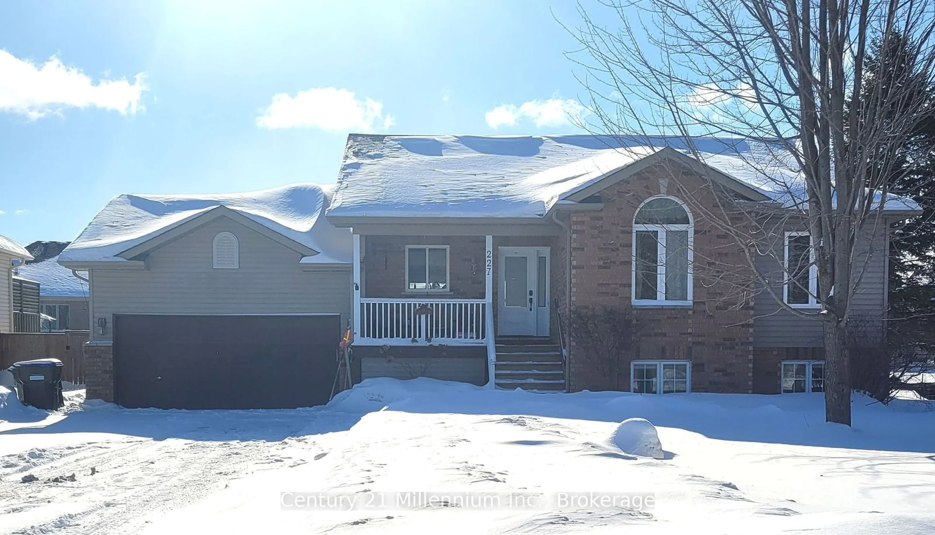Contact us about this property
Highlights
Estimated valueThis is the price Wahi expects this property to sell for.
The calculation is powered by our Instant Home Value Estimate, which uses current market and property price trends to estimate your home’s value with a 90% accuracy rate.Not available
Price/Sqft$510/sqft
Monthly cost
Open Calculator
Description
Welcome to this stunning custom raised bungalow located in beautiful Stayner, Ontario. This home features a thoughtfully designed floor plan with THREE spacious bedrooms and three well-appointed washrooms on the main floor, offering ample space & comfort for family living. The open concept layout with high ceilings, gas fireplace and an abundance of natural light, highlighting the home's high-end finishes and attention to detail.The main level is perfect for both everyday living & entertaining, A separate dining room that's ideal for formal meals & gatherings, and a modern kitchen with access to a deck that overlooks a serene ravine lot, creating a tranquil backdrop for outdoor relaxation and entertaining.The partially finished walk-out basement, includes a huge rec room and also presents an excellent opportunity for easy conversion into a separate suite, suitable for multi-gen living or extra income.The home boasts a large lot with a double car garage & a serene backyard.You'll enjoy a friendly community atmosphere, excellent local amenities, and proximity to local recreation activities, including hiking, skiing, and the beach.
Property Details
Interior
Features
Main Floor
Dining
3.35 x 3.91Laminate / Large Window
Family
6.15 x 3.79Laminate / Gas Fireplace / Large Window
3rd Br
3.15 x 3.96Broadloom / Closet / Window
Breakfast
2.54 x 3.0Ceramic Floor / O/Looks Ravine / W/O To Deck
Exterior
Features
Parking
Garage spaces 2
Garage type Attached
Other parking spaces 4
Total parking spaces 6
Property History
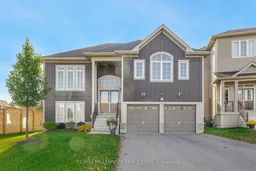 40
40