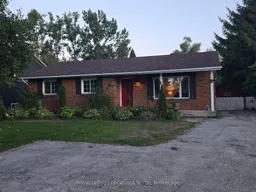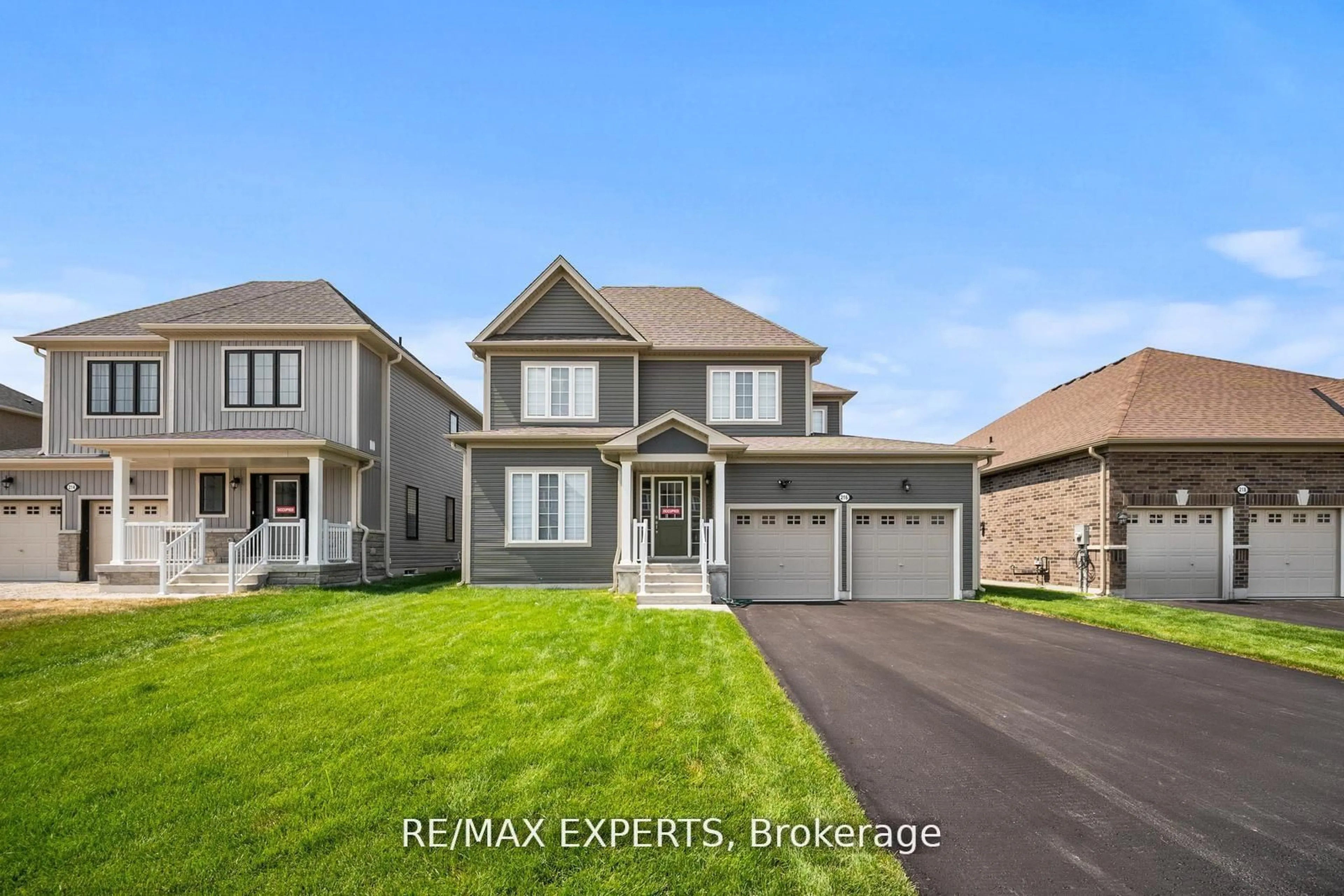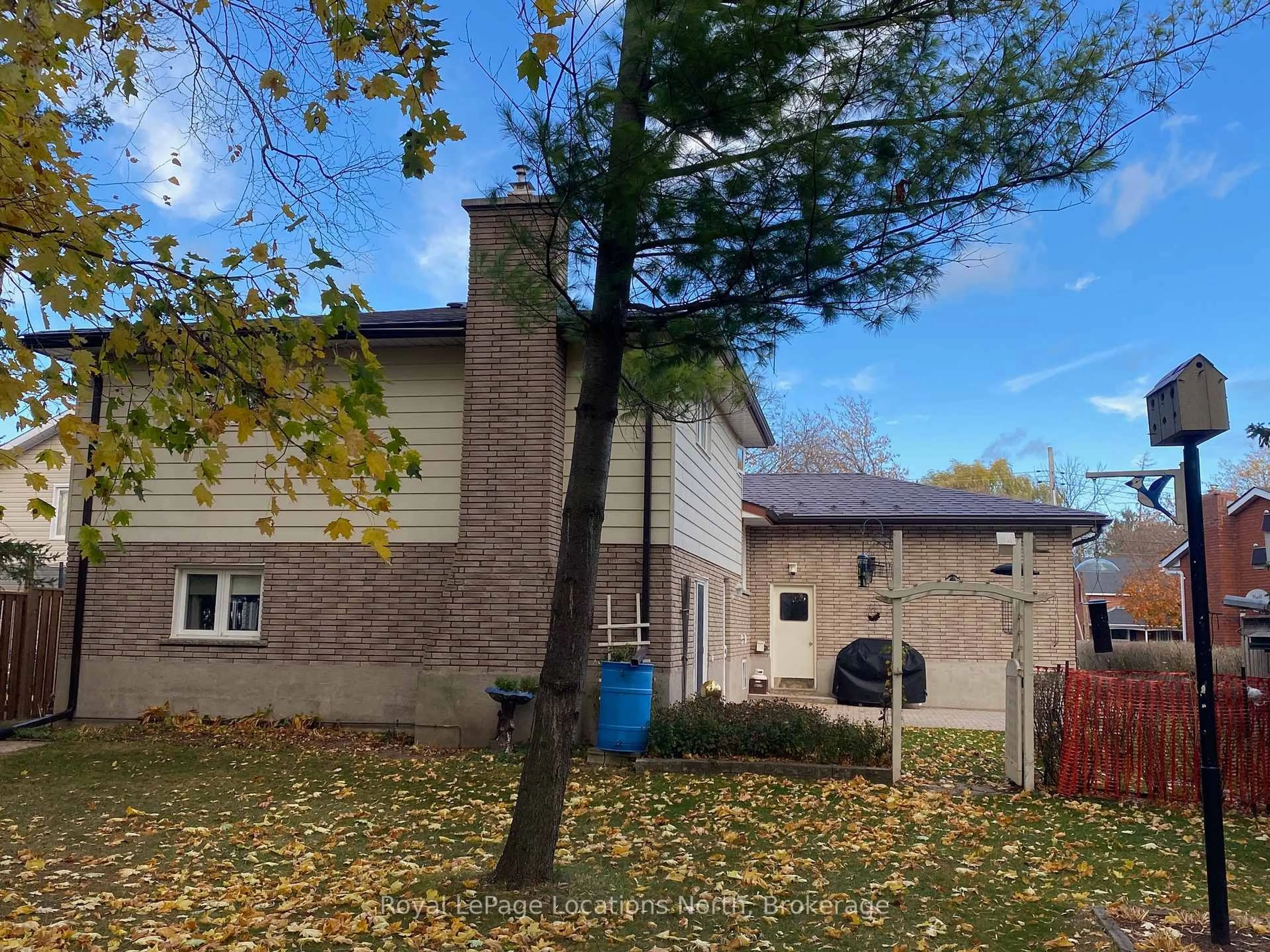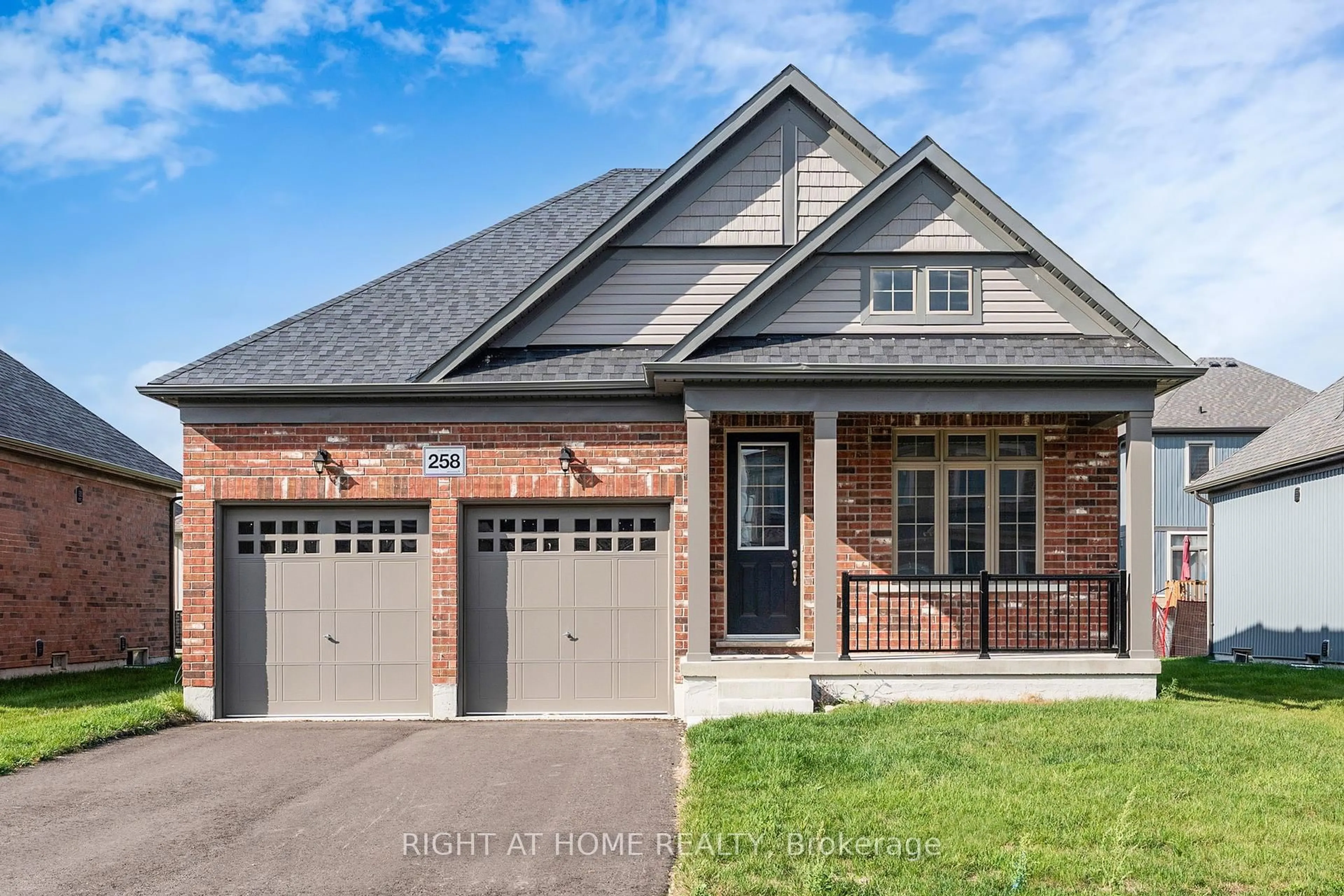Charming All-Brick Bungalow with Room to Grow. Looking to downsize without giving up your love for gardening or DIY projects? Or maybe you're a first-time buyer ready to step into homeownership? This delightful ranch-style bungalow offers the perfect blend of comfort, space, and convenience. Property Highlights: 3 bedrooms, 1 full 4-piece bathroom, and main floor laundry. Just under 1,200 sq ft of easy, one-level living. Low-maintenance exterior with aluminum soffits and fascia. Large eat-in kitchen with walkout to a spacious 16 x 32 deck enhanced with a 12 x 14 steel-covered pergola. Outdoor Oasis: Enjoy a large fully fenced backyard a rare find! Whether you're hosting around the firepit, planting perennials, or tinkering in one of the two storage sheds and the 10' x 20' workshop with hydro, this outdoor space is ready for your lifestyle. Location & Convenience: Minutes to Airport Road and Highway 26 for easy commuting. Generous driveway with parking for up to 6 vehicles. Covered front porch adds curb appeal and a warm welcome for your guests. Move-In Ready:This home is ready for you to make it your own. Whether you're investing in your future or seeking a peaceful retreat, this property checks all the boxes. Dont miss out! Schedule your private viewing today! Contact your Realtor and come see why this home is a must-see..
Inclusions: Fridge, stove, washer, dryer, dishwasher, freezer in shed, wall brackets for TV, Hot tub. All included items work, but being sold "as is".
 38
38





