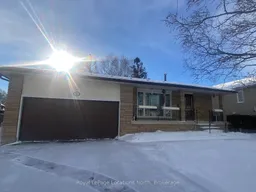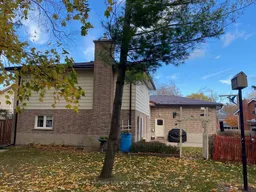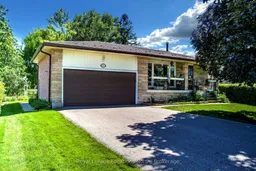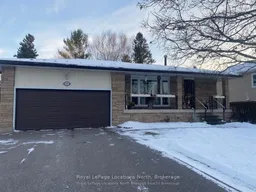NEW YEAR ! NEW PRICE!! FOUR LEVEL BACKSPLIT HOME offers lots of room for you and your family. Centrally located to all amenties. Public Transit, School Bus Route. Well maintained home features over 2065 sq. ft. Large Living/Dining Room plus Kitchen with lots of cabinets and counter space plus breakfast area with table and bench. 3 Generous size bedrooms. Full finished lower level with L-shape Family Room with Gas Fireplace, patio doors off to private interlock patio area. Back door entrance to Laundry Room, or to lower level Office area, 1-3pc bathroom, Workshop room, cold storage area plus large utility room with lots of storage/shelving. Metal Roof, Generac Generator (17 KW) services the entire home, Brick/Stone & Siding exterior, Double wide paved driway, Utility Shed, plus coverall, Cental Air (2024). Level landscaped private yard 60'x160' with Manicured lawn and hedges. Entrance from John St. plus Christopher Street allows extra room vechicle or Garage/Workshop or the Out Door Rink, Gardens. This home offers the perfect blend of comfort and space. Come see what this house has to offer you and your famiy.
Inclusions: Built in Dishwasher (Oct 2025) Stove, Range Hood, Washer Dryer, Fridge (2) Freezer in Basement, Central Vac & Attachments, Window coverings, All existing ceiling fans/light fixtures, Bathroom Mirrors, Garage Door opener & remote(1), Water Softner, Work Bench (garage) Shelving in Utility Room & Cold Storage Room, Utility shed, Coverall Shed, Generica Generator, Shelving in all closets, Breakfast Table & Bench, and any and all appurtances belonging to the real property







