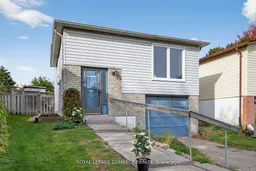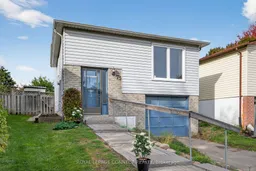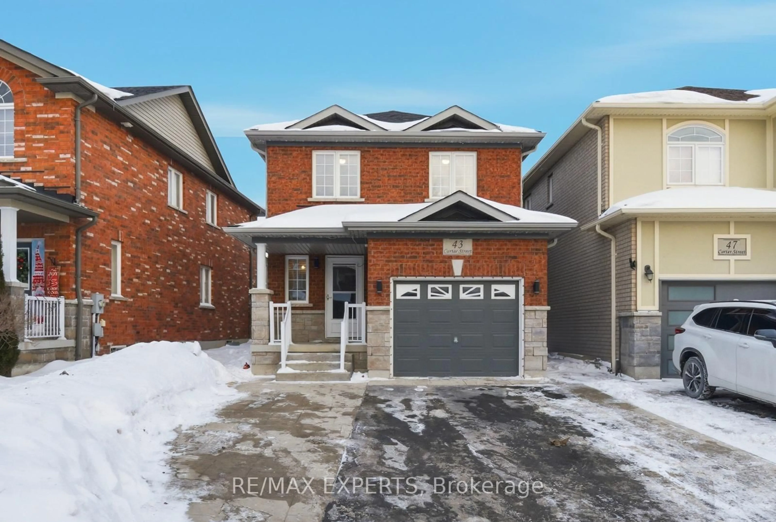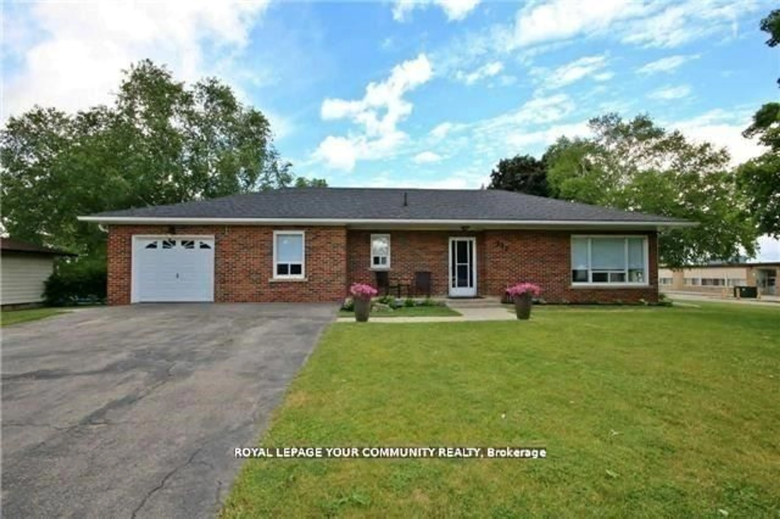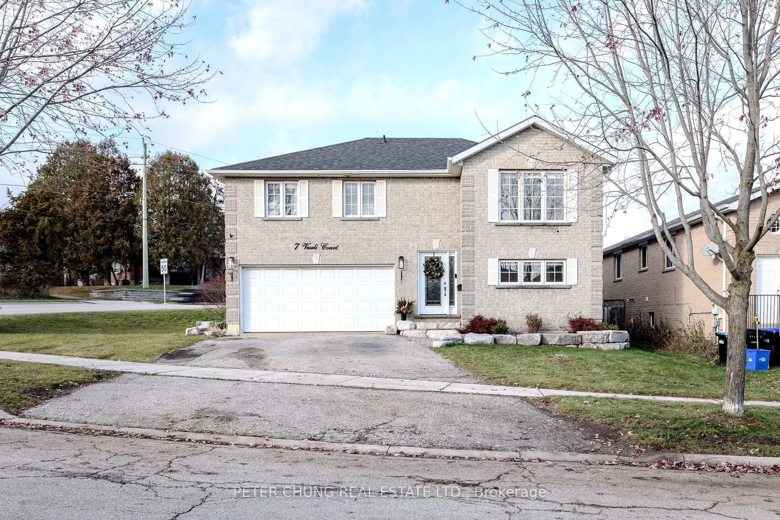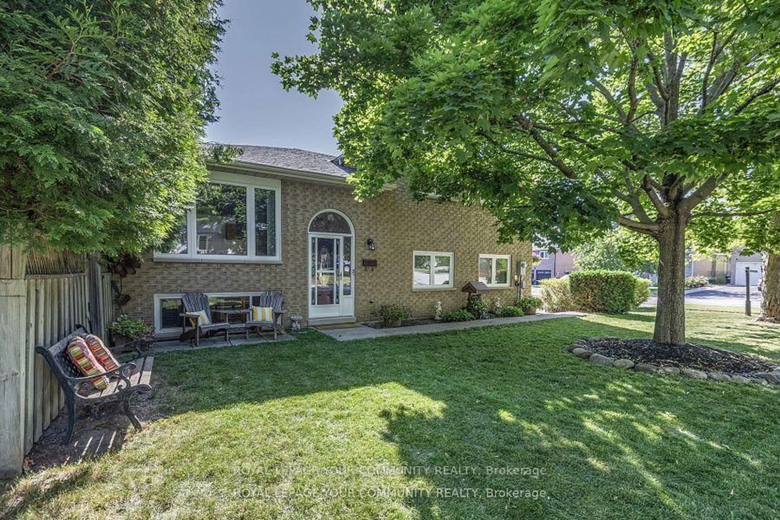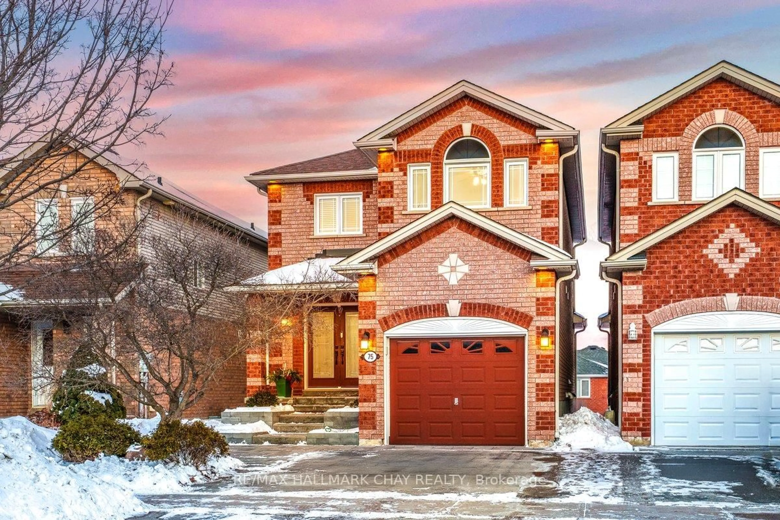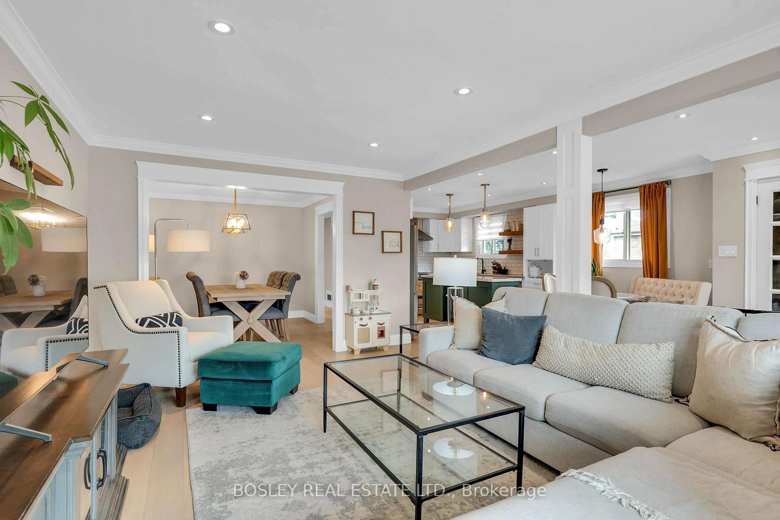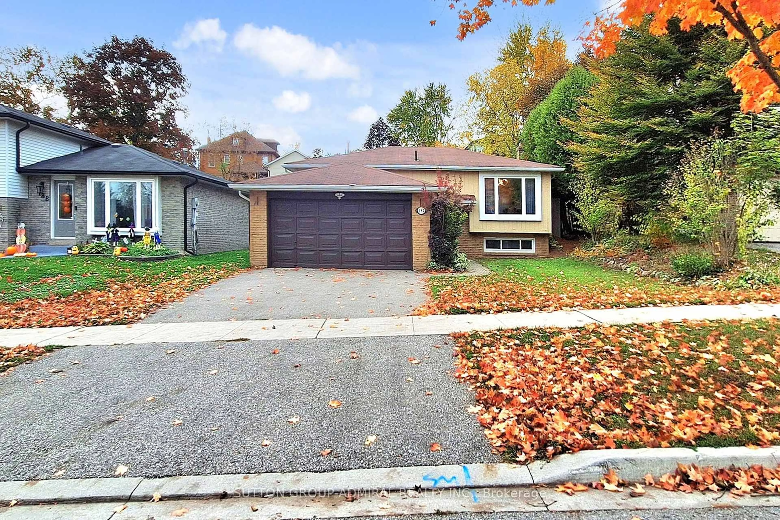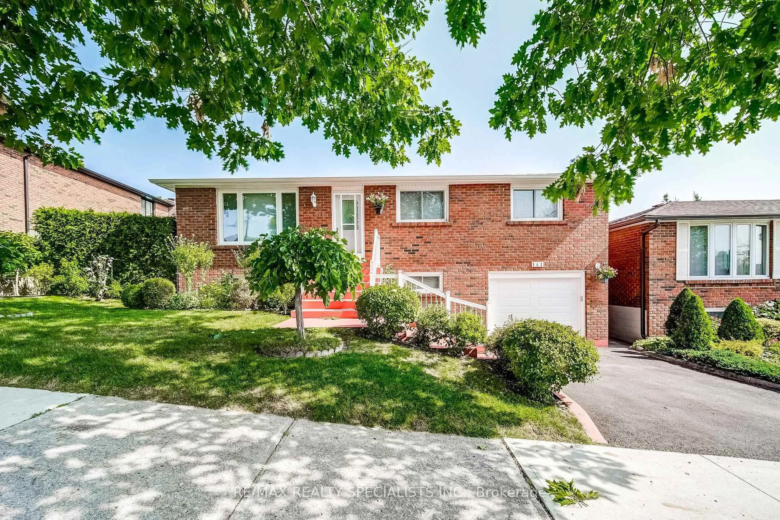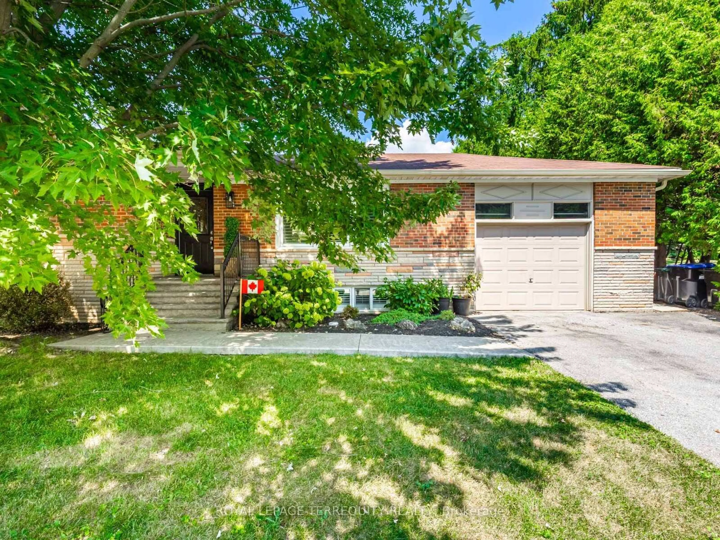Opportunity Knocks!! Purchase and Personalize!! Do Not Miss This One!! Welcome to this bright and spacious detached, link home backing onto tranquil green space! This sun-filled property offers 3 generous bedrooms and 2 full bathrooms. The family-size kitchen flows seamlessly into an entertainment-sized living and dining room combination-ideal for gatherings and everyday enjoyment. The cozy family room opens to a private backyard with a patio and shed, offering the perfect spot to relax or entertain outdoors. With parking for 3+ cars on the driveway plus an attached garage, convenience abounds. Situated close to schools, shops, transit, and Hwy 400, this home combines comfort, privacy, and accessibility in one great package.*Please note some images have been virtually staged to show the potential of the home!*
Inclusions: Existing Elf's, Window Coverings, 2 Fridges (basement fridge not plugged in), 1 Stove(not plugged in), Built In Dishwasher, Chest Freezer, Washer, Dryer, Central Air Conditioning, Central Vacuum and Attachments & Shed. *Please note garage set up*
