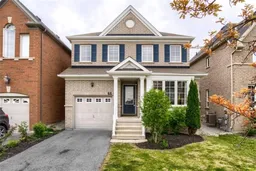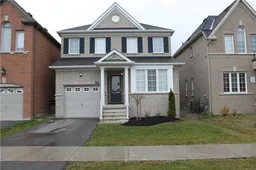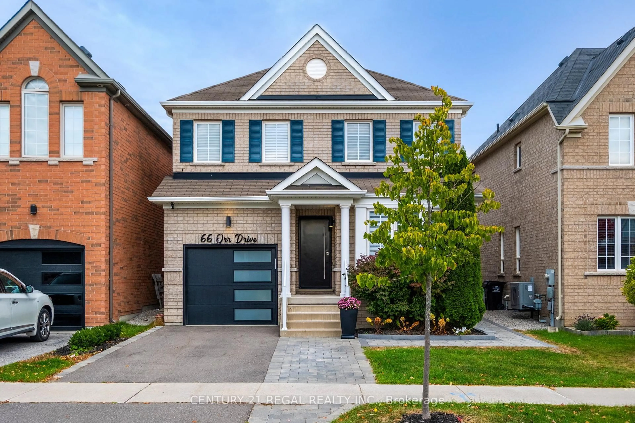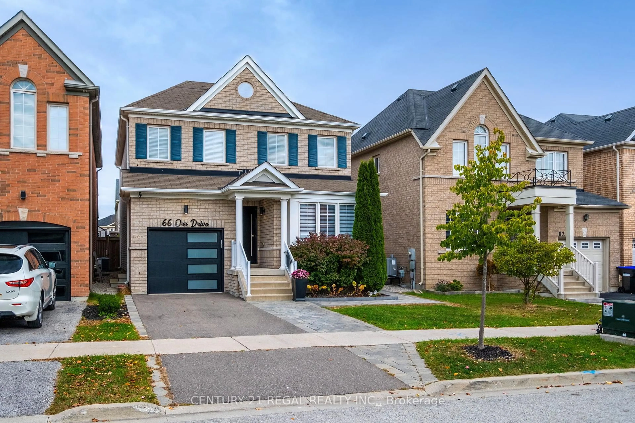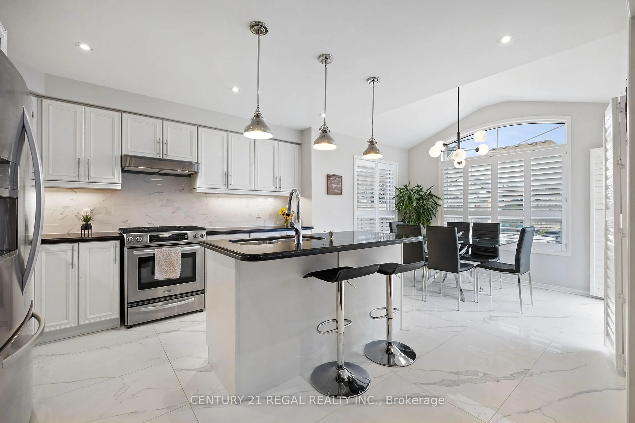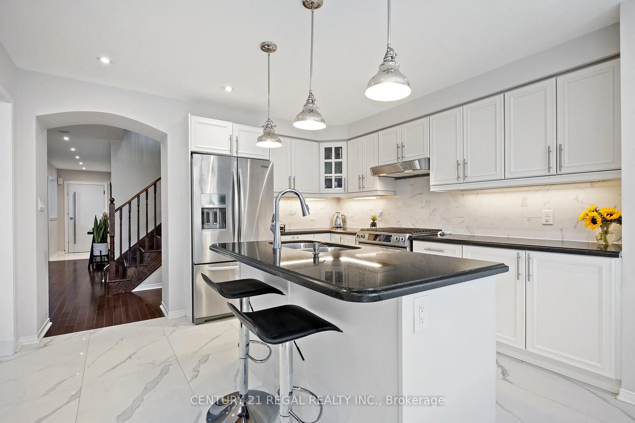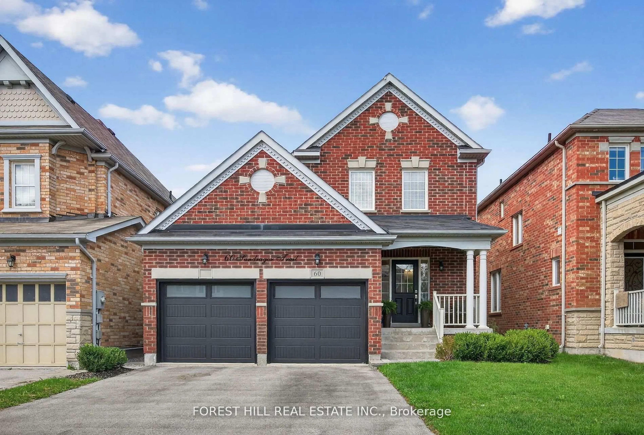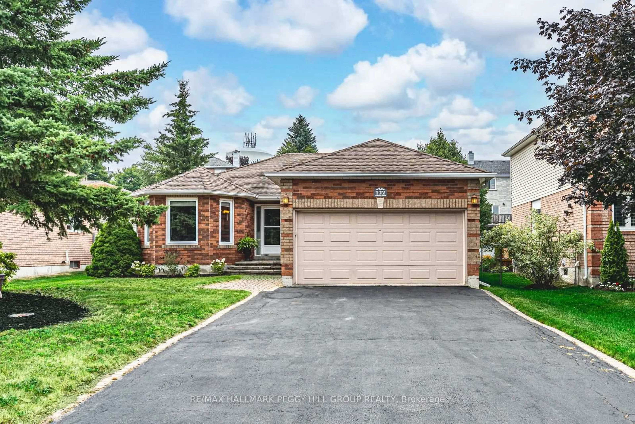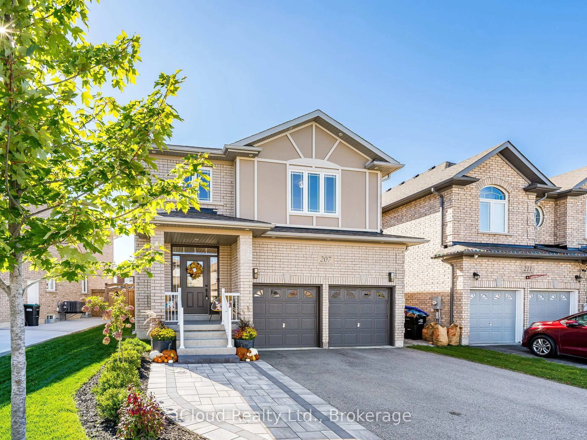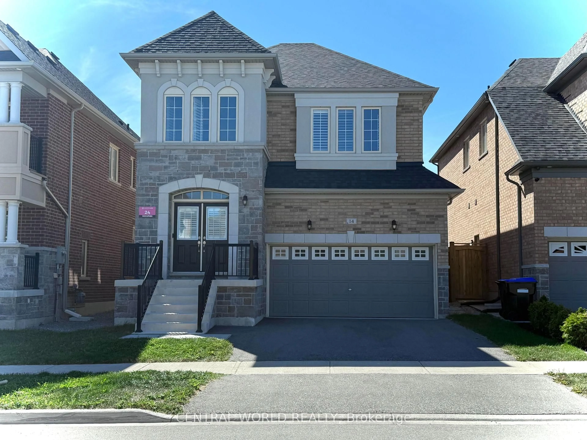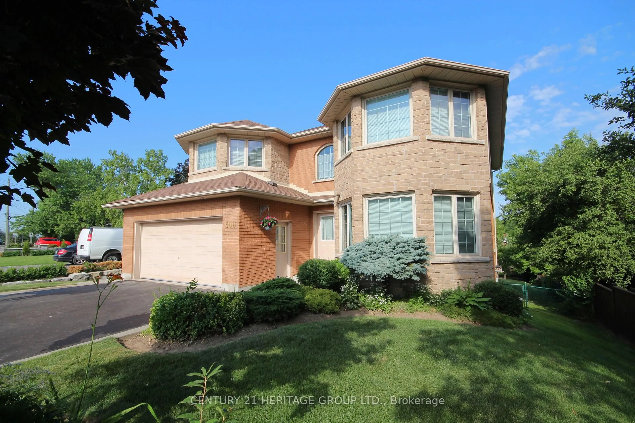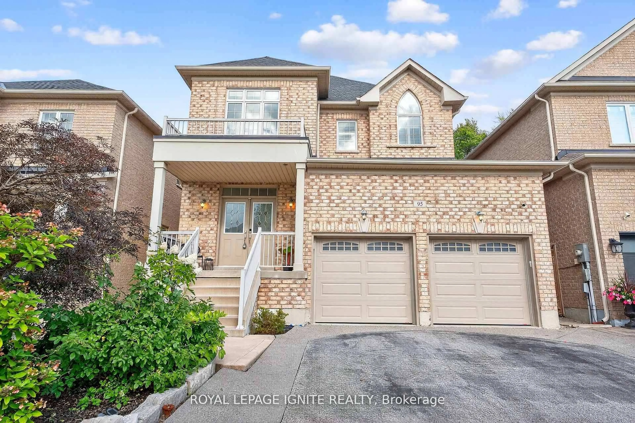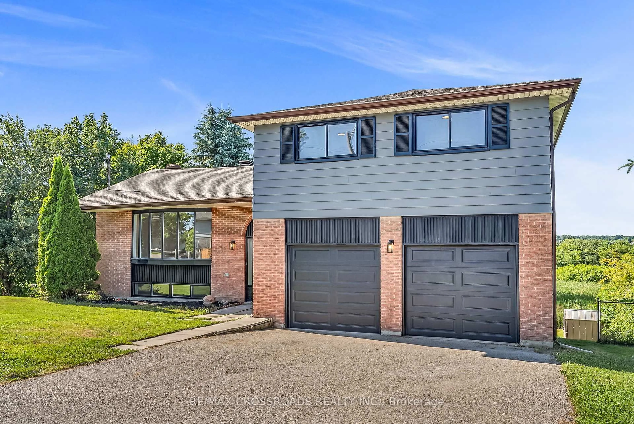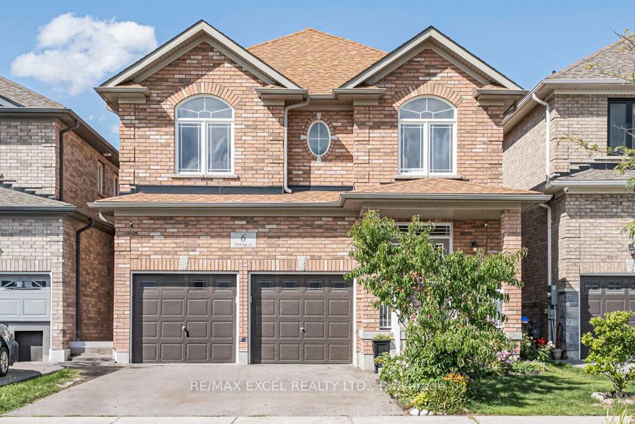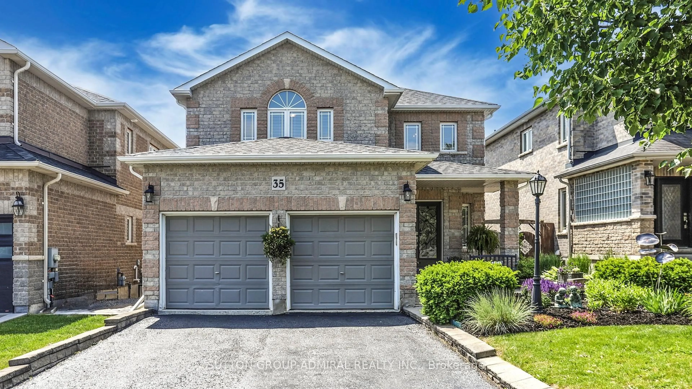66 Orr Dr, Bradford West Gwillimbury, Ontario L3Z 0L9
Contact us about this property
Highlights
Estimated valueThis is the price Wahi expects this property to sell for.
The calculation is powered by our Instant Home Value Estimate, which uses current market and property price trends to estimate your home’s value with a 90% accuracy rate.Not available
Price/Sqft$427/sqft
Monthly cost
Open Calculator

Curious about what homes are selling for in this area?
Get a report on comparable homes with helpful insights and trends.
+45
Properties sold*
$1.1M
Median sold price*
*Based on last 30 days
Description
Welcome to 66 Orr Drive - a stunning family home offering over 2000 sq ft of beautifully designed living space, blending modern style with everyday functionality. From the moment you arrive, the elegant exterior, upgraded front door, and manicured landscaping create a warm and inviting first impression. Step inside to a bright open-concept main floor, featuring a modern kitchen with sleek cabinetry, stainless steel appliances, pendant lighting, and a spacious island-perfect for both casual meals and entertaining. The breakfast area is bathed in natural light through oversized windows and opens out to a private backyard designed for effortless outdoor living. Outdoors, enjoy professionally installed interlock stonework and a dedicated gas line for your BBQ, and your very own hot tub. Creating the perfect space for family gatherings and summer nights. Upstairs, you'll find generously sized bedrooms, laundry room and a comfortable layout designed with family living in mind. Located in a highly sought-after neighbourhood, this home is close to parks, top-rated schools, shopping, and transit-everything you need for convenience and lifestyle.
Property Details
Interior
Features
Main Floor
Dining
3.05 x 6.53Combined W/Living
Living
3.05 x 6.53Combined W/Dining
Family
3.67 x 4.68Kitchen
3.82 x 3.65Stainless Steel Appl / Granite Counter
Exterior
Features
Parking
Garage spaces 1
Garage type Built-In
Other parking spaces 2
Total parking spaces 3
Property History
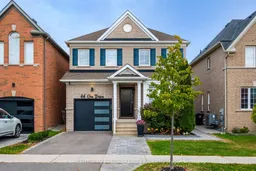 24
24