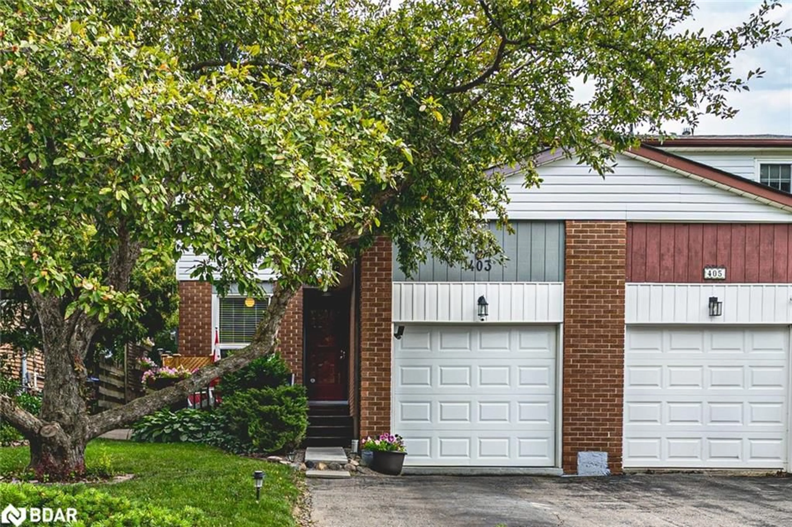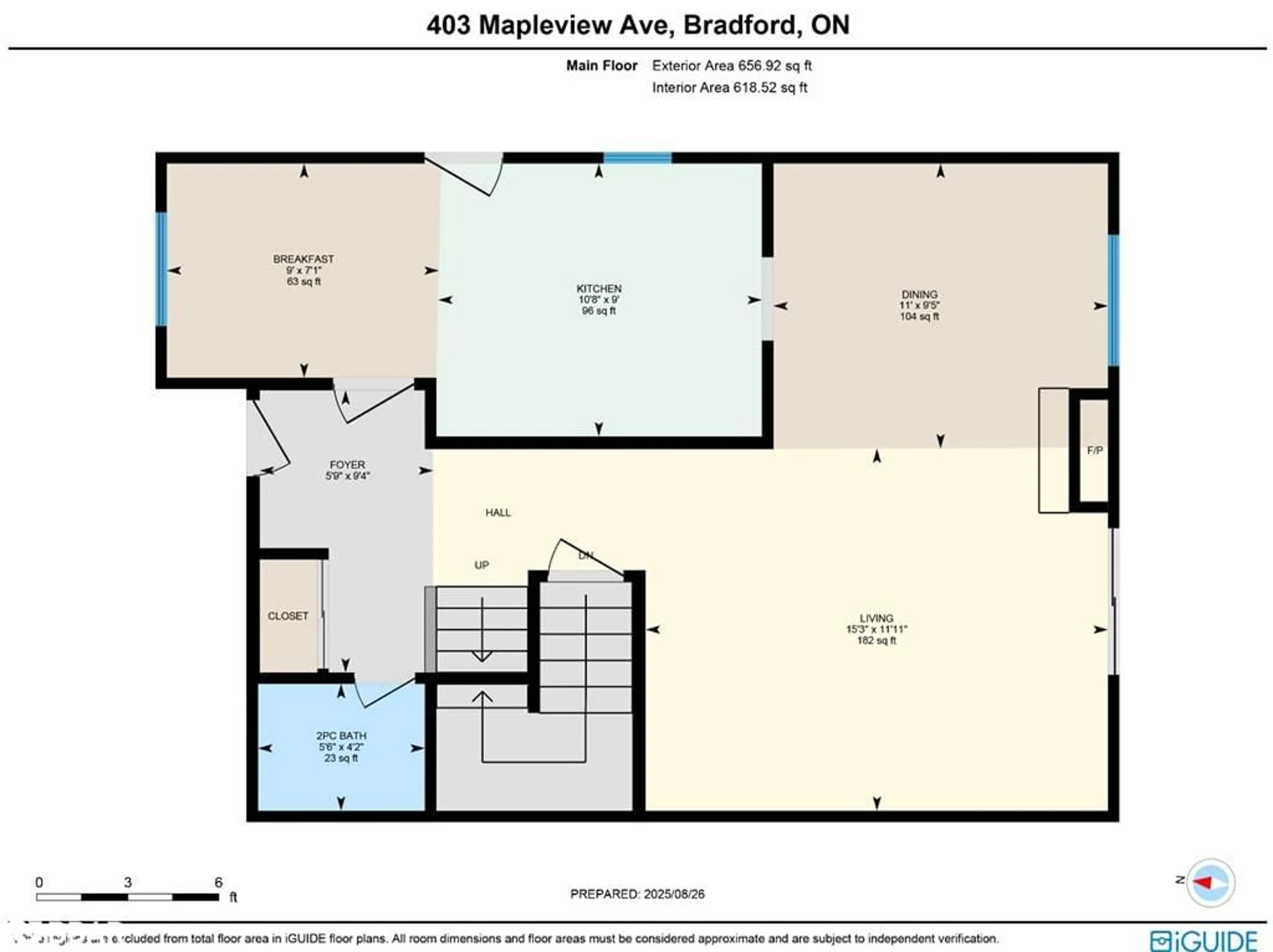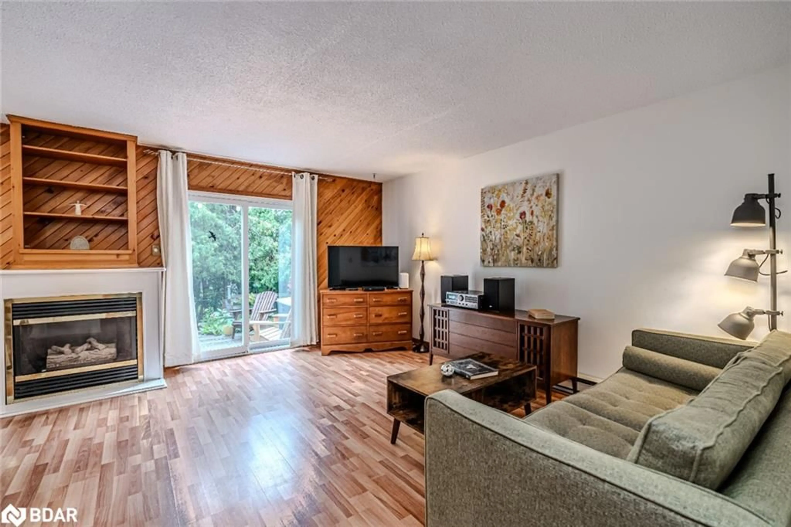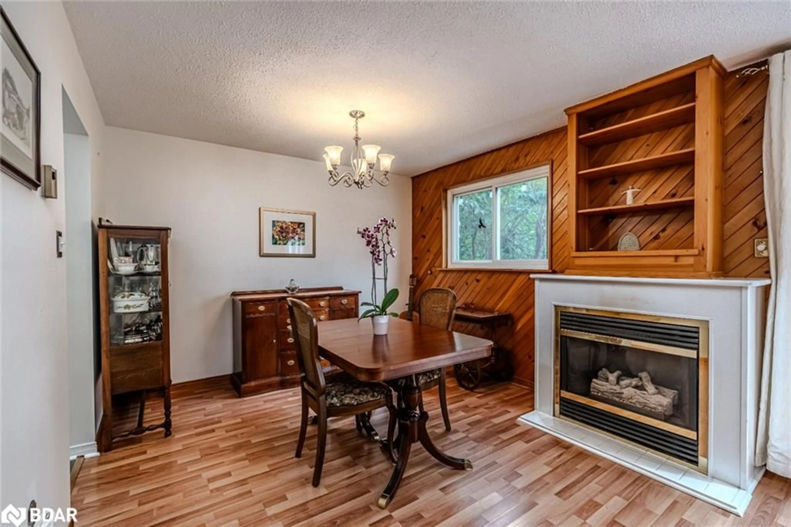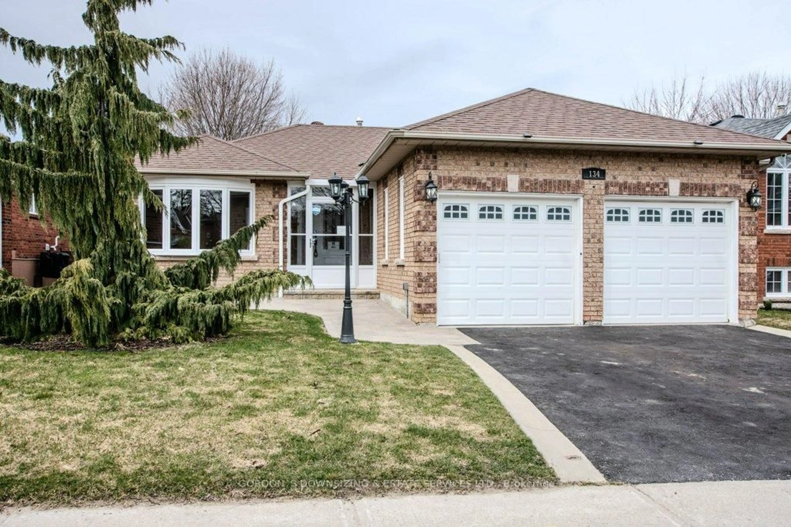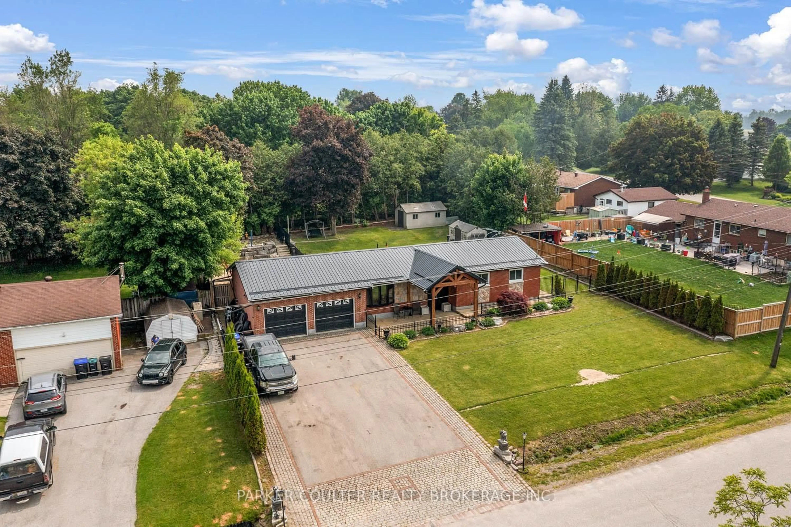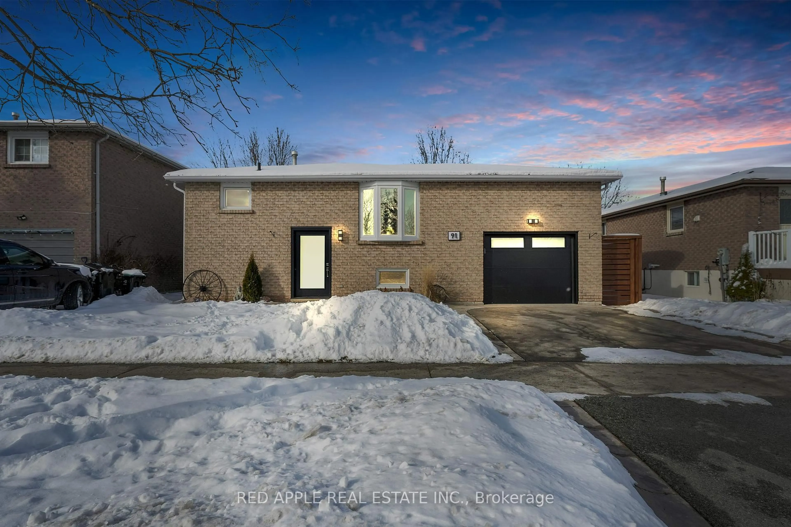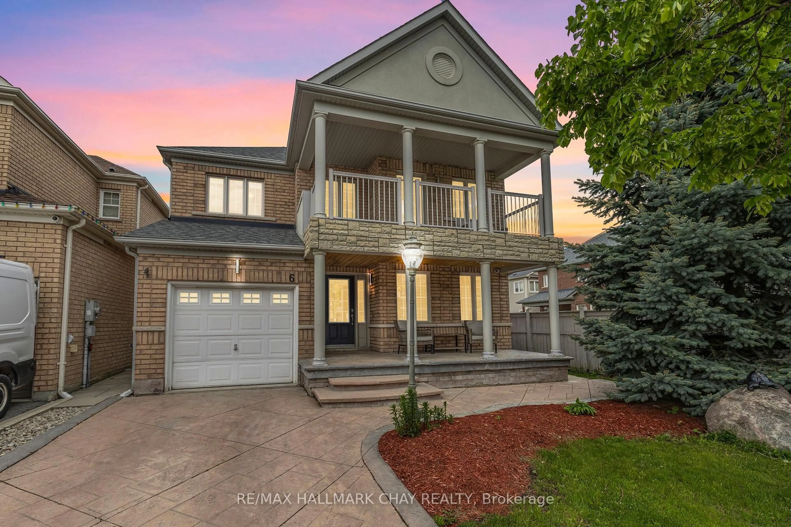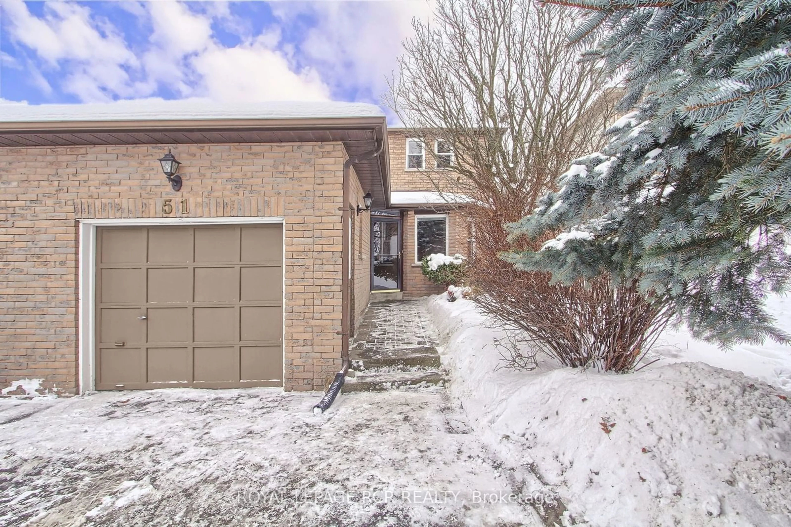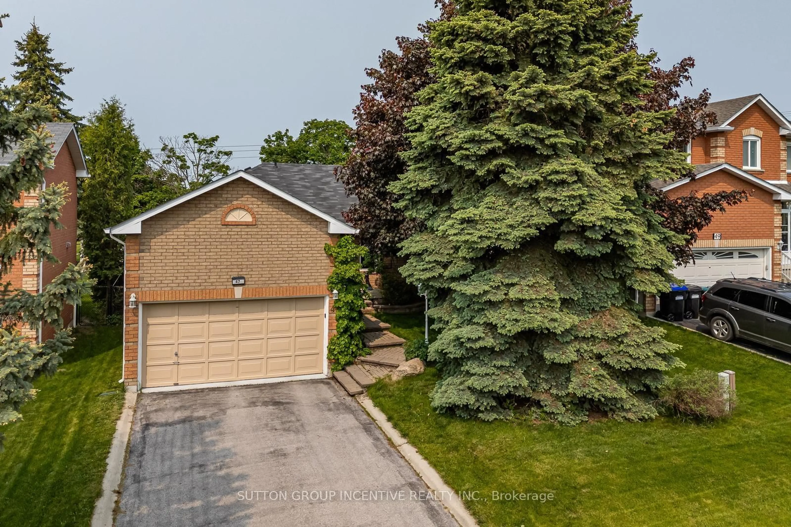403 Maplegrove Ave, Bradford, Ontario L3Z 1V8
Contact us about this property
Highlights
Estimated valueThis is the price Wahi expects this property to sell for.
The calculation is powered by our Instant Home Value Estimate, which uses current market and property price trends to estimate your home’s value with a 90% accuracy rate.Not available
Price/Sqft$372/sqft
Monthly cost
Open Calculator

Curious about what homes are selling for in this area?
Get a report on comparable homes with helpful insights and trends.
+21
Properties sold*
$1.1M
Median sold price*
*Based on last 30 days
Description
UPDATED & WELL-MAINTAINED BRADFORD HOME WITH FLEXIBLE SPACE TO GROW & EVERYDAY AMENITIES JUST STEPS AWAY - AN IDEAL FIRST-TIME BUYER OPPORTUNITY! This impeccably maintained home offers outstanding family living in a desirable neighbourhood directly across from a school and childcare. Surrounded by convenience, you are only steps from the Taylor Park trail leading to a forest path and playground, and within walking distance to shops, the Bradford Community Centre, restaurants, and the lively Holland Street core. Commuters will love being just 5 minutes to the Bradford GO Station and 45 minutes by car to the GTA. The property has been beautifully landscaped and offers a private fenced backyard with a spacious deck, garden beds, and green space - perfect for weekend barbecues, playing with the family, or simply relaxing. Inside, the bright eat-in kitchen with a breakfast nook overlooks the front yard, and flows into an inviting dining and living space centered around a cozy natural gas fireplace, with sliding glass doors that open to the deck. A main floor powder room adds everyday practicality, while the upper level provides 3 generous bedrooms including a primary suite with a walk-in closet and a semi-ensuite 4-piece bath. The full basement offers even more room to enjoy, with space for guests, a home office, media lounge, or playroom, plus plenty of storage. Recent updates such as refreshed basement carpet, newer second-floor windows, and a durable upgraded roof bring peace of mind. Filled with warmth and pride of ownership, this #HomeToStay is ready to welcome first-time buyers or young families to settle in, grow, and make lasting memories.
Property Details
Interior
Features
Main Floor
Foyer
2.84 x 1.75Breakfast Room
2.16 x 2.74Kitchen
2.74 x 3.25Dining Room
2.87 x 3.35Exterior
Features
Parking
Garage spaces 1
Garage type -
Other parking spaces 2
Total parking spaces 3
Property History
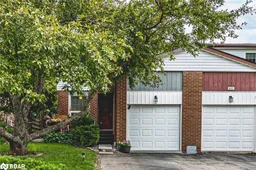 22
22