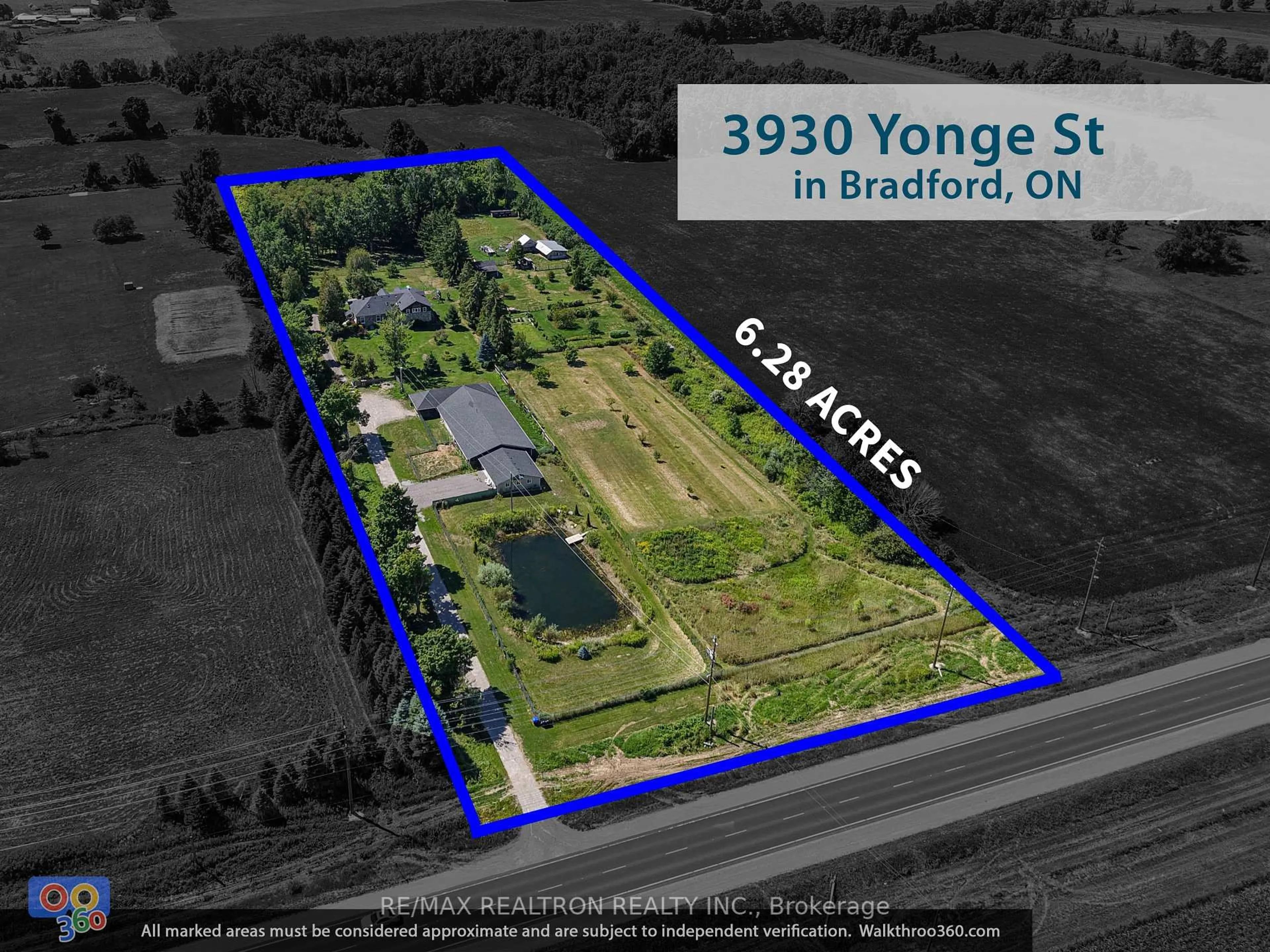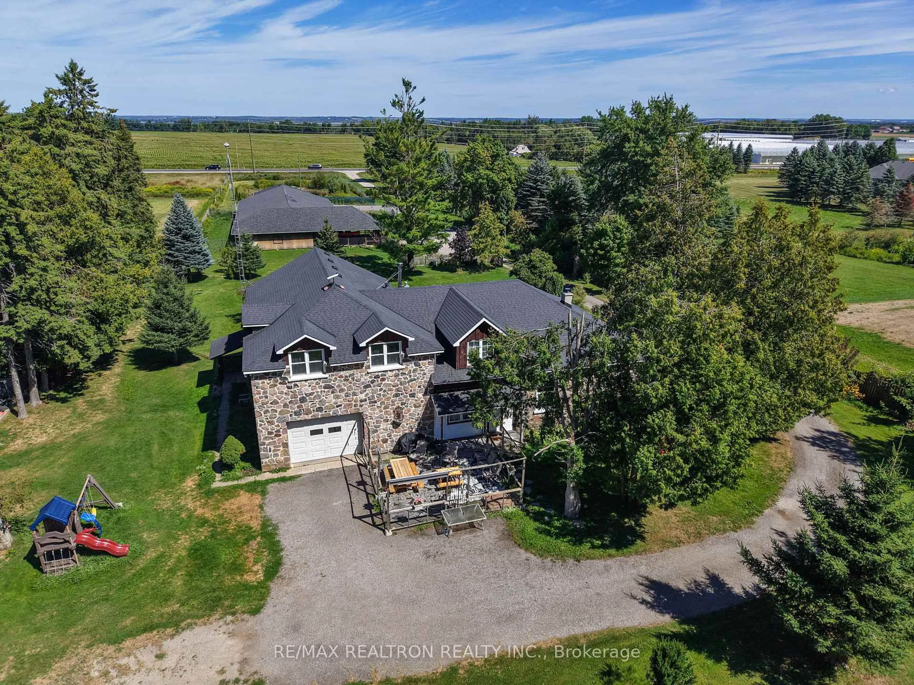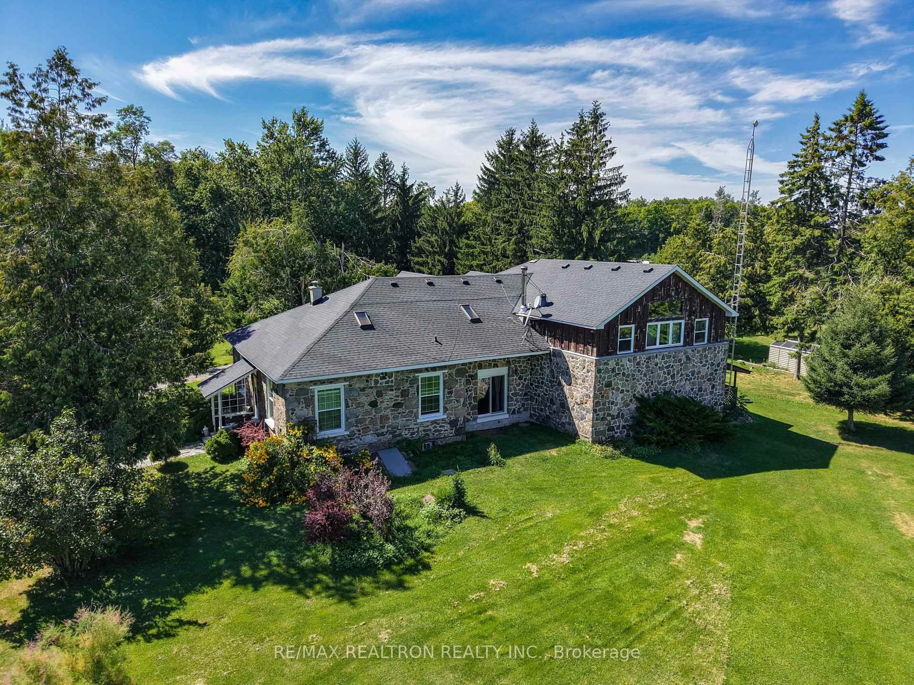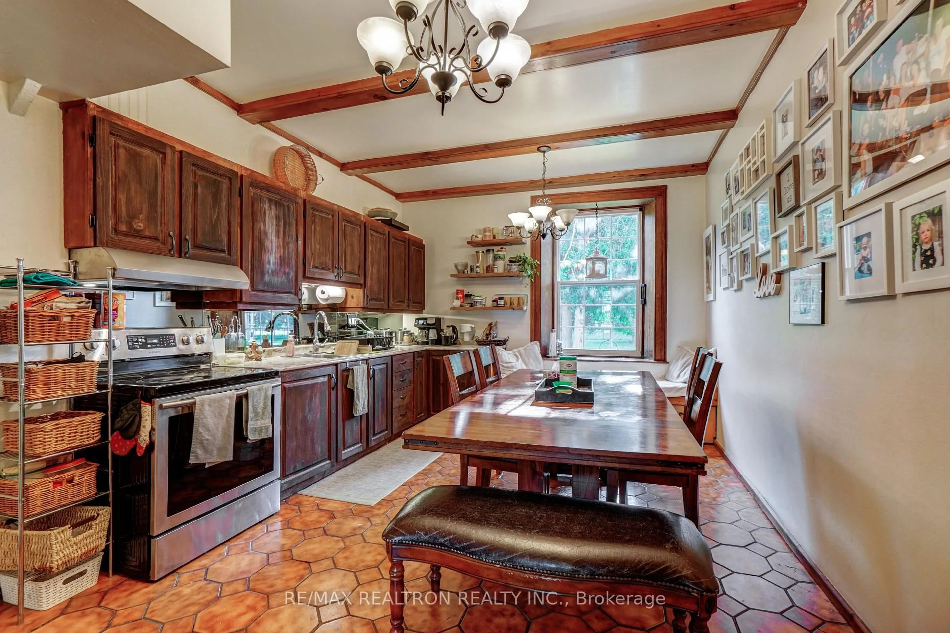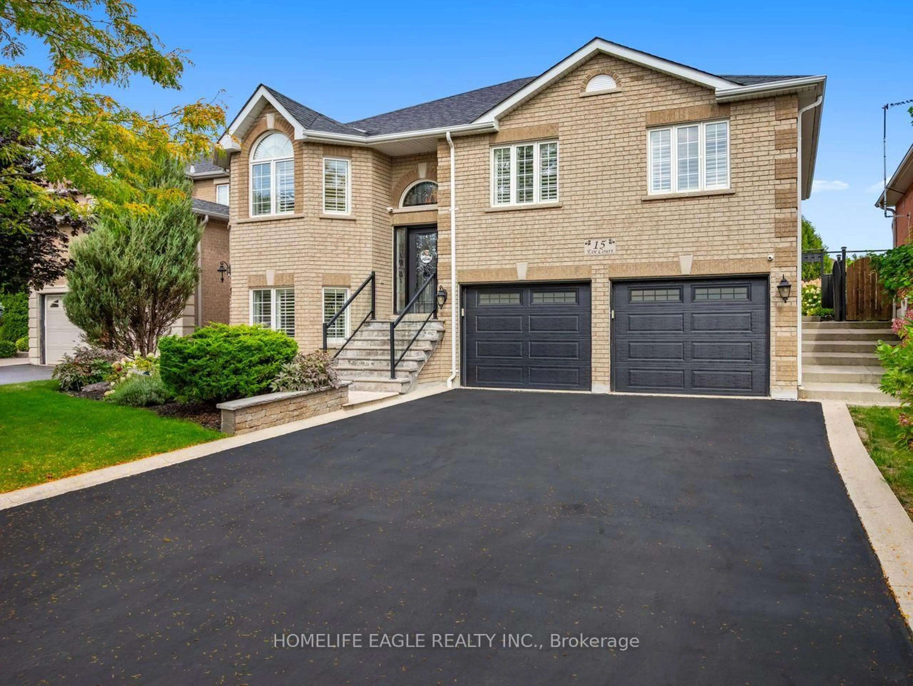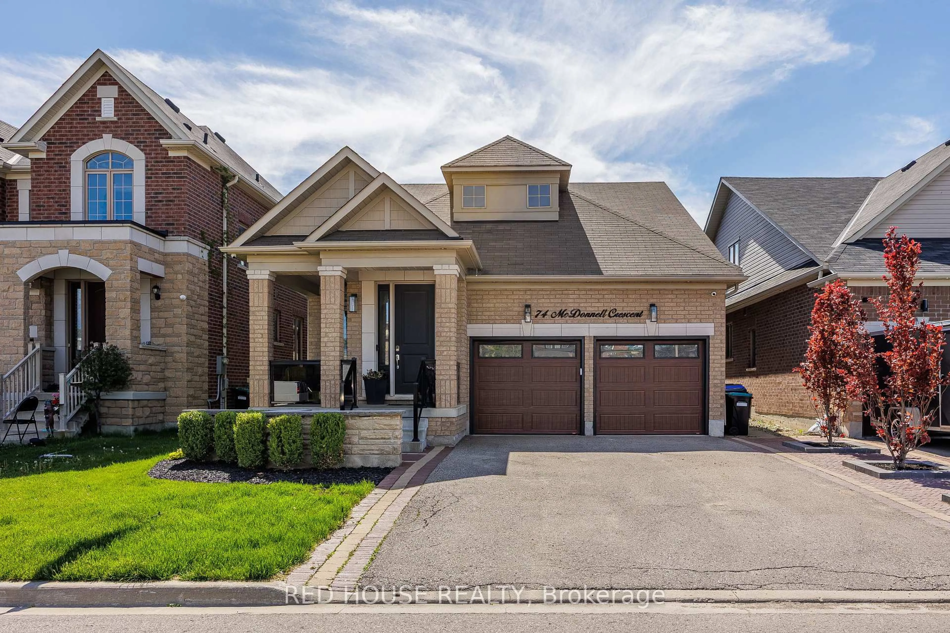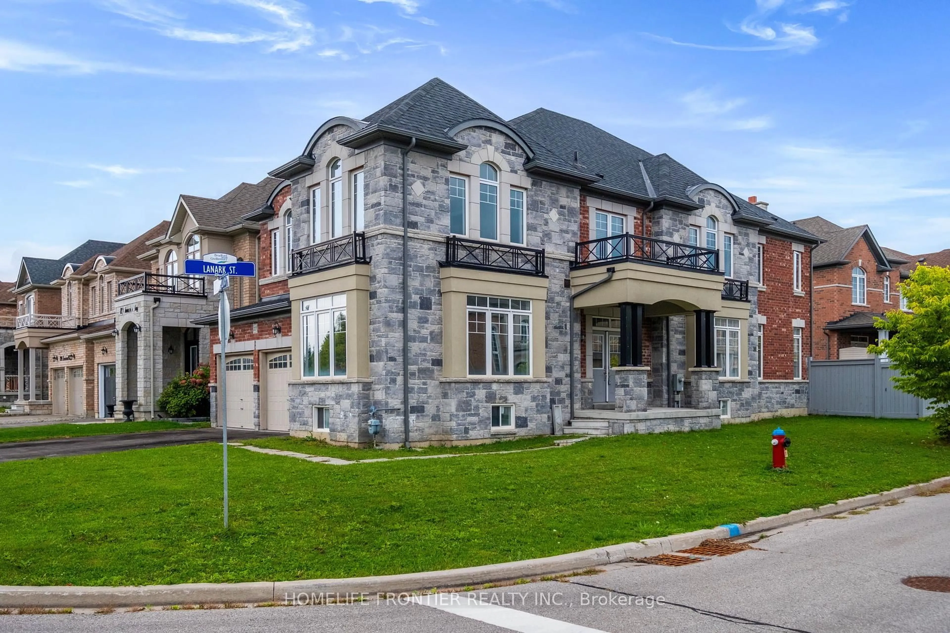3930 Yonge St, Bradford West Gwillimbury, Ontario L3Z 3X6
Contact us about this property
Highlights
Estimated valueThis is the price Wahi expects this property to sell for.
The calculation is powered by our Instant Home Value Estimate, which uses current market and property price trends to estimate your home’s value with a 90% accuracy rate.Not available
Price/Sqft$728/sqft
Monthly cost
Open Calculator

Curious about what homes are selling for in this area?
Get a report on comparable homes with helpful insights and trends.
+15
Properties sold*
$1M
Median sold price*
*Based on last 30 days
Description
Welcome to 3930 Yonge Street in Bradford. This Unique Property is 6.28 Acres and Zoned (A*29)which Offers Both Residential and Commercial Uses. Presently Run as a Hobby Farm with Dog and Cat Boarding, Featuring Multiple Buildings Which Can Easily Be Converted to Horse Stables! The Site Features: A Beautiful Stone Century Home with Old Charm and Character boasting approx 4000 ft. , 5 bedrooms, SS Appliances, 2 Kitchens, Work Shop, New Geothermal Heating, Air Conditioning, New Roof, New Septic Tank, New 200 Amp Hydro Transformer, Fully Fenced Property, Several Buildings on Site for Commercial Use include a Dog and Cat Kennel (Licensed), WorkShop, Retail Hair Salon, Barn, Bee Area, Smoke House, 21' Deep Pond, Fruit Tree Orchard Parking for Multiple Cars, Fronting on Yonge Street (Highway 11) and close Bradford, Restaurants and Shopping, Schools, Lake Simcoe, Beaches, Highways 400/404, Go Bus and GoTrain!
Property Details
Interior
Features
2nd Floor
Family
5.15 x 2.77Hardwood Floor
Primary
5.06 x 5.91Laminate
3rd Br
3.72 x 3.23Laminate
4th Br
3.75 x 3.29Laminate
Exterior
Features
Parking
Garage spaces 4
Garage type Detached
Other parking spaces 6
Total parking spaces 10
Property History
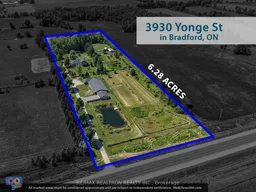 37
37