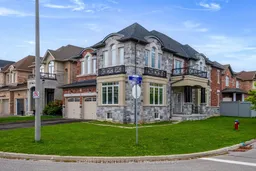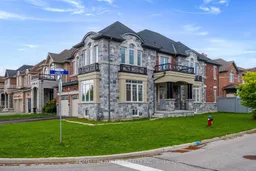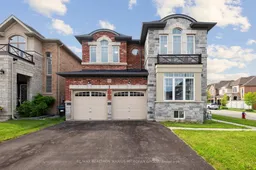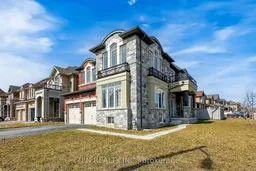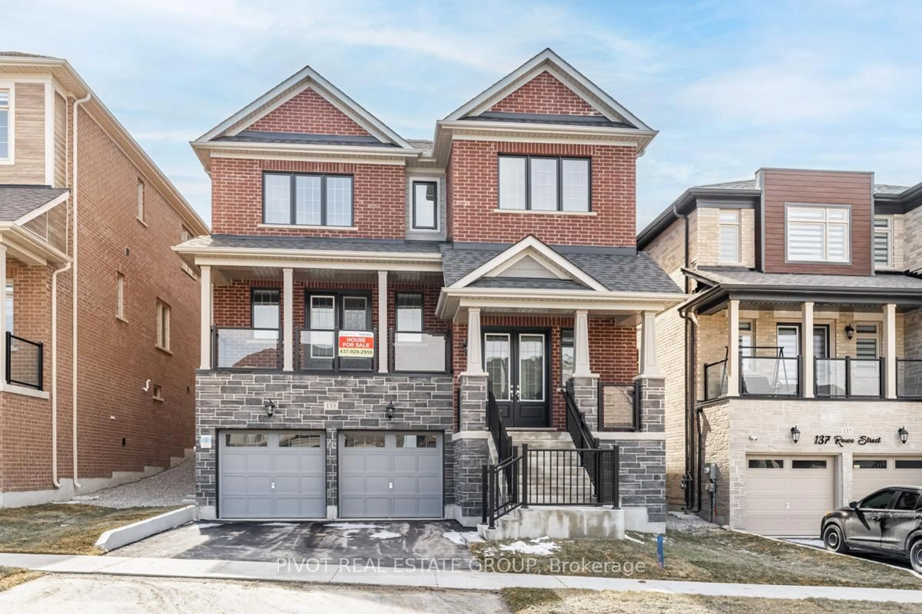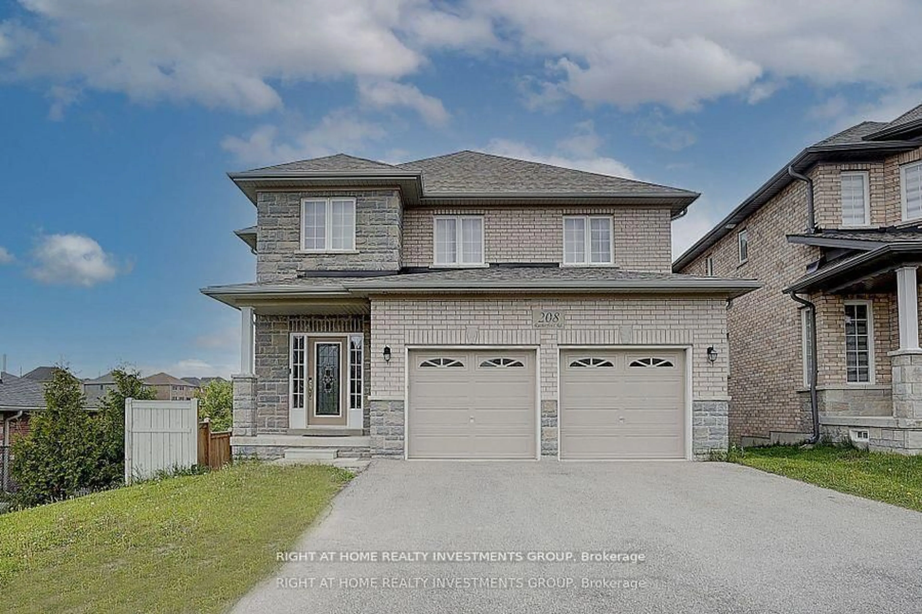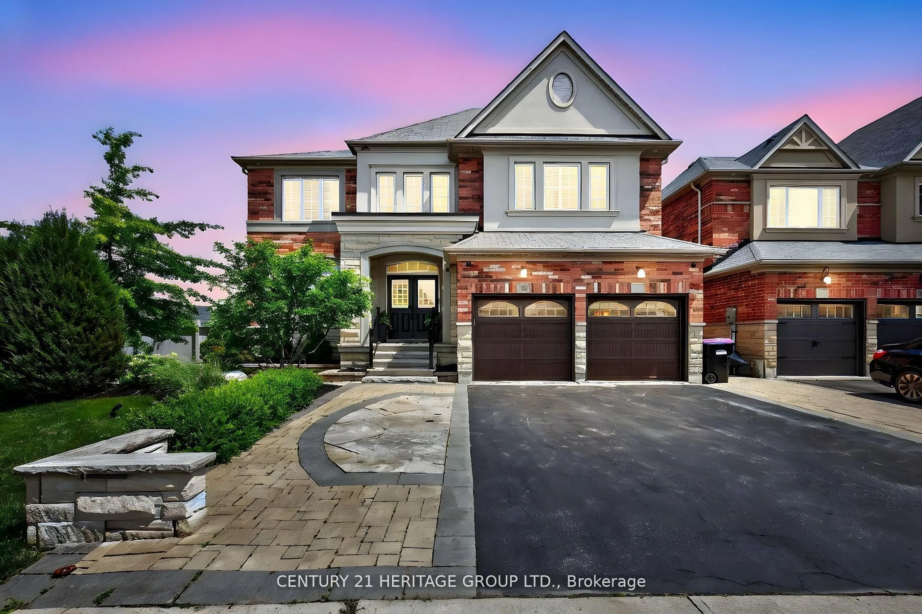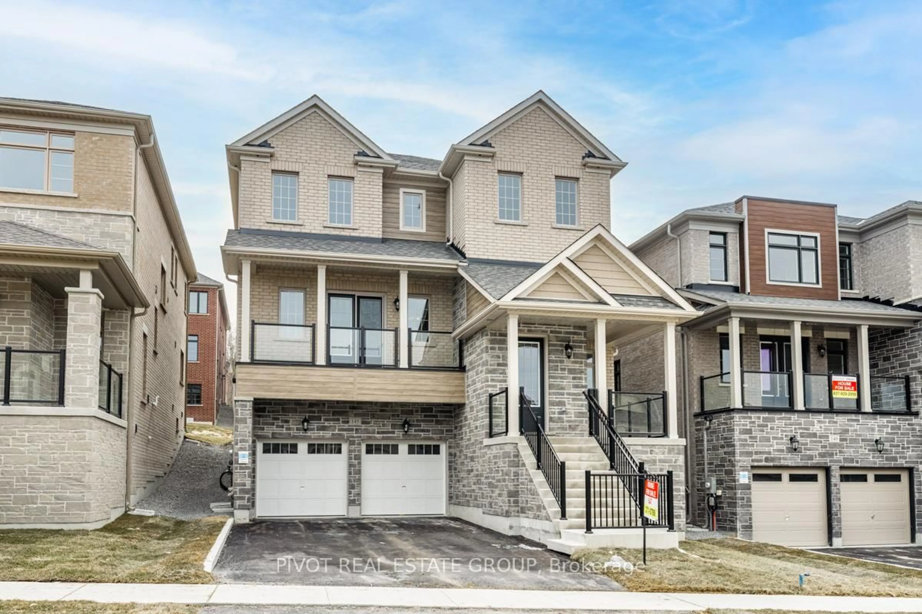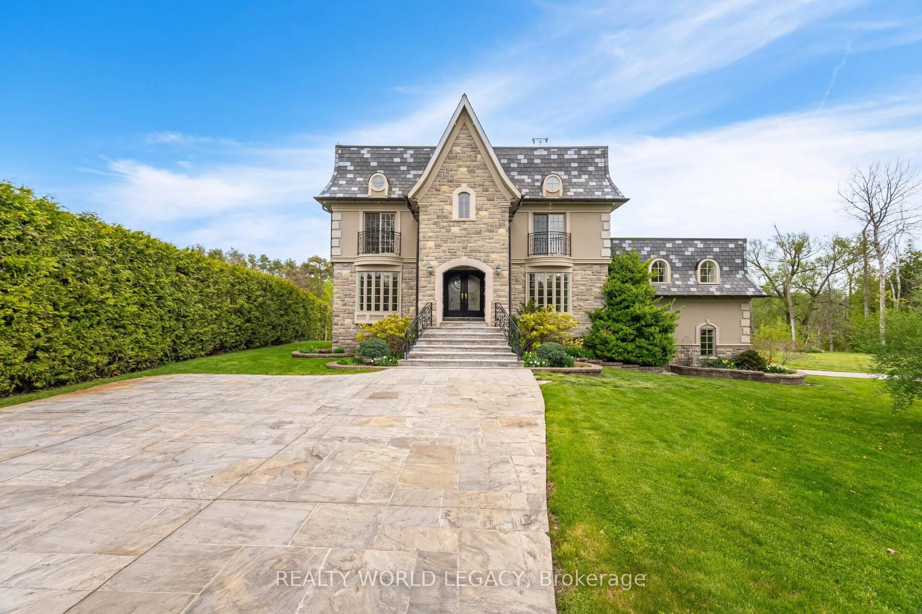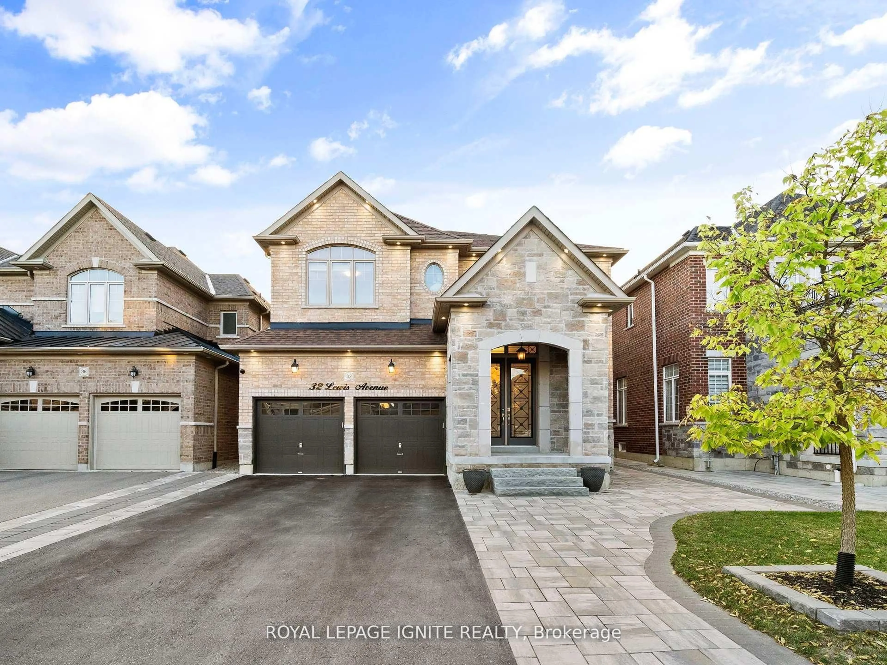Welcome To This Show-Stopping, Sun-Filled Corner Lot PropertyA Rare Opportunity To Own A Beautifully Upgraded 5-Bedroom, 4-Bath Executive Residence In The Highly Coveted Green Valley Estate.This Spacious Home Boasts Luxurious Living Space, With 9-Foot Ceilings On The Main Floor, The Interior Is Elevated By Premium Finishes And Elegant Upgrades Throughout.The Open-Concept Kitchen Features Quartz Countertops, A Matching Backsplash, A Large Central Island, A Breakfast Area, And A Walk-Out To The BackyardPerfect For Entertaining. Hardwood Flooring Flows Seamlessly Across The Main Level, Complemented By Modern Pot Lights And An Elegant Oak Staircase That Adds Architectural Charm And Timeless Appeal.The Primary Retreat Showcases A Spa-Like 5-Piece Ensuite With A Stand-Alone Bathtub, An Oversized Walk-In Closet, And A Large Picture Window. All Five Generously Sized Bedrooms Are Filled With Natural Light And Offer Ample Living Space. Quartz Countertops Grace Every Bathroom, While Thoughtful Design Touches Enhance Every Corner Of The Home.The Unfinished Basement, With Excellent Ceiling Height, Clear Spans, And Abundant Natural Light From Oversized Windows, Provides A Blank Canvas To Create The Space Youve Always DesiredWhether A Home Gym, Extra Bedroom, Or Entertainment Haven.Located In A Prime Area, This Residence Is Just Minutes From Schools, Parks, Recreation Centres, Highway 400, Grocery Stores, Restaurants, And A Major Shopping Mall.
Inclusions: All S/S Appliances: SS Fridge, SS Stove, Built-in Range Hood, SS Built-in Dishwasher, Washer, Dryer, Central Air Conditioner, All Interior and Exterior Electric Light Fixtures, Existing window coverings, Gas Furnace & associated equipment.
