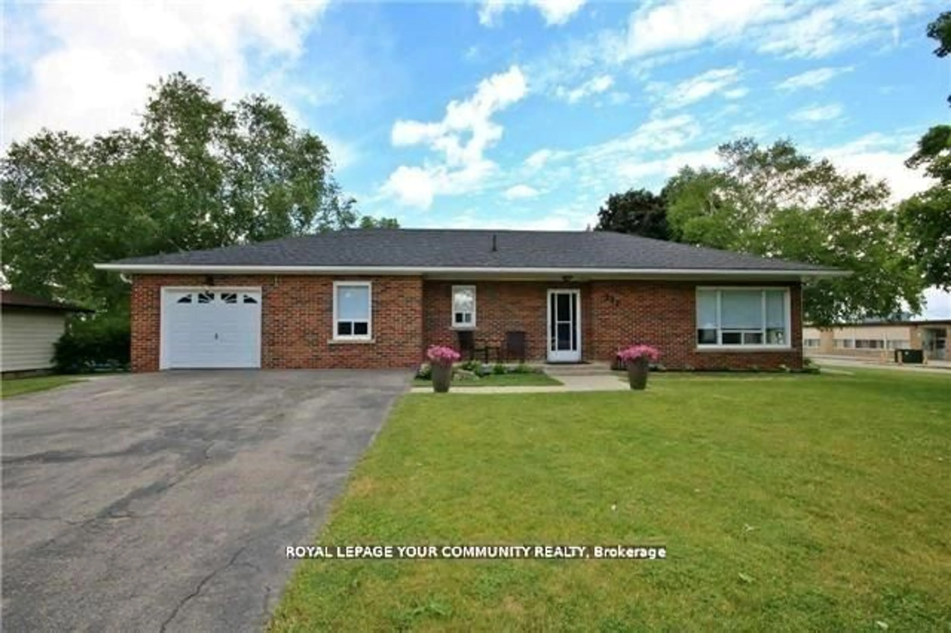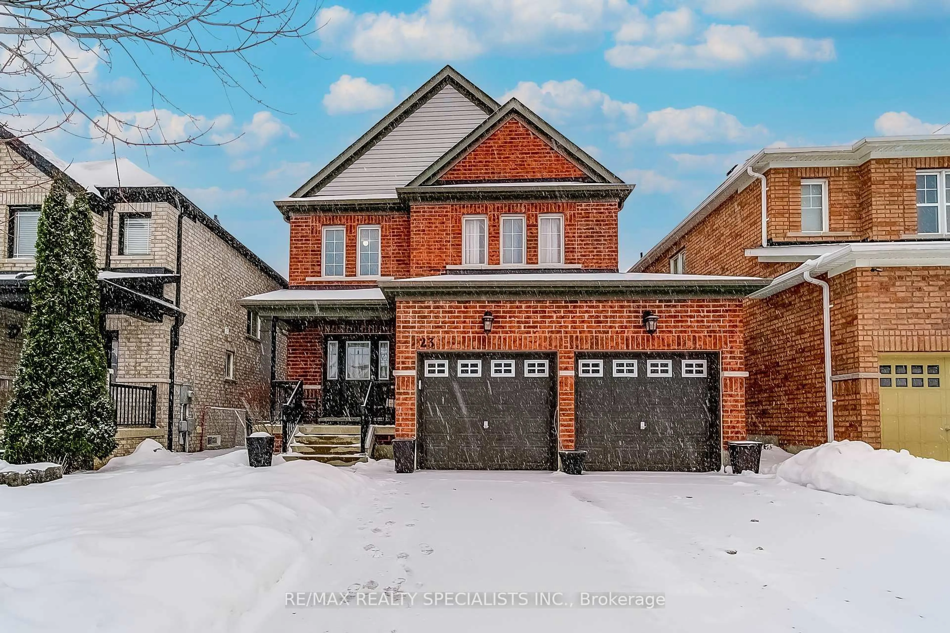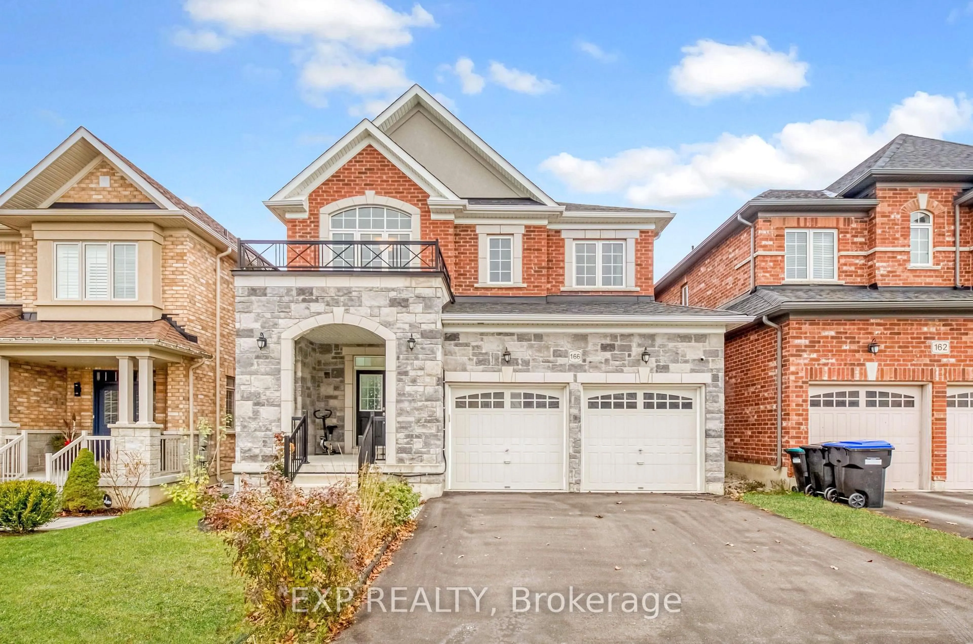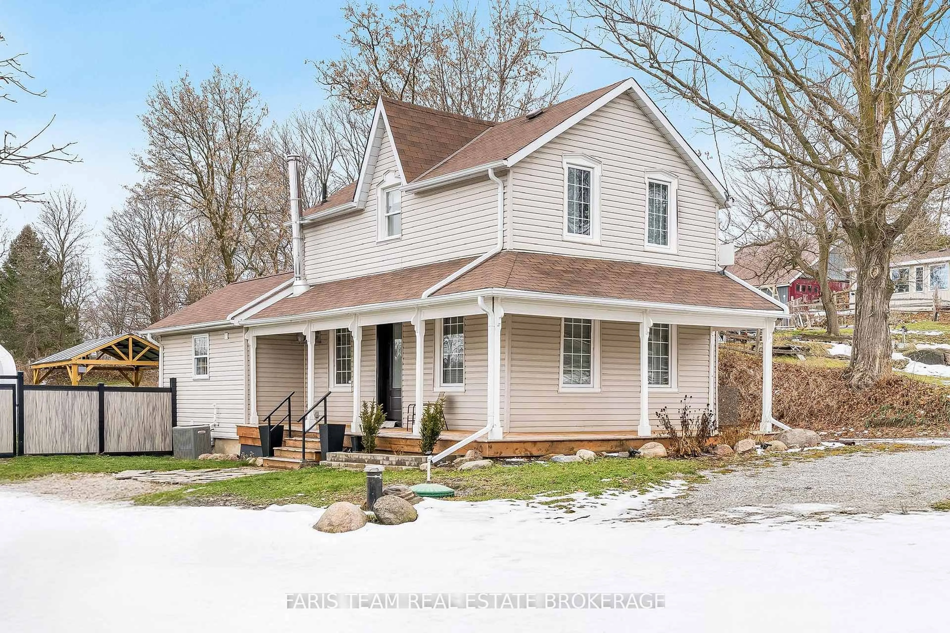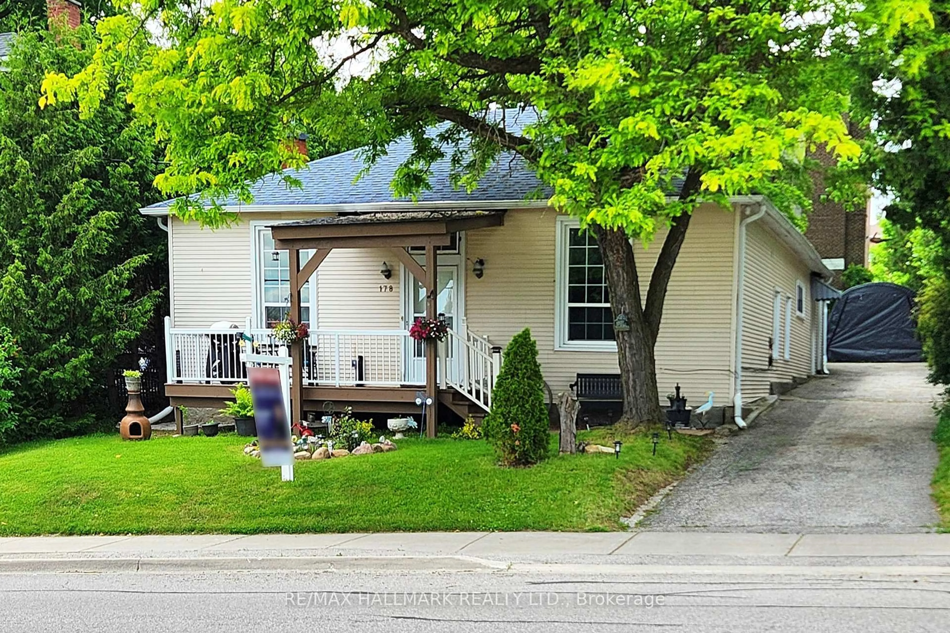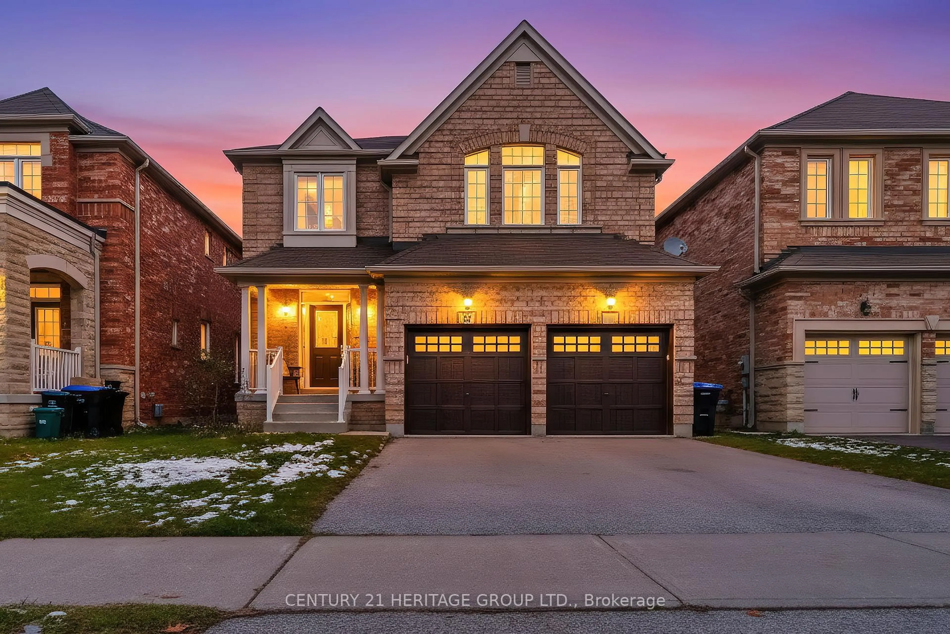Custom built Zima home on large mature lot with 2 road frontages. Separate detached garage fronting on Walker Ave as well as oversize single attached garage with large loft and inside entry to basement. Shows to perfection with huge Primary br which boasts his and hers closets & 3pc ensuite with walk in shower. Updated country kitchen with heated floors, granite countertops and built in appliances. This home is well maintained and updated with new heat pump & furnace this year. Cozy gas fireplace in spacious lower level family room with 2 walk outs to patio and yard. Garage entrance leads to large laundry room with lots of storage plus sink and cupboards. Extra garage is 22x22 & perfect for tradesmen, car enthusiasts or hobbyist. Plenty of parking on interlock driveway and back. Well suited for multigenerational living. Bell Fibe is available. New Furnace and air conditioner installed in September 2025 Total utilities bill since January this year is $326 per month.).(Alectra, Enbridge, and water & sewer) will be better with new equipment.
Inclusions: All electric light fixtures and fans, built in DW, fridge, stove top & oven, washer, dryer, garage door opener and remote, new furnace and heat pump in September 25, blinds in kitchen, office, family rm, 2 bedrooms, patio door blinds,
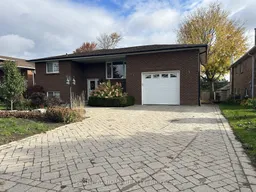 20
20

