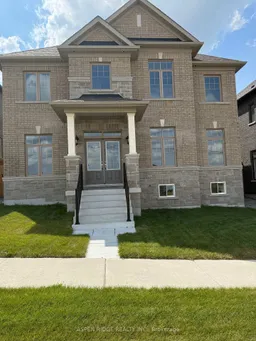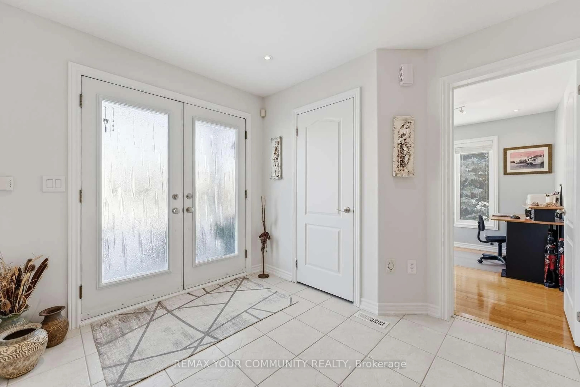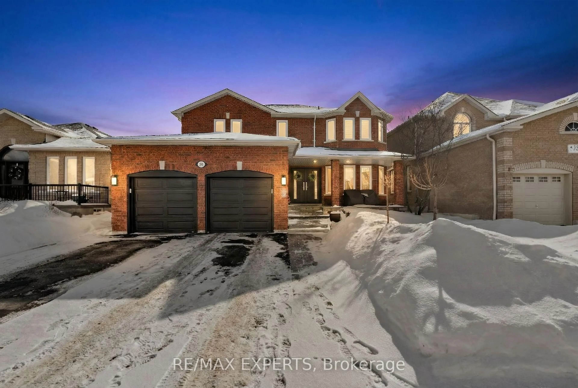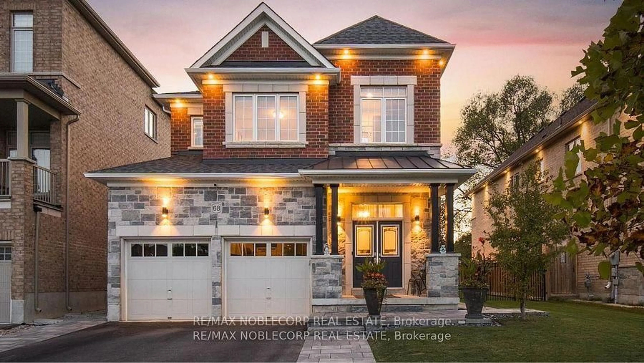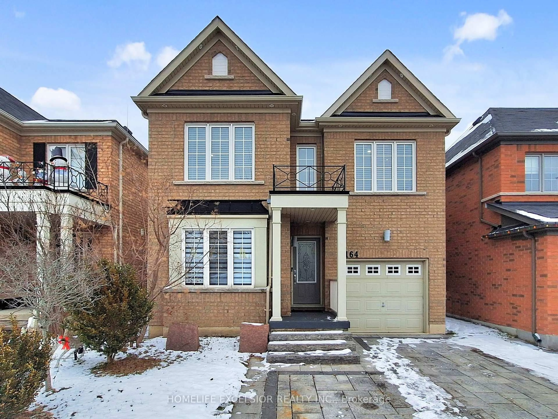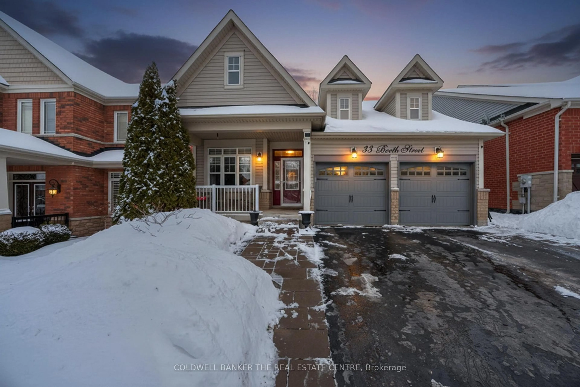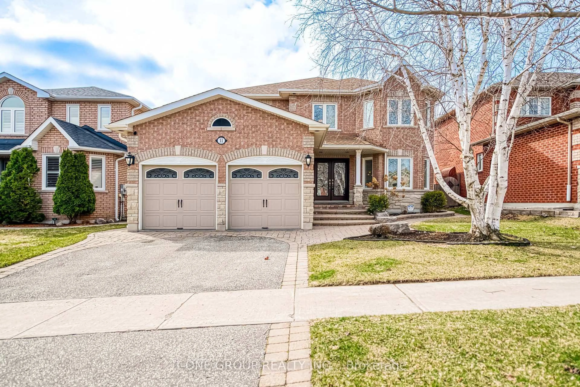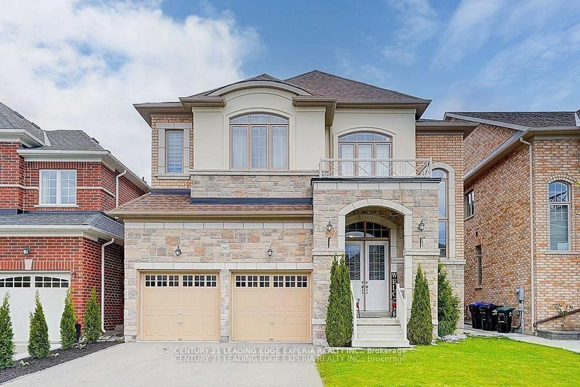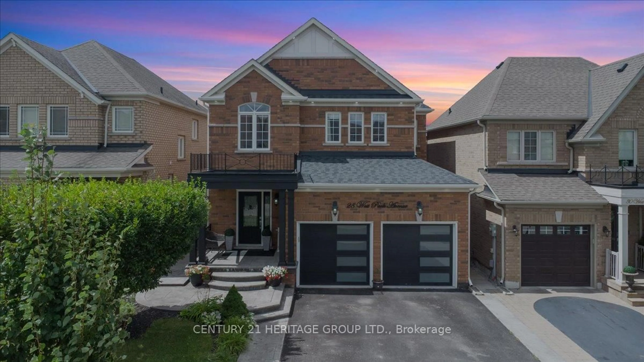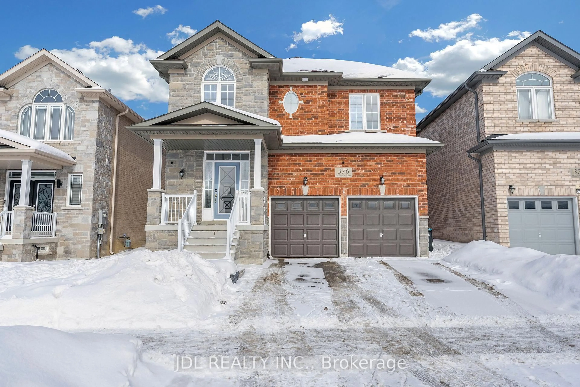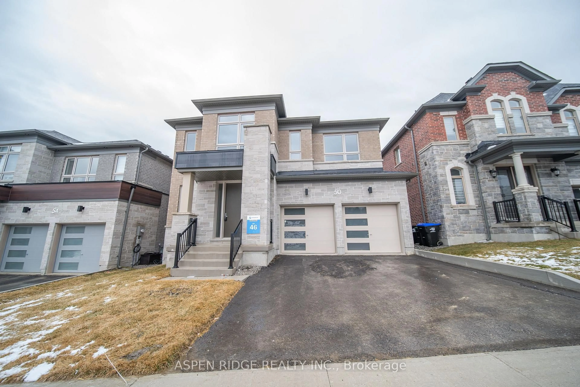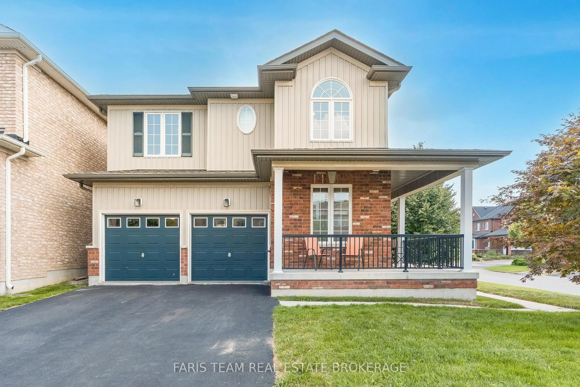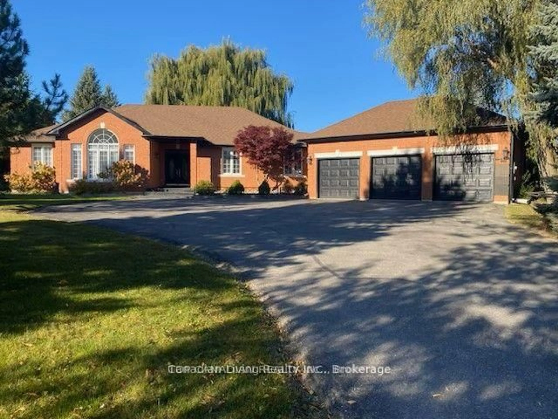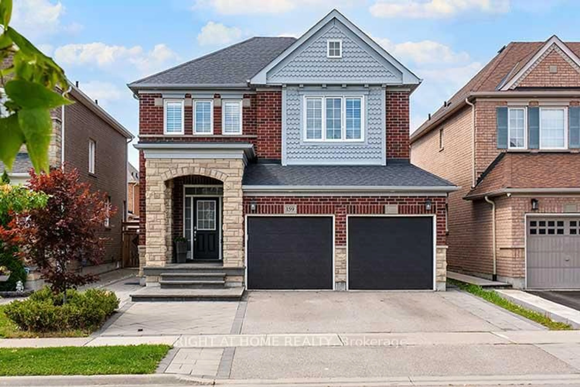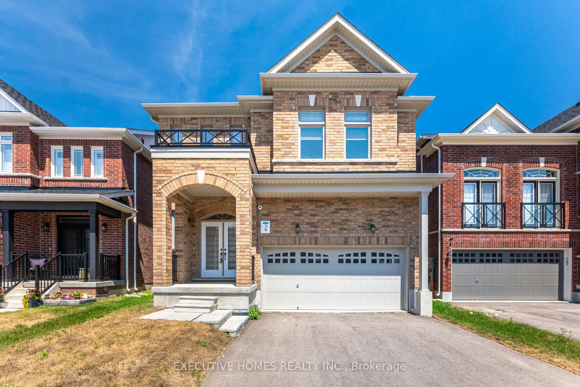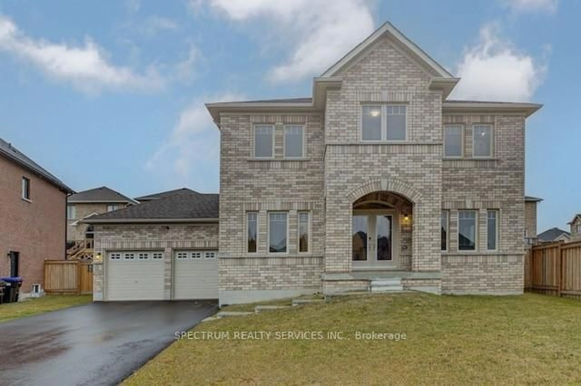EXCELLENT INCOME POTENTIAL x 3! Amazing value with this beautiful, brand new 4+1 bedroom Aspen Ridge home (Burry Elev A) with a highly sought after separate Coach House Apartment above the double car garage and a Finished Basement with a Great Room with fireplace, 2 large storage rooms/flex rooms, full kitchen and a separate, private walk-up entrance. Great rental opportunity. Boasting over 4500 sq.ft. including 2808 sq.ft. in the Main House, 861 sq.ft. in the Coach House and 923 sq.ft. in the Finished Basement. Abundance of stunning upgrades - hardwood flooring laid on a 45 degree angle in the main house, upgraded main house kitchen cabinetry, including servery, deep fridge cabinet and more! A/C units and Humidifiers for both the main house and Coach House. Main floor home office with french door. double French Doors lead to large deck. Located in the master-planned community of Bond Head. 5 minutes from Hwy 400 and just a quick 15 minute drive to downtown Bradford West Gwillimbury. Great golfing at The Club at Bond Head, just 4 mins away. Beautiful park a short walk away. Don't miss this opportunity to purchase in the first phase of this stunning, master-planned community. Home comes with full Tarion new home warranty. MUST SEE TO BE APPRECIATED.
