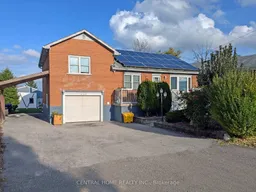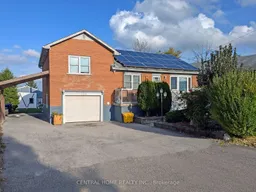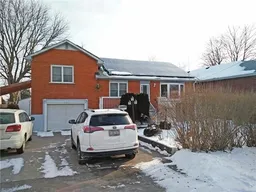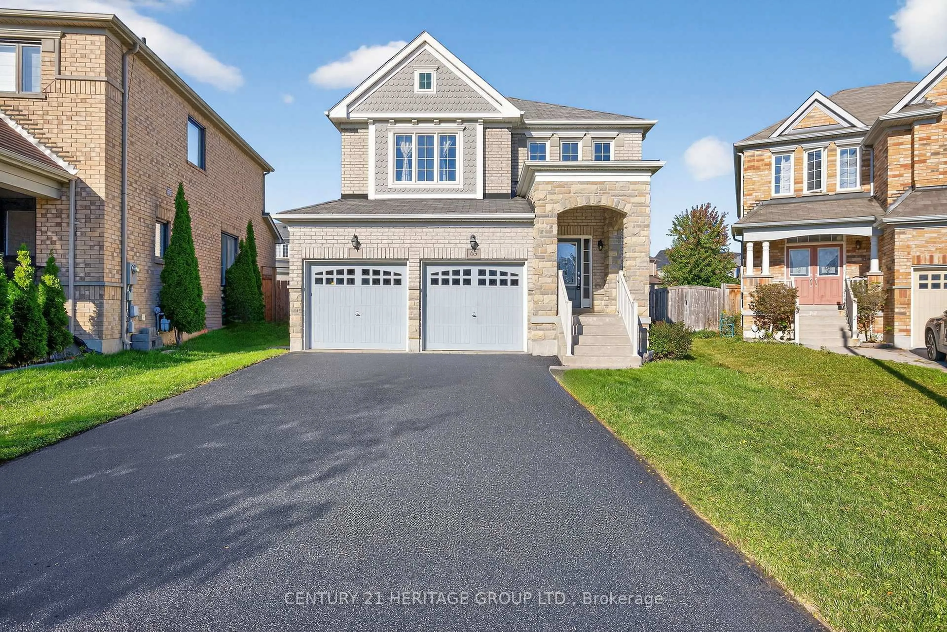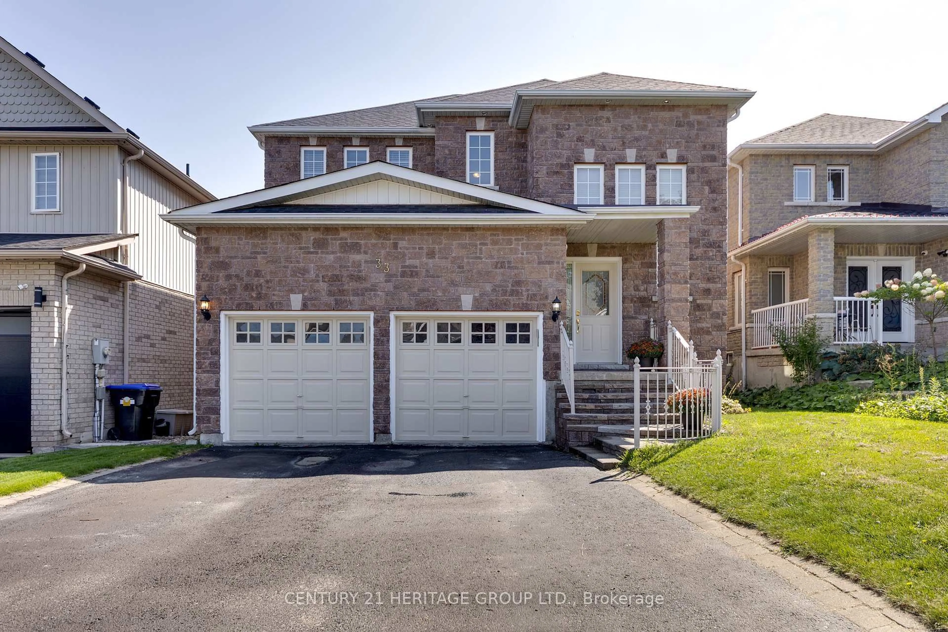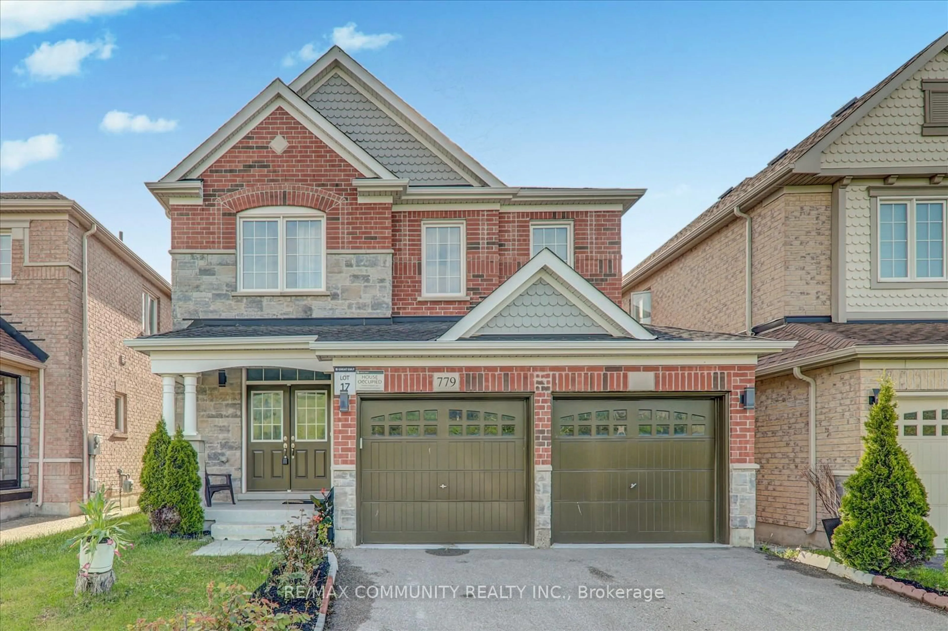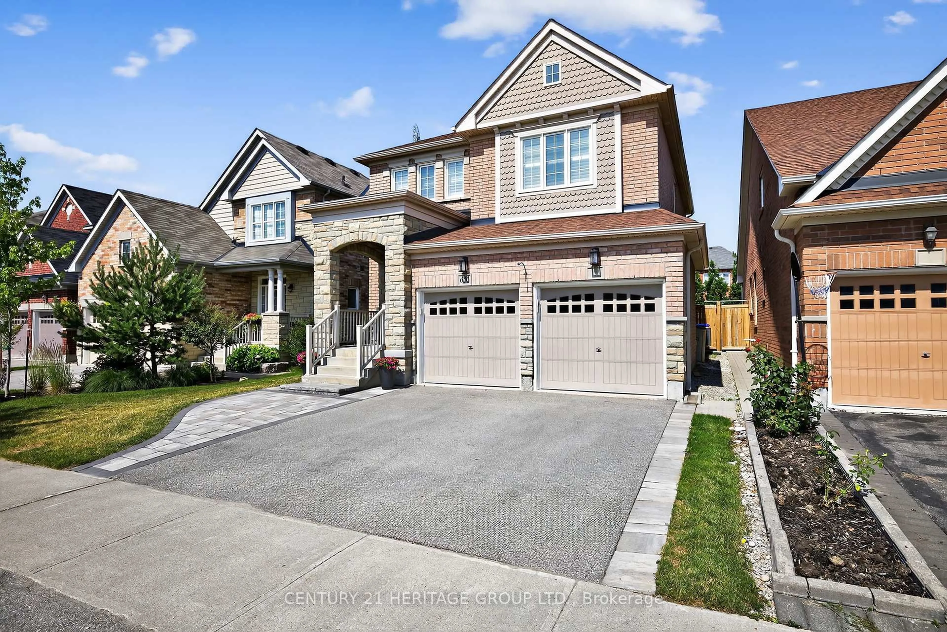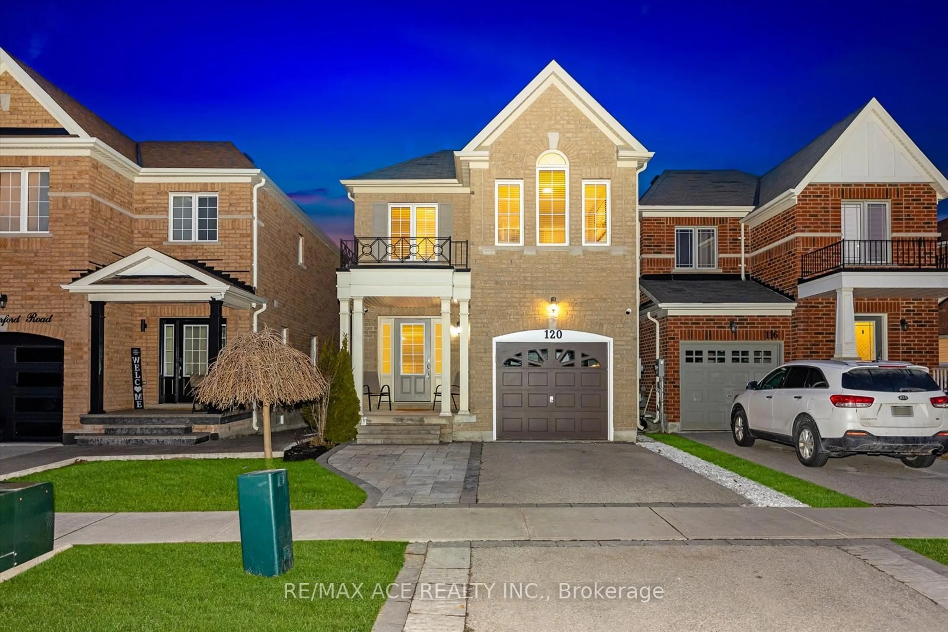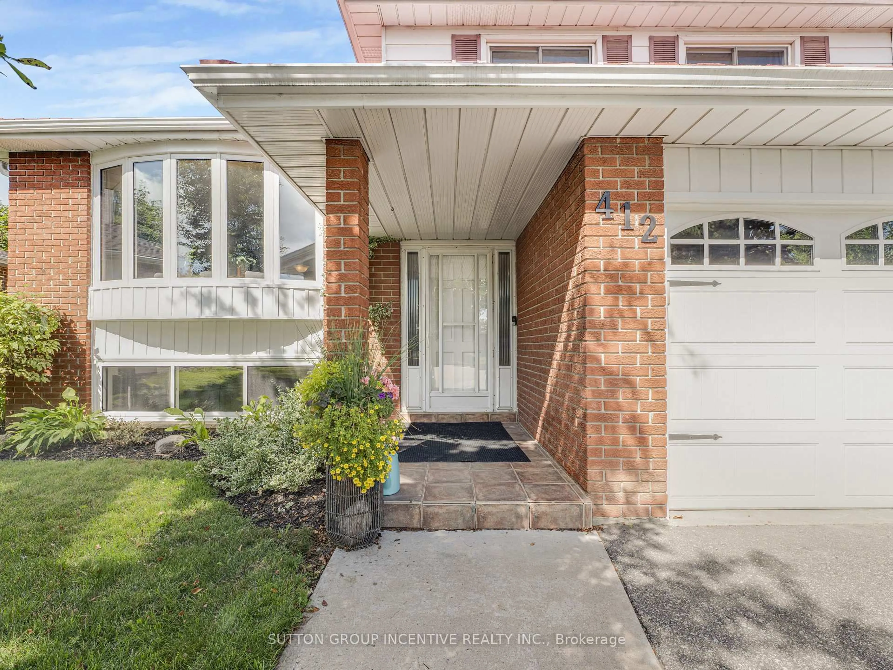Sitting On A Large Lot 60Ft X 165Ft (200Ft on north side) In Booming Bradford, Nice Neighbourhood, is an incredible opportunity rare condition house(workshop, Storage, Loft rooms, Deck...). Durable easy care flooring throughout (waterproof laminate on main level), This Side-split Has 3 Good-Sized Bedrooms, Spacious Living/Dining Rm W/new laminate Floor/Pot lights/Lux ceiling light fixtures, lovely Kitchen, Finished Bsmt Suite W/3 Pc Bath, Kitchenette, Separate Entrance. Bright Laundry Room through kitchen W/Cabinets/Closet/Counter-top/ LED lights ideal for household chores, A large Garage with a lot of Cabinets/Shelves using as Storage W/ Auto LED Lights, Garage door opener W/key/keypad/App/Battery backup. Bonus Loft as a home/office or For The Children To Play In W/Skylight & Some Cabinets, A Paved Driveway That Will Fit 5 Cars, beautiful large back yard W/Deck/Benches/Flower Planter/Solar Lights/Shade Blinds, Also a Fantastic Mesh Gazebo for summer without Mosquitoes bothering you, Beautiful Landscaped Gardens Both Front & Back Of House, Large Workshop for Woodworking Lovers, W/Landscape Stuff storage. Special Place For You and family! Enjoy saving energy/bills with a Heat Pump(2024) as Heating Source, Also a Gas Furnace as Auxiliary heating source as well in winter. Close to school, walk to park/ tennis court/ basketball court/ playground in minutes, community centre & lots of amenities. Absolutely move in ready for your family & extended family, or opportunity as a complete investment property.
Inclusions: 3 Fridges(Kitchen,Laundry,Lower), Stove, B/I Dishwasher/Microwave/Fan, Sink Water Softener, Wood Stove in Garage, Gdo/Remot, Light Fixtures, Window blinds, 2 Washers, 1 Dryer, Furnace/Hot Water Tank/dehumidifier and Heat Pump.
