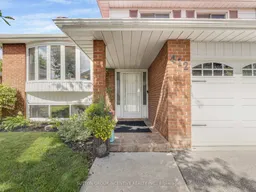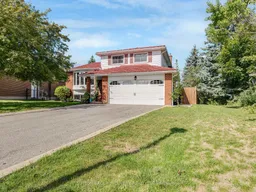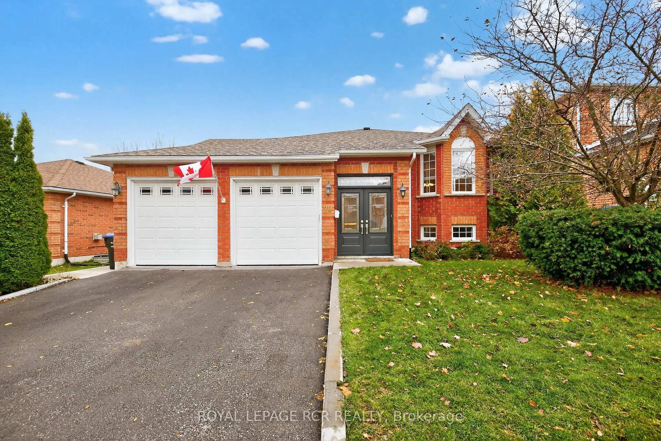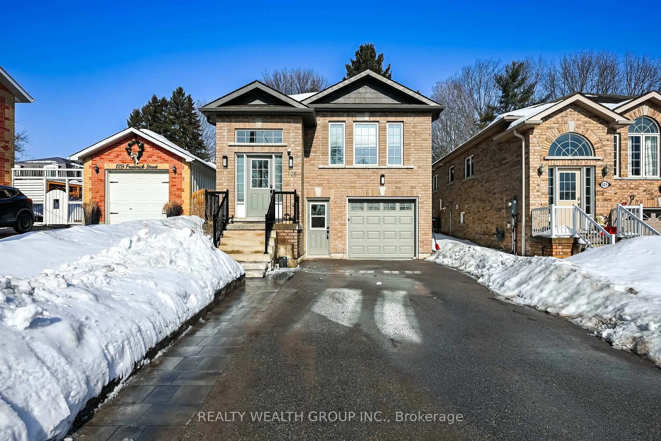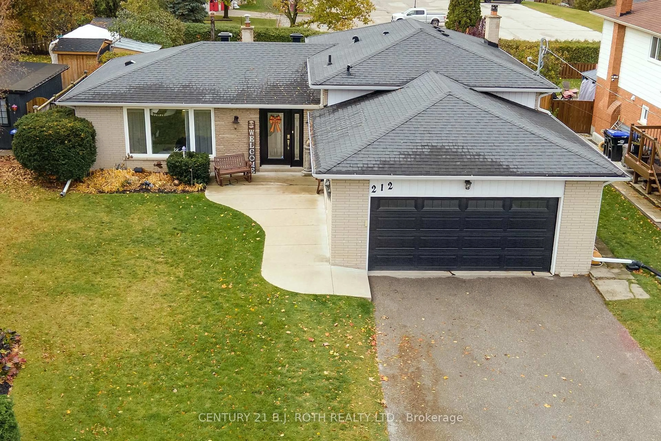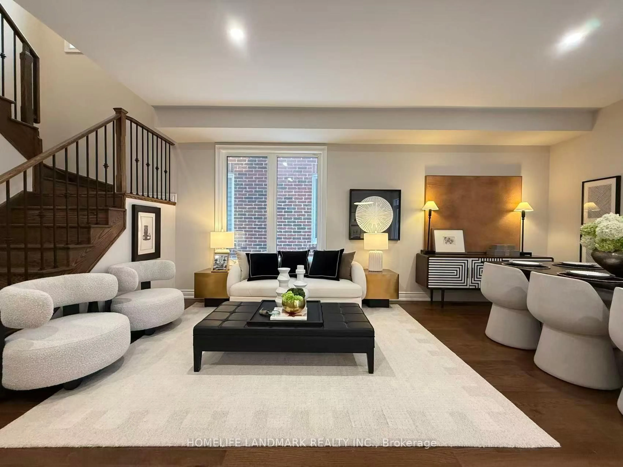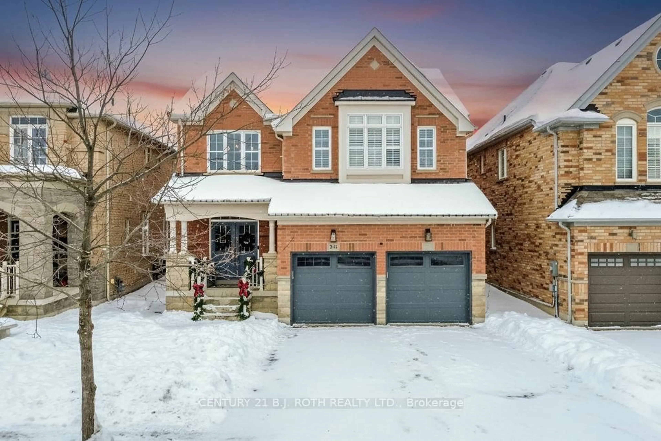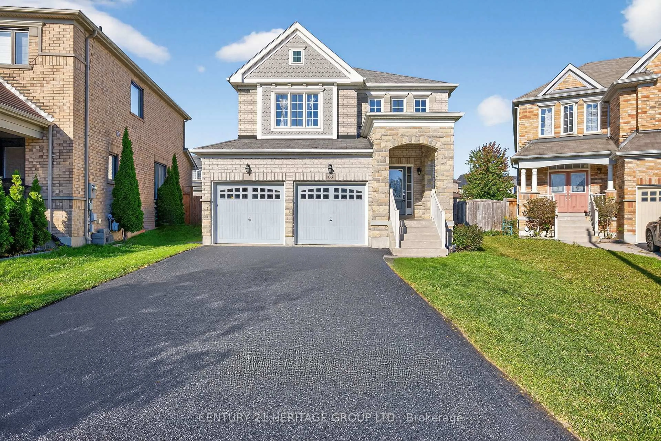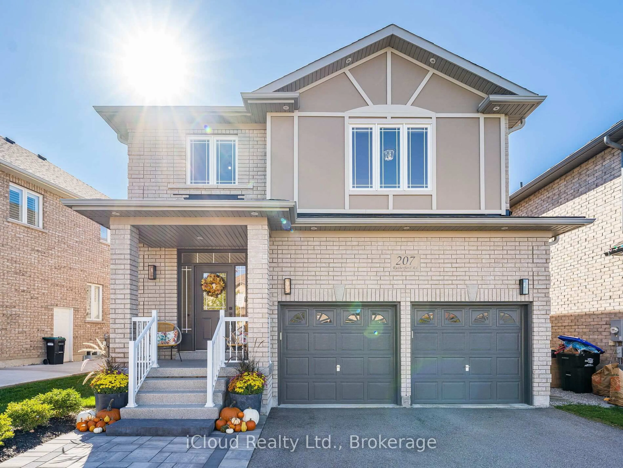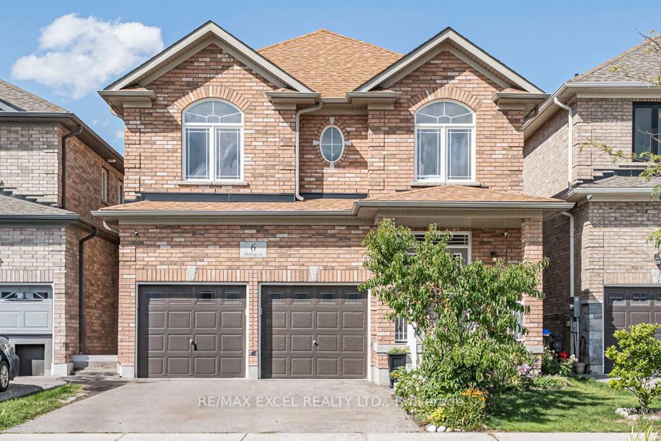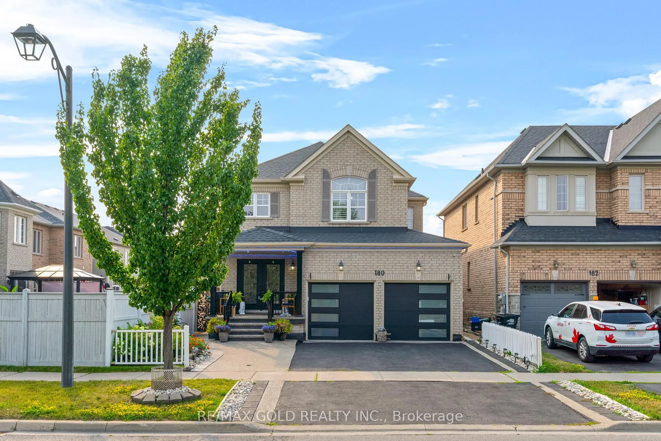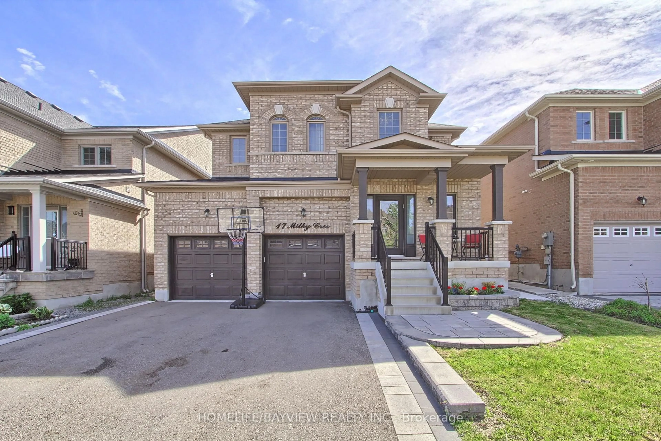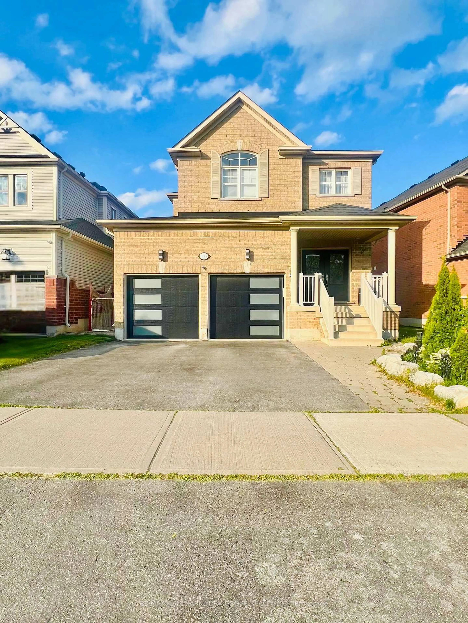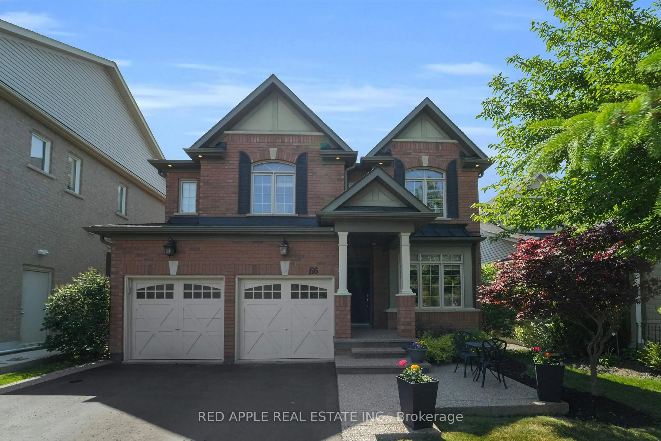Perfectly situated on a quiet, family-friendly street lined with mature trees, this updated 4 bedroom, 2.5 bathroom side-split home has over 2500 finished square feet and is ideal for families seeking space, convenience, and peace of mind in an established neighborhood. Inside, you'll find a bright and welcoming layout with beautiful new bay windows, newly updated gas fireplace, and an open concept kitchen with plenty of storage and new fridge, dishwasher, and range microwave. Walk out to the large yard with brand new two-tier composite deck from both the main level and the basement for effortless entertaining and beautiful views. Upper level features a spacious primary bedroom complete with a private ensuite and walk-in closet, plus two additional bedrooms and 4-piece bathroom. The finished basement offers a recreation room, large laundry/mud room with new washer and dryer, an additional bedroom, plus a large half-height storage room. Significant updates ensure long-term peace of mind, including a durable metal roof and a comprehensive waterproofing system with Blue Skin and new weeping tile around the basement, new garage door and opener, LED lighting and smart switches, plus new siding installed September 2025. Landscaping has been enhanced with new stairs, walkways, and low-maintenance gardens along the side of the home, and select exterior doors and windows have been replaced. Located close to parks, schools, and everyday amenities, this home checks all the boxes for growing families and is in a great location for commuters near the upcoming Bradford Bypass. Don't miss your opportunity to call this warm and welcoming property your next home!
Inclusions: Fridge, Stove, Dishwasher, Built-In Microwave, Fridge in Garage, Washer, Dryer, All Window Coverings
