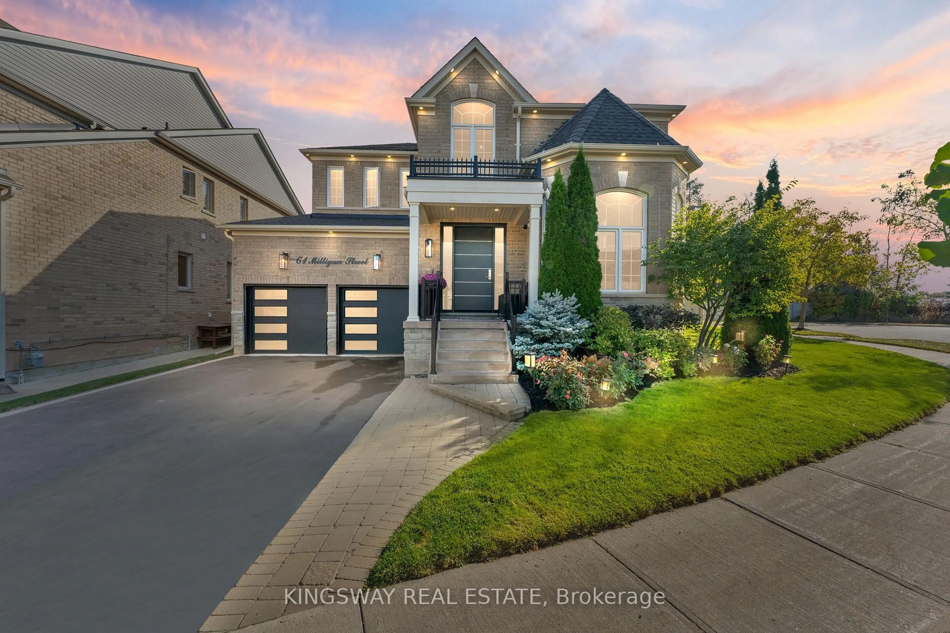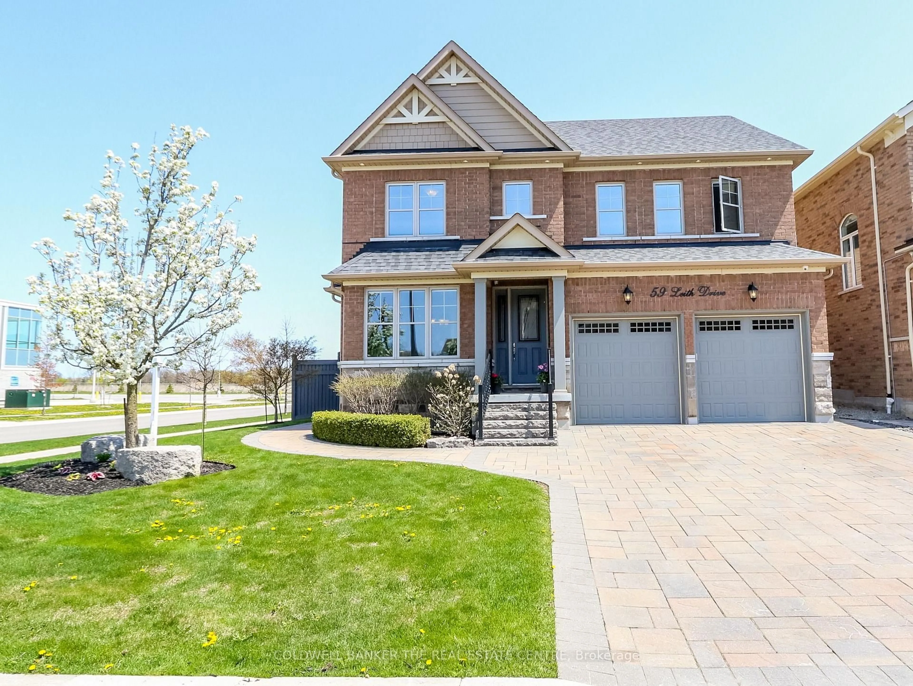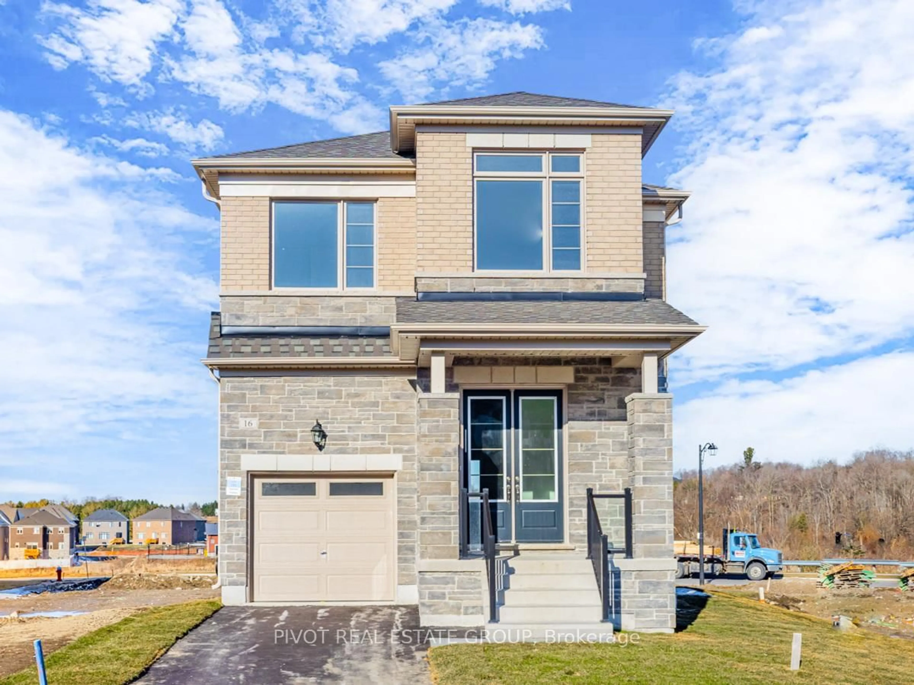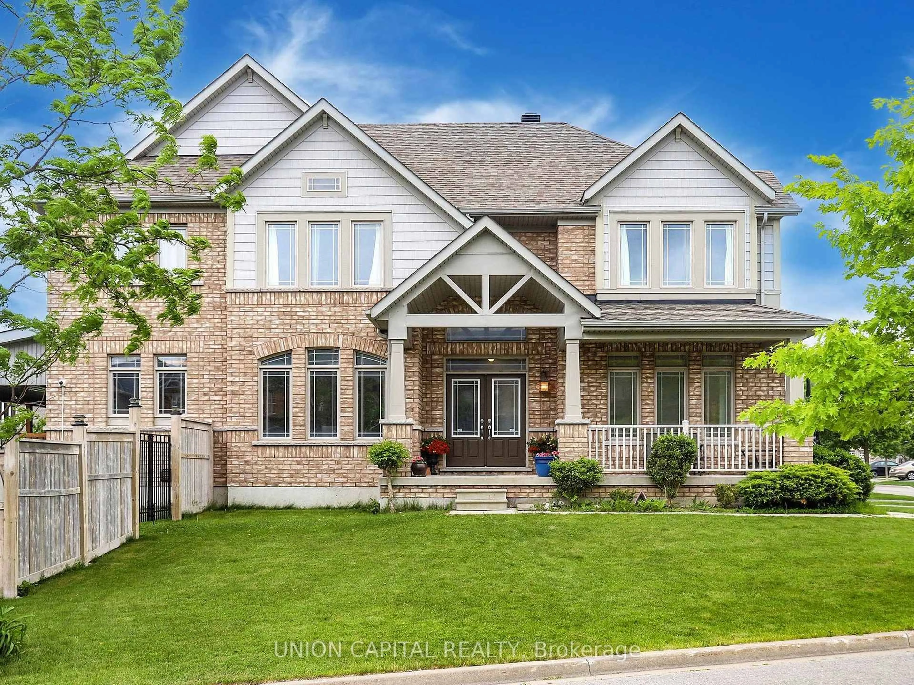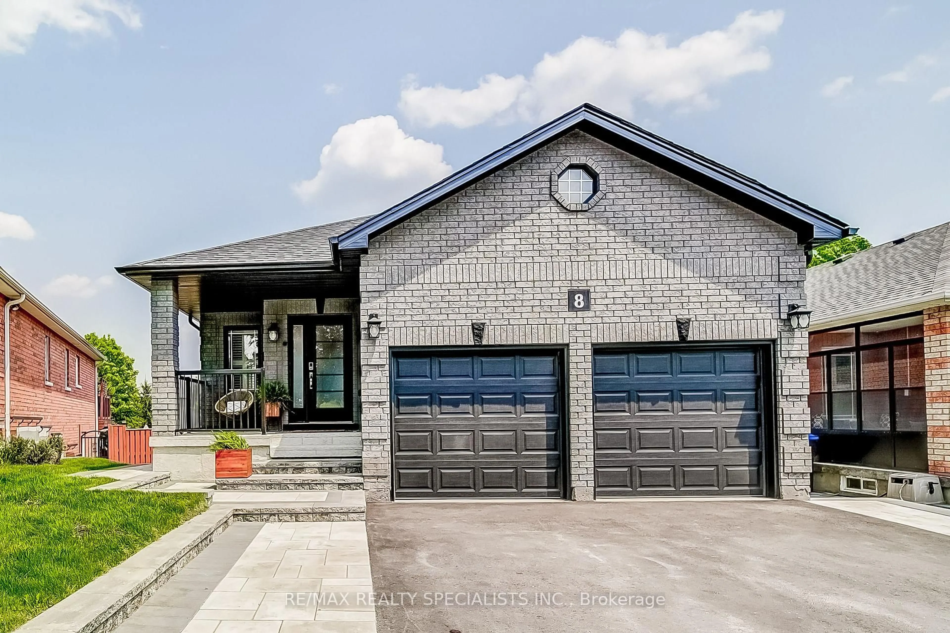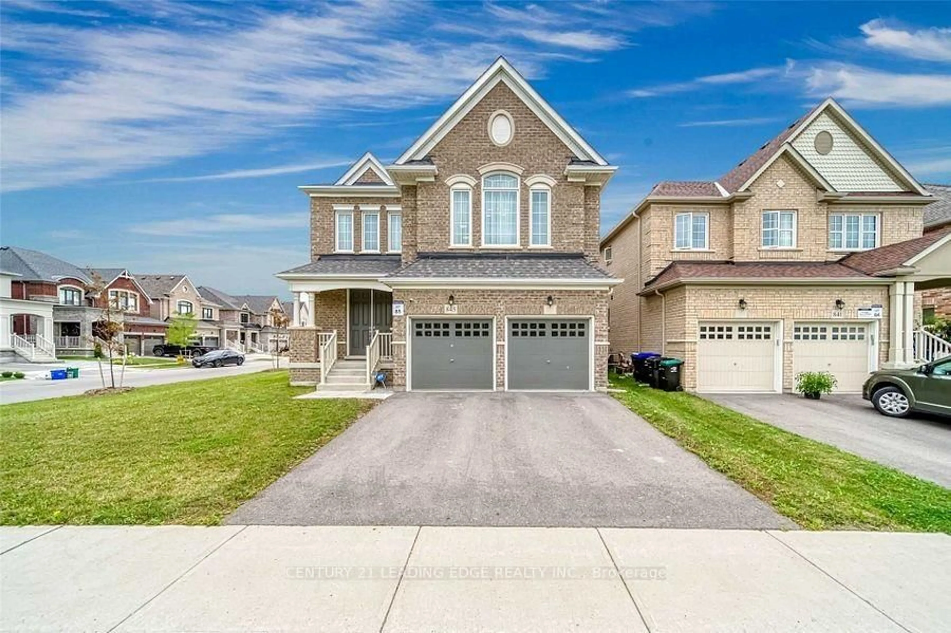Welcome to 670 West Park Avenue in Summerlyn Village! This detached 4-bedroom Primrose model by Great Gulf offers 2,247 sq ft (as per MPAC) of thoughtfully designed living space upgraded throughout and maintained with true pride of ownership. Step inside to find smooth ceilings, 9 foot ceilings on the main floor, and hardwood flooring across the main level and upper hallway. The fabulously functional layout includes a living and dining space, family room plus a bright eat-in kitchen with a large breakfast bar, upgraded cabinetry, and access to a fully fenced, professionally landscaped backyard perfect for outdoor play and entertaining. The family room features an elegant vaulted ceiling and stunning custom built-ins, creating a warm, inviting space ideal for everyday living. A main floor laundry room with direct garage access adds extra convenience. Upstairs, the primary suite includes a spa-like, oversized 5-piece ensuite with double sinks, a soaker tub, separate shower, and a large walk-in closet. Three additional bedrooms are generously sized, and the main bath includes a privacy door separating the vanity from the tub and toilet perfect for busy mornings. The backyard is thoughtfully landscaped with a dedicated kids play zone and plenty of space to relax or host. This is a fantastic opportunity to own a Great Gulf built home in one of Bradford's most desirable neighbourhoods. Located just down the street from Bradford's Rec Centre and Public Library, and walking distance to schools, parks, trails, and amenities this home delivers on location, lifestyle, and long-term value. Show with complete confidence.
Inclusions: All existing appliances - Fridge, Stove, B/I Dishwasher, Microwave, Washer, Dryer, all ELFs, all window coverings, bathroom mirrors, 2 GDO + remotes.
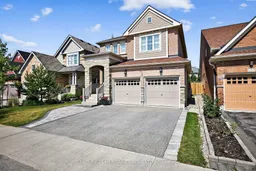 50
50

