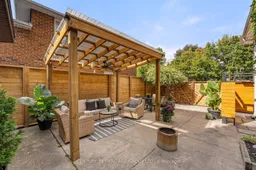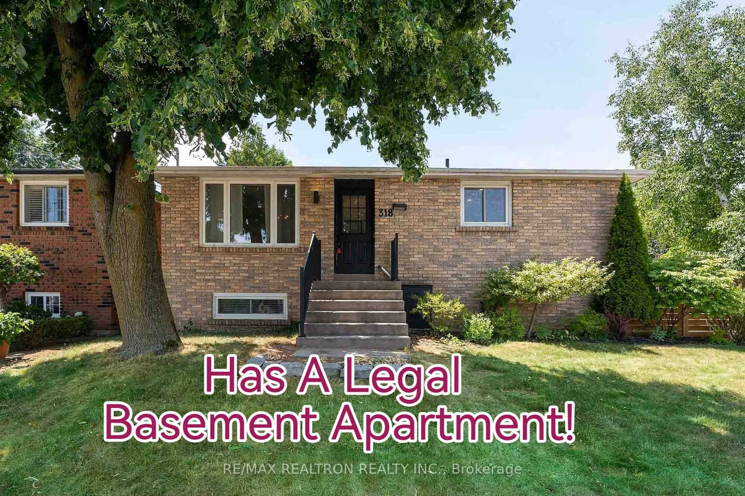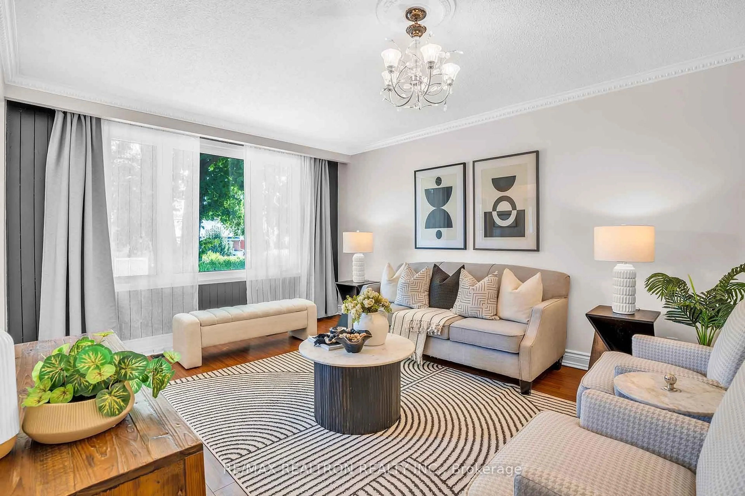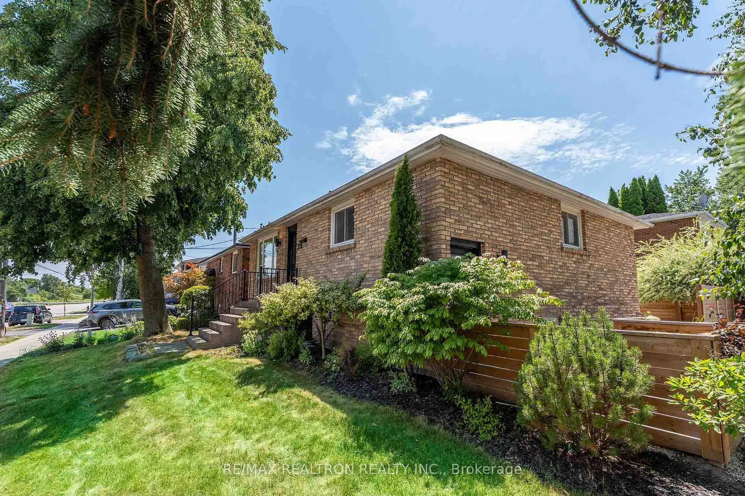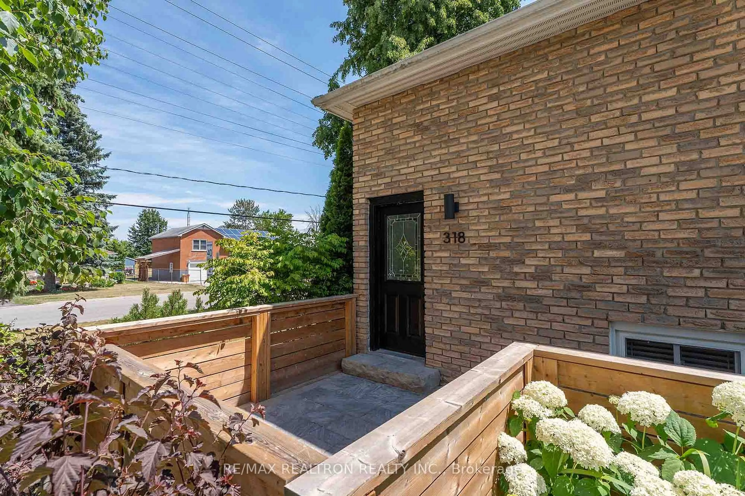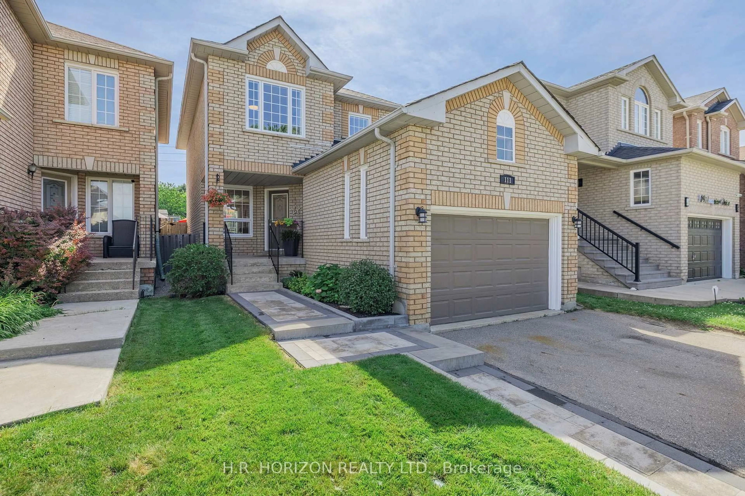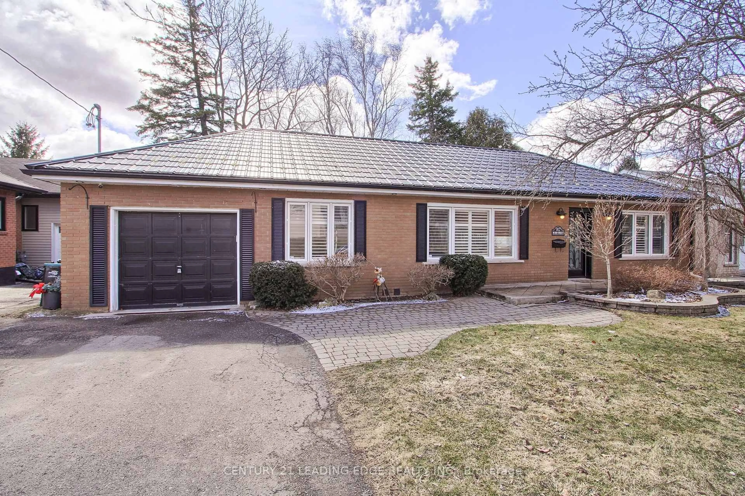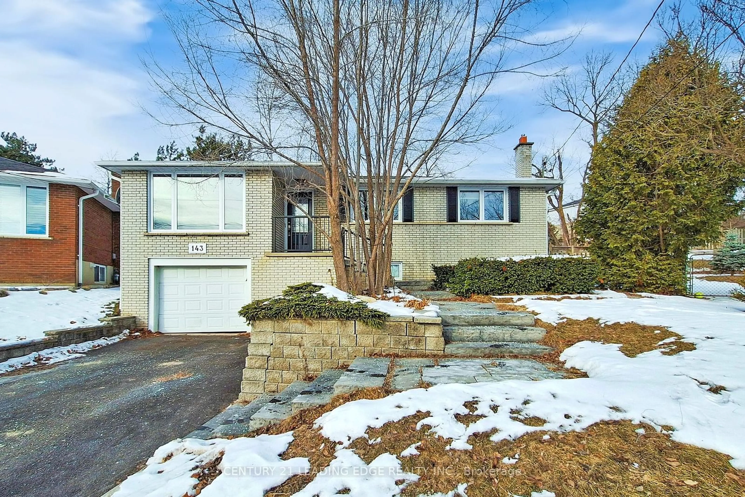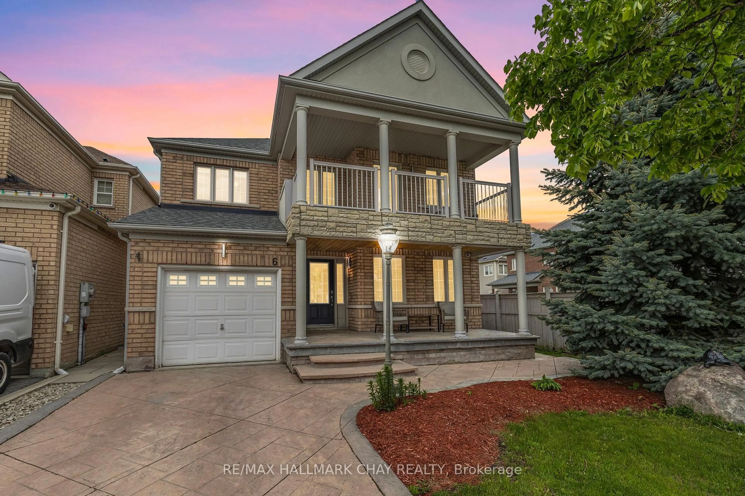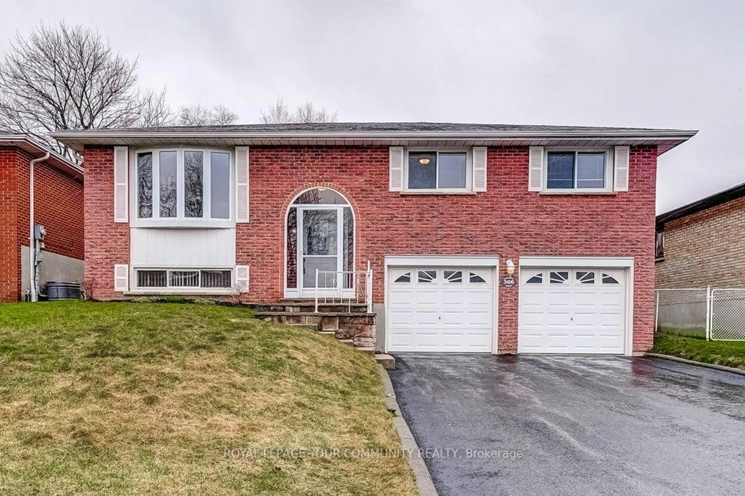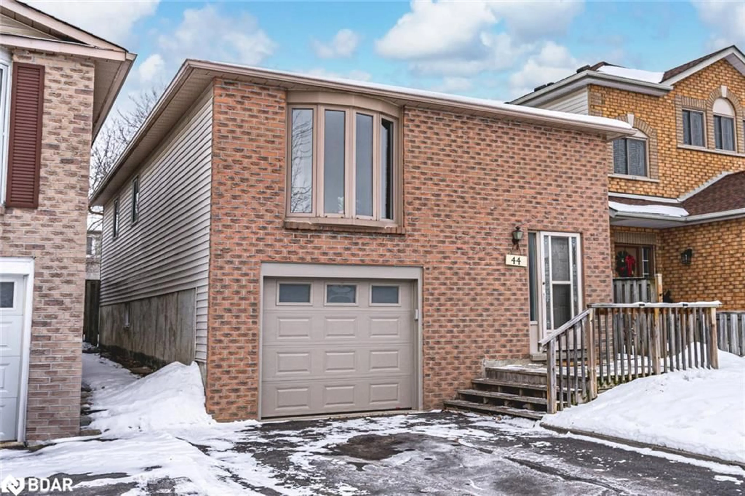318 Walker Ave, Bradford West Gwillimbury, Ontario L3Z 1X7
Contact us about this property
Highlights
Estimated valueThis is the price Wahi expects this property to sell for.
The calculation is powered by our Instant Home Value Estimate, which uses current market and property price trends to estimate your home’s value with a 90% accuracy rate.Not available
Price/Sqft$1,038/sqft
Monthly cost
Open Calculator

Curious about what homes are selling for in this area?
Get a report on comparable homes with helpful insights and trends.
+21
Properties sold*
$1.1M
Median sold price*
*Based on last 30 days
Description
Welcome to This Turnkey Bungalow With a Legal Basement Apartment on a Prime Corner Lot in Bradford, Where Smart Investment Meets Heartfelt Living. A Rare Gem Offering Not Just A Home But A Lifestyle Full Of Possibilities. Perfect For First-Time Buyers, Multi-Generational Families, Or Investors, This Property Features A Fully Legalized Basement With A Potential Extra Rental Income Of Up To $2,000/m. The Main Level Offers 3 Bright Bedrooms, A Beautifully Renovated 4-Piece Bathroom, An Eat-In Kitchen With Brand-New Appliances, A Spacious Pantry & A Sun-Filled Living Room Framed By A Large Picture Window. A Stylish Miele Washer & Dryer Are Included For Your Convenience! The Lower Level Features A Legal Two-Bed Apartment With Its Own Kitchen, Three-Piece Bathroom, Large Recreation Room, Separate Side Entrance & Private Laundry. Whether You're Renting It Out Or Accommodating Extended Family, The Options Are Endless. Enjoy Parking For 4 Vehicles With NO Sidewalk! Plus A Fully Fenced Yard With Outdoor Storage, Interlock Landscaping & A Low-Maintenance Entertainers Backyard W/ Modern Pergola & A Ceiling Fan. Nestled In A Quiet, Family-Friendly Neighbourhood Just 4 Minutes From The GO Station & Steps From A Beautifully Park, You Are Also Surrounded By Reputable Schools, Transit, Shops & Everyday Essentials. The Upcoming Bradford Bypass, A 16km Highway Connecting Highway 400 To Highway 404, Will Further Enhance Long-Term Property Value & Connectivity. Whether You're Buying Your First Home, Investing For The Future, Or Searching For Stylish, Move-In-Ready Living, This Home Truly Has It All. Book Your Private Showing Today!
Upcoming Open Houses
Property Details
Interior
Features
Main Floor
Kitchen
5.92 x 3.02Pantry / Eat-In Kitchen / East View
Living
4.72 x 3.61East View / Laminate / Combined W/Dining
Primary
3.45 x 3.33Closet / Laminate / West View
2nd Br
4.57 x 2.36W/I Closet / Laminate / Large Window
Exterior
Features
Parking
Garage spaces -
Garage type -
Total parking spaces 4
Property History
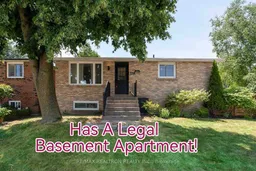 48
48