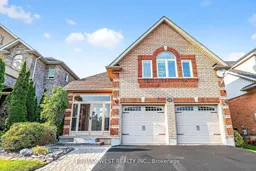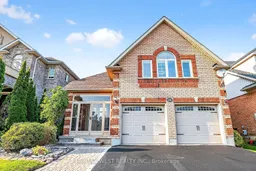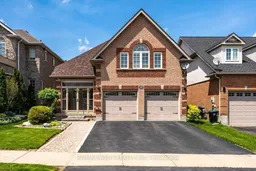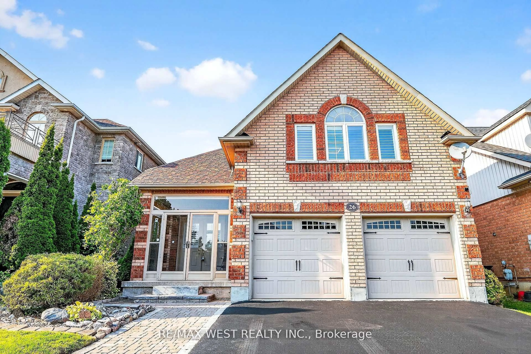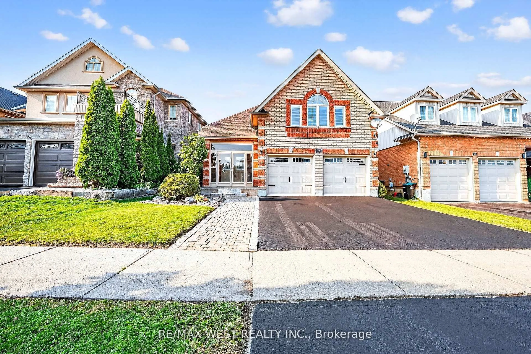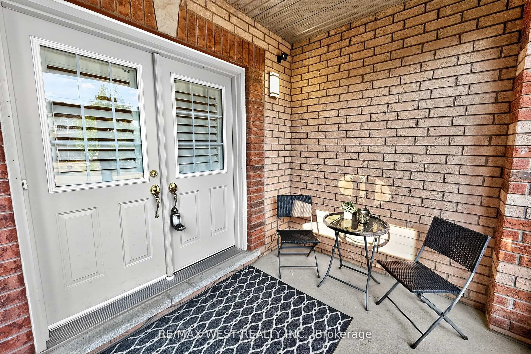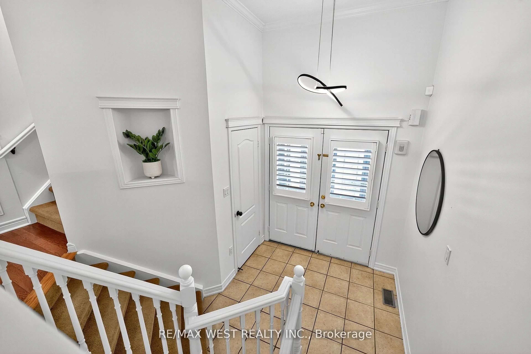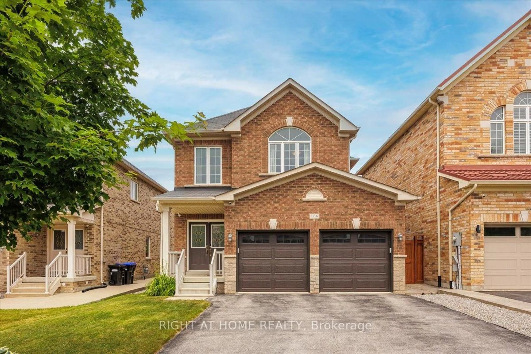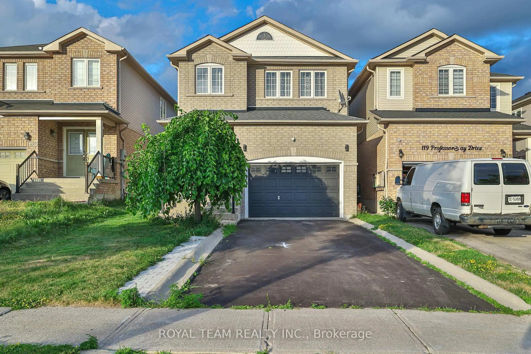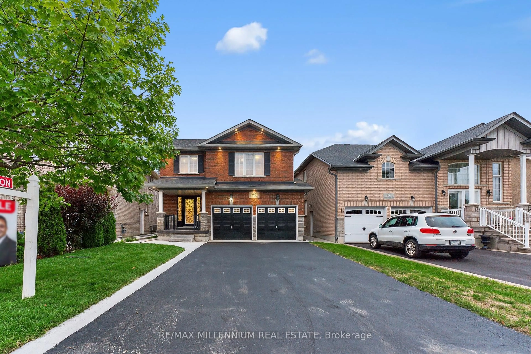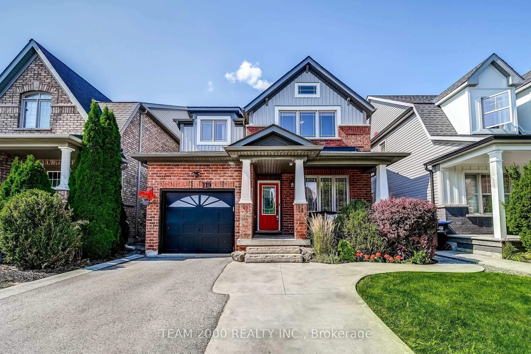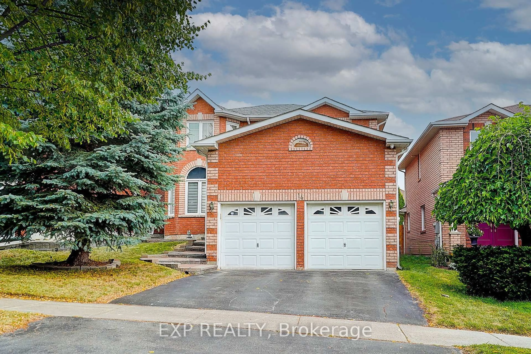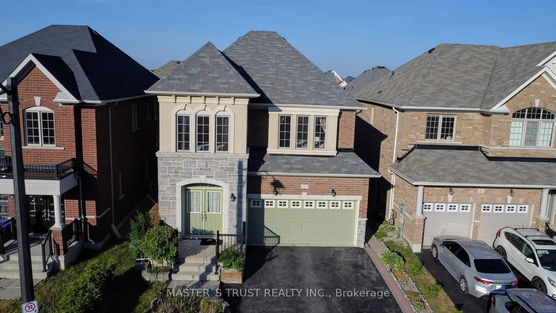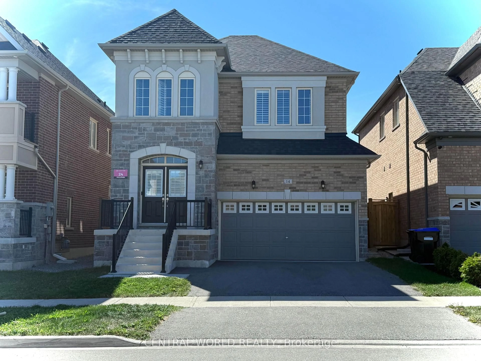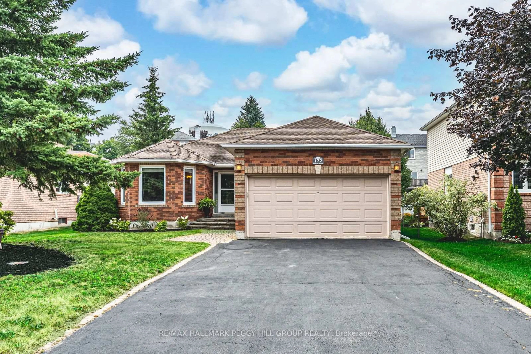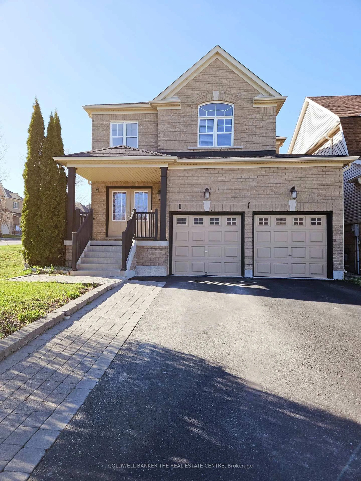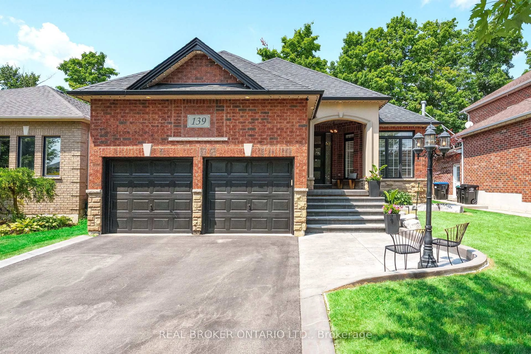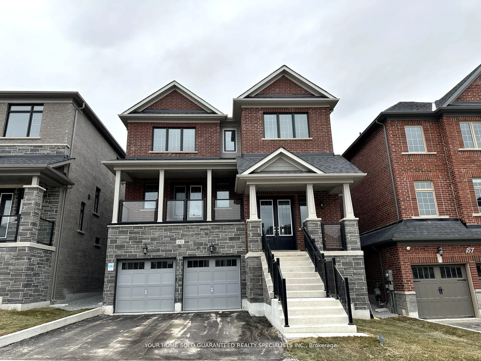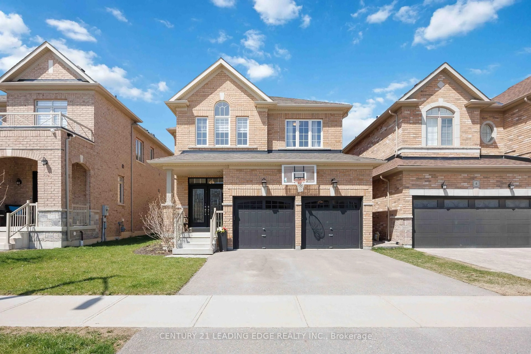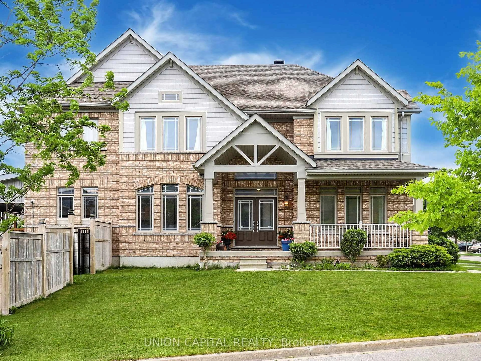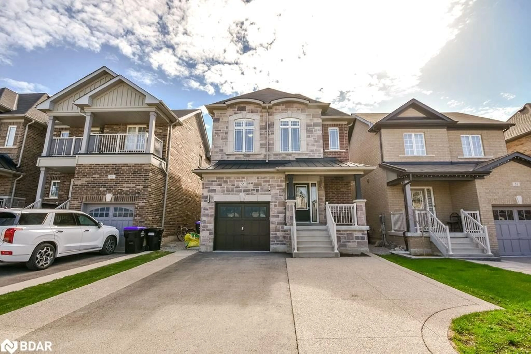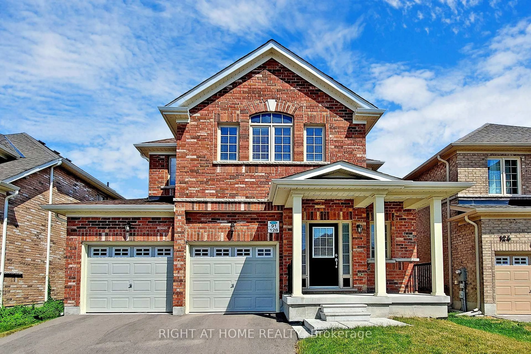26 Highland Terr, Bradford West Gwillimbury, Ontario L3Z 3E8
Contact us about this property
Highlights
Estimated valueThis is the price Wahi expects this property to sell for.
The calculation is powered by our Instant Home Value Estimate, which uses current market and property price trends to estimate your home’s value with a 90% accuracy rate.Not available
Price/Sqft$583/sqft
Monthly cost
Open Calculator

Curious about what homes are selling for in this area?
Get a report on comparable homes with helpful insights and trends.
*Based on last 30 days
Description
Welcome home to this beautiful raised bungalow in a family friendly neighborhood. Bright Eat In Kitchen featuring Granite Counters, breakfast bar, Double Pantry, Stainless Steel Appliances And A Walk Out To The gorgeous Backyard w/ Natural Gas Hook Up For BBQ and Enclosed Hot Tub. Formal Dining Room, Living room w/ Gas Fireplace. Tons of windows throughout, flooding the interior with natural light. Hardwood flooring throughout main and upstairs. Primary bedroom w/4pc ensuite & walk in closet. 2 other spacious bedrooms offering ample space for comfortable living. Finished Basement Includes recreation room, family room, Storage And Laundry w/2 Pc Bath. Double car garage. Perfect for families seeking both style and functionality, this property is a true gem.
Property Details
Interior
Features
Main Floor
3rd Br
3.06 x 3.01Crown Moulding / Window / Closet
Living
5.14 x 3.4Gas Fireplace
Kitchen
4.2 x 3.29Granite Counter / Stainless Steel Appl / Tile Floor
Breakfast
3.84 x 1.65W/O To Deck / Crown Moulding / Tile Floor
Exterior
Features
Parking
Garage spaces 2
Garage type Built-In
Other parking spaces 2
Total parking spaces 4
Property History
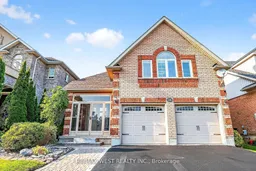 27
27