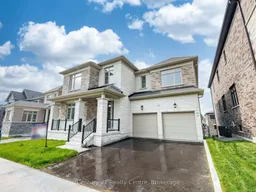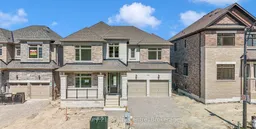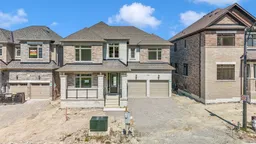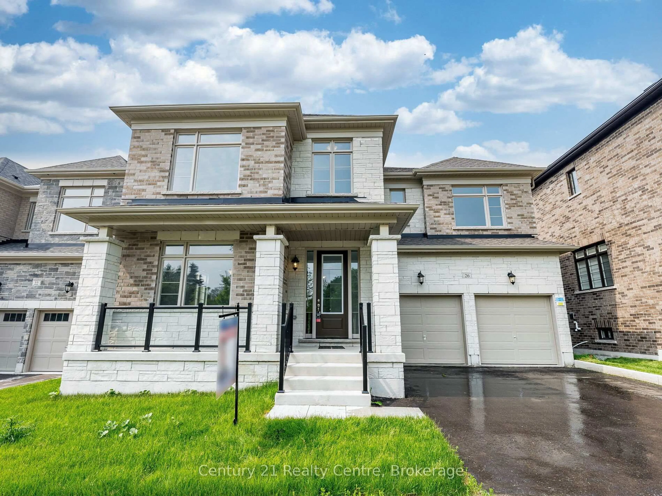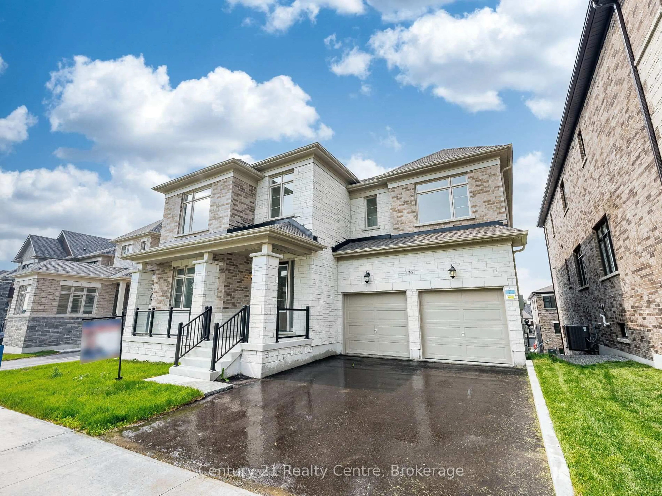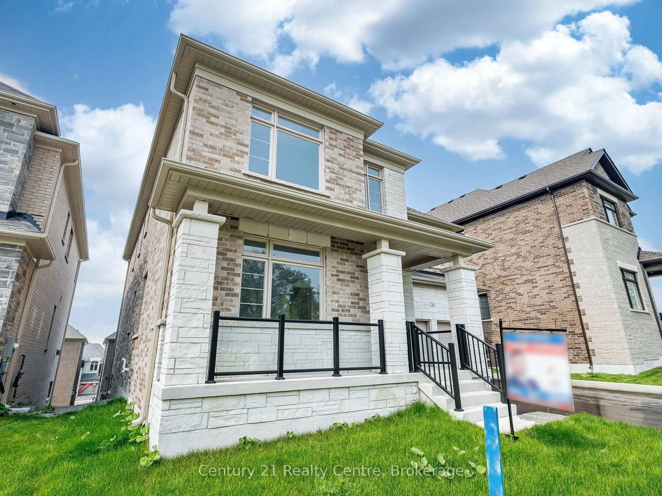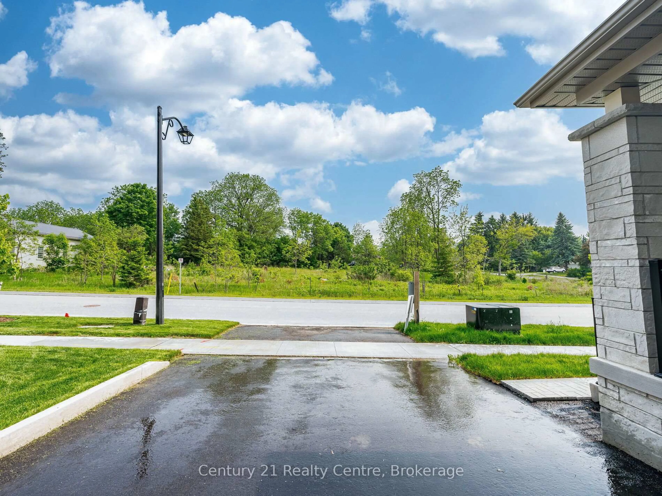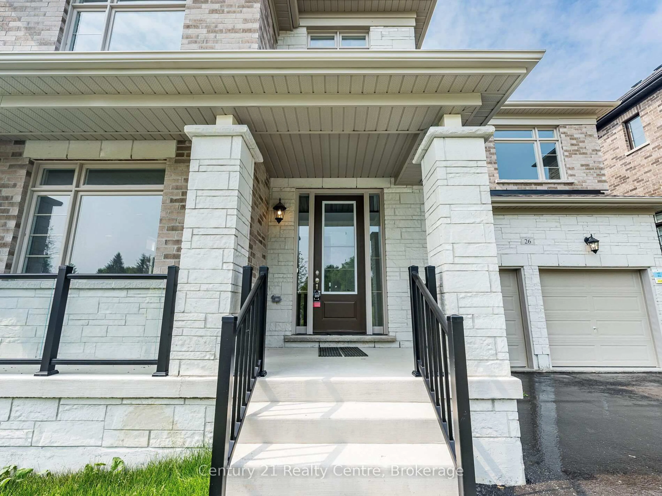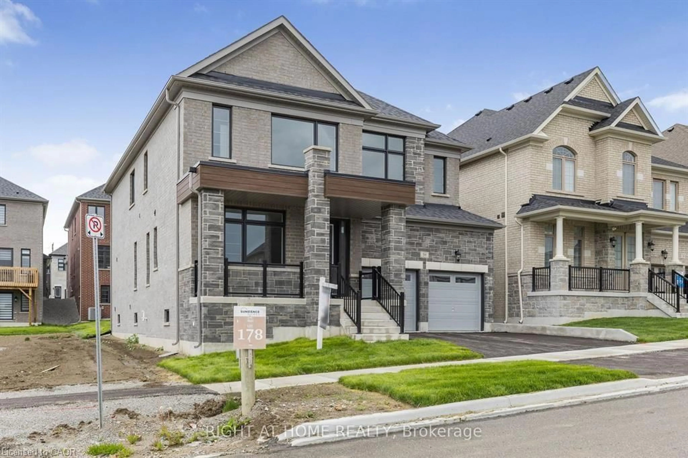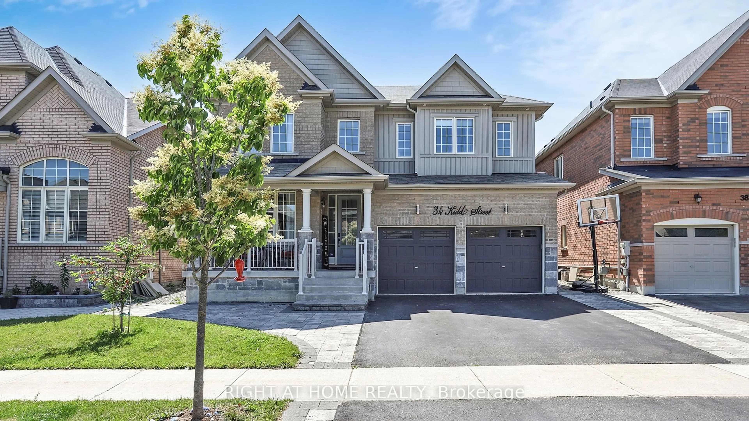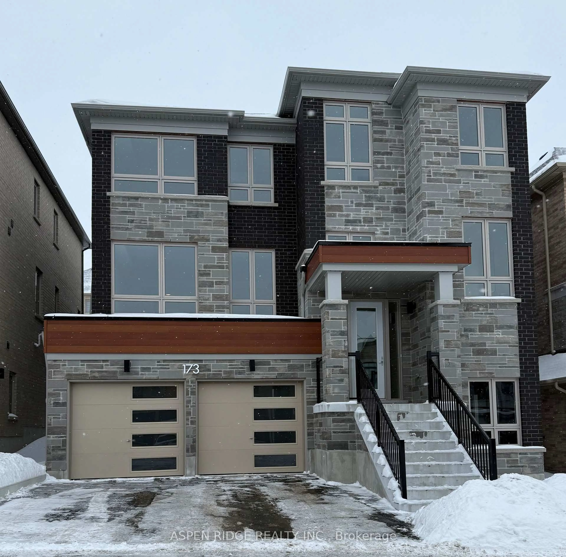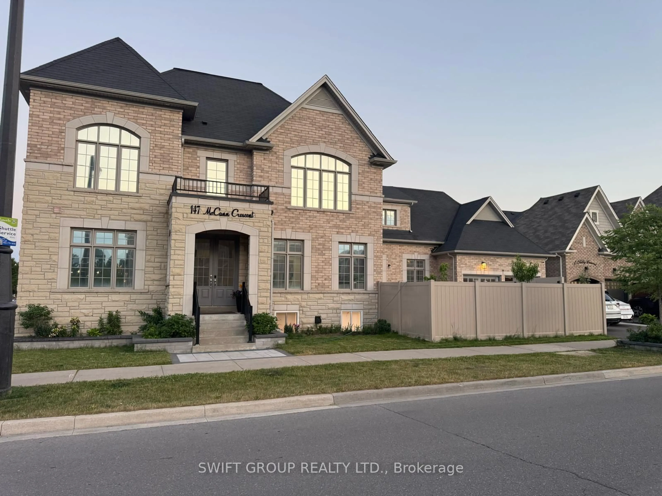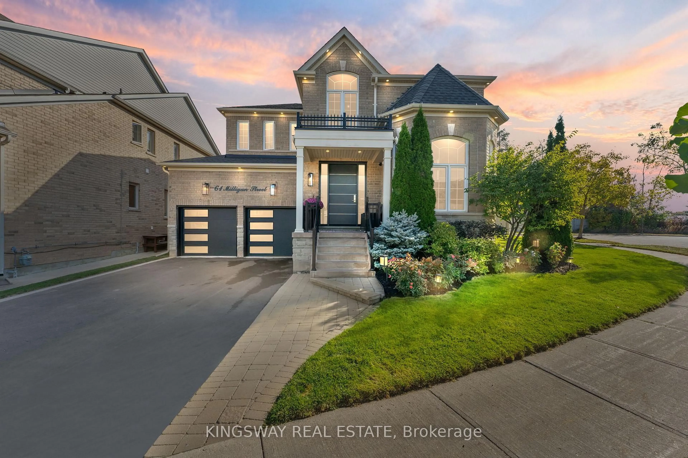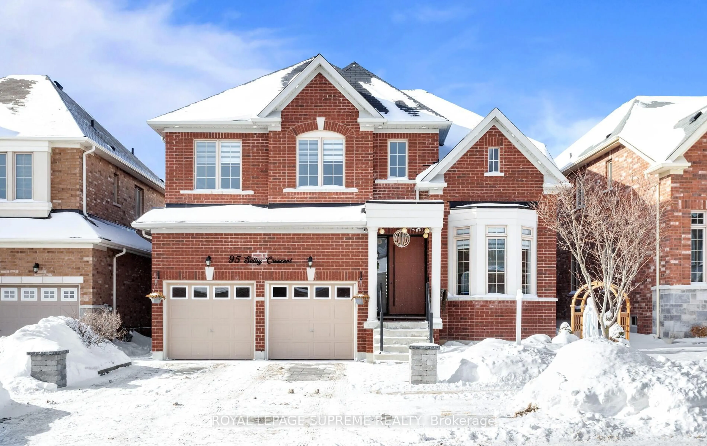26 Hearn St, Bradford West Gwillimbury, Ontario L0G 1B0
Contact us about this property
Highlights
Estimated valueThis is the price Wahi expects this property to sell for.
The calculation is powered by our Instant Home Value Estimate, which uses current market and property price trends to estimate your home’s value with a 90% accuracy rate.Not available
Price/Sqft$376/sqft
Monthly cost
Open Calculator
Description
The Ridgeland model by Sundance Homes-the only one of its kind-sits at the highest point of the community with golf course views and no home in front. Offering 3,681 sq ft above grade, this 5-bedroom, 3.5-bath home includes a main-floor den that can serve as a 6th bedroom-ideal for multi-generational living or a home office.Enjoy an open-concept kitchen with stone countertops, wet bar, and high-end vinyl flooring, plus a private deck with unobstructed greenbelt and sunset views. The walk-out basement features a cold cellar, bathroom rough-in, and potential for an in-law suite or entertainment space.Upgrades include 9-ft smooth ceilings (main & second floor), 200-amp panel, aluminum/glass railings, 8-ft side yard clearance, and an oversized garage that fits a pickup truck.Conveniently located near Hwy 27, Line 7, Hwy 400, the future 400-404 bypass, and just 20 minutes to Canada's Wonderland and the Honda Plant in Alliston. Steps to Bond Head Elementary, Bradford District High School, golf, and conservation areas.A rare opportunity in one of Ontario's fastest-growing communities-move in and enjoy.
Property Details
Interior
Features
2nd Floor
Primary
16.8 x 15.52nd Br
12.3 x 12.13rd Br
12.3 x 19.114th Br
18.4 x 13.4Exterior
Features
Parking
Garage spaces 2
Garage type Attached
Other parking spaces 2
Total parking spaces 4
Property History
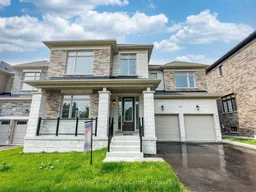 46
46