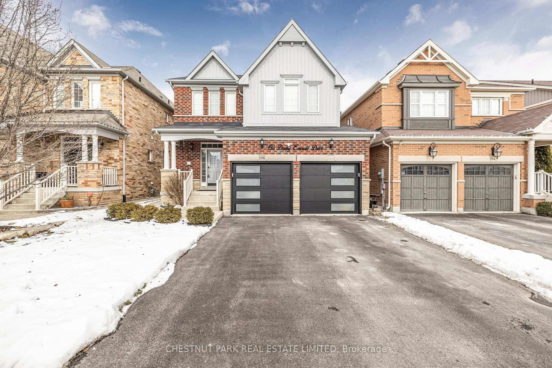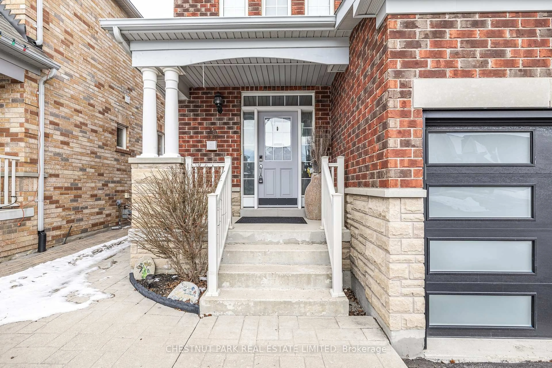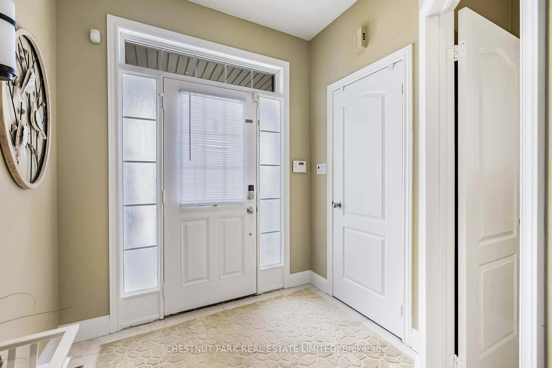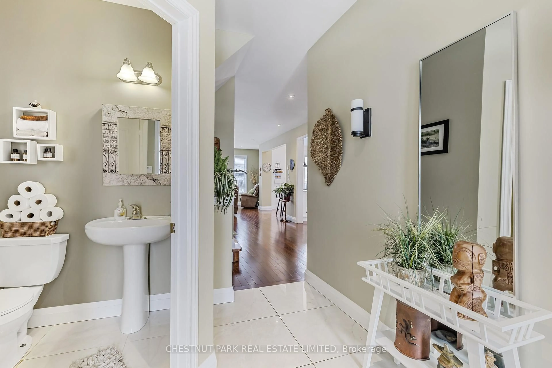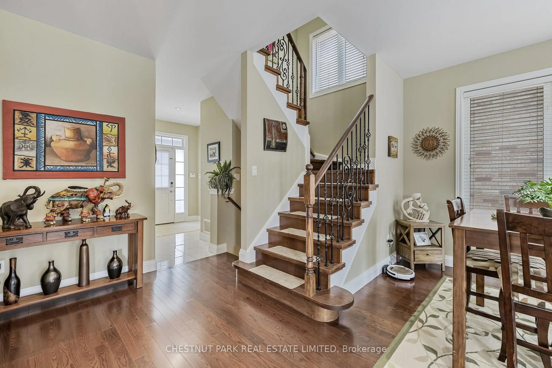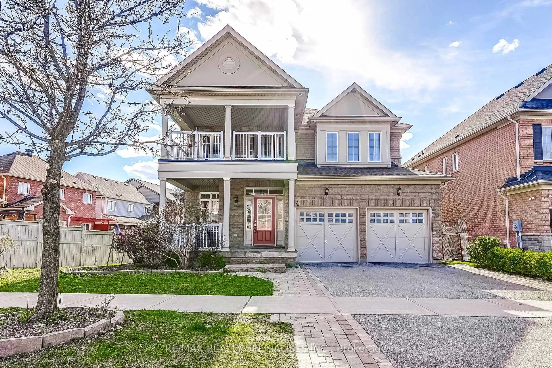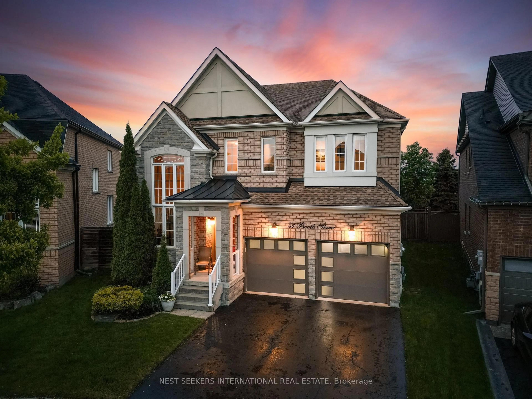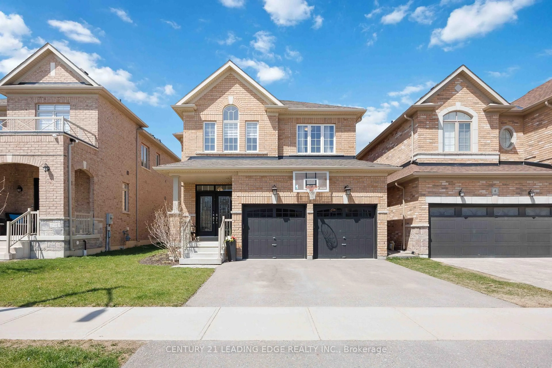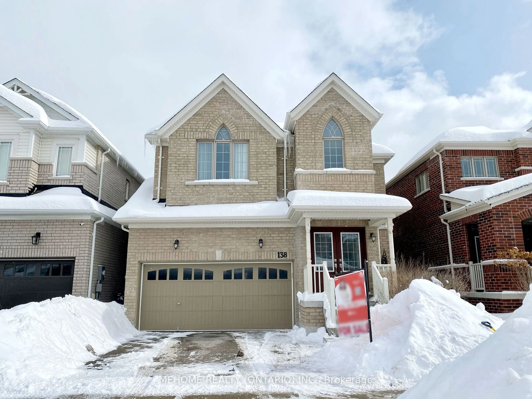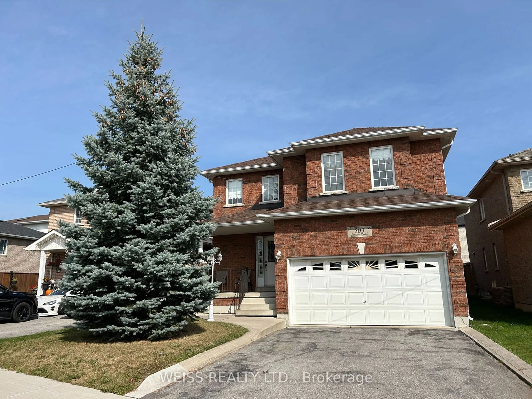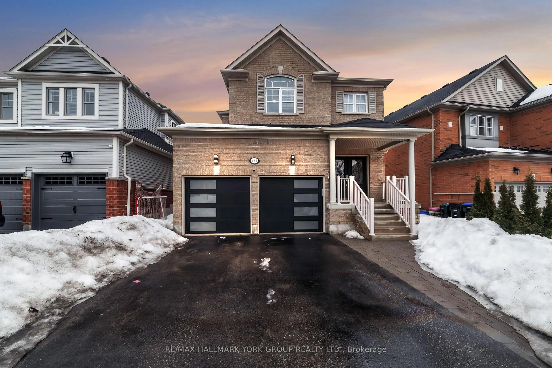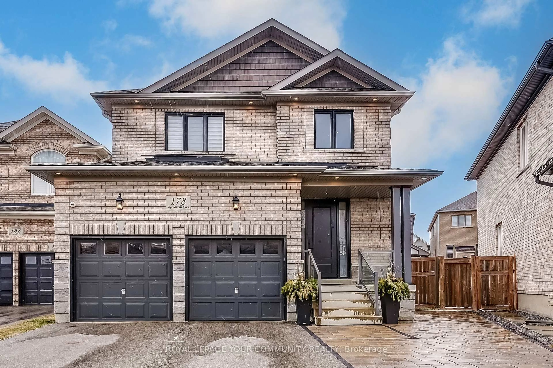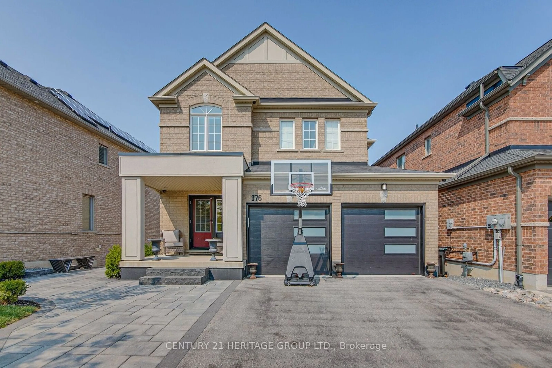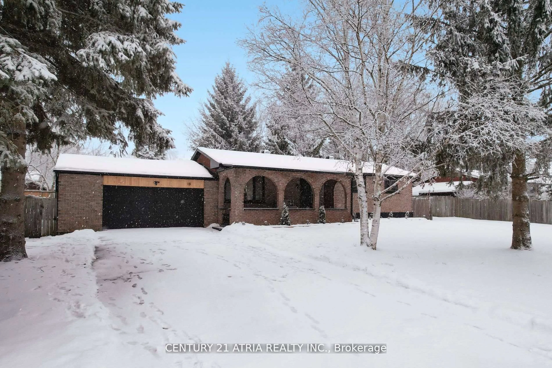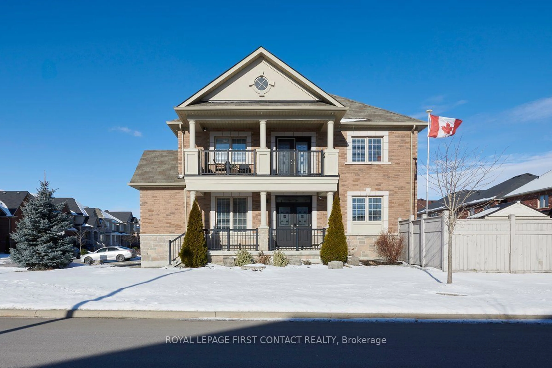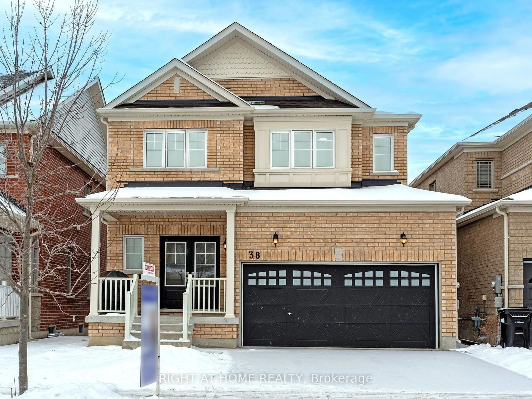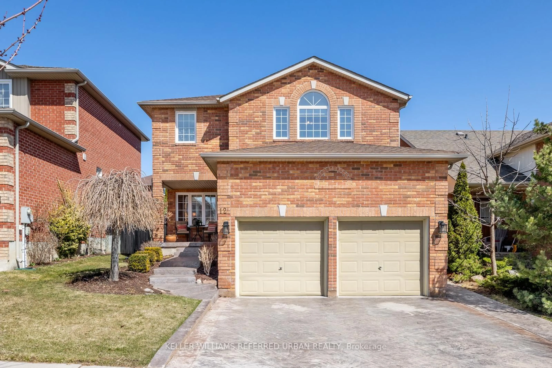198 Downy Emerald Dr, Bradford West Gwillimbury, Ontario L3Z 1A0
Contact us about this property
Highlights
Estimated ValueThis is the price Wahi expects this property to sell for.
The calculation is powered by our Instant Home Value Estimate, which uses current market and property price trends to estimate your home’s value with a 90% accuracy rate.Not available
Price/Sqft$758/sqft
Est. Mortgage$5,579/mo
Tax Amount (2024)$5,712/yr
Days On Market31 days
Description
Beautiful family home with over 2,500 square feet of living space built by Great Gulf in a fantastic neighbourhood! This home has been immaculately kept and shows pride of ownership. Hardwood floors and pot lights throughout, main floor laundry, main floor bath, and natural light everywhere! The chef in the family will love the new (2023) eat-in gourmet kitchen featuring breakfast peninsula, and stainless steel appliances including gas stove. From the kitchen you can walk out to the large, fenced backyard oasis which is great for entertaining with stone patio, new gazebo, and garden shed. The living room is anchored by a stone-wall gas fireplace and seamlessly flows to the dining area. Upstairs are 4 spacious bedrooms and a full bath. The generous sized primary bedroom can accommodate all of your furniture and flows to the luxurious spa-inspired ensuite bath. The lower level is a family haven a large recreation room with a wet bar and as well as a 5th bedroom or office space, and a 3pc bath. Two car garage with new doors (2023) and double private drive makes parking an ease. Enjoy the many nearby conveniences and amenities, combined with the serene natural surroundings. Close to Henderson Memorial Park, Scanlon Creek Conservation Area, Silver Lakes Golf & Country Club, Holland Marsh, The Village Inn, BWG Leisure Centre, schools, shopping, restaurants, public transit, major highways, and so much more.
Property Details
Interior
Features
2nd Floor
4th Br
3.2 x 3.04hardwood floor / Closet
Primary
4.92 x 3.94 Pc Ensuite / hardwood floor / W/I Closet
2nd Br
3.78 x 3.0hardwood floor / Closet
3rd Br
4.13 x 3.39hardwood floor / Closet
Exterior
Features
Parking
Garage spaces 2
Garage type Built-In
Other parking spaces 2
Total parking spaces 4
Property History
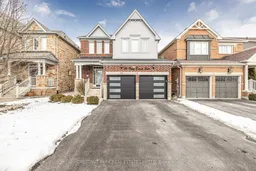 38
38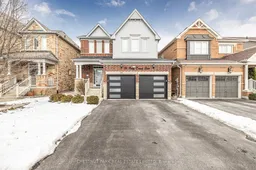
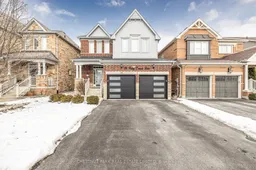
Get up to 1% cashback when you buy your dream home with Wahi Cashback

A new way to buy a home that puts cash back in your pocket.
- Our in-house Realtors do more deals and bring that negotiating power into your corner
- We leverage technology to get you more insights, move faster and simplify the process
- Our digital business model means we pass the savings onto you, with up to 1% cashback on the purchase of your home
