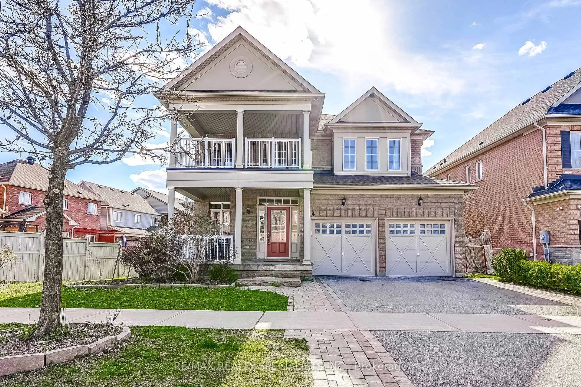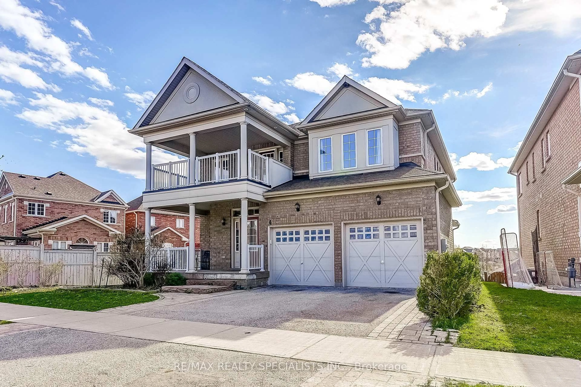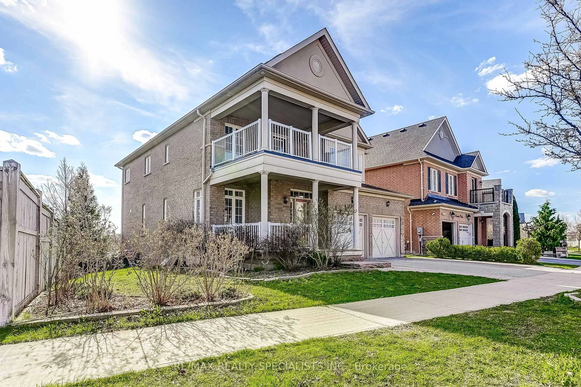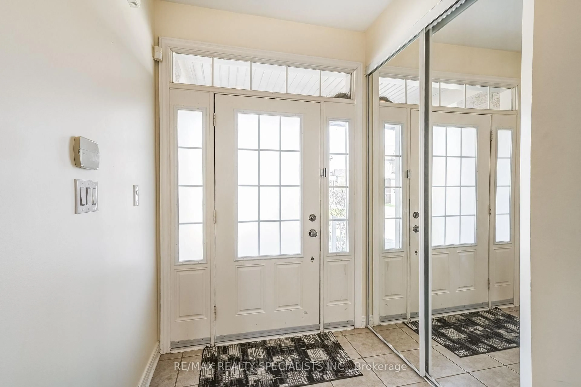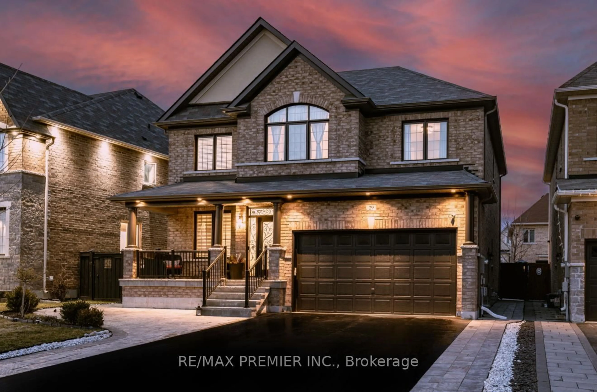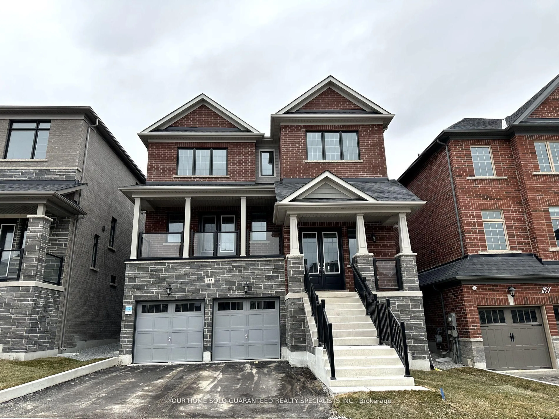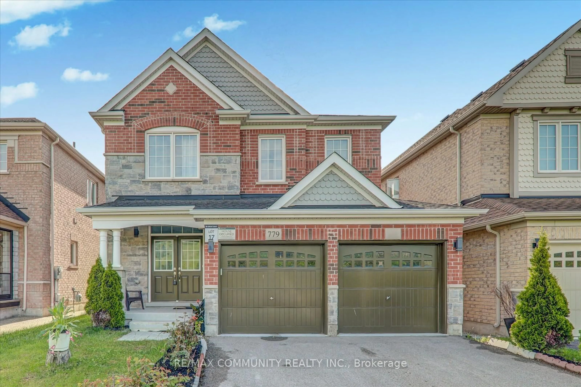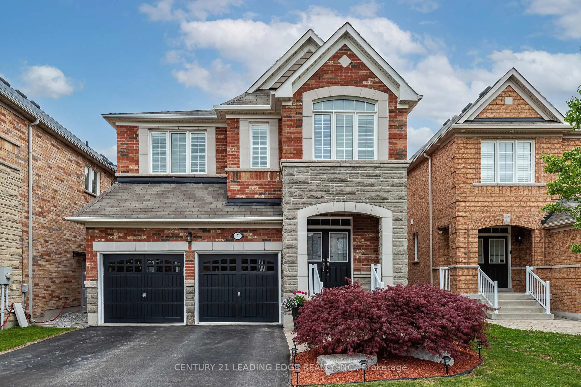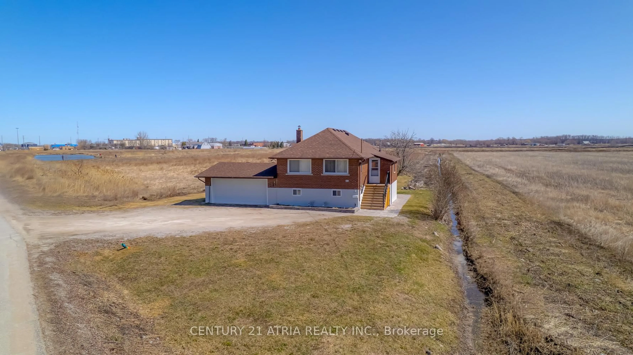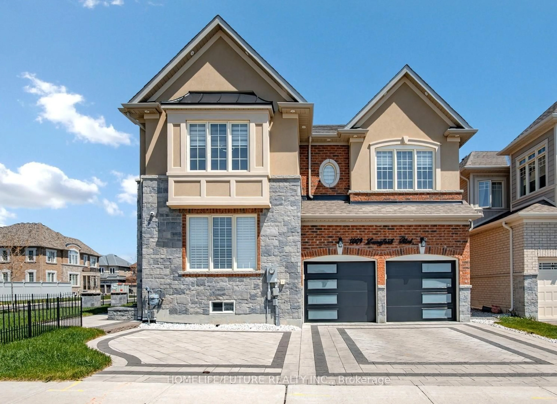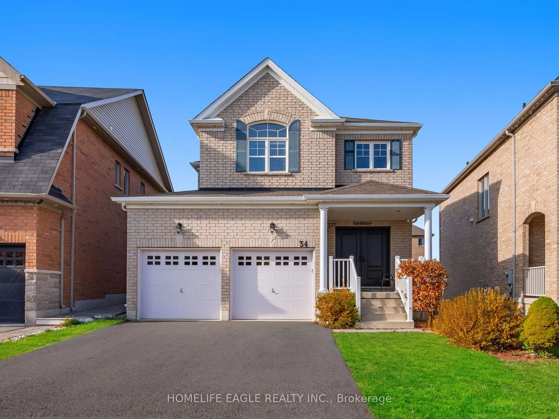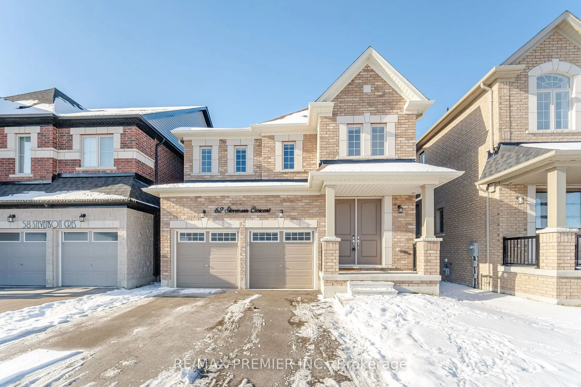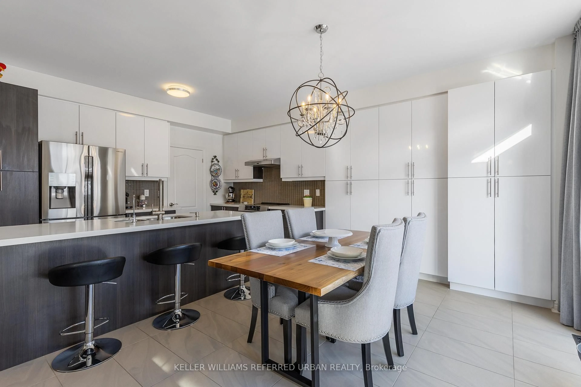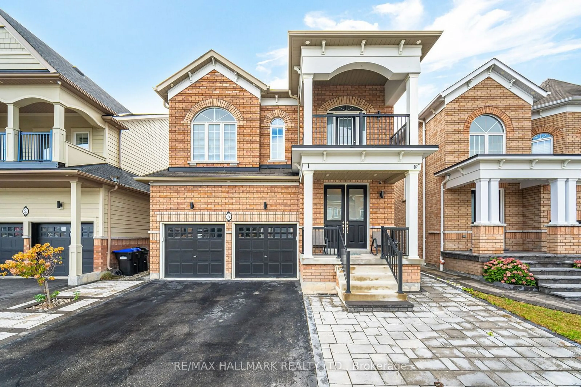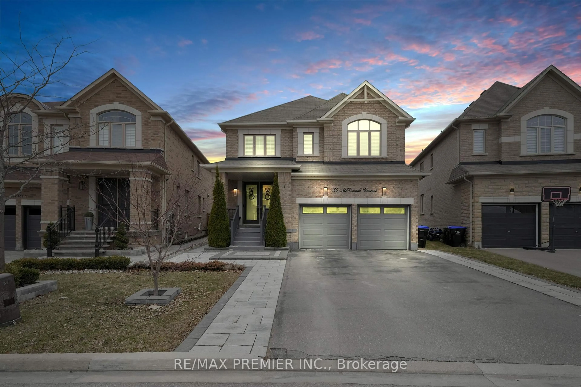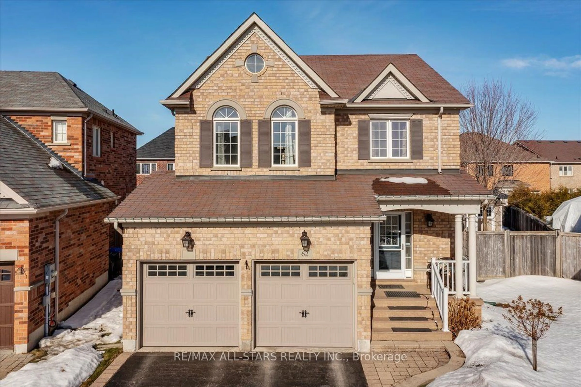4 Trailside Dr, Bradford West Gwillimbury, Ontario L3Z 0B5
Contact us about this property
Highlights
Estimated ValueThis is the price Wahi expects this property to sell for.
The calculation is powered by our Instant Home Value Estimate, which uses current market and property price trends to estimate your home’s value with a 90% accuracy rate.Not available
Price/Sqft$440/sqft
Est. Mortgage$5,153/mo
Tax Amount (2024)$6,565/yr
Days On Market80 days
Total Days On MarketWahi shows you the total number of days a property has been on market, including days it's been off market then re-listed, as long as it's within 30 days of being off market.142 days
Description
Introducing this immaculate 4-bed, 3-bath home nestled in Bradford's heart, offering scenic views of nature from every angle. Enjoy unobstructed vistas of the ravine and pond from the backyard deck, perfect for soaking in sunrise and sunset. With 9-ft ceilings, exterior pot lights, and Laminate/hardwood floors throughout, this home exudes elegance. The spacious family room features a cozy gas fireplace, while the breakfast area overlooks the serene ravine. Upstairs, the double-door primary bedroom boasts a luxurious ensuite and his/her closets, with an adjoining open space ideal for an office or exercise room. The bright walkout basement, complete with plenty of windows and rough-in laundry sink, offers endless possibilities for customization. Perfect for a large family and entertaining, this sought-after neighbourhood gem is conveniently located near Hwy 400, schools, parks, and shopping. Don't miss your chance to call this stunning property home.
Property Details
Interior
Features
2nd Floor
2nd Br
3.07 x 3.41hardwood floor / Closet / Window
Primary
4.63 x 4.14hardwood floor / His/Hers Closets / 4 Pc Ensuite
3rd Br
4.29 x 3.07hardwood floor / Closet / Window
4th Br
4.51 x 4.23hardwood floor / Closet / Window
Exterior
Features
Parking
Garage spaces 2
Garage type Built-In
Other parking spaces 2
Total parking spaces 4
Property History
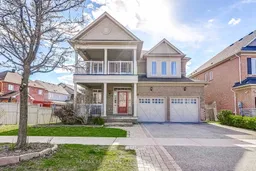 42
42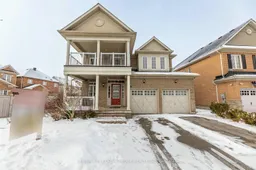
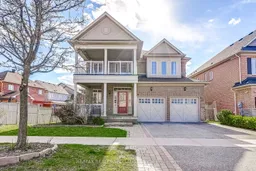
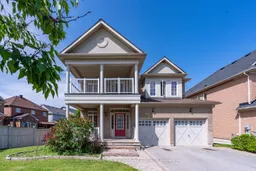
Get up to 1% cashback when you buy your dream home with Wahi Cashback

A new way to buy a home that puts cash back in your pocket.
- Our in-house Realtors do more deals and bring that negotiating power into your corner
- We leverage technology to get you more insights, move faster and simplify the process
- Our digital business model means we pass the savings onto you, with up to 1% cashback on the purchase of your home
